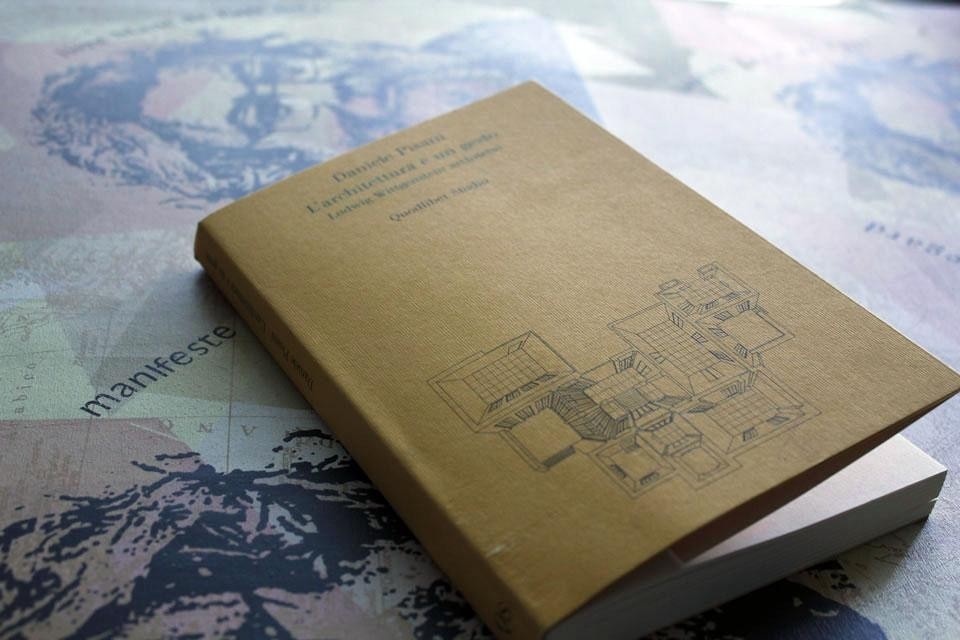[Architecture is a Gesture: Ludwig Wittgenstein, architect]
Daniele Pisani. Quodlibet Studio, 2011 (261 pp., € 28)
With great earnestness, Daniele Pisani tells the story of the Kundmanngasse house, designed by Paul Engelmann and Ludwig Wittgenstein, and built by Wittgenstein in the period from 1926 to 1928. Pisani quietly puts together all the pieces necessary for understanding the house and its role in the evolution of Wittgenstein's thought. He accurately describes the philosopher's biography as well as that of his sisters who were involved in the project (Margaret, but also Hermine), providing us with information about the Wittgenstein family and the political and cultural situation in Vienna at the time. He reconstructs the era's architectural debate in which the story of the house is (reluctantly) placed. The quiet tone and the accuracy of the story help eliminate the many legends that have accumulated over time about the house. The Kundmanngasse house is in fact a favourite subject for architects' philosophical dilettantism (second to this is only the exegesis, "Building, Dwelling, Thinking" by Martin Heidegger) as well as for philosphers' architectural dilettantism (think of the crazy interpretations that see in the house a petrified philosophy, a logic transformed into a house—hausgewordene Logik).
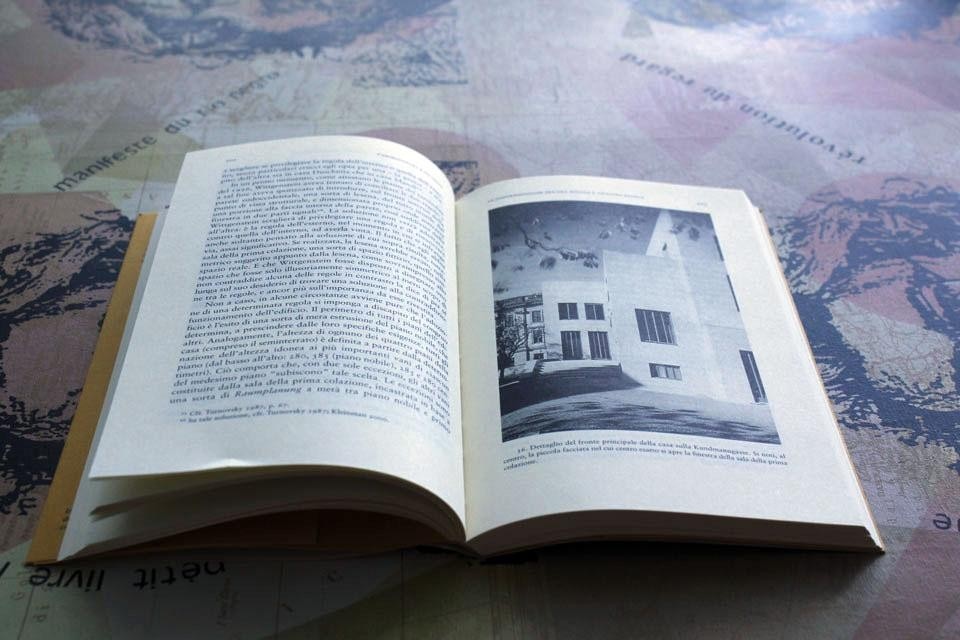
Wittgenstein's work on the Kundmanngasse house, at times exhausting, is characterized by a singular feature. Wittgenstein never questions Engelmann's initial design, "The project approved by Wittgenstein and then built starts from a scheme that was not only prepared by others but that was intended for another site with a different orientation, limiting himself to eliminating the surviving decorative elements and, above all, to making small and marginal—or at least that's what it seems at first glance—adaptations." (Pisani, p. 55)
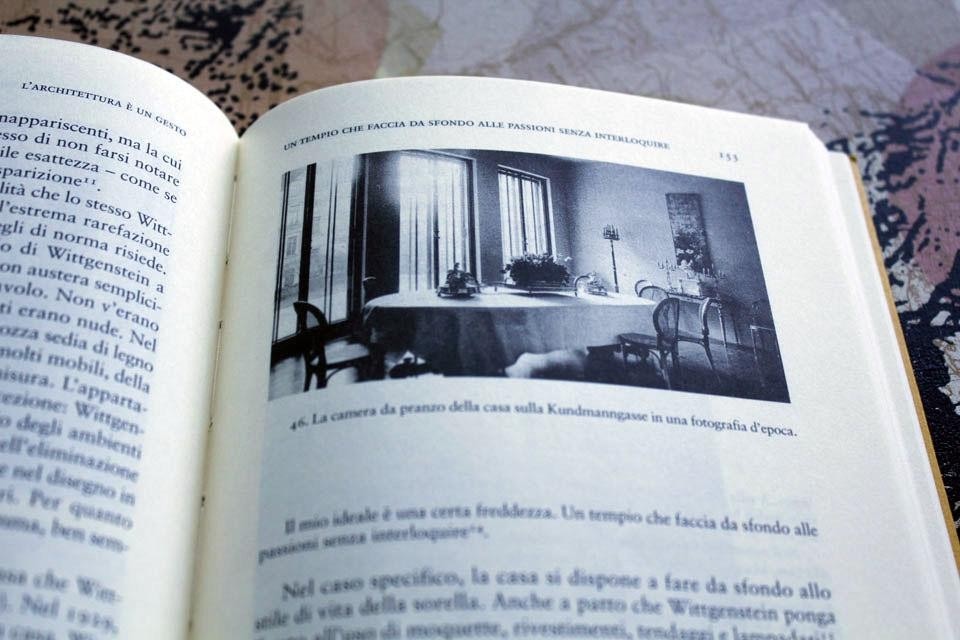
The persistence with which Wittgenstein tries to follow the rules which he self-imposes on the house's design and construction, and the compromises that he has to make to respect them, have important consequences on his later philosophic production.
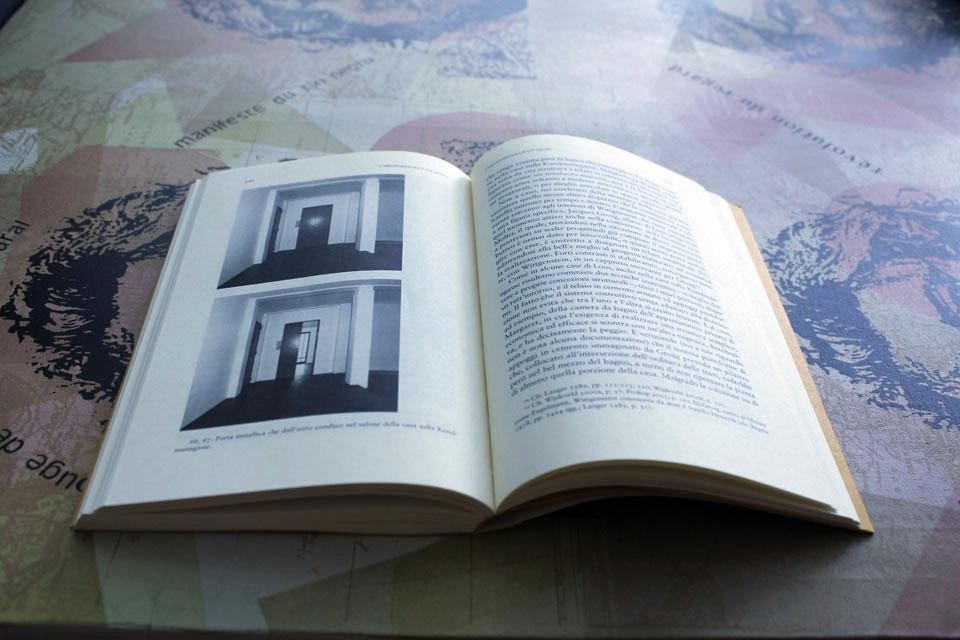
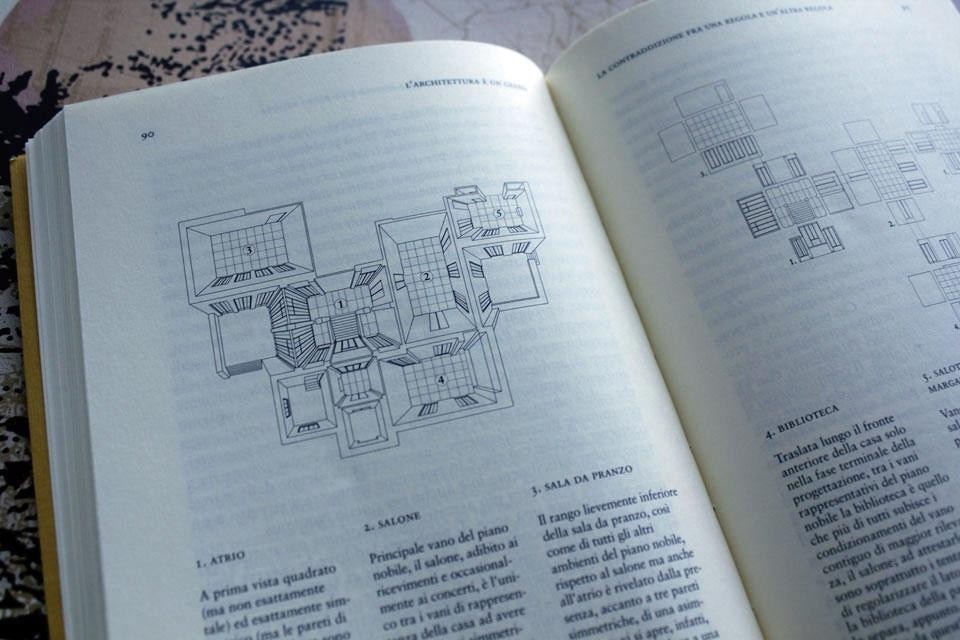
"An excellent observation by Engelmann occasionally comes to mind: during construction, when we were still together, he told me after a talk with the building contractor, 'You can't talk logic with this man!'
I: 'I will teach him logic'
Him: 'And he will teach you psychology'"
(LW, Movimenti del pensiero. Diari 1930–32/1936-37, p. 42) "(Pisani, p. 133)
Pier Paolo Tamburelli is cofounder of baukuh. He collaborated with Domus in the period 2004–2007, is former guest editor of OASE 79 James Stirling 1964–1992. A Non-Dogmatic Accumulation of Formal Knowledge, and is currently unit professor at the Engineering Faculty of the University of Genoa and at Berlage Institute.


