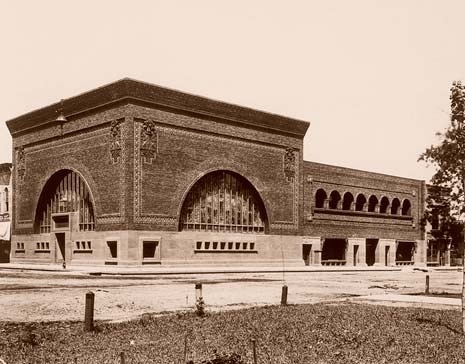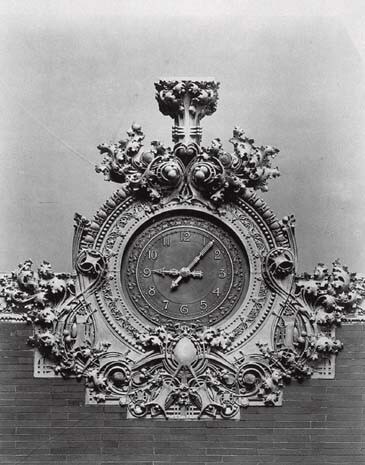The Early Louis Sullivan Building Photographs, Crombie Taylor, Jeffrey Plank,William Stout Publishers, San Francisco, 2001 (259 pages)
In the introductory lecture to last year’s courses at the Parma School of Architecture, Cesare Garboli examined the role of the historian who will make a valuable contribution to the popular interpretative nodes of contemporary architecture. His talk was recently published in the collection entitled Pianura Proibita.
In contrast to historical reconstructions that pretend to explain everything on the basis of archival documents, Garboli lays claim to the ineffable nature of reality as it actually occurred. In fact, the historian is limited by the fact that they ‘write when the past has already exploded’.
For those of us who deal with buildings that were erected a century ago, at the most, this consideration would seem irrelevant, as we often still have the actual structure, albeit aged or modified. Besides, we have the drawings. However, even historians of contemporary architecture make the mistake of not exploiting their own positions as observers of an ‘already exploded’ past. For instance, what chance do we really have of comprehending the revolutionary scope of Le Corbusier’s house in Poissy if we do not seek to identify ourselves with the excitement experienced by Pierre Savoye and his wife in the early 1930s as they drove down the Parisian boulevards into the garage beneath their white architectural promenade?
We cannot get much out of the drawings published in the second volume of the Complete Works, but the photographs of the uninhabited house printed in the same book tell far more. Here is a key for understanding a viewpoint of the as-yet-unexploded past of a building. Far from asserting the objectivity of photography, we cannot help mark its capacity to fix the precise lifetime of a building’s space. Photographs might be today’s equivalent of the ‘images of history’ that Johan Huizinga evoked – referring to the testimony of representational art – as the foundation of the study of civilization. Who can forget the night-time snapshot by Julius Shulman of Pierre Koenig’s Case Study House no. 22, with the two girls chatting on the covered terrace overlooking Los Angeles? How much does that image tell about the history of California and its architecture?
The contemporary architecture historian who is lucky enough to have period photos of the built structure he or she is studying therefore has an advantage in the race backward to find things as they were. Here, too, historians must move very carefully, accurately establishing the terms of the image’s production and its value as an independent work of art (see Beatriz Colomina’s essential work Privacy and Publicity). These are the first impressions generated by reading The Early Louis Sullivan Building Photographs, edited by Crombie Taylor and Jeffrey Plank. These two architectural historians (the former passed away recently) devoted many years to the study of the American master’s work through photographs. This extraordinary large-format volume, in part thanks to its notable (Italian) printing quality, opens a fresh chapter in the reading of Sullivan and the role of photography in architectural research.
It bears mention that Sullivan’s constructions and, above all, much of their fine detailing have appeared in another splendid book of photographs. Published in 1956, John Szarkowski’s The Idea of Louis Sullivan aimed to bring out novel critical concepts. At the dawn of contemporary architectural historiography, Szarkowski masterfully summarized the rise and fall of Sullivan’s talent in pictures that are now famous, like the elegant interior of the Owatonna Bank, frequented by Minnesota farmers.
Taylor and Plank’s book is quite different. They have gathered, published and carefully commented on shots of Sullivan’s works by three of the architect’s contemporaries, J. W. Taylor (1846-1918), Ralph D. Cleveland (1851-1918) and H. Fuermann (1861-1949), whose images were taken for commercial ends and only appeared in part in journals. They show us the original state of Sullivan’s buildings before sizeable modifications (including the Carson Pirie Scott Building and the Gage Building). Moreover, they reveal them before the incredible demolitions (the interior of the auditorium and many major works, beginning with the Chicago Stock Exchange). Today America must learn to overcome this attitude toward historic sites. Besides the erudite documentation of each structure there are the surroundings, especially in cities, to act as decisive comparative elements for fully understanding the nearly epic traits of the architect’s thought. Called in to build for expanding American cities, Sullivan did more than devise the aesthetic principles of the office tower: he outlined the image of a pioneering urban architecture that was a forerunner of the visions of his successors.
The skyscraper sprung ‘out of the ground, as a unified, Dionysian expression of beauty’ (as he put it in his autobiography). So it suffices to look at the photos of the Buffalo Guaranty Building (1894-96) whose solitary, powerful massing is entirely structural, for it has hardly any delicate, ornamental terra-cotta cladding. This allows us to grasp Sullivan’s ideas about a ‘suitable environment’ for his esoteric skyscraper concept. In fact, the pictures taken by Sullivan’s friend Cleveland of the Guaranty Building and many of those snapped by Fuermann of small-town banks lead one to some fresh considerations of some of the significant features of the American architect’s theory. Only Mario Manieri Elia has delved into it. In the 1906 essay ‘What Is Architecture’, printed in American Contractor (now collected in the Public Papers volume edited by Twombly), Sullivan dwelled on the fact that since architecture is a social act, it is the expression of the historical development of ‘three elementary forms’: column, architrave and arch. As you look at these photos, the black-and-white prints and their lighting effects bring out the structural rhythms, leaving the decorations and colour somewhat in the background, like counterpoints.
Thus the combination of column, architrave and arch is repeated obsessively, giving us a good idea of the real terms of Sullivan’s architectural ornament, conceived to match closely the building’s structural lines. These creations define an architectural language that, by carefully interpreting a precise role for American civilization, expresses the power of modern technique through subtle and delicate references to nature. The most surprising result is an interior space engendered by the illumination shaped by the forms of the structural ornamental system. Now, thanks to this volume, we can get a hazy picture of this light.
Federico Bucci is a professor of the history of contemporary of architecture at Milan Polytechnic



