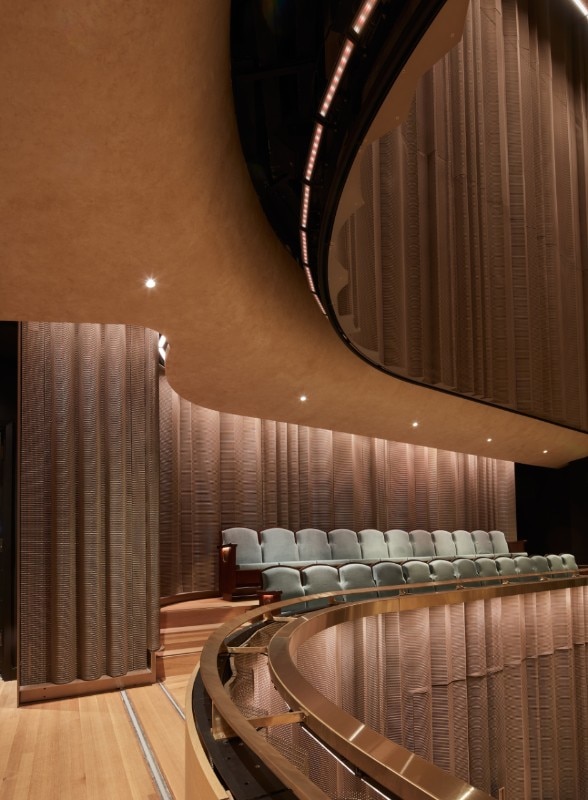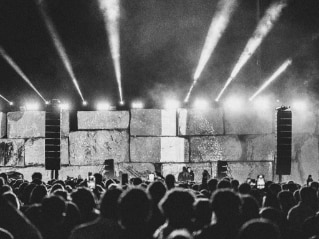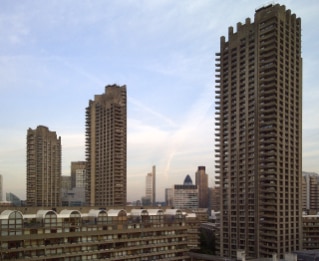The Jacobs Music Center in downtown San Diego, the indoor home of the San Diego Symphony from 1984, opened in September after three years of major renovations, unveiling a state-of-the-art venue that seamlessly integrates complex technical upgrades with the preservation of its pre-existing historical architecture and aesthetic.
Born as The Fox Theatre in 1929, it was the third-biggest movie palace on the West Coast when it first opened, a loved local destination to see movies of Hollywood’s Golden Age where the famous circus movie “Freaks” had its world premiere in 1932. In over 95 years of its history, the theatre underwent extensive renovations – including a reopening in 1985 as Symphony Hall – but always maintained its original allure, with Spanish Baroque design, grand chandeliers, a grand proscenium arch, sweeping balcony and elaborated ornamentations on the walls and ceiling that made it one of the best-preserved examples from the old Fox chain.

To honour the uniqueness of the building’s history, which can be now almost considered an architectural landmark within the Western United States, the renovation work needed to complement and preserve the architectural heritage of the site, to transform the Jacobs Music Centre into a world-class symphony space without straying away from the spirit of the venue. The restoration project of the Hall, designed by the architecture firm HGA in collaboration with acoustic consultant Akustiks and design studio Schuler Shook, was therefore technically complex. As explained by John France of HGA, it was crucial to keep “everything that was original and change only elements that had already been modified”. The challenge, he continues, “was getting the right balance of old and new without creating a pastiche”, thus working on a synergy informed both by architectural conservation principles and cutting-edge engineering techniques to renovate, rather than build anew.
The $125 million restoration process included the implementation of advanced structural, acoustic and mechanical systems and engaged with four key goals: a custom-designed orchestra enclosure with a choral terrace and tunable ceiling reflectors to enhance sound distribution, a new seating configuration to accommodate up to 1.823 people to remove sound barriers, new lighting, sound and video equipment and the creation of new spaces to foster musical engagement and collaboration.


.jpg.foto.rbig.png)

.jpg.foto.rmedium.png)
.jpg.foto.rmedium.png)
.jpg.foto.rmedium.png)
.jpg.foto.rmedium.png)
.jpg.foto.rmedium.png)
.jpg.foto.rmedium.png)







