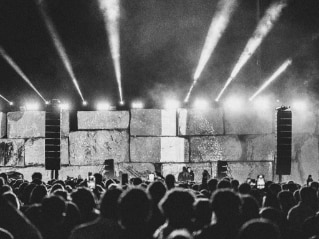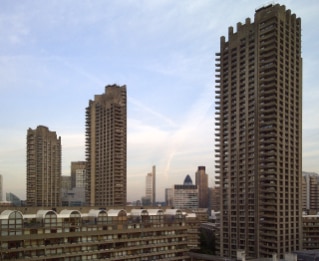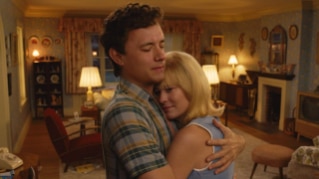Palazzo Odeon, a historic icon in central Milan, is undergoing a significant renovation led by Progetto CMR, an integrated design firm founded by architect Massimo Roj. The project, under the supervision of the Soprintendenza Archeologia Belle Arti e Paesaggio di Milano, aims to preserve the building's cultural heritage. Known for its historical and artistic value, Palazzo Odeon spans over 15,000 square meters, maintaining the decorative elements of the historic “Sala 2” and enhancing the facades and portico along Via S. Radegonda.
Originally built between 1927 and 1931, following the 1926 demolition of the Edison Power Plant, the Cinema Teatro Odeon was designed by engineer Giuseppe Laveni and architect Aldo Avati, who also designed the Filodrammatici Theater and Hotel Gallia in Milan. The building is one of the first examples of multifunctional architecture for leisure, with not only a cinema hall but also spaces for entertainment such as the underground theater, tea room, ballroom, restaurant, café, brewery, and smoking room.

The eclectic-style facades are inspired by Mannerist architecture, while the interiors reflect the late Art Deco taste. In 1943, the complex was affected by the fire caused by the bombing of the Rinascente building. In 1984, after being acquired by the Fininvest group, architects Albini-Helg-Piva led a project to transform the space into a multiplex, modifying many areas except the two main halls: the ground-floor cinema and the underground theater.
The former Odeon cinema will be conservatively renovated by Progetto Cmr, which will be responsible for the integrated design and management of the works, with the aim of preserving its historical roots while adapting it to contemporary needs. An area of around seven thousand square metres on the ground floor will be dedicated to the Rinascente beauty department (with interior design by Marco Costanzi), while the upper floors will be used for offices and the basement for film screenings. The vision of Progetto Cmr, as Roj points out, is inspired by respect for the past, while guaranteeing modern and functional usability for the city.
















