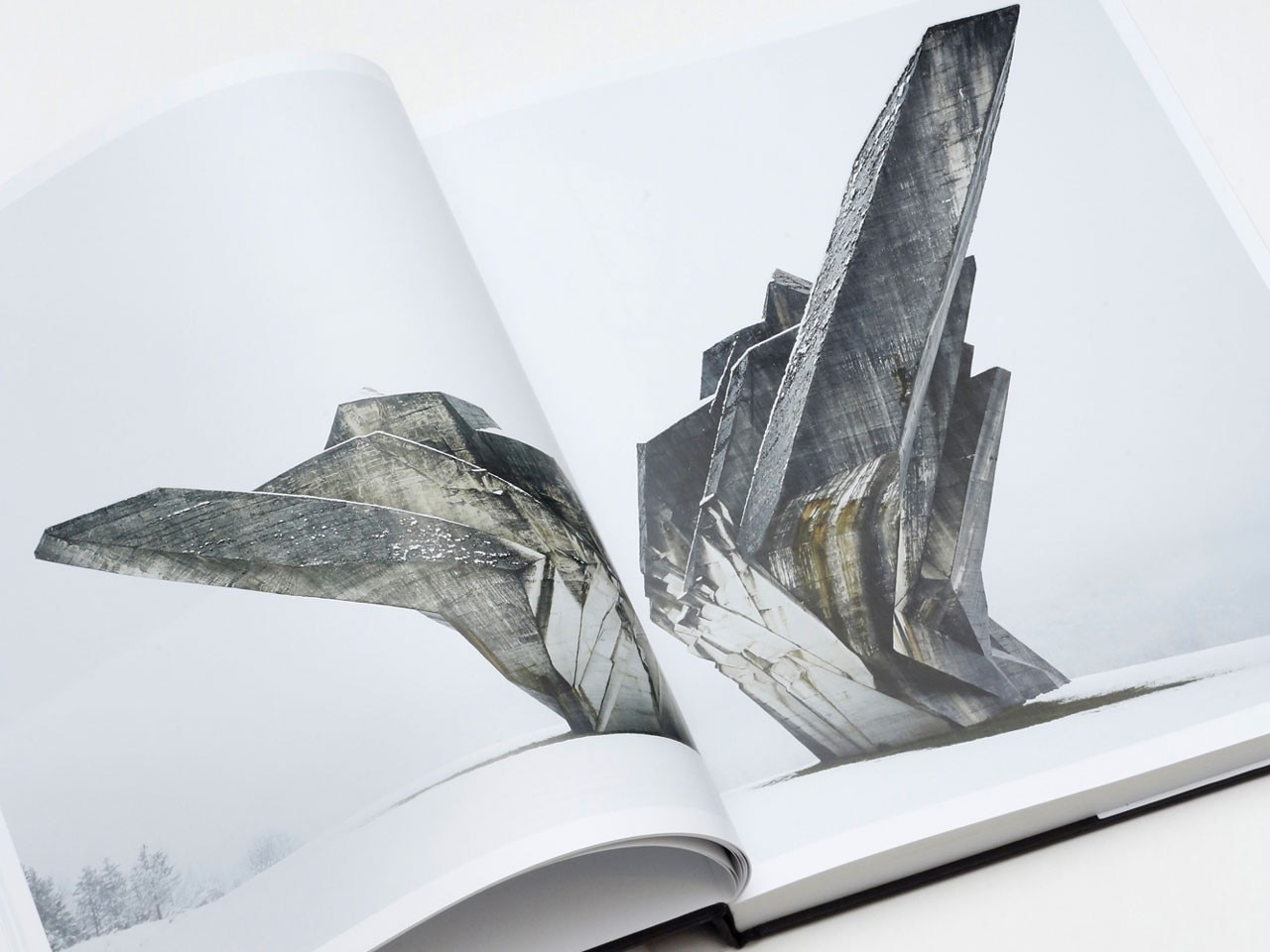
Cleaning? Let AI handle it
With the new X50 Series, Dreame brings artificial intelligence into home cleaning: advanced technology and sleek design come together to simplify home care, effortlessly.
- Sponsored content
The organisers whittled down 238 submissions to pick ten category winners for the tenth annual edition of the DAM Architectural Book Award. The selection is based not only on content, but on the quality of the graphic design, imagery and typology of each publication.
The prizes, awarded across categories including architectural theory and urban studies, were announced at the Frankfurt Book Fair, which runs 10-14 October 2018.
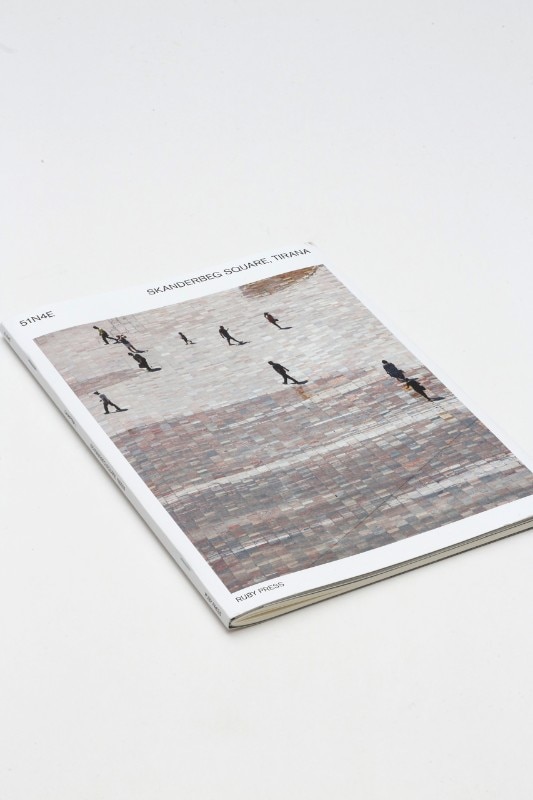
51N4E Skanderbeg Square, Tirana/Chapter 1
Winner of the Urban Study category
This book documents the redesign of Tirana’s Skanderbeg Square by 51N4E, and its public reception. It is the first in a series of publications looking at the work of the Belgian architecture studio, with photography by Filip Dujardin as well as Blerta Kambo.
Authors: Freek Persyn, Charlotte Lao Schmidt, Galaad Van Daele
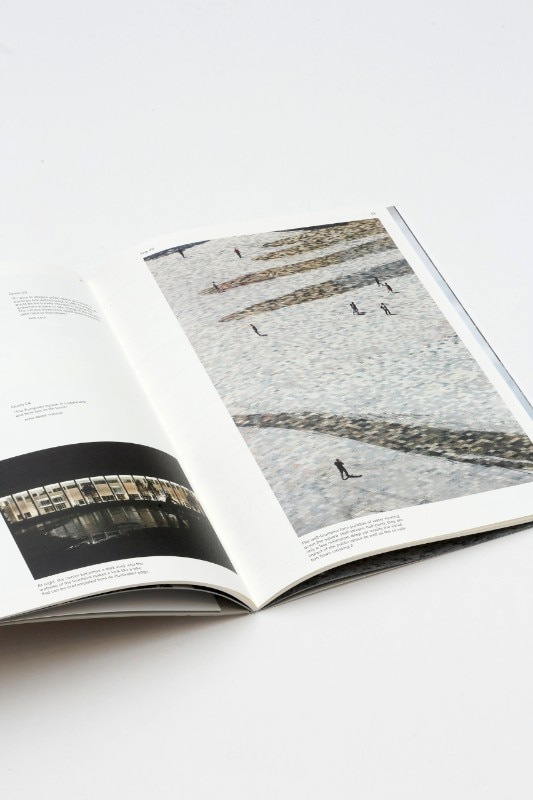
51N4E Skanderbeg Square, Tirana/Chapter 1
“The book presents the exciting result in a lively and clear manner,” said the jury.
Authors: Freek Persyn, Charlotte Lao Schmidt, Galaad Van Daele
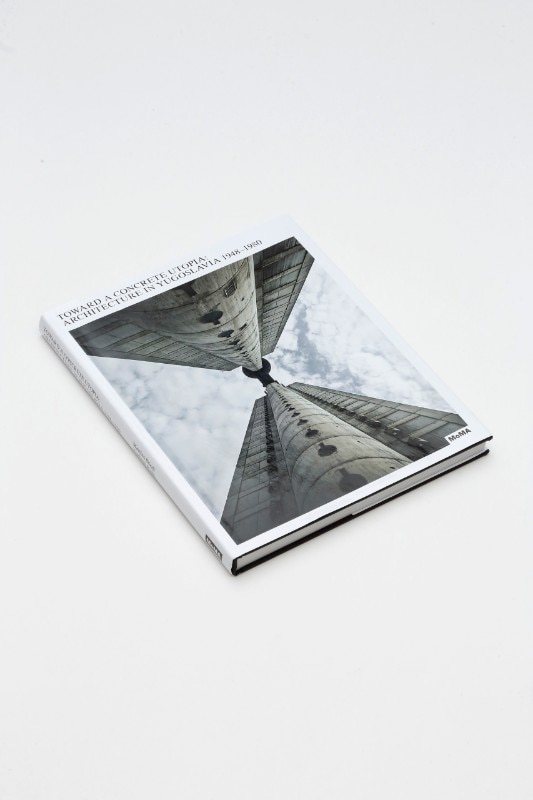
Toward a Concrete Utopia. Architecture in Yugoslavia 1948-1980
Winner of the (Contemporary) History/Exhibition Catalog category
The exhibition catalogue for a MoMA show by the same name delves into the archives and pulls out the work of architecture architecture studios in the region of the former Yugoslavia.
Authors: Tamara Bjažić Klarin, Vladimir Deskov, Andrew Harsher, Sanja Horvatinčić, Theodossis Issaias, Ana Ivanovska Deskova, Jovan Ivanovski, Jelica Jovanović, Anna Kats, Juliet Kinchin, Martina Malešić, Maroje Mrduljaš, Arber Sadiki, Luka Skansi, Łukasz Stanek, Matthew Worsnick, Mejrema Zatrić
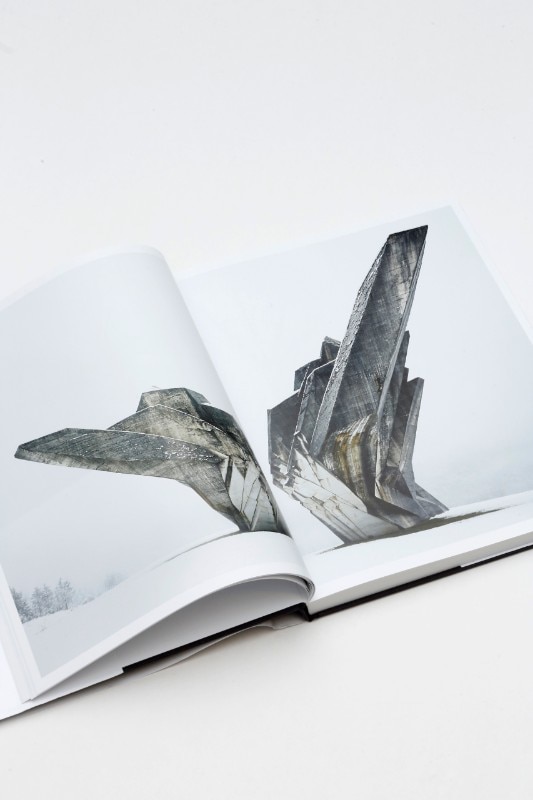
Toward a Concrete Utopia. Architecture in Yugoslavia 1948-1980
“A necessary large-scale project that shines a light on an architecture scene that produced highly diverse individual positions between two political systems, namely capitalism and applied socialism,” said the jury. “Although the word ‘concrete’ features in the title and there is a veritable reveling in béton brut in the first 20 pages, this is not another book on Brutalism. The architecture of the former Yugoslavia was far more varied.”
Authors: Tamara Bjažić Klarin, Vladimir Deskov, Andrew Harsher, Sanja Horvatinčić, Theodossis Issaias, Ana Ivanovska Deskova, Jovan Ivanovski, Jelica Jovanović, Anna Kats, Juliet Kinchin, Martina Malešić, Maroje Mrduljaš, Arber Sadiki, Luka Skansi, Łukasz Stanek, Matthew Worsnick, Mejrema Zatrić
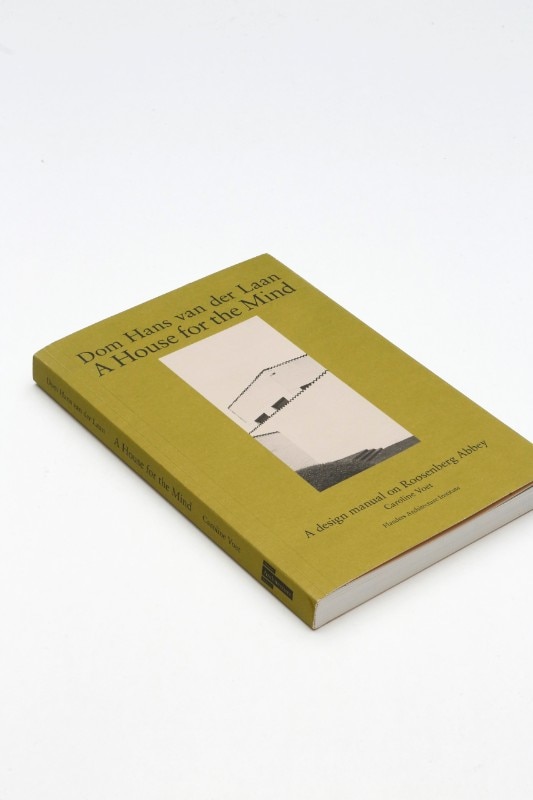
Dom Hans van der Laan. A House for the Mind
Winner of the Architectural Theory/Construction Monograph category
The Roosenberg Abbey in Waasmunster, Belgium, is used to introduce the ratio theories of the Benedictine monk and architect Dom Hans van der Laan (1904-1991).
Author: Caroline Voet
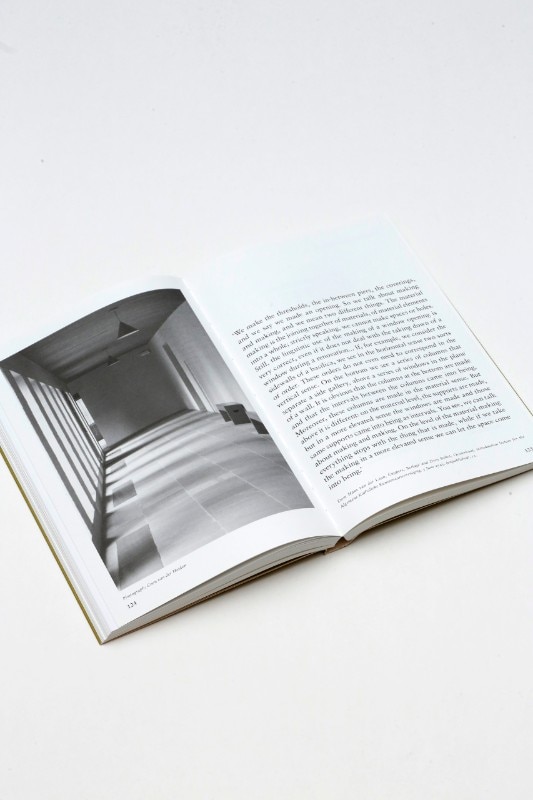
Dom Hans van der Laan. A House for the Mind
“The effortless switch to coated paper for the atmospheric photo essay by photographer Friederike von Rauch attests to skilled bookbinding and depicts the spatial qualities of Roosenberg Abbey in Waasmunster – a masterpiece of van der Laans – in a manner that makes it almost physically palpable,” said the jury.
Author: Caroline Voet
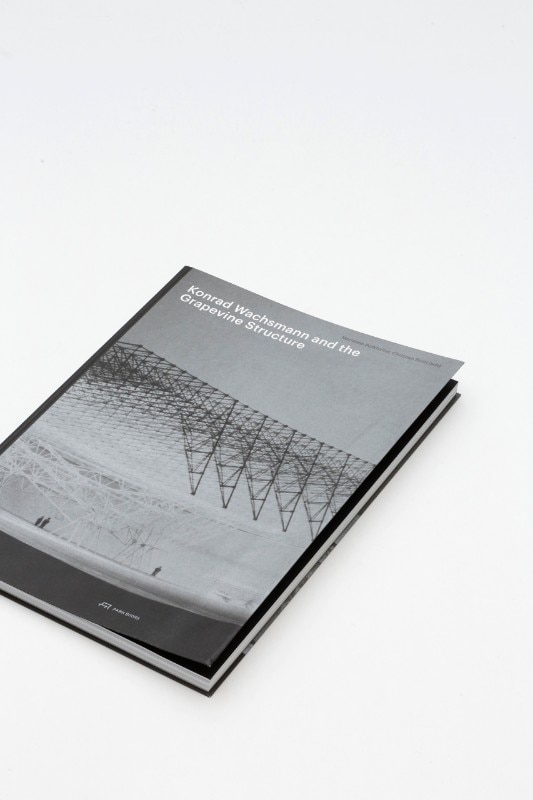
Konrad Wachsmann and the Grapevine Structure
Winner of the Architect Monograph/Documentary category
Drawings and model photographs are presented in this large-format book documenting the Gravevine Structure prefabrication technique, which was developed by German-American architect Konrad Wachsmann (1901-1980) with students from the Chicago Institute of Design in 1953.
Authors: Andreas Burkhalter, Marianne Burkhalter, Fabio Gramazio, Matthias Kohler, Hannes Mayer, Marco Pogacnik, Christian Sumi
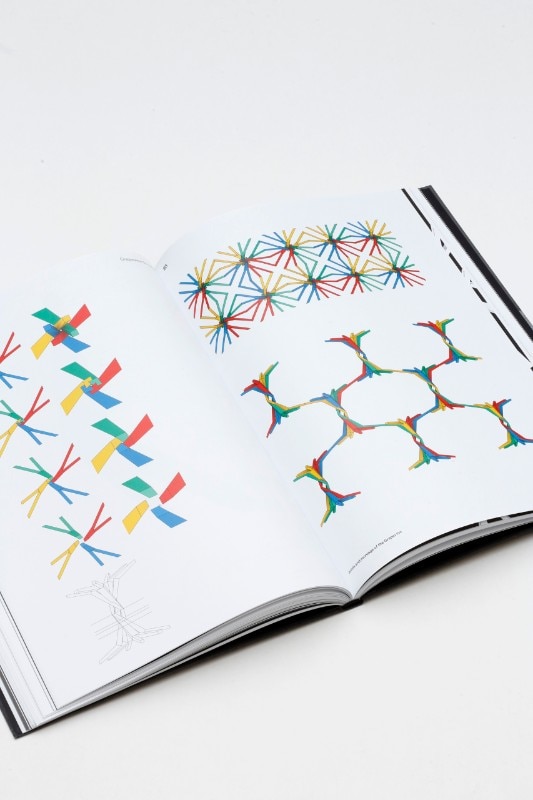
Konrad Wachsmann and the Grapevine Structure
“The connection to current research into computer- and robot-aided manufacturing processes at ETH Zurich is demonstrated by means of the Local Orientation Manipulator that Wachsmann developed, but there are also analogies between the Grapevine Structure and the structure of the human brain according to current neuroscientific research,” said the jury.
Authors: Andreas Burkhalter, Marianne Burkhalter, Fabio Gramazio, Matthias Kohler, Hannes Mayer, Marco Pogacnik, Christian Sumi
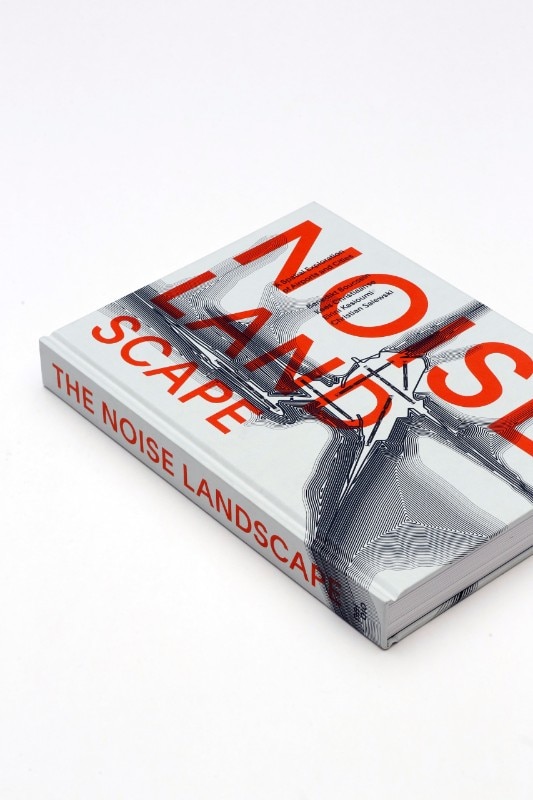
The Noise Landscape. A Spatial Exploration of Airports and Cities
Winner of the Urban Study/Landscape Architecture category
The landscape around eight European airports – Amsterdam, Zurich, London Heathrow, Frankfurt, Munich, Madrid, Paris Charles de Gaulle and Orly – is analysed and compared in this text, with plans and charts created by Dutch graphic designers Studio Jost Grootens.
Authors: Benedikt Boucsein, Kees Christiaanse, Eirini Kasioumi, Christian Salewski
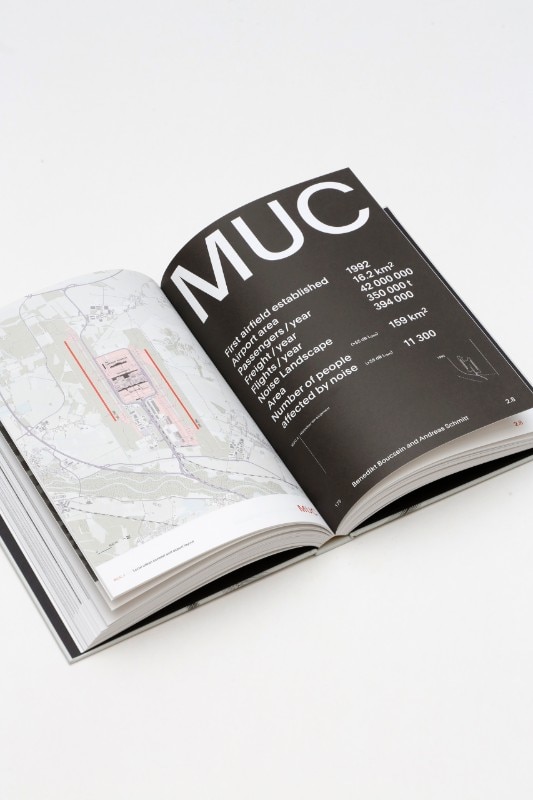
The Noise Landscape. A Spatial Exploration of Airports and Cities
“The authors and designers succeed in presenting a topic that is both important and slightly mundane in such a manner that both academics and those new to the topic will appreciate the publication,” said the jury.
Authors: Benedikt Boucsein, Kees Christiaanse, Eirini Kasioumi, Christian Salewski
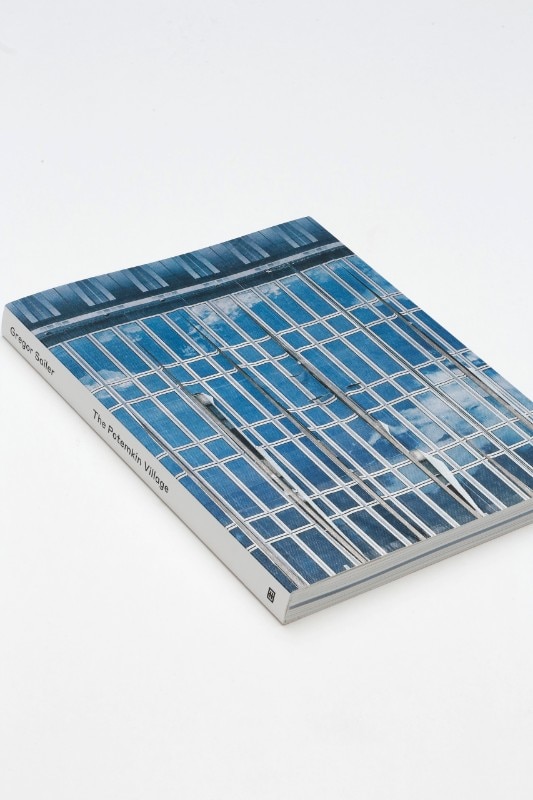
The Potemkin Village
Winner of the Illustrated Book/Special Topic category
This photographic survey of the replica by Austrian photographer Gregor Sailer hones in on the absurdity of replica spaces, ranging from fake towns for vehicle testing to military drill fields
Authors: Judith M. Lehner, Linde B. Lehtinen, Walter Moser
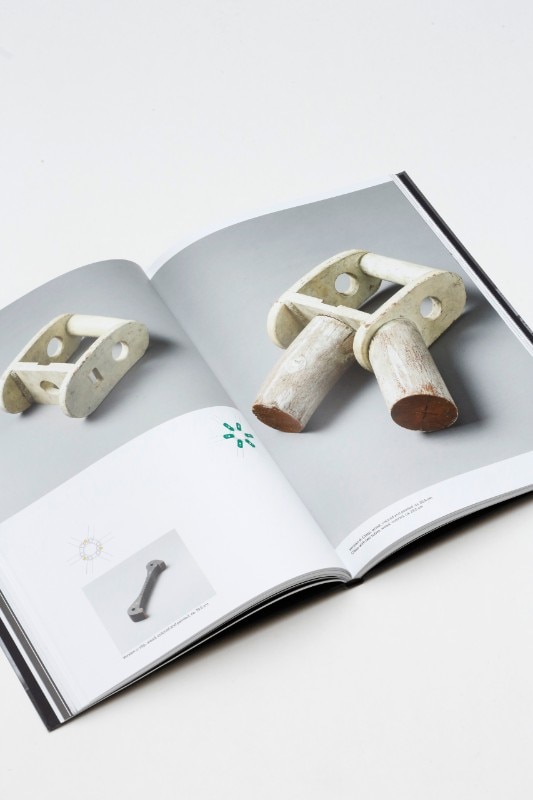
The Potemkin Village
“The photos are shot with great clarity and austerity and, thanks to an emphasis on blue and brown shades, they appear to share the same style,” said the jury.
Authors: Judith M. Lehner, Linde B. Lehtinen, Walter Moser
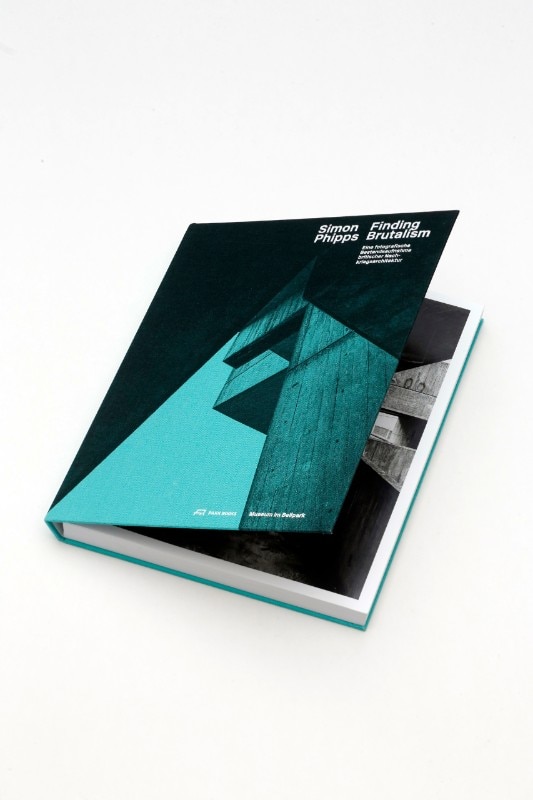
Simon Phipps Finding Brutalism: A Photographic Survey of Post-War British Architecture
Winner of the Illustrated Book category
This collection of essays set alongside 125 images by London photographer Simon Phipps offers a full oeuvre of British Brutalism, taking in a multitude of typologies built between the 1950s and 1980s.
Authors: Hilar Stadler, Andreas Hertach, Owen Hatherley, Catherine Ince, Kate Macintosh, Stephen Parnell
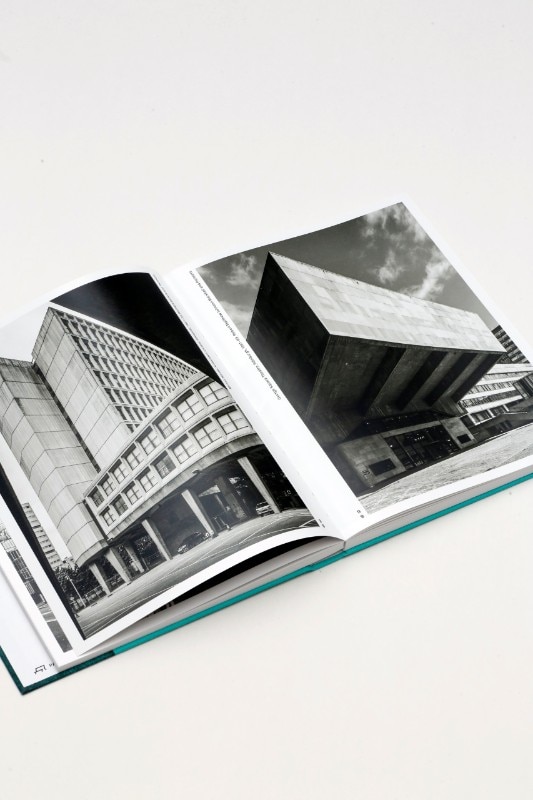
Simon Phipps Finding Brutalism: A Photographic Survey of Post-War British Architecture
“Phipps guides the reader through an epoch characterised by a strong awareness of material and calls on him to perceive this architecture once again, intensively. The choice of a subtle black-and-white aesthetic is only logical,” said the jury.
Authors: Hilar Stadler, Andreas Hertach, Owen Hatherley, Catherine Ince, Kate Macintosh, Stephen Parnell
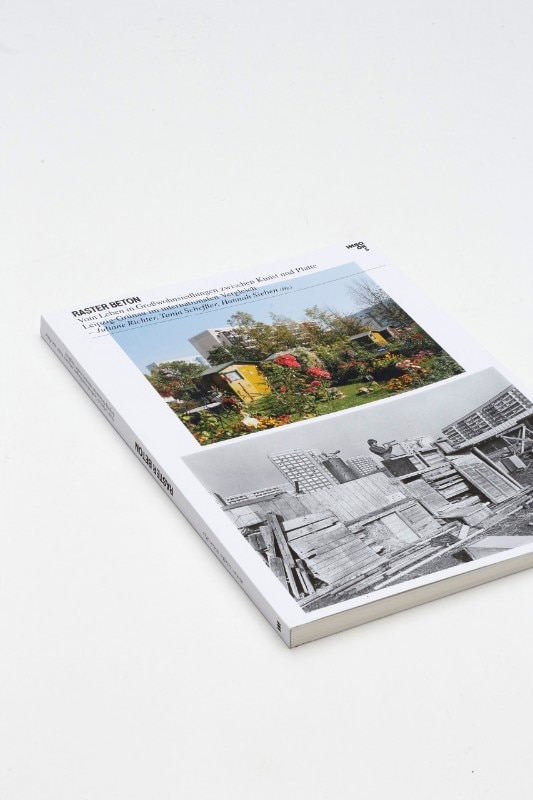
Raster Beton. Vom Leben in Großwohnsiedlungen zwischen Kunst and Platte. Leipzig-Grünau im internationalen Vergleich
Winner of the Urban Study/(Contemporary) History category
Life on Leipzig’s largest prefabricated housing estate is documented in this book of essays illustrated by local photographer Harald Kirschner.
Authors: Katharina Benjamin, David Crowley, Tom Erdmann, Simone Hain, Dieter Hassenpflug, Thomas Hoscislawski, Wolfgang Kil, Antje Kirsch, Gwenaëlle Le Goullon, Kaja Mielcarek, Sebastian Pfeiffer, Stefan Rettich, Juliane Richter, Tanja Scheffler, Steffen Schröter, Susann Schumann, Hannah Sieben, Daniel Theiler, Monika Waszek, Janine Woltmann
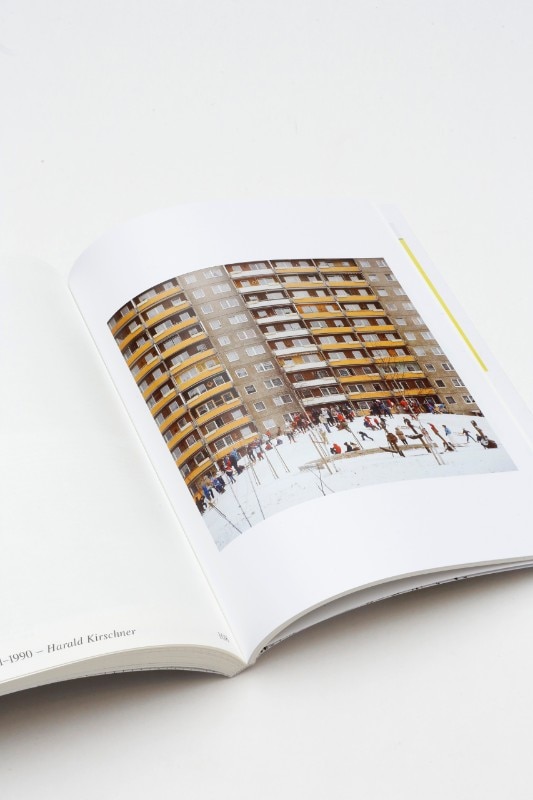
Raster Beton. Vom Leben in Großwohnsiedlungen zwischen Kunst and Platte. Leipzig-Grünau im internationalen Vergleich
“The editors Juliane Richter, Tanja Scheffler and Hannah Sieben succeed in showing a unique place, making it legible for occupants and outsiders, for experts and the people who even in the 21st century are unwilling to let go of the utopia of equality,” said the jury.
Authors: Katharina Benjamin, David Crowley, Tom Erdmann, Simone Hain, Dieter Hassenpflug, Thomas Hoscislawski, Wolfgang Kil, Antje Kirsch, Gwenaëlle Le Goullon, Kaja Mielcarek, Sebastian Pfeiffer, Stefan Rettich, Juliane Richter, Tanja Scheffler, Steffen Schröter, Susann Schumann, Hannah Sieben, Daniel Theiler, Monika Waszek, Janine Woltmann
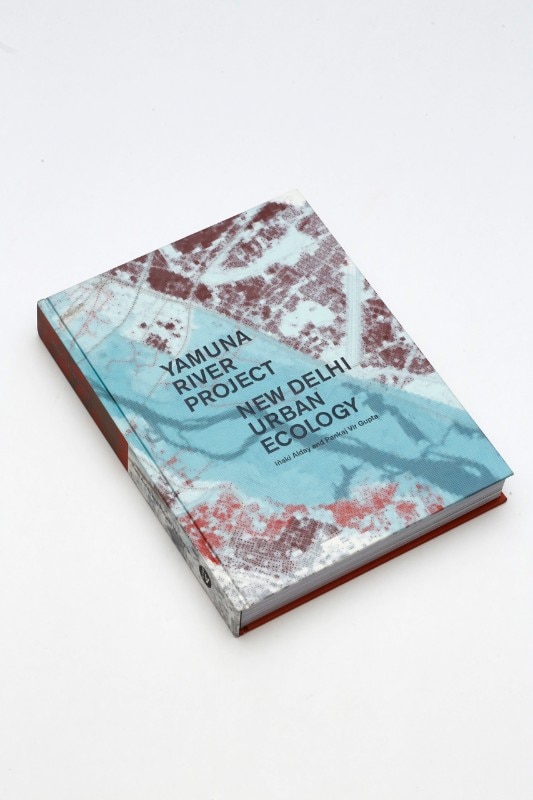
Yamuna River Project. New Delhi Urban Ecology
Winner of the Urban Study category
This detailed study of the Yamuna River by the University of Virginia School of Architecture charts the settlement around the waterway’s banks in Delhi, it’s sources of pollution and proposals for improvement.
Authors: Iñaki Aldy, Pankaj Vir Gupta
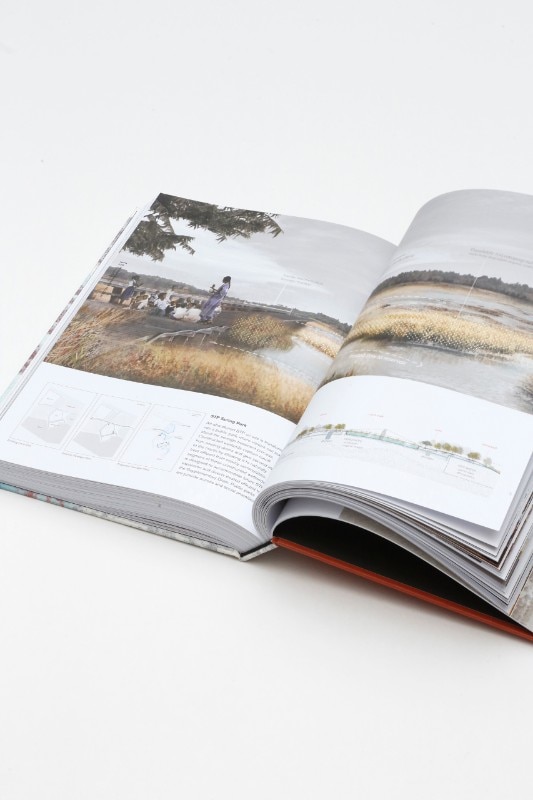
Yamuna River Project. New Delhi Urban Ecology
“This book, with its in-depth analysis and excellent graphics, drawings and charts, is both a highly site- specific examination and a very useful and readable guide on how to approach similar challenges in other megacities,” said the jury.
Authors: Iñaki Aldy, Pankaj Vir Gupta
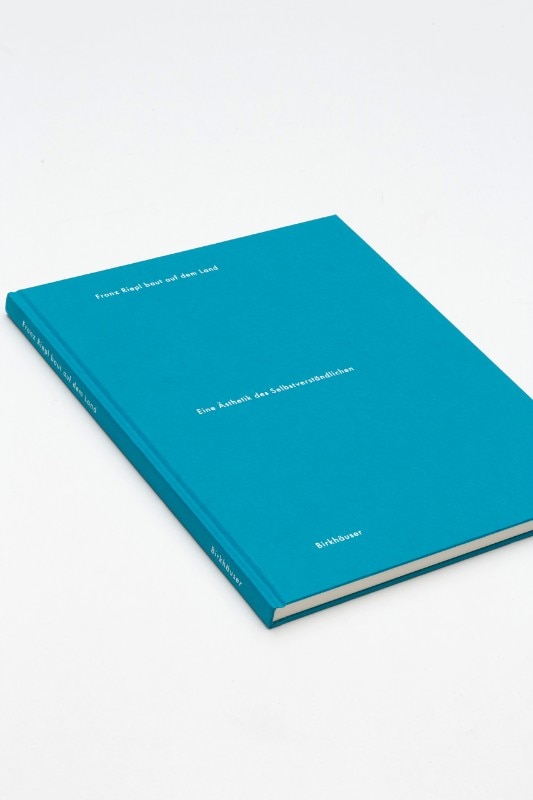
Franz Riepl baut auf dem Land. Eine Ästhetik des Selbstverständlichen
Winner of the Illustrated Book/Documentary category
Austrian architect Franz Riepl discusses his approach to six projects – a square courtyard, an apartment, a residential building, a butcher's shop and two guesthouses – in this monograph.
Authors: Florian Aicher, Albert Kirchengast, Hans Kolb
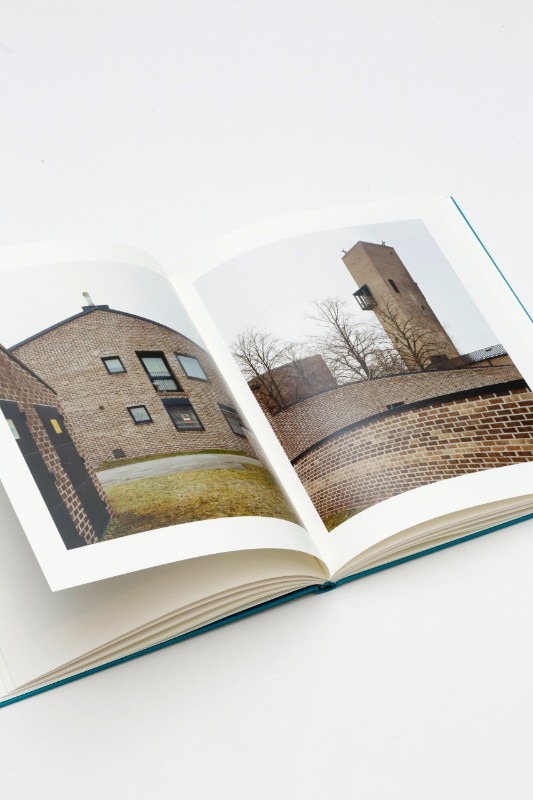
Franz Riepl baut auf dem Land. Eine Ästhetik des Selbstverständlichen
“Unspectacular, restrained, valent – this publication, whose design, features and finish are so congruent with its content, stands out for its fitting solidity, and these are qualities that architect Franz Riepl demonstrated on many occasions in his teaching and buildings,” said the jury.
Authors: Florian Aicher, Albert Kirchengast, Hans Kolb
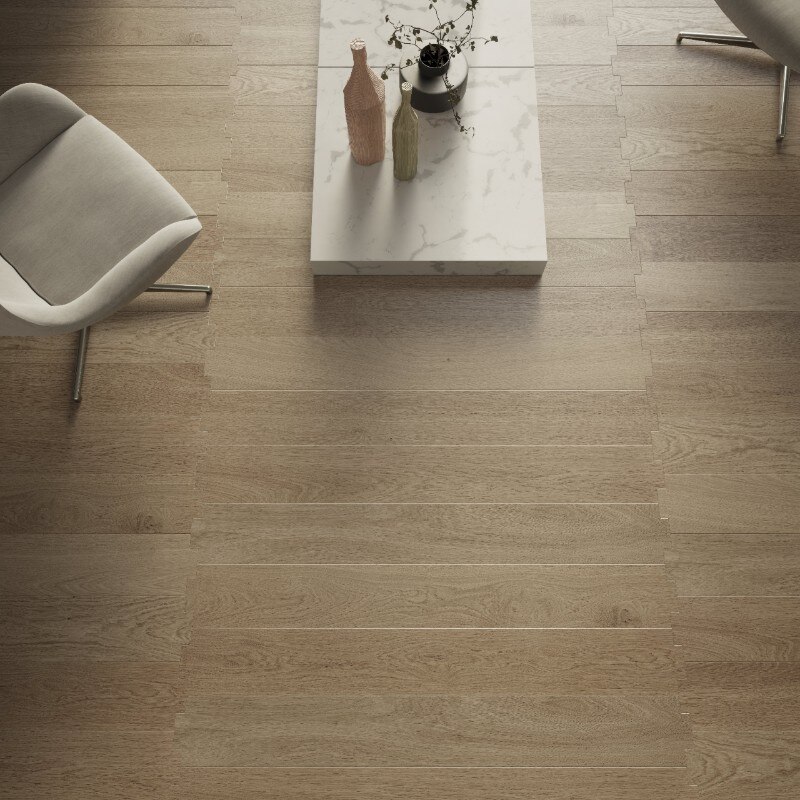
Stitching Wood: Lissoni’s Latest Creation
Part of Listone Giordano’s Natural Genius collection, Nui is a series inspired by an ancient Japanese technique.
- Sponsored content


