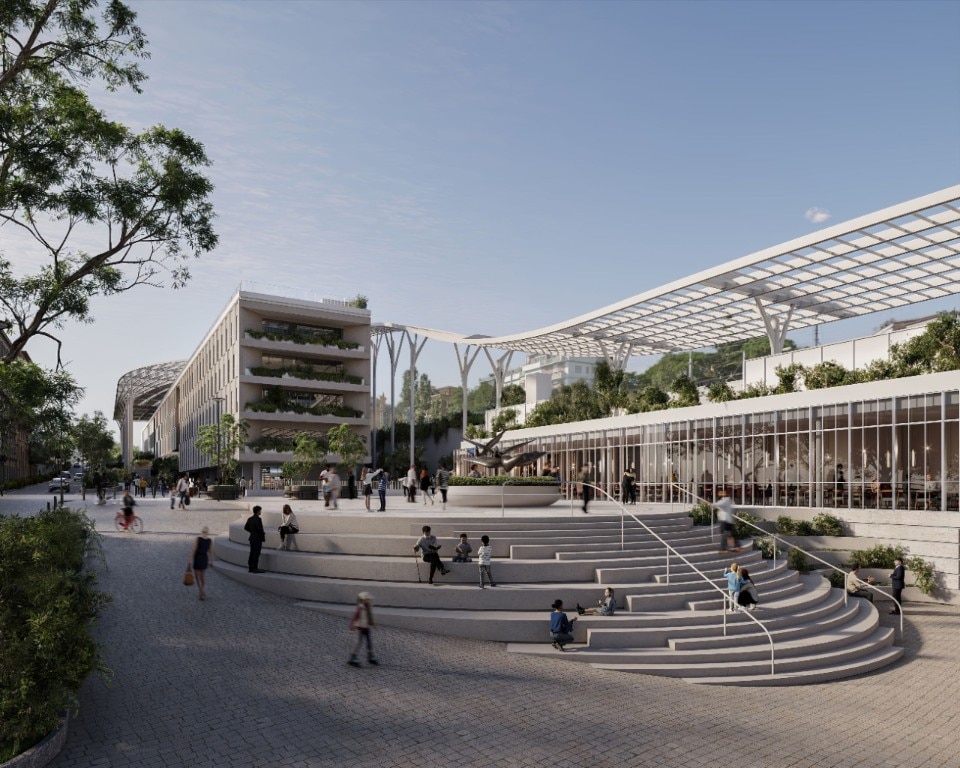Located as part of a larger regeneration program in Via del Crocifisso, a short distance from Vatican City and functional to improve the livability and accessibility of the entire neighborhood, the new mixed-use building designed by Mario Cucinella Architects on behalf of Techbau s.p.a. fits as a new strategic piece in the rich urban mosaic of the area, which is innervated by strong cultural, academic and international components.
As always in Mca's work, the project aims to integrate functionality and attention to the development of relational and community dynamics, with a particular focus on environmental sustainability.
The complex has four above-ground and three below-ground floors and houses a plurality of programs: 187 student rooms and 111 hotel rooms, for a total of 387 beds, in order to intercept the most diverse market needs, as well as a parking lot for 370 underground spaces, several restaurants, a gymnasium, a cultural space, a supermarket. The intervention also provides the revision of public roads and infrastructure networks. Key elements of the project are a new public square and an equipped garden, conceived as catalyzers of new urban energies and social cohesion.
Low-impact building solutions, efficient use of resources, and installation of high-efficiency systems will achieve the highest standards of sustainability, in line with the vision of contemporary, functional and people-friendly living but with minimal impact on the environment.
Cover: Mario Cucinella Architects (Mca), Mixed-use building, via del Crocifisso, Rome, Italy, ongoing. Courtesy of Techbau s.p.a


