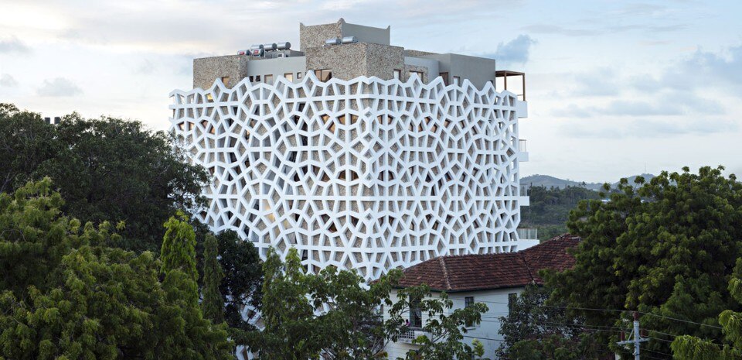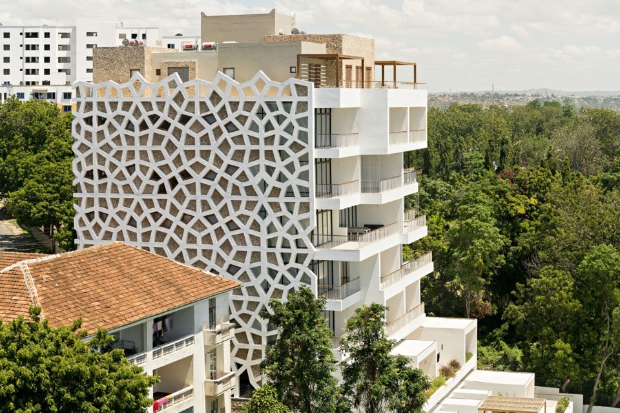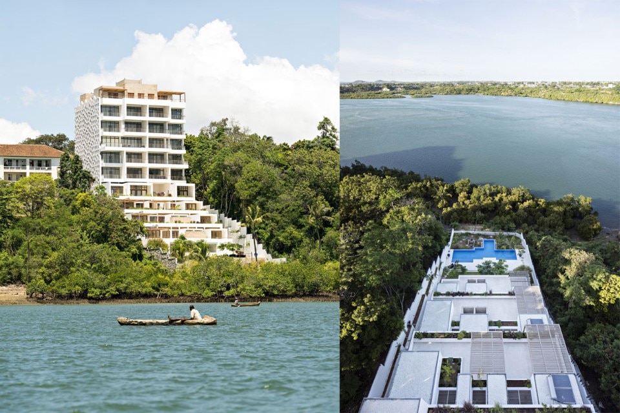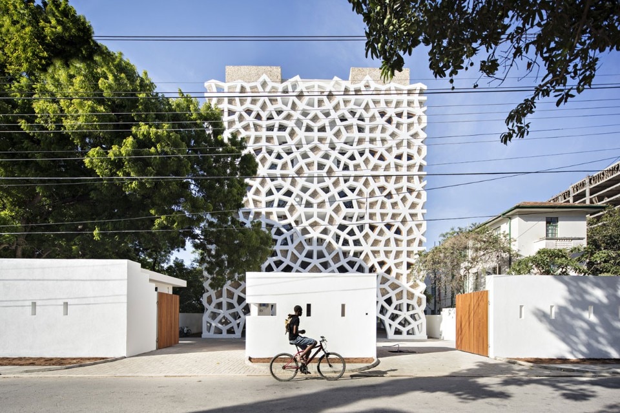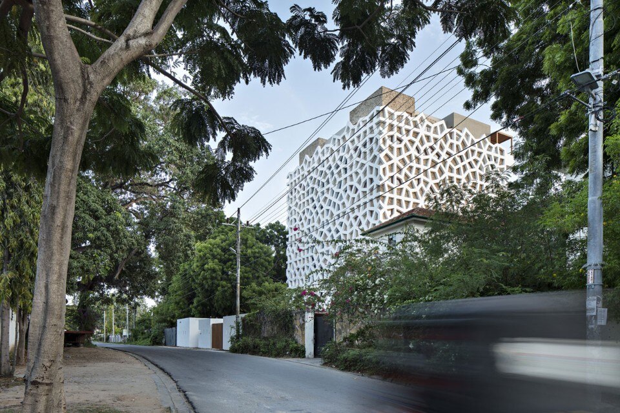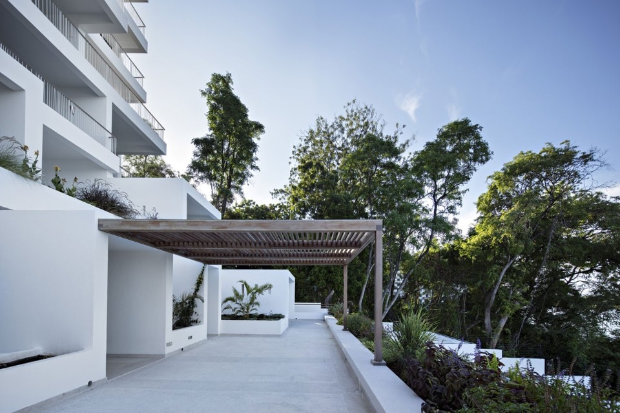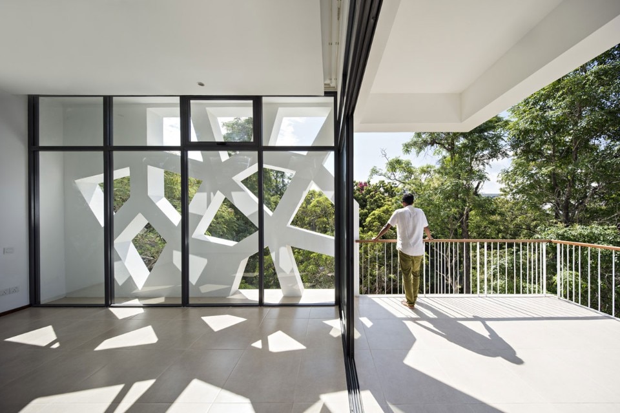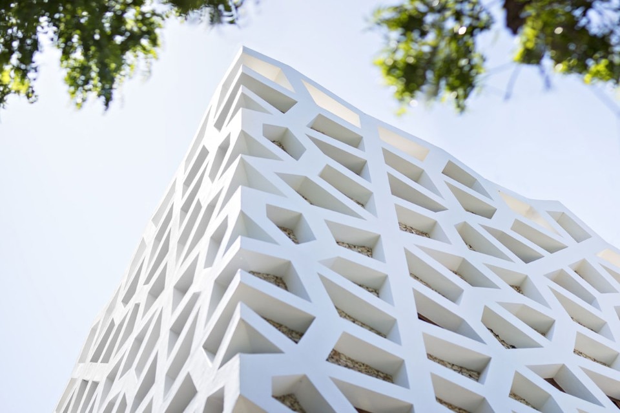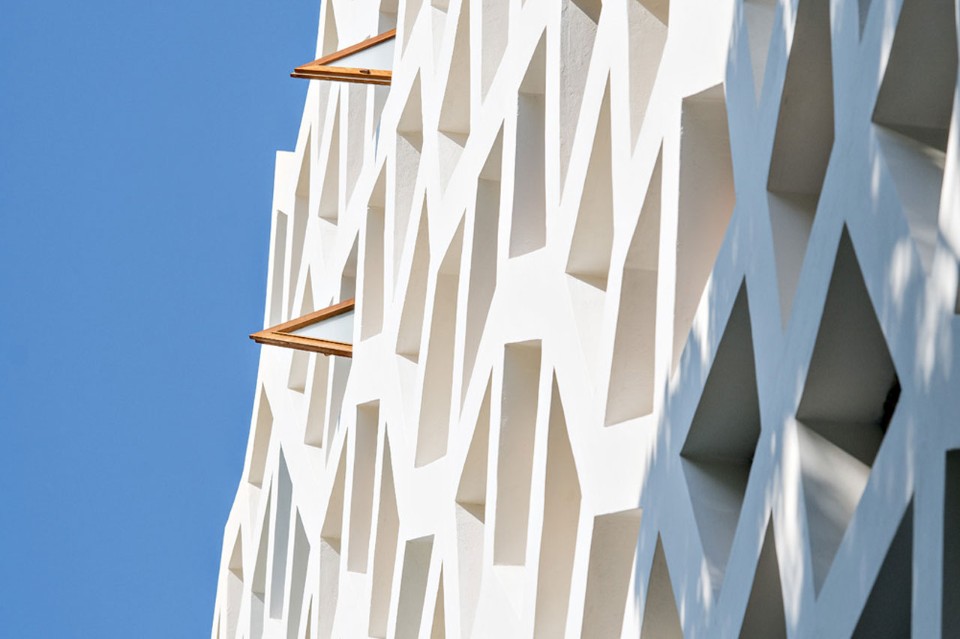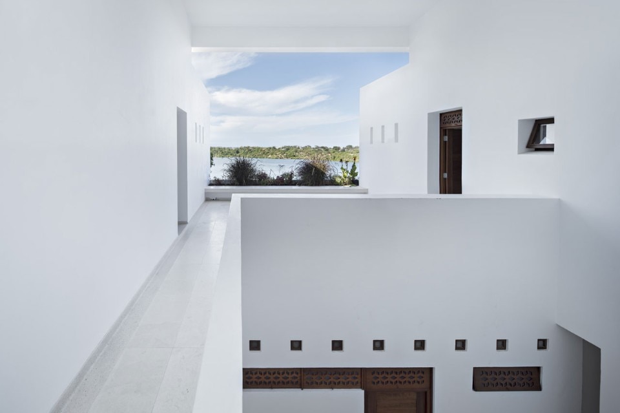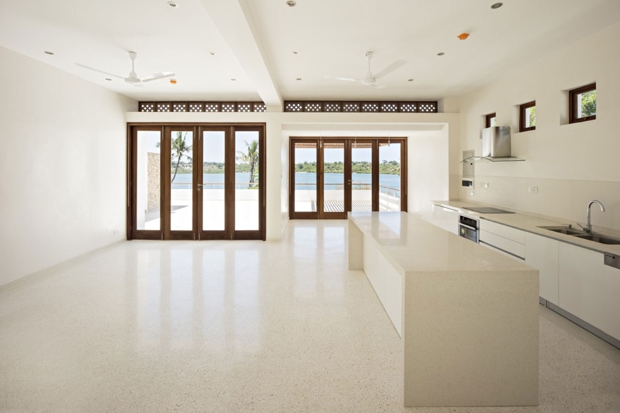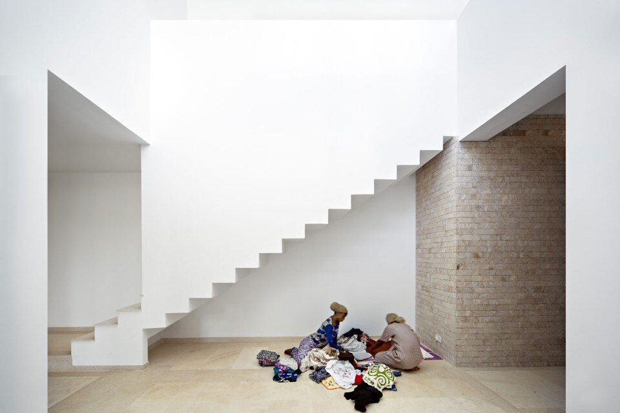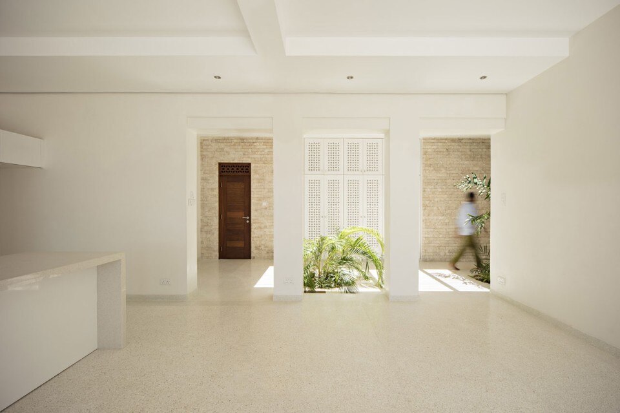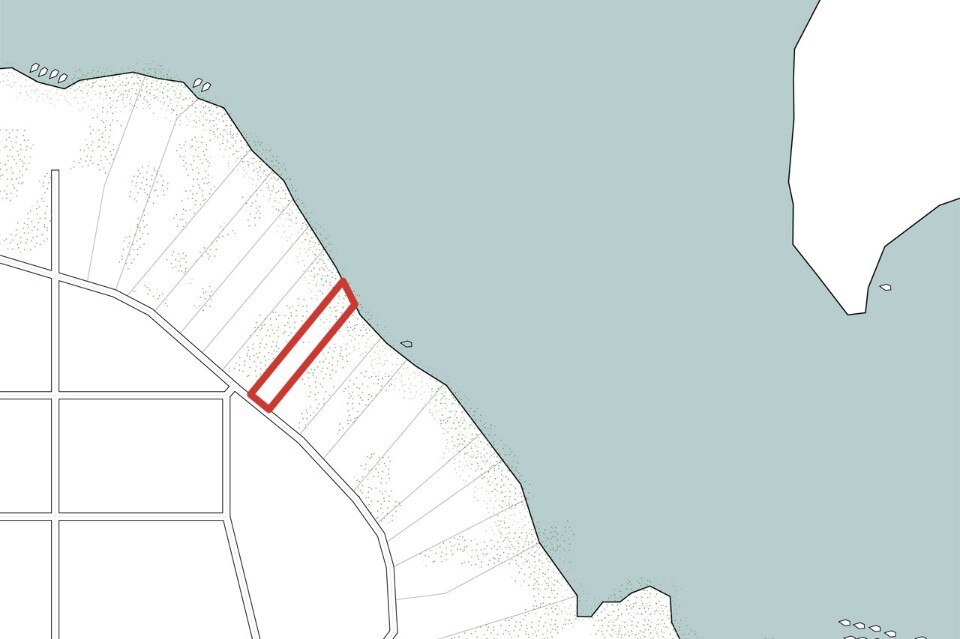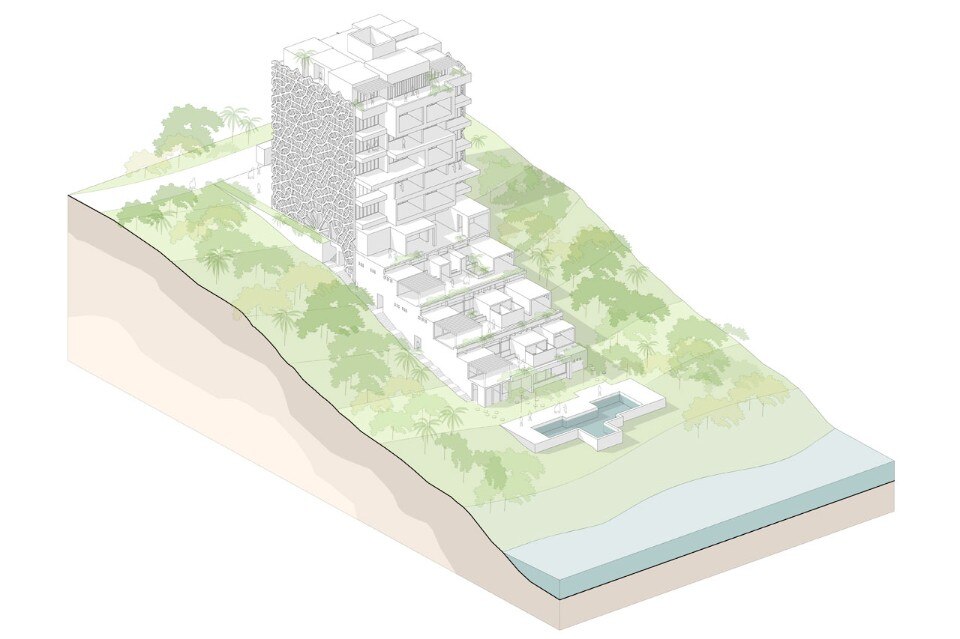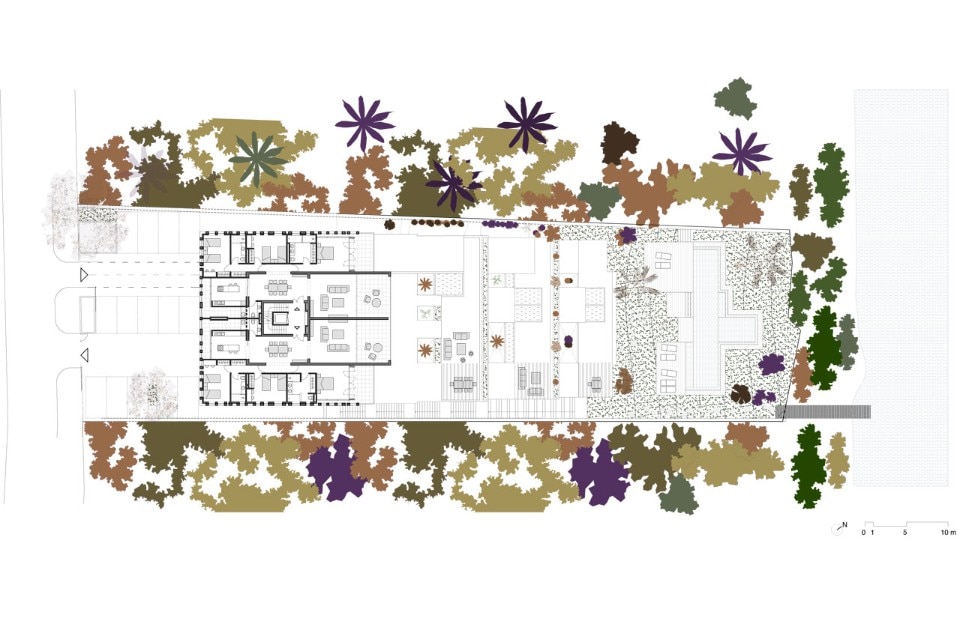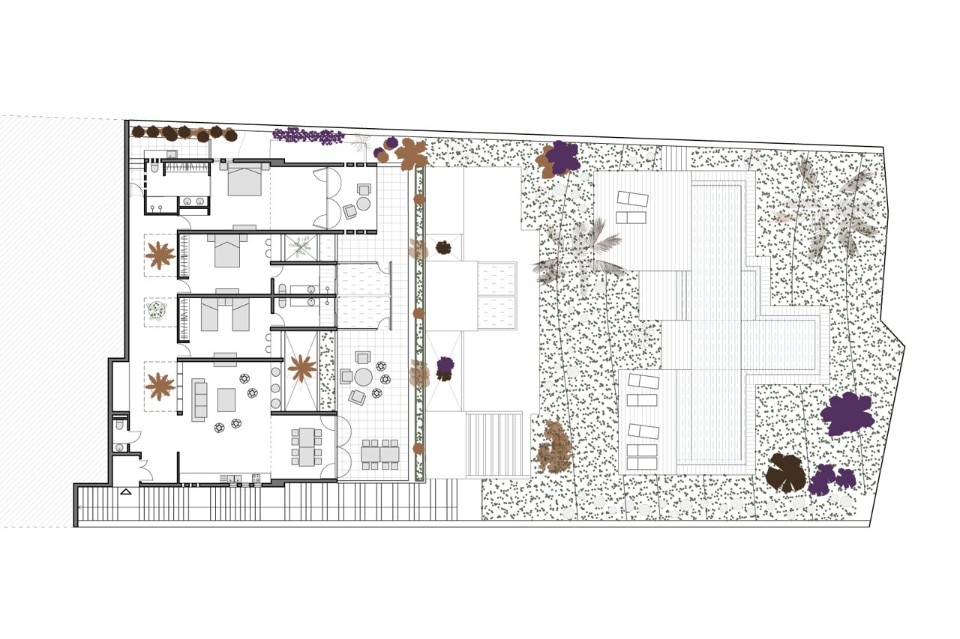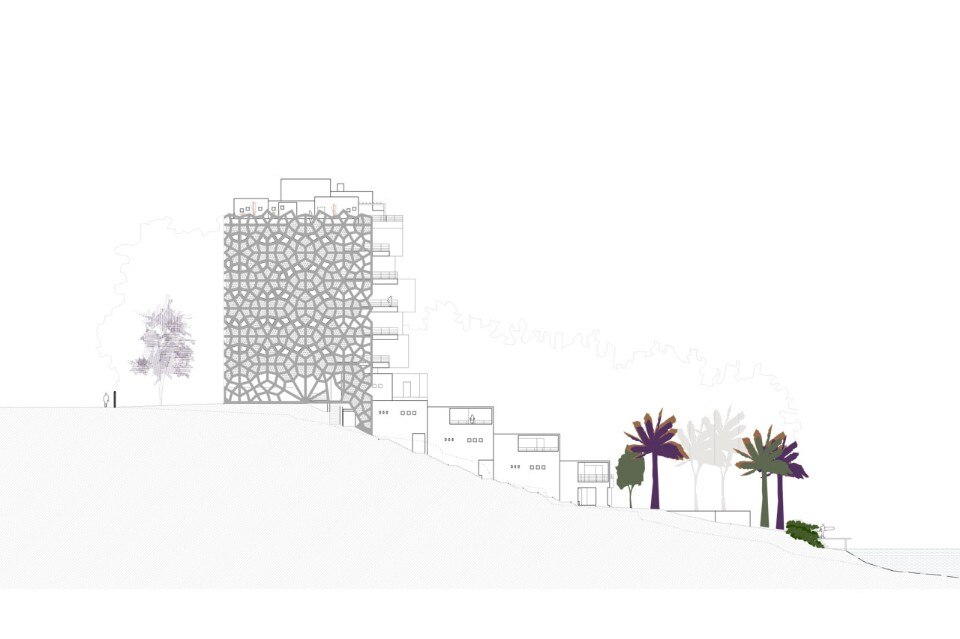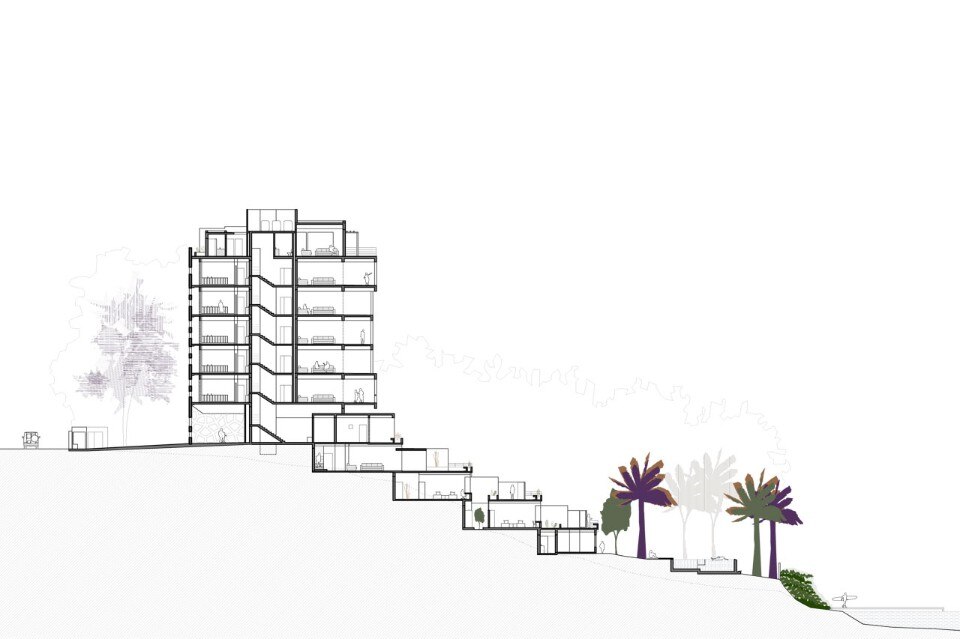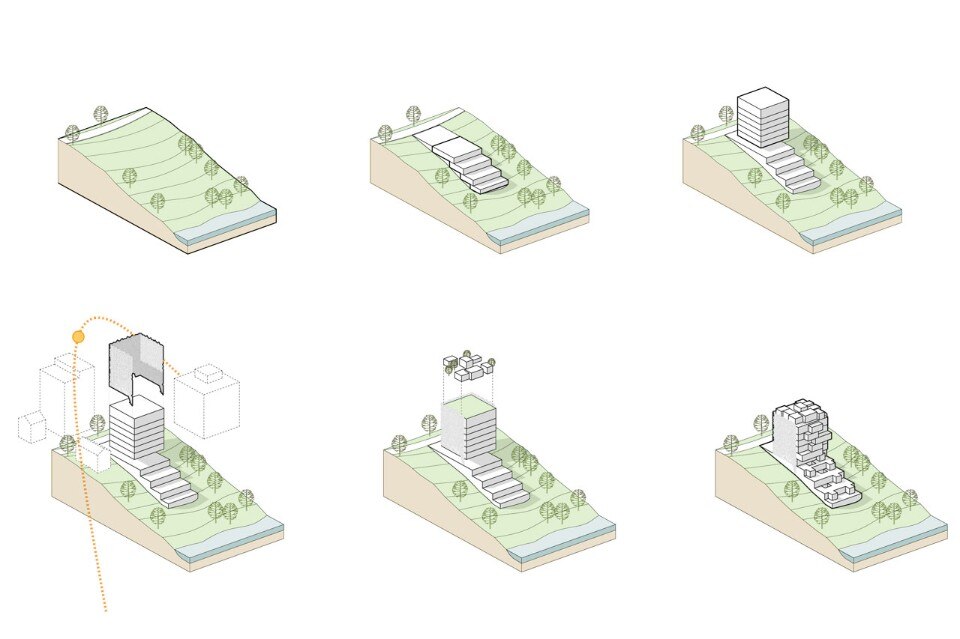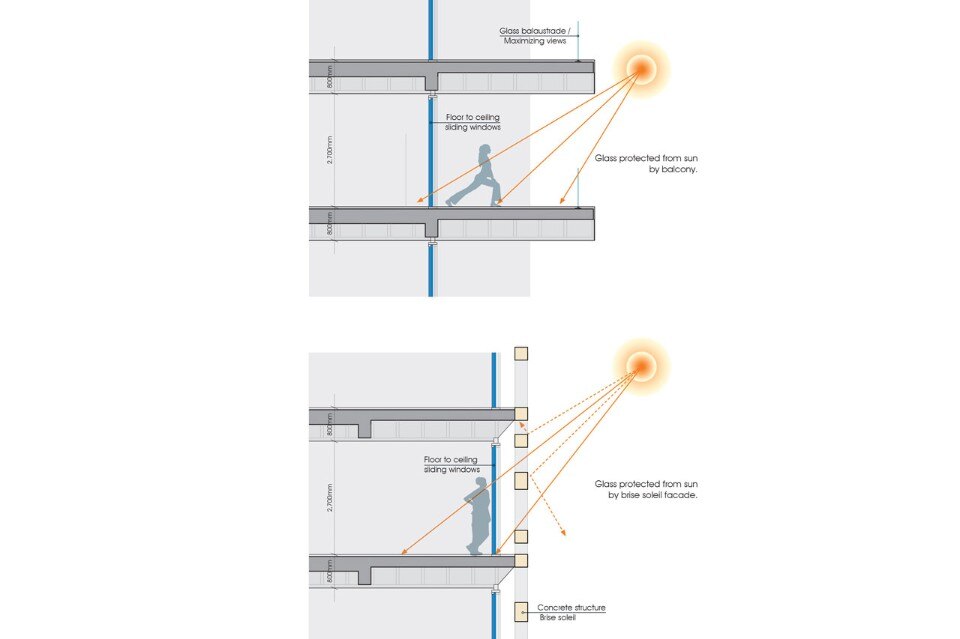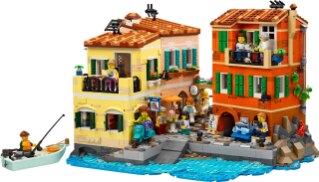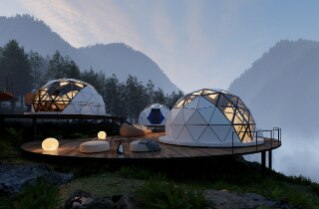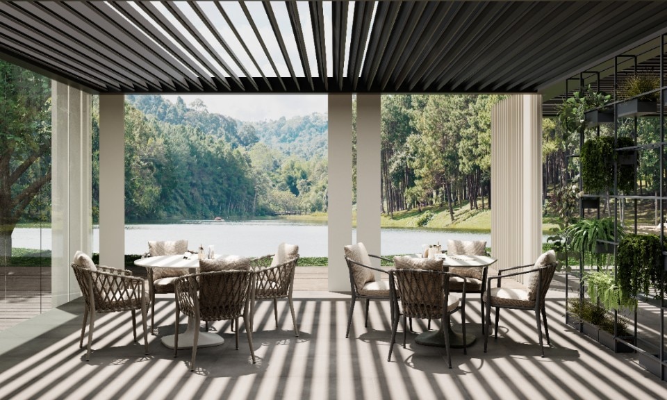
This system turns the outdoors into a custom experience
A fully configurable structure, designed to blend seamlessly into the natural landscape while providing shelter from sun, wind, and rain.
It exists - it’s called CODE.
- Sponsored content
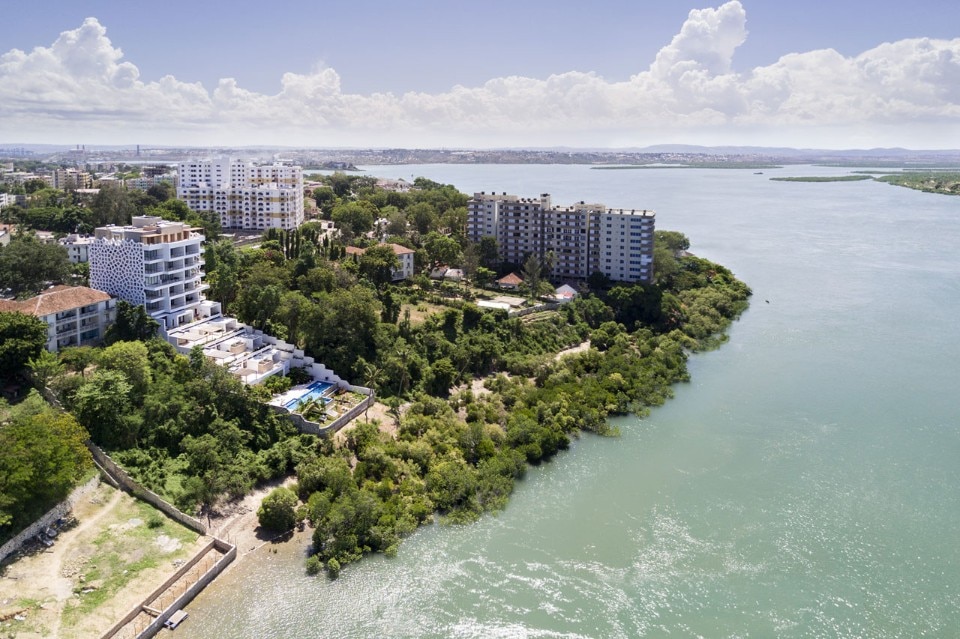
 View gallery
View gallery
The apartment building is surrounded by lush vegetation and a serene neighbourhood. The architects worked closely with the client to create a building with minimal environmental impact, by adapting it to the land’s natural slope, and by using local materials and know-how. The design shows its attachment to Mombasa’s history by borrowing inspiration from the rich traditions of Swahili design. The plot’s slope and its narrow shape guided the design to minimize the building’s impact. The steep drop towards the creek, on the lower part of the plot, was saved with three distinct and unique patio houses, stepped one into the other.
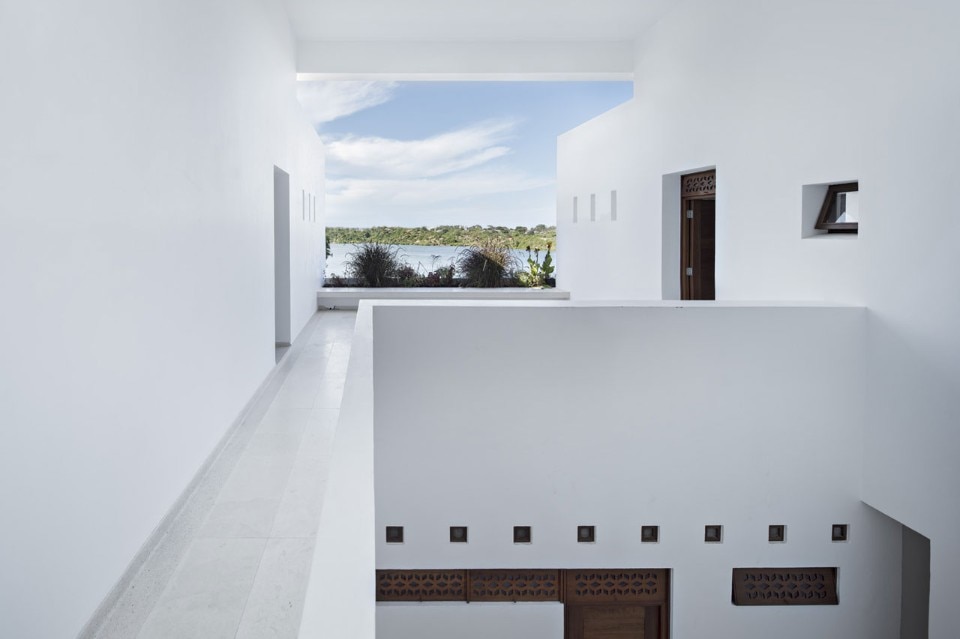
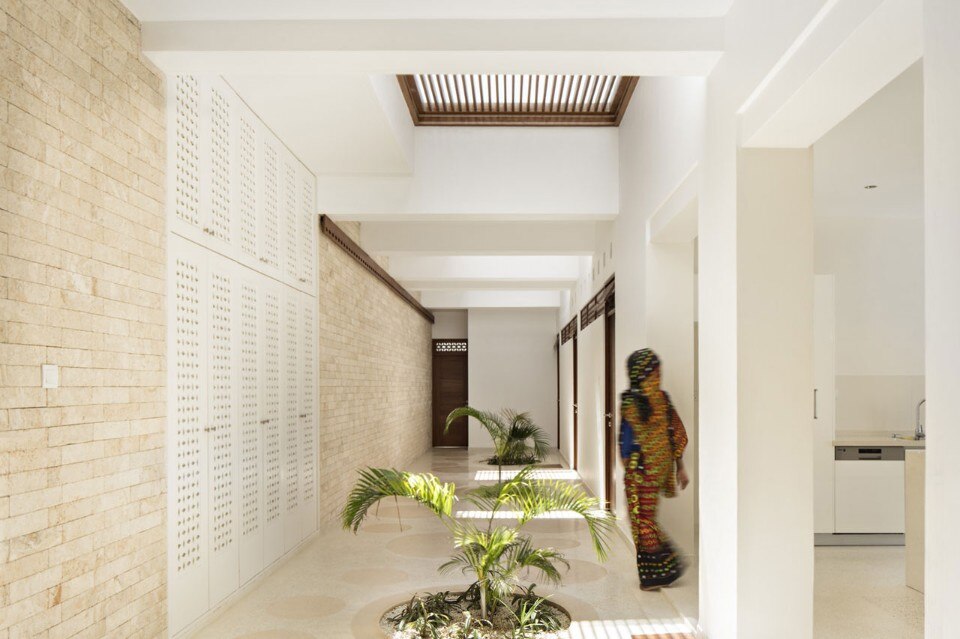
 View gallery
View gallery
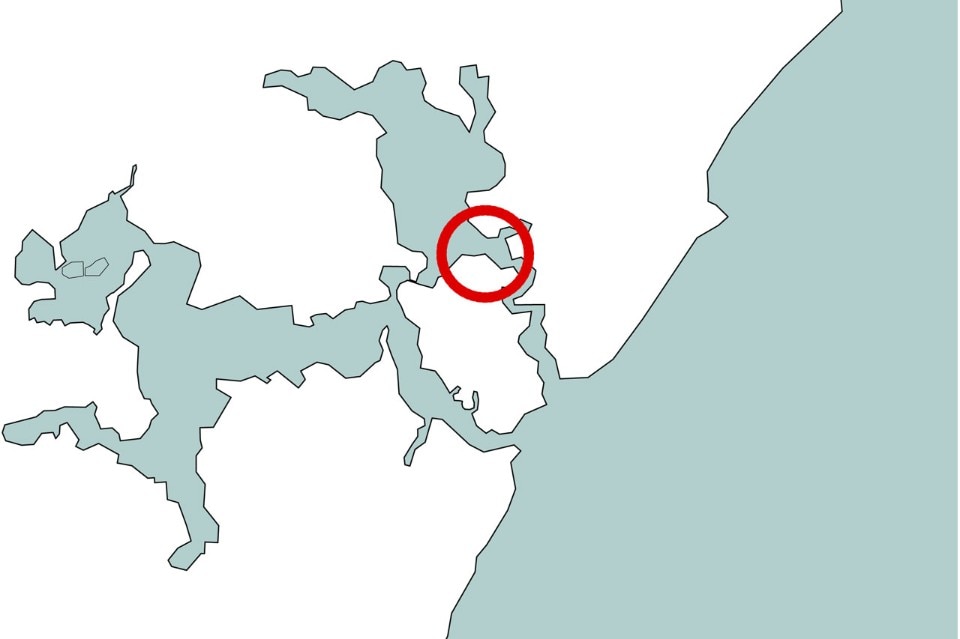
Site Plan 02 Mombasa
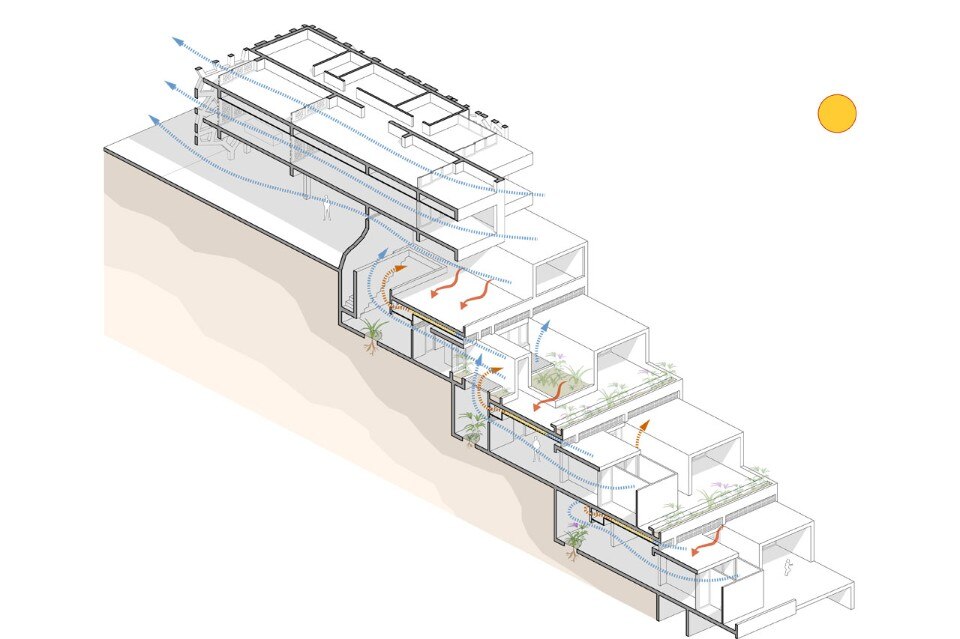
Apartment Diagram
Tudor Apartments, Mombasa, Kenya
Program: apartment building
Architects: Urko Sanchez Architects
Design team: Urko Sanchez, Estrella de Andrés, Marcos Velasco, Ahmed Shamuti
Structural and mechanical engineering: Mecanismo (Spain), Interphase (Kenya)
Area: 4,000 sqm
Completion: 2016

Tomorrow's energy comes from today's ideas
Enel extends the date to join the international “WinDesign” contest to August 30, 2025. A unique opportunity to imagine the new design of wind turbines.
- Sponsored content


