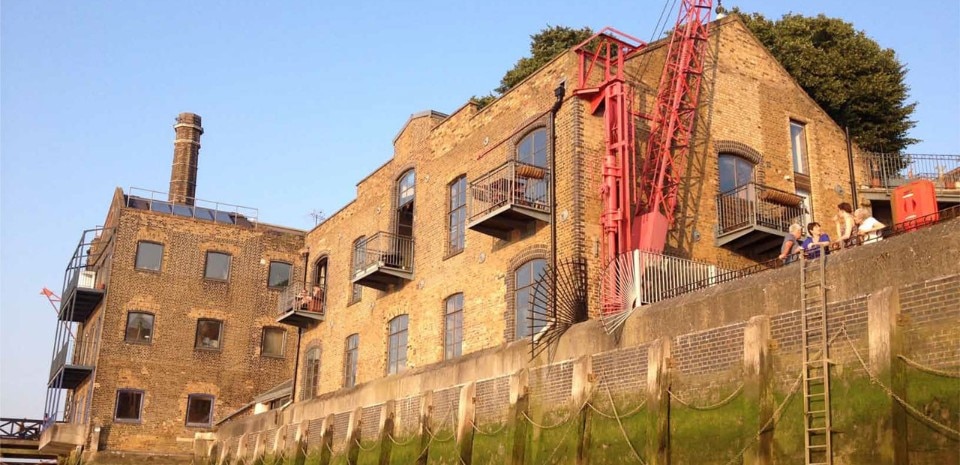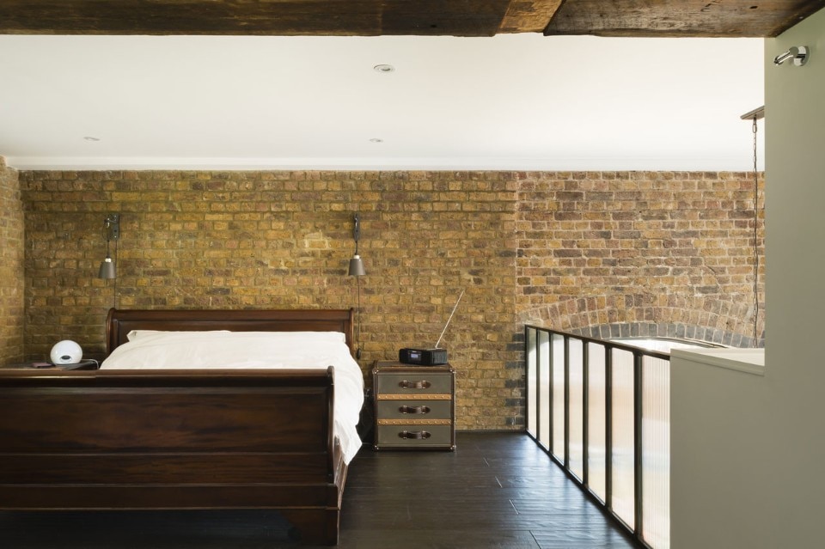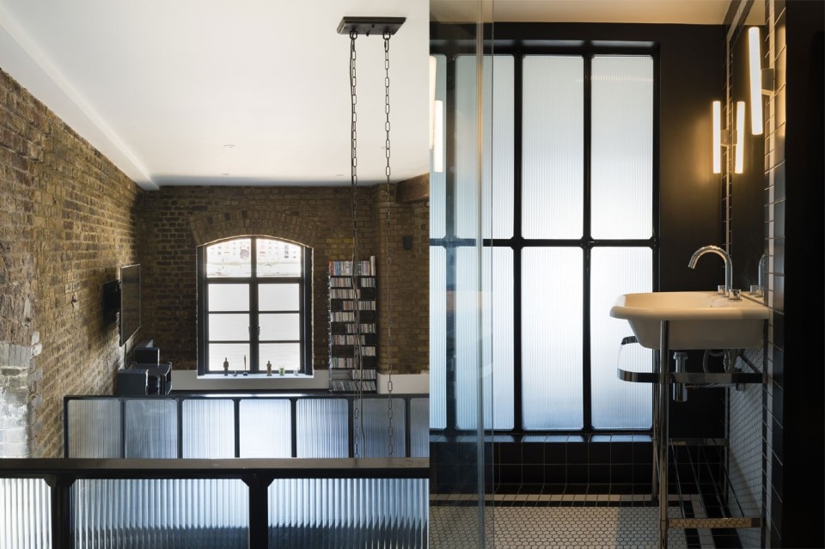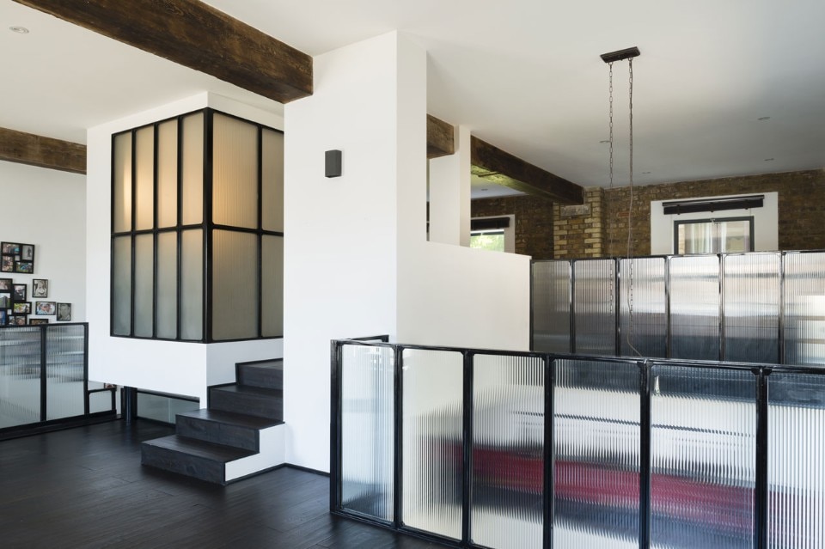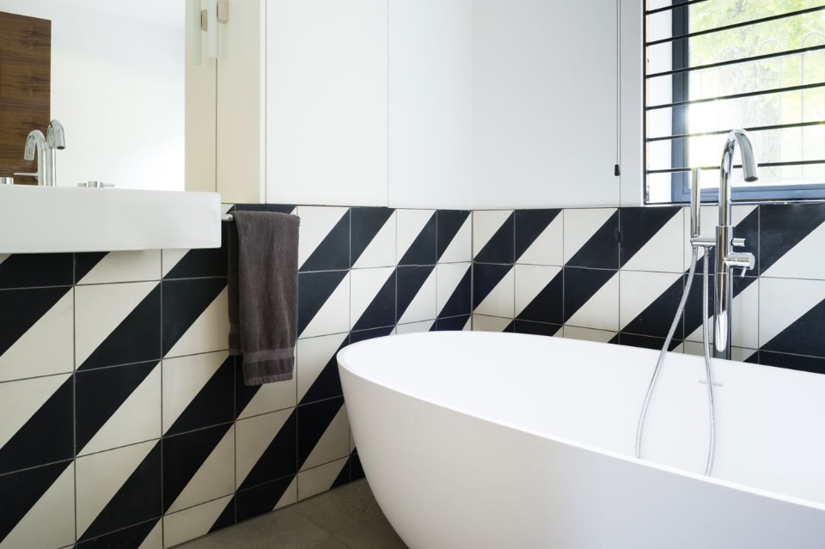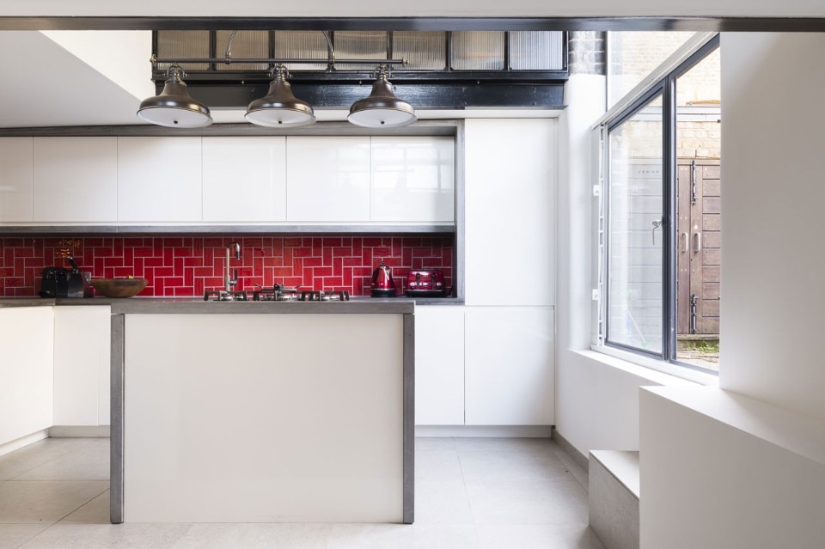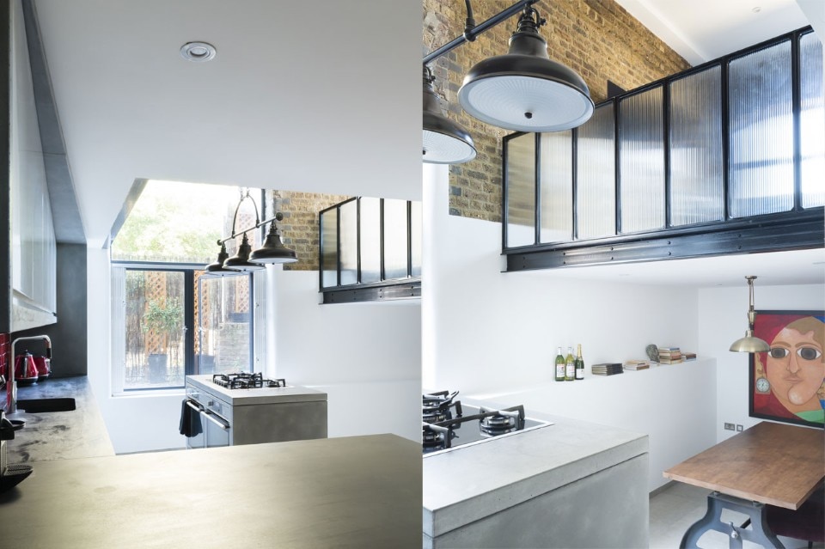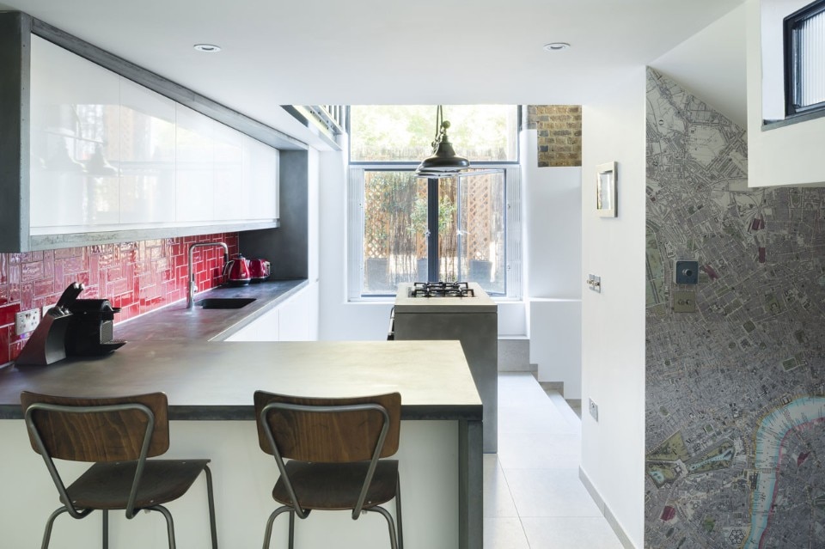
 View gallery
View gallery
The project involved the removal of a concrete plinth and further excavation to approx. 1m below the previous finished floor level, to create new useable floor area which was turned into a new open plan dining room and study. This was an extensive and complex dig requiring full planning and conservation area consent as well as a flood risk assessment due to its location. The volume of the space was opened up by the removal of a section of the upper floor, creating a double-height space over the kitchen and allowing the reinstatement of a previously blocked up window, to allow daylight to flood into the new spaces created by the internal excavation. The new void over the kitchen is framed by new steel framed reeded glass balustrades to the master bedroom on top and the living space on the middle floor – exposing and opening up the split-level arrangement of the apartment.
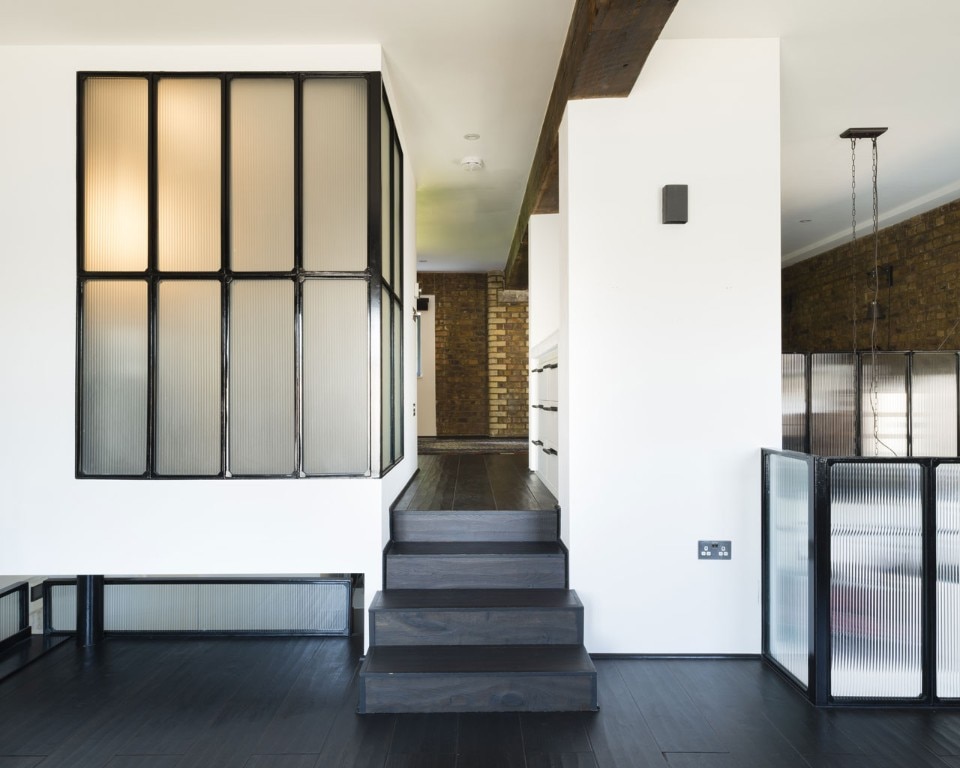
Hope Wharf, Rotherhite, UK
Program: refurbishment
Architects: Feix&Merlin
Completion: 2017


