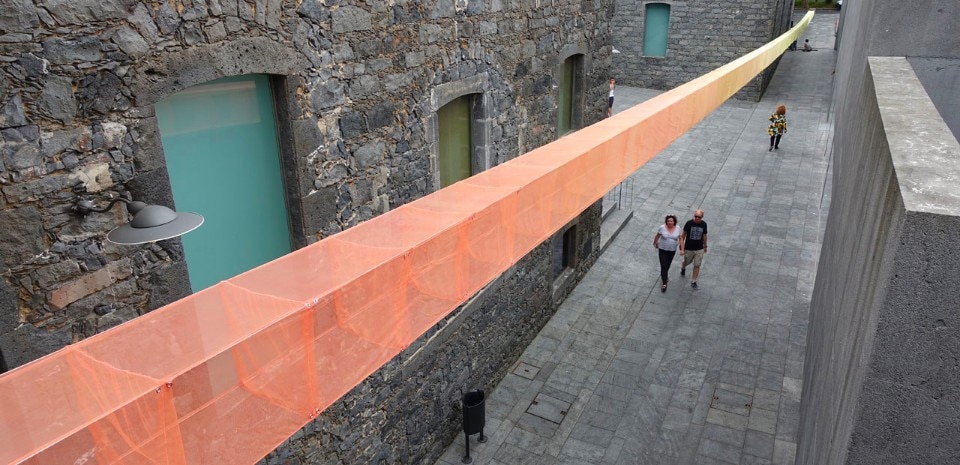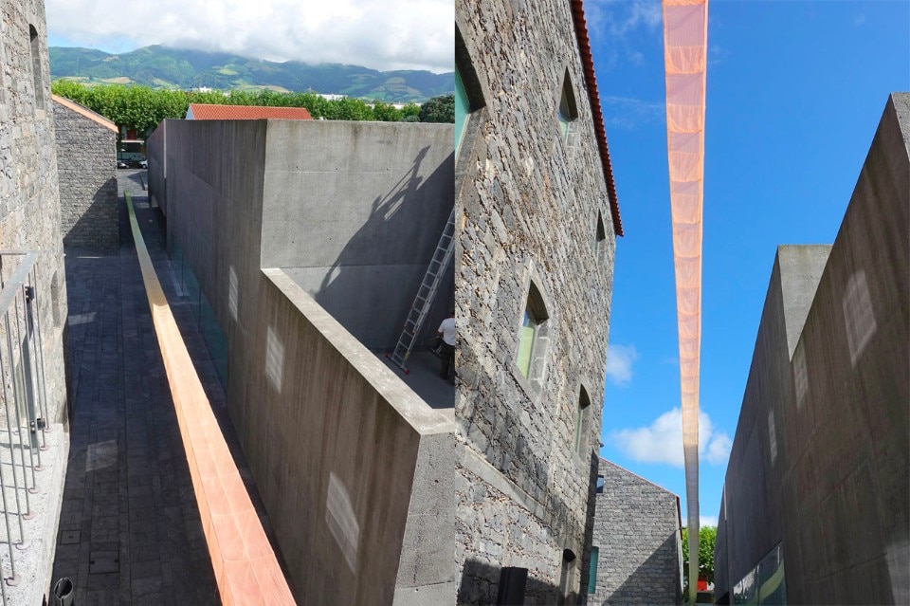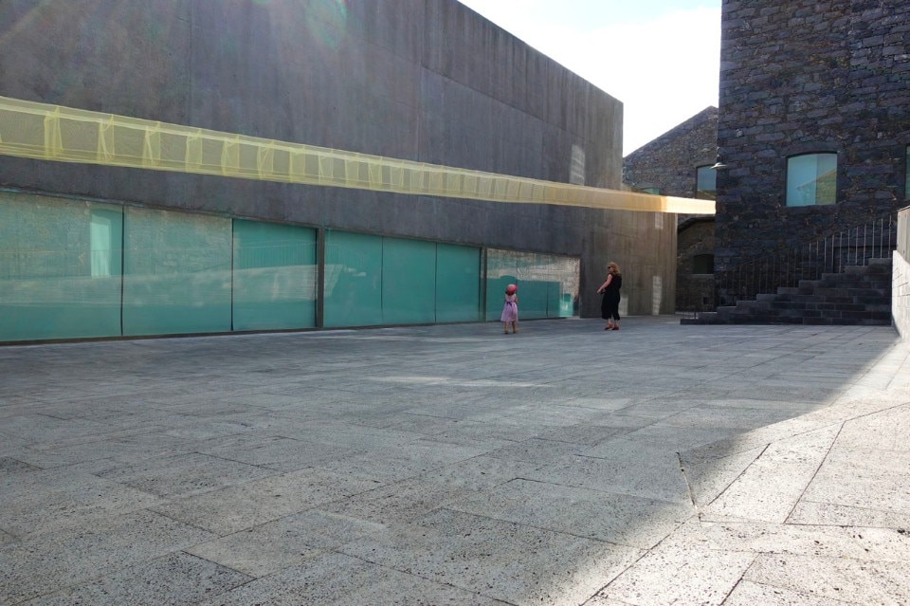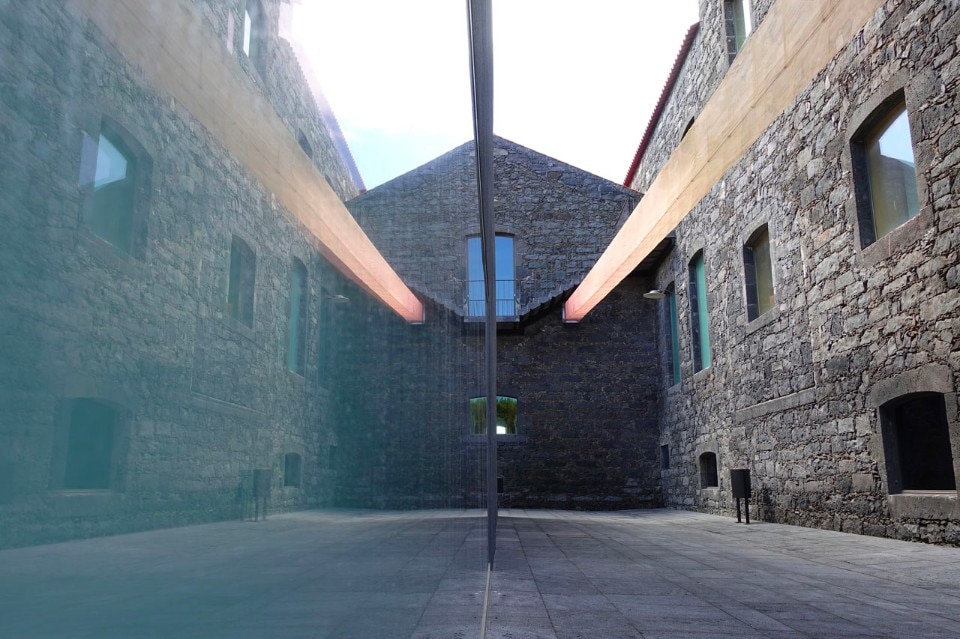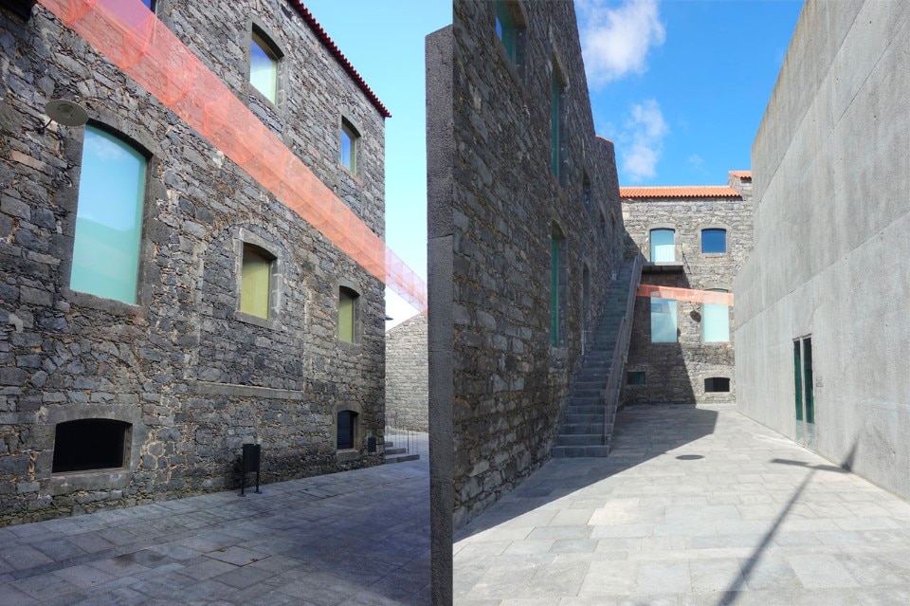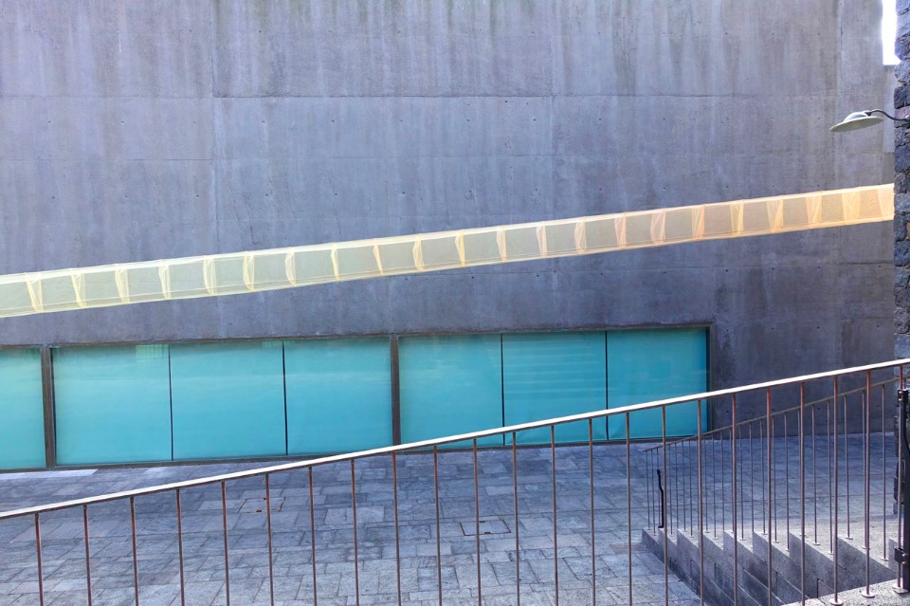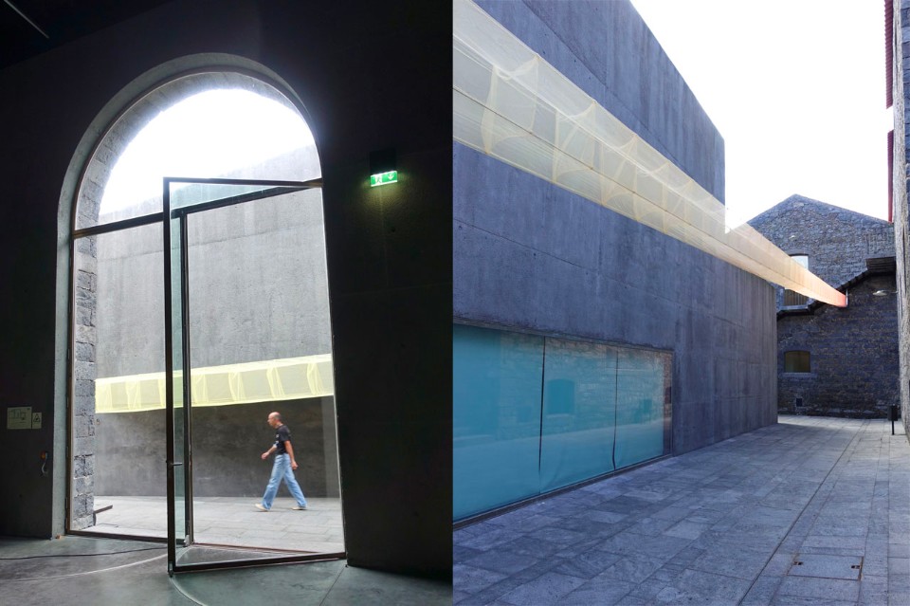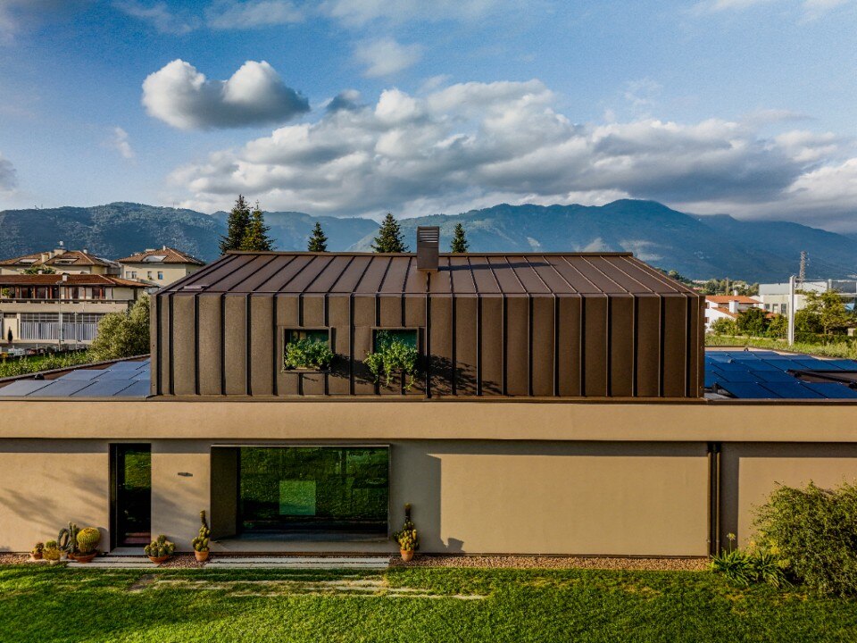
A house turns its back on the road to open up to the landscape
The single-family house project designed by Elena Gianesini engages in a dialogue with the Vicenza landscape, combining tranquility and contemporary style through essential geometries and the Mazzonetto metal roofing.
- Sponsored content
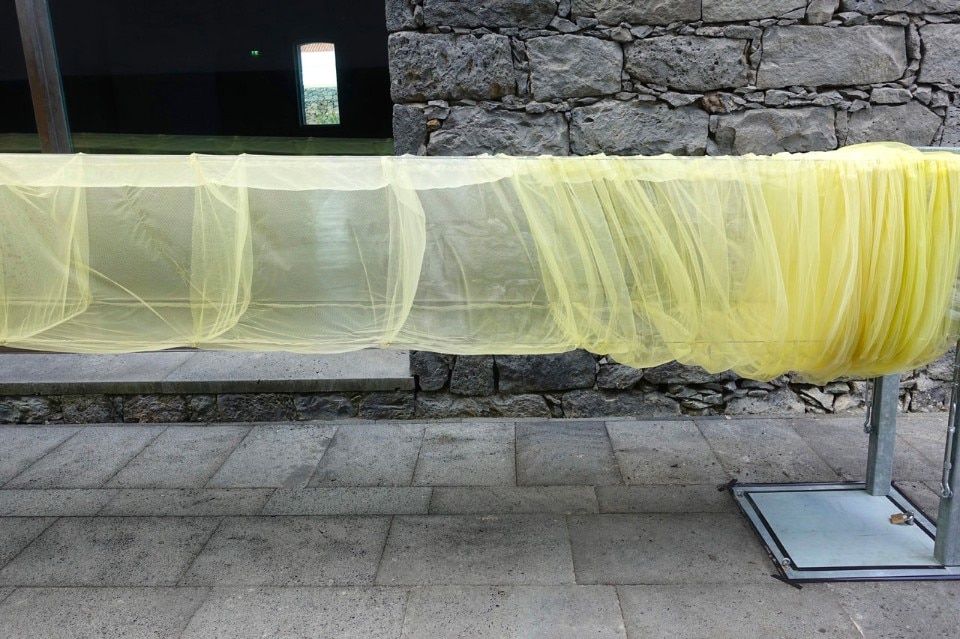
 View gallery
View gallery
The figurative void serves both as an entrance point of the museum and as an intersection between the different functions of the Arquipélago itself: a museum, a black box, and a workshop for artists. The Azorean Spectrum Range utilizes textiles to manipulate the context of the space with subtle elements such as shadows, colour, and textures. The work infuses the central courtyard with an intimate flair that invites the public to sit and observe. The long structure gradually transforms from one colour to another, changing in appearance as visitors move across the space, creating a new perception of the square’s scale.
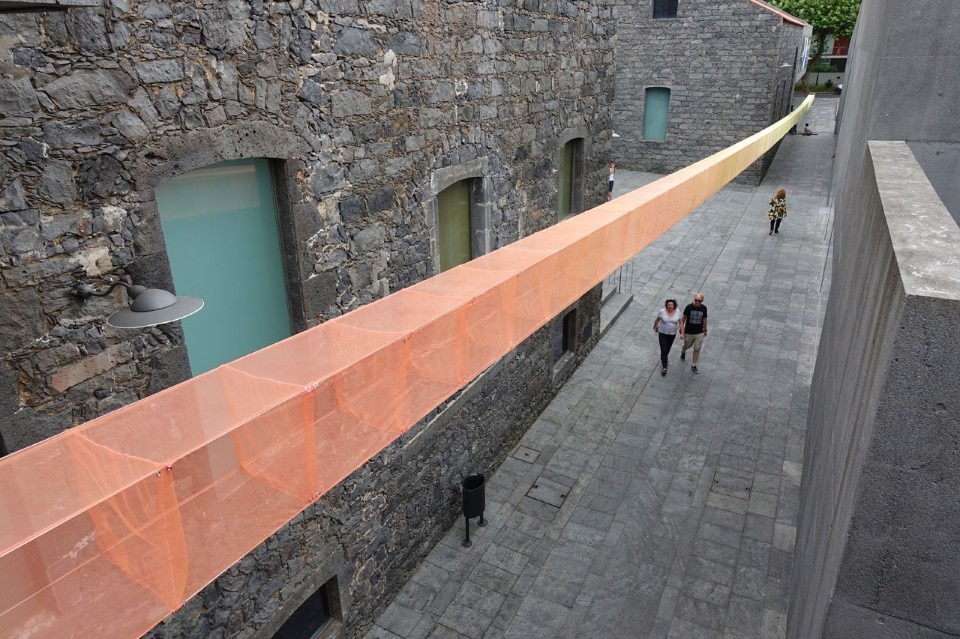
Azorean Spectrum Range
Design: Akane Moriyama
Curated by: KWY at Walk and Talk Azores
Year: 2017
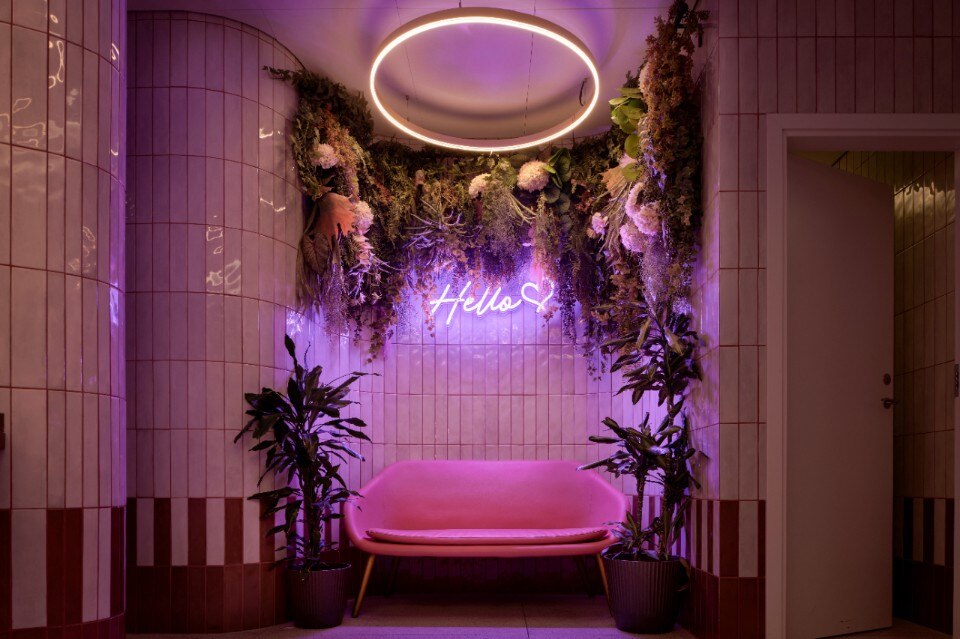
Design and ceramics renew a shopping center
FMG Fabbrica Marmi and architect Paolo Gianfrancesco, of THG Arkitektar Studio, have designed the restyling of the third floor of Reykjavik's largest shopping center. Ceramic, the central element of the project, covers floors, walls and furniture with versatile solutions and distinctive character.
- Sponsored content


