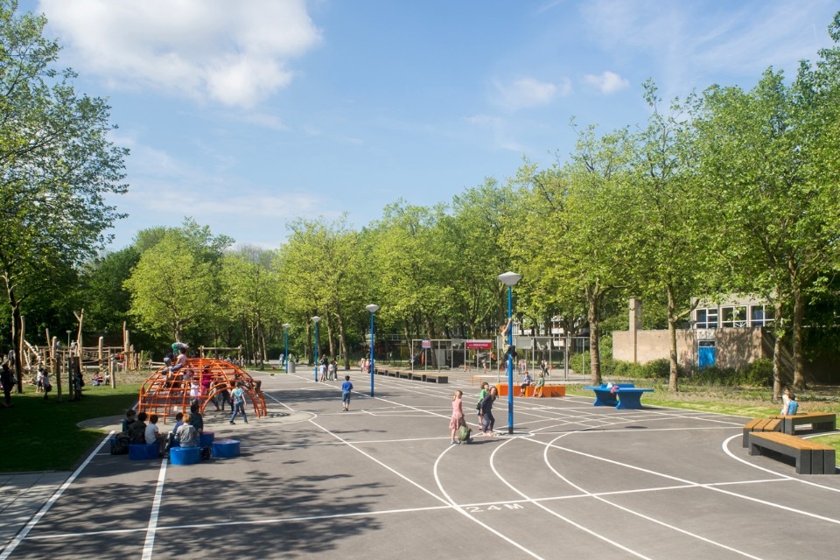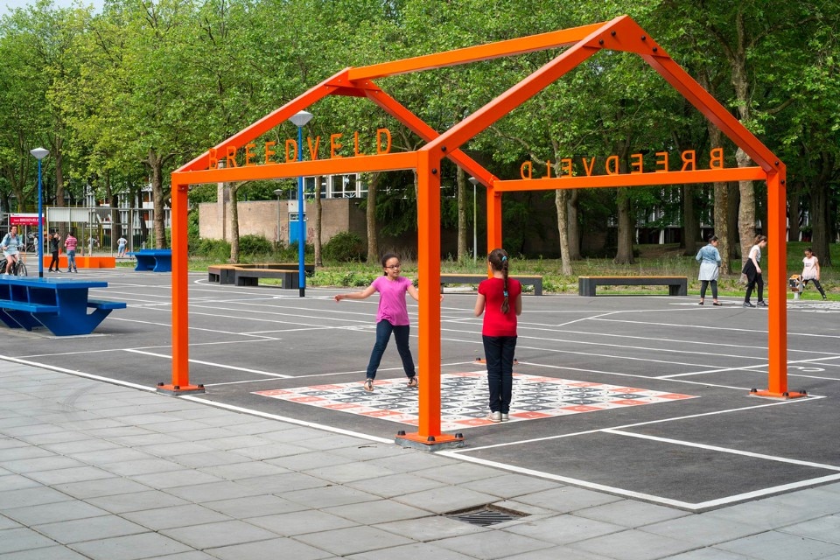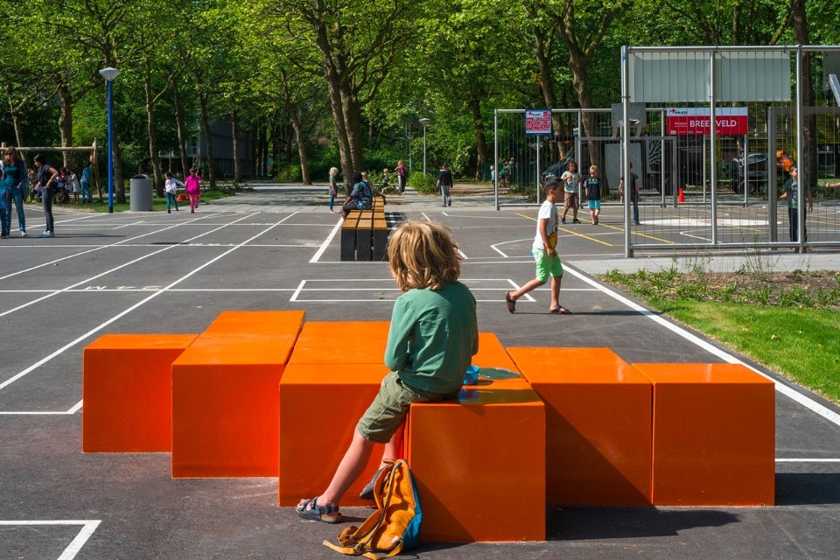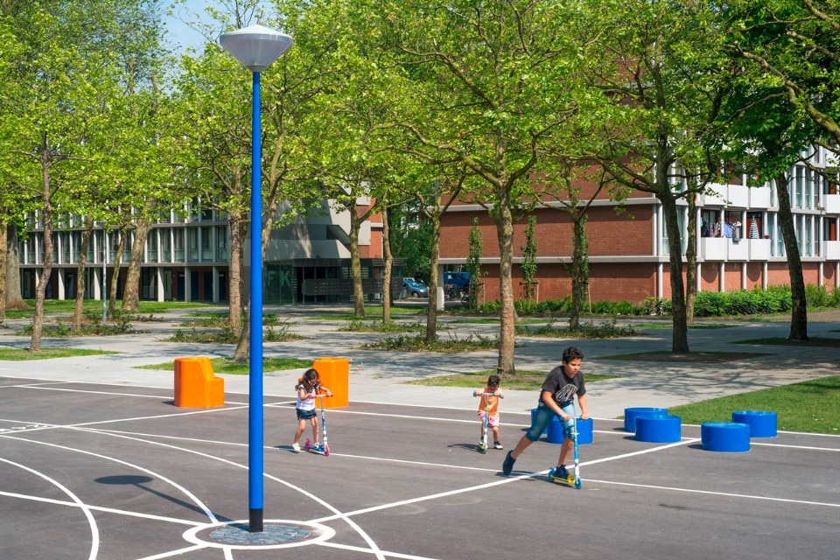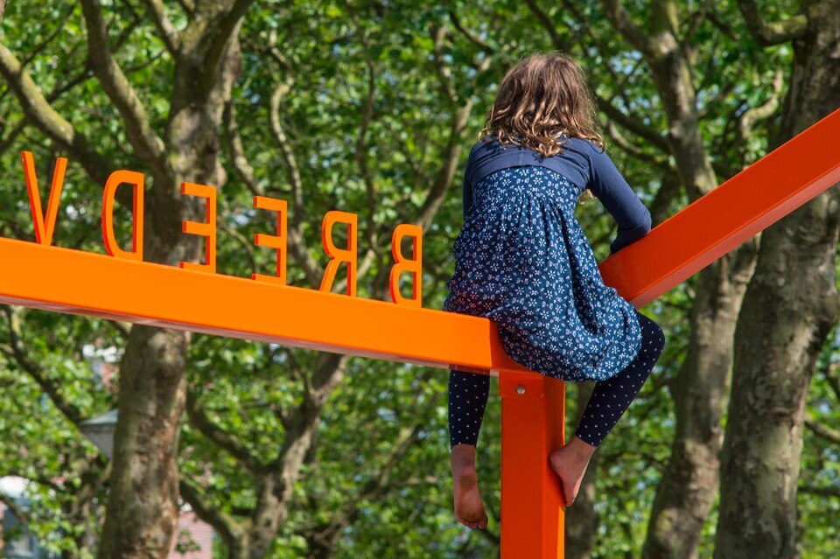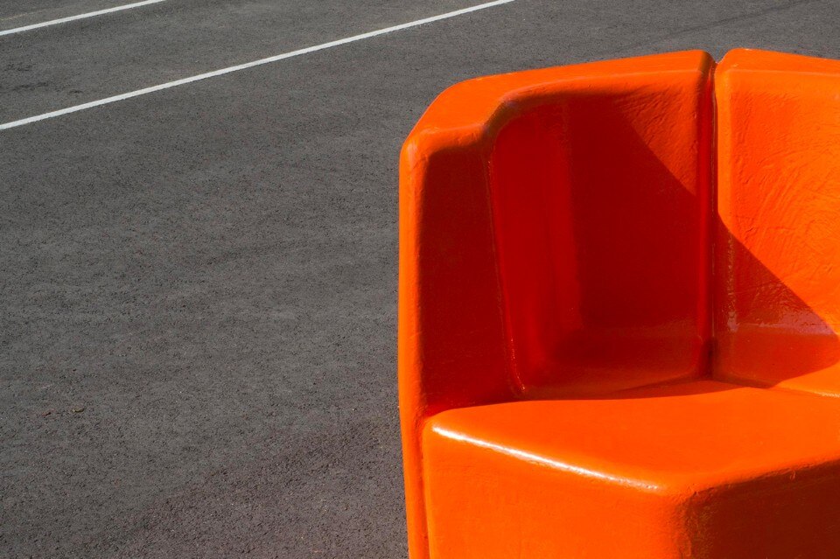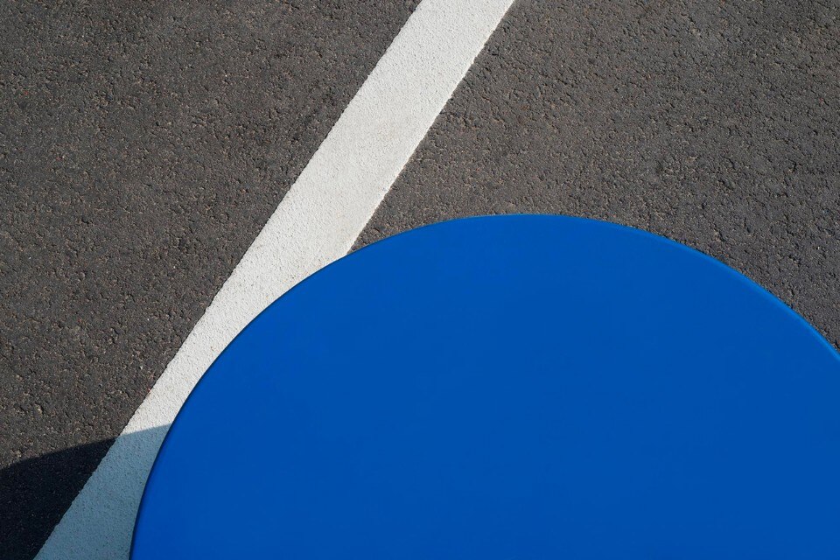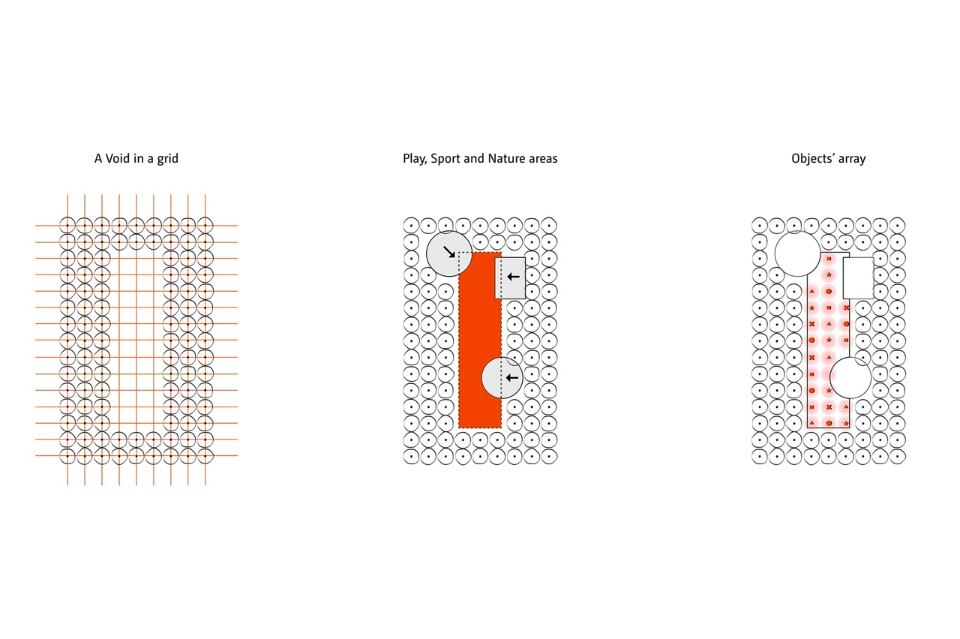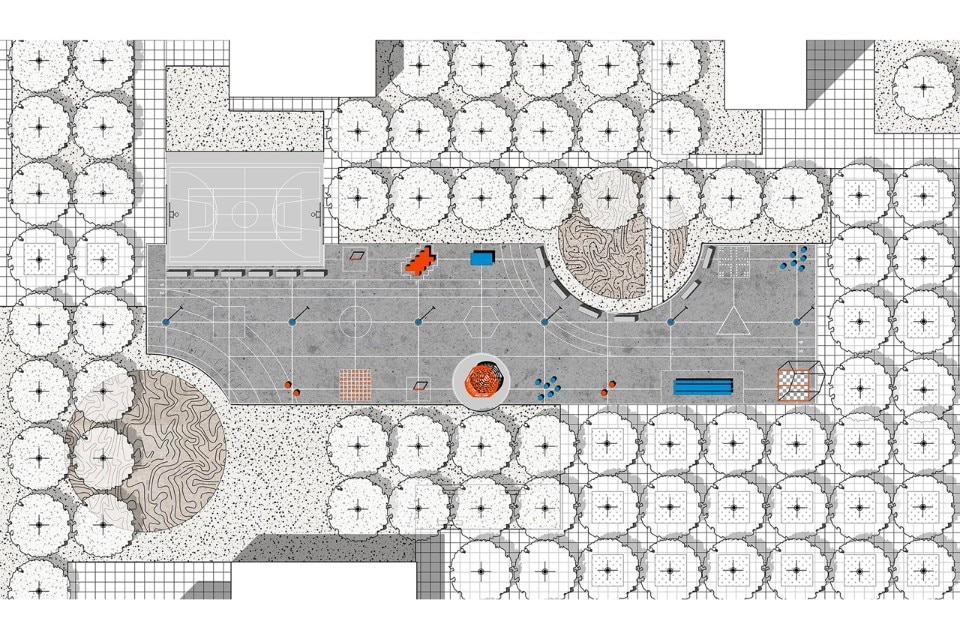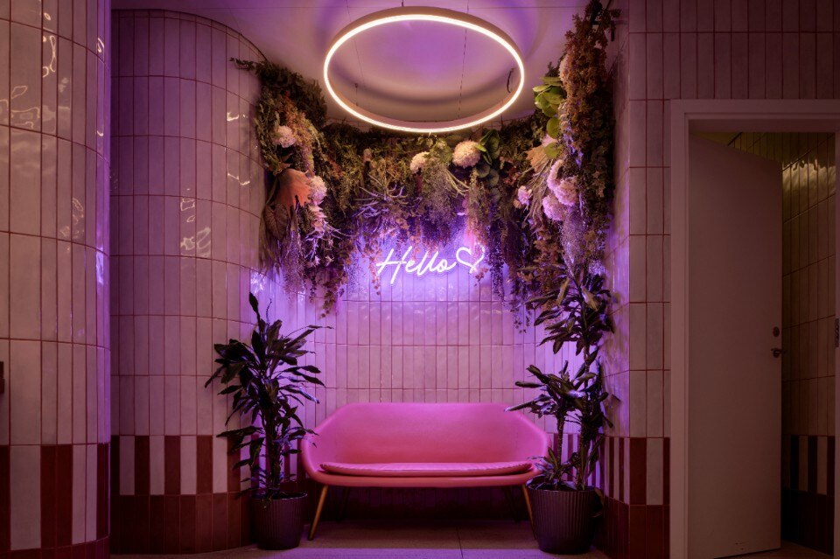
Design and ceramics renew a shopping center
FMG Fabbrica Marmi and architect Paolo Gianfrancesco, of THG Arkitektar Studio, have designed the restyling of the third floor of Reykjavik's largest shopping center. Ceramic, the central element of the project, covers floors, walls and furniture with versatile solutions and distinctive character.
- Sponsored content
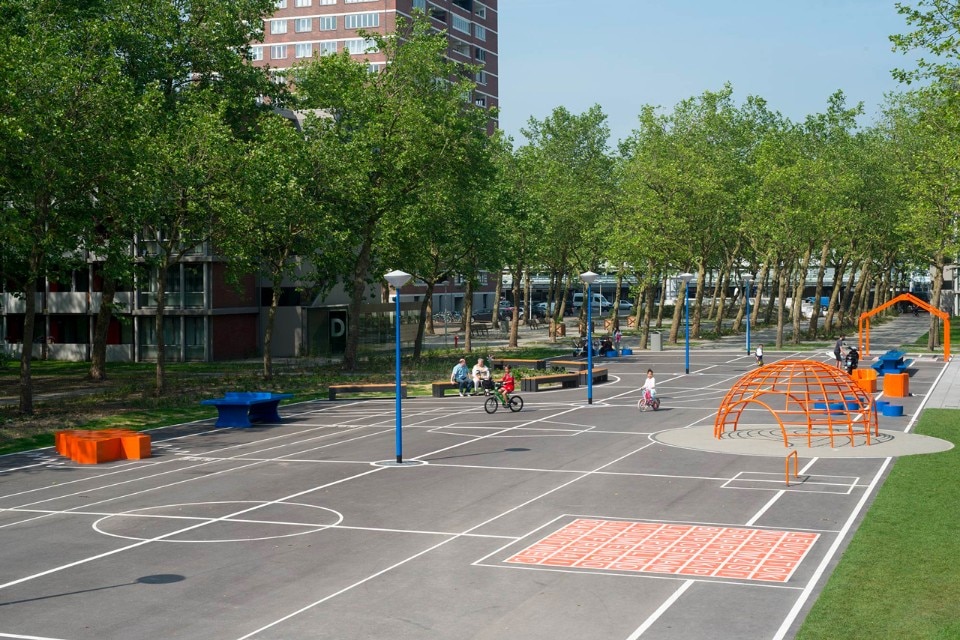
 View gallery
View gallery
At the points of the grid we placed different play elements inspired by the modernist playgrounds of Aldo van Eyck in Amsterdam. To create coherence all objects are painted Breedveld orange and blue, two colours that have been used in a recent renovation of the adjacent buildings. Through the cohesion of the colour, each object achieves a new identity, independent works that collectively form an open-air museum of play elements.
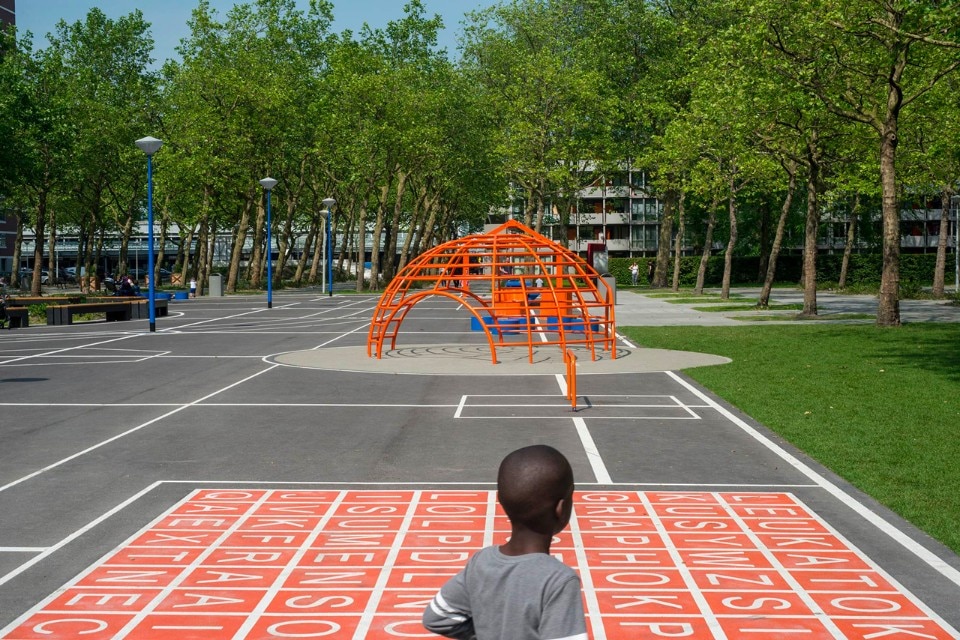
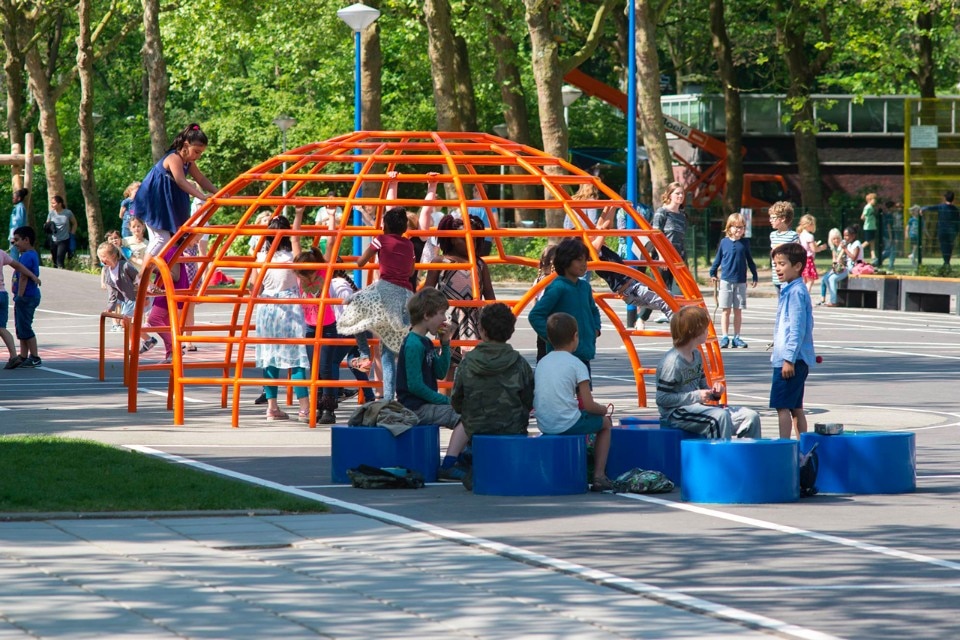
Gridgrounds, Amsterdam
Program: public space
Architect: Openfabric, Dmau
Design team: Francesco Garofalo, Daryl Mulvihill, Olivier Sobels, Jacopo Gennari Feslikenian
Area: 4,500 sqm
Completion: 2017
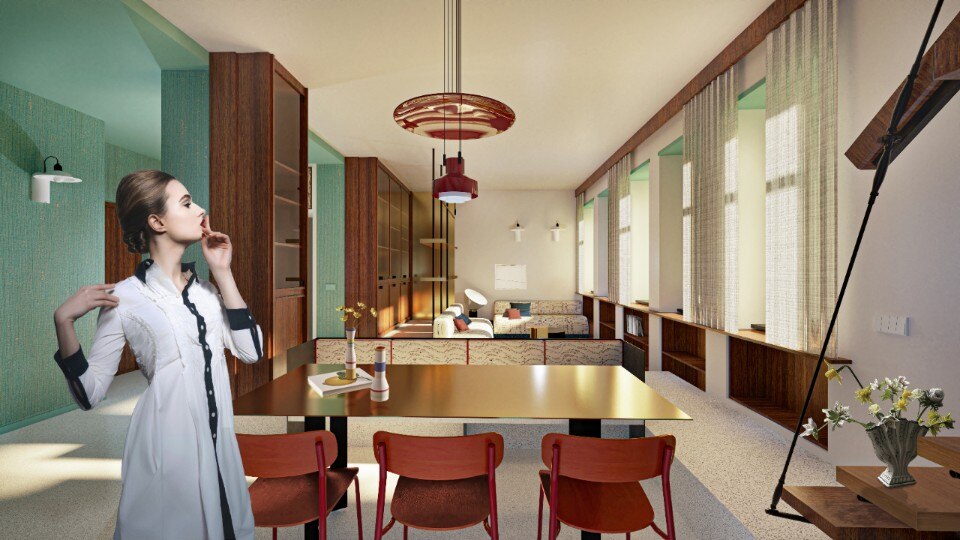
For a new ecology of living
Ada Bursi’s legacy is transformed into an exam project of the two-year Interior Design specialist program at IED Turin, unfolding a narrative on contemporary living, between ecology, spatial flexibility, and social awareness.
- Sponsored content



