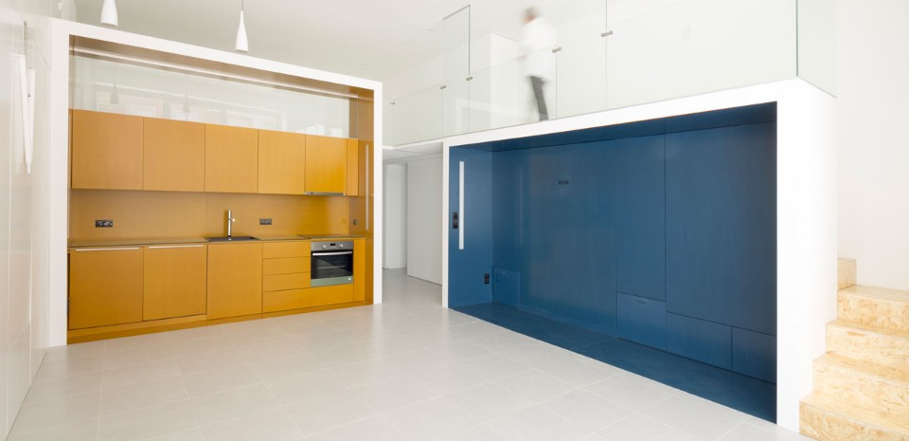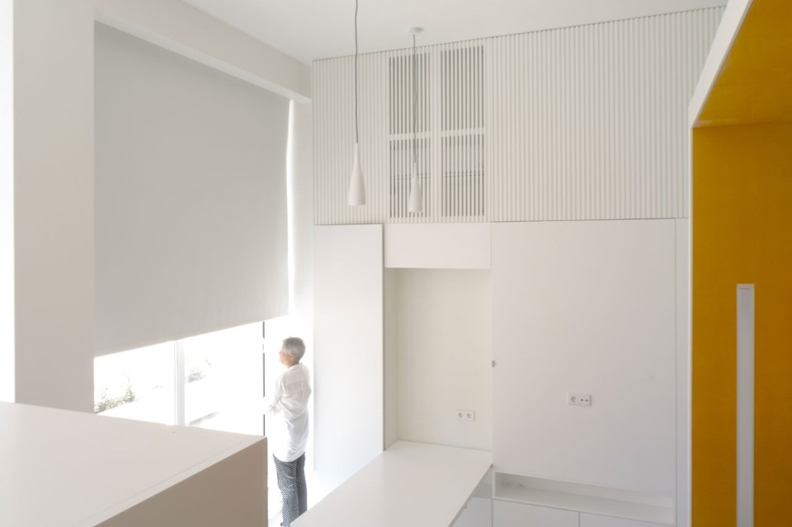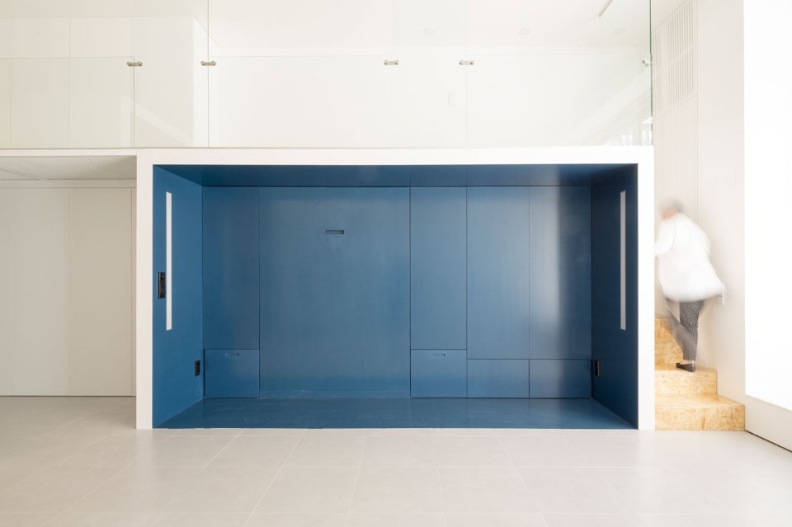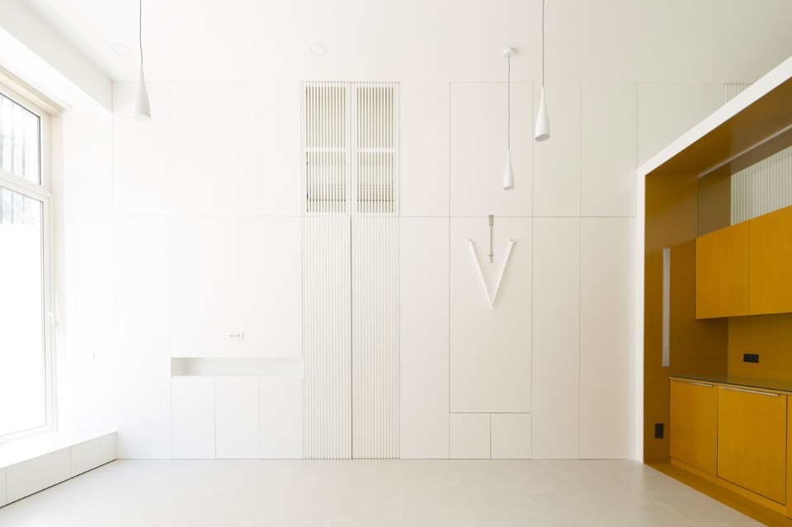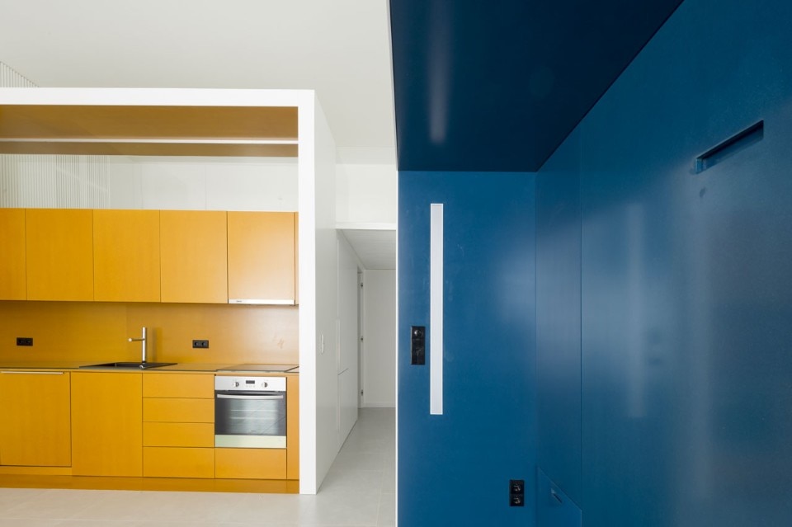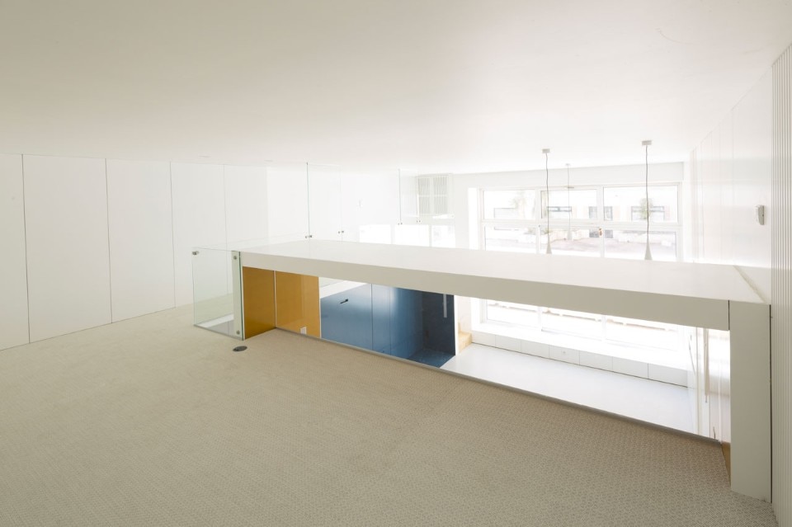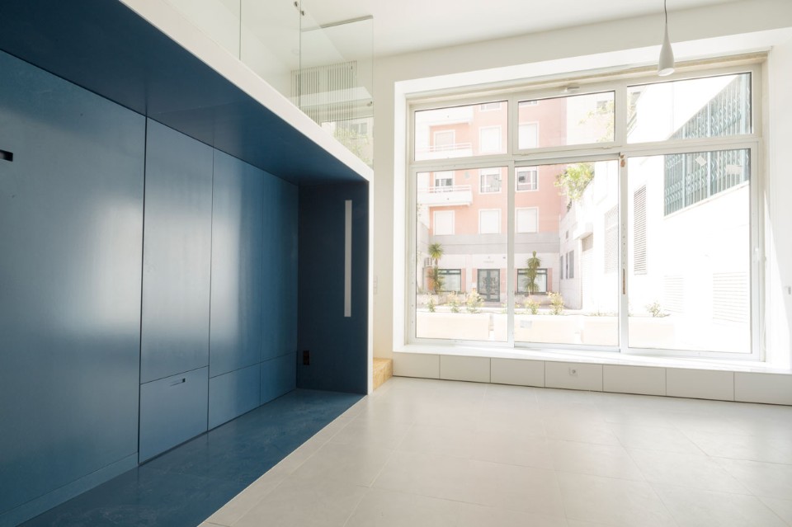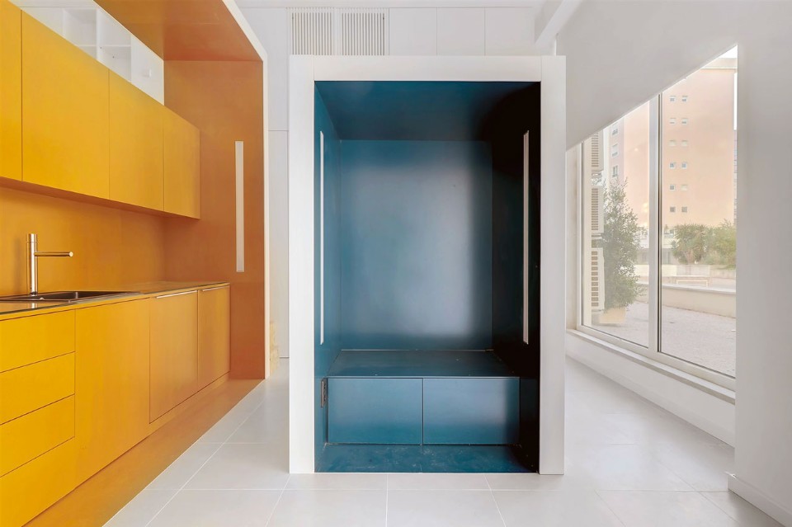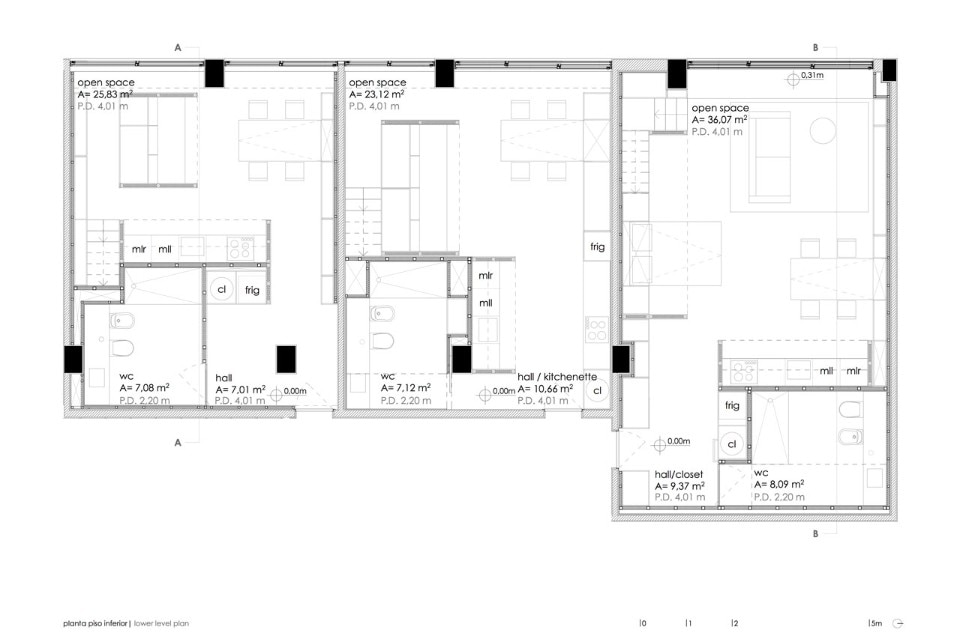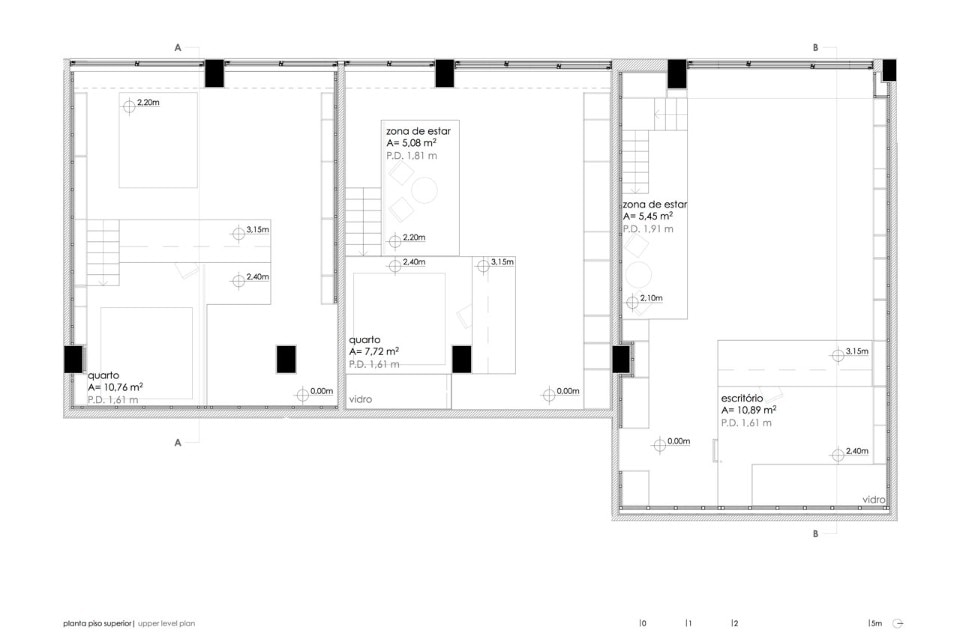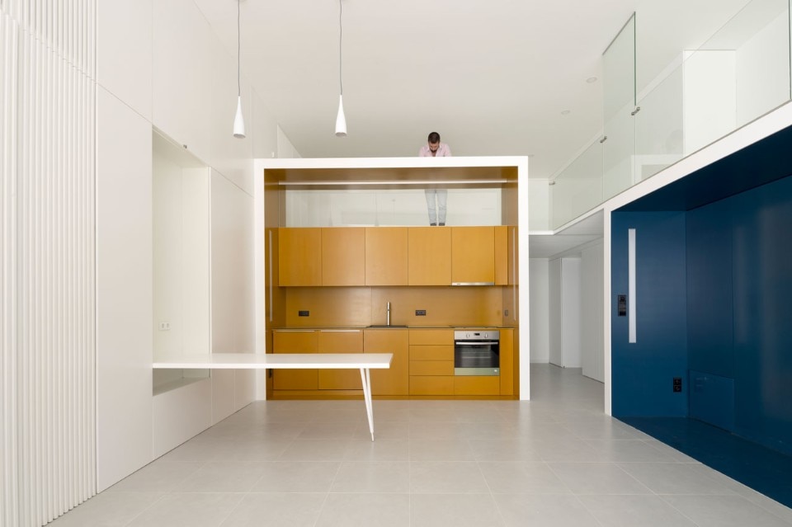
 View gallery
View gallery
Pre-existing space walls are covered with cabinets making it the physical limits of the house, with the additional function of providing storage and ensuring acoustic and thermal comfort. Then, there is a reorganization and reformulation of the existing sanitary facilities, making possible its appropriation of the lower and upper levels. Finally, two colored modules are placed inside. A yellow infrastructures container of the cooking act, and a blue one more related to the act of resting.
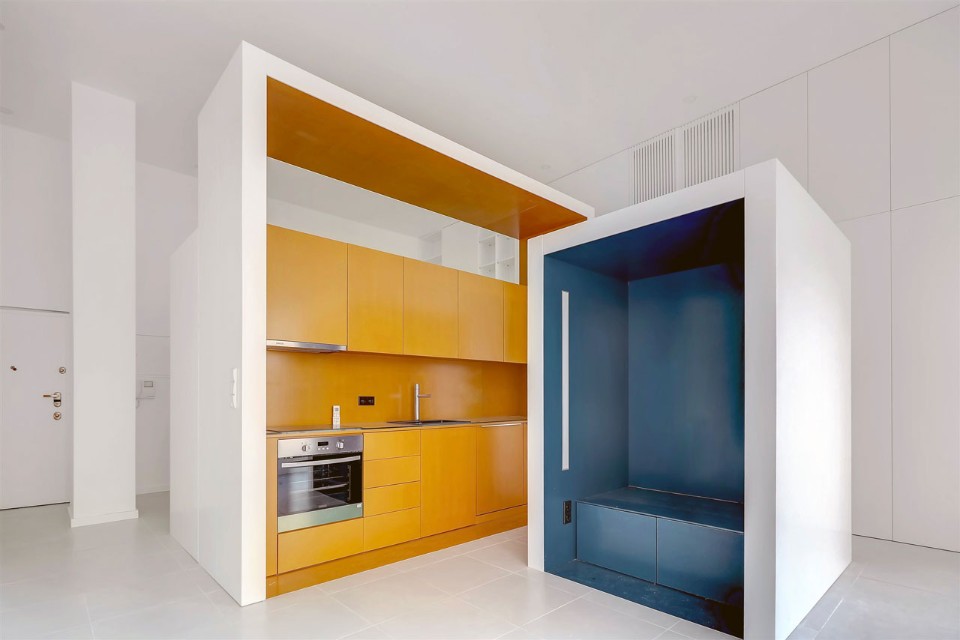
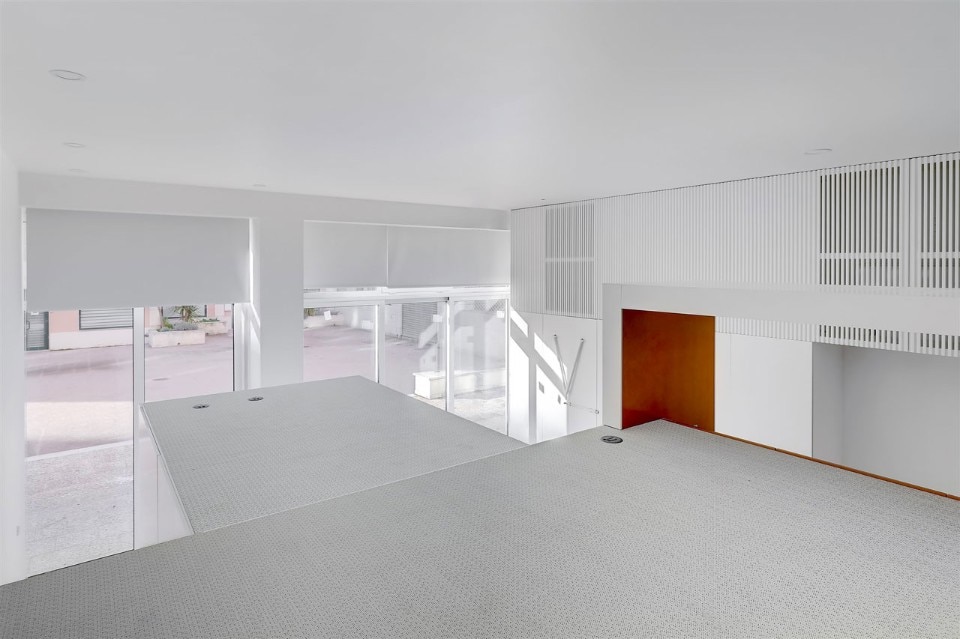
By Studios, Lisbon, Portugal
Program: apartments
Architect: WAATAA_we are all together around architecture
Design team: Rita Cantisano Diz, Lucas Cantisano Diz, Miguel de Gouveia André
Area: 157,7 sqm
Year: 2017


