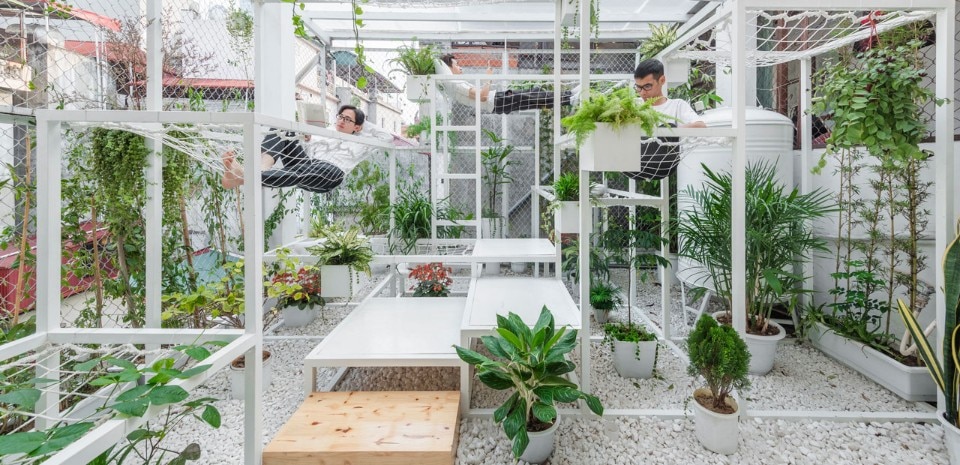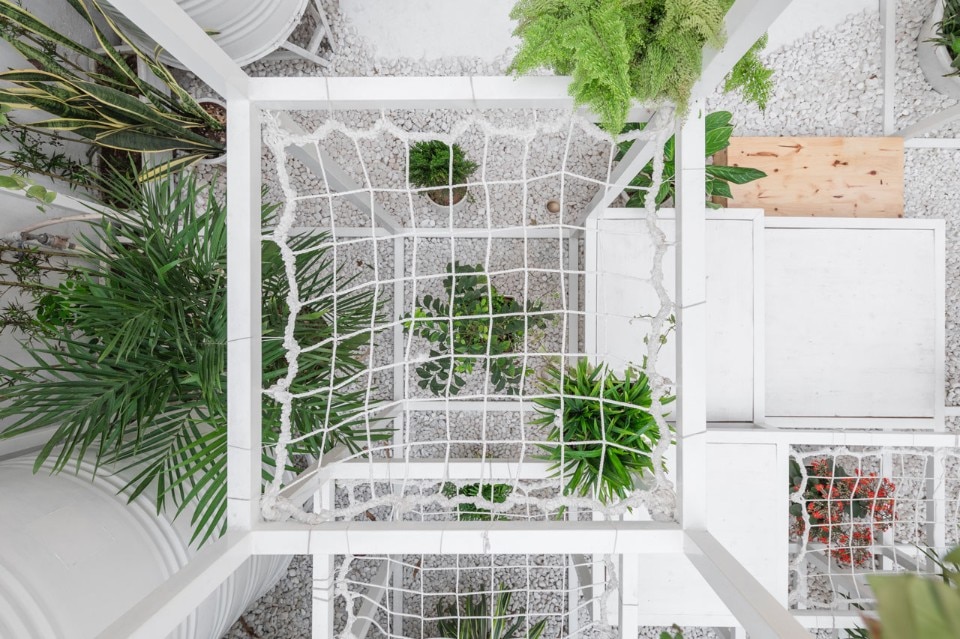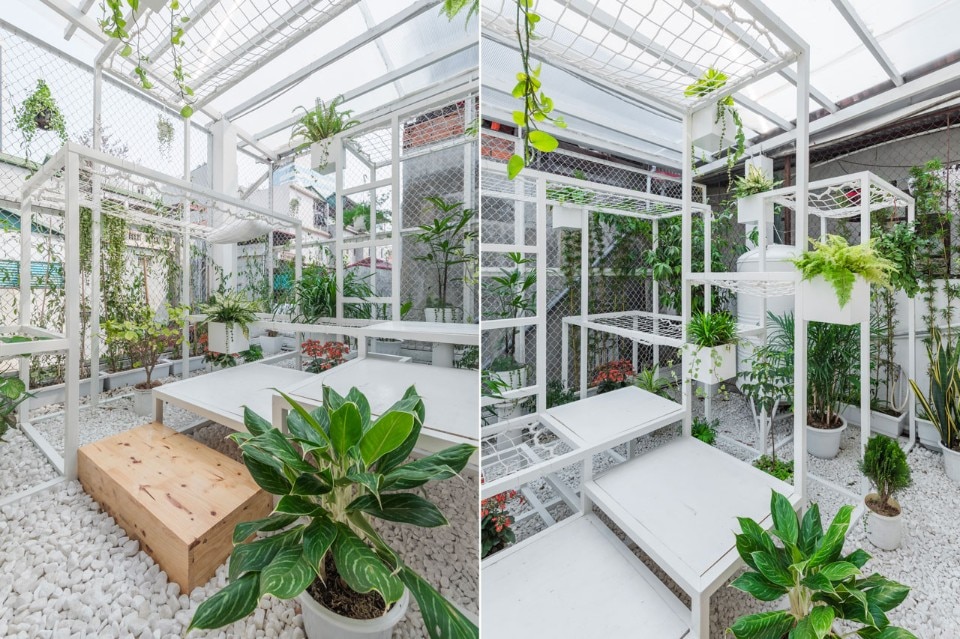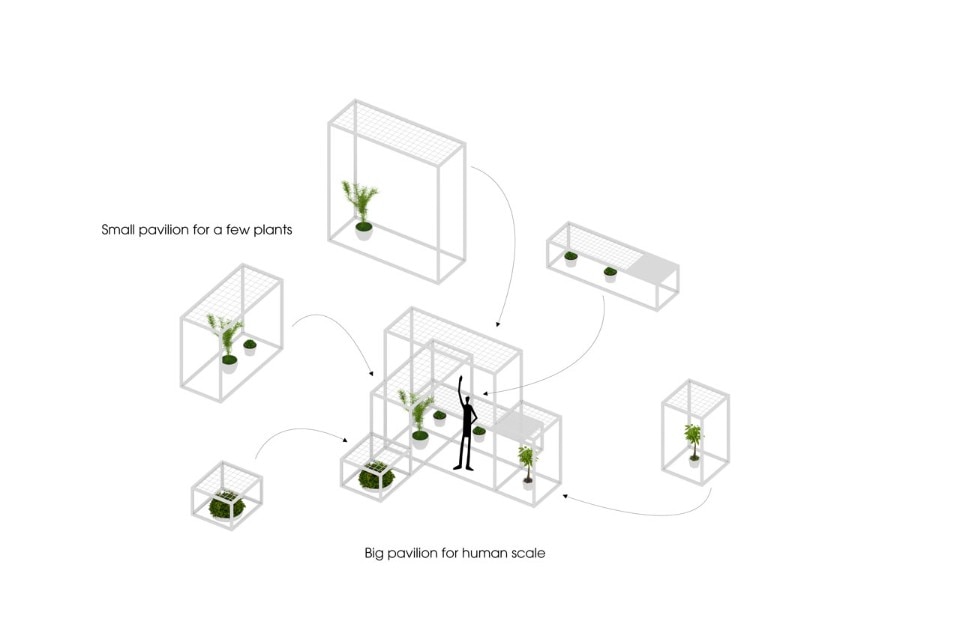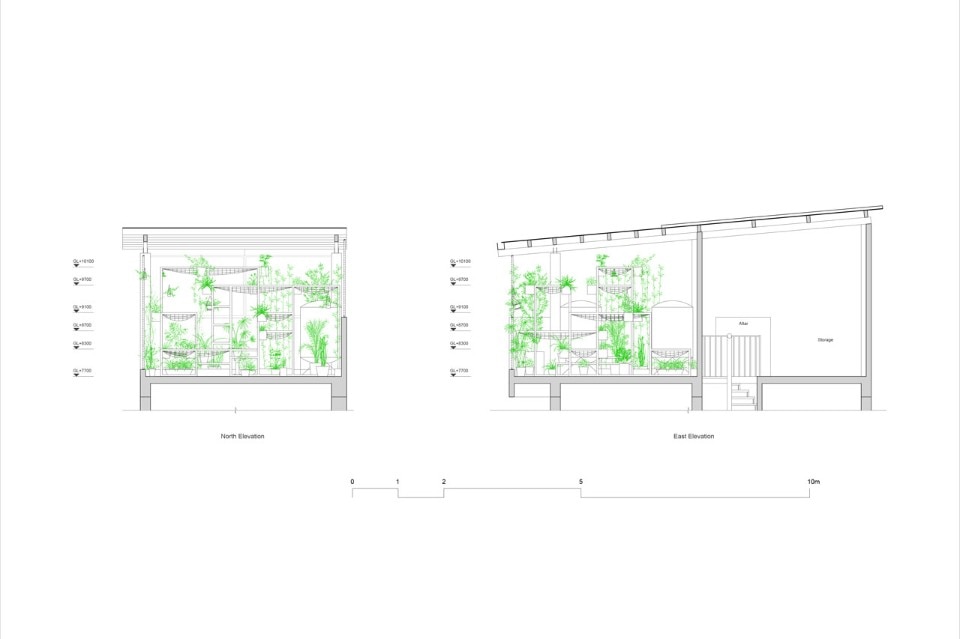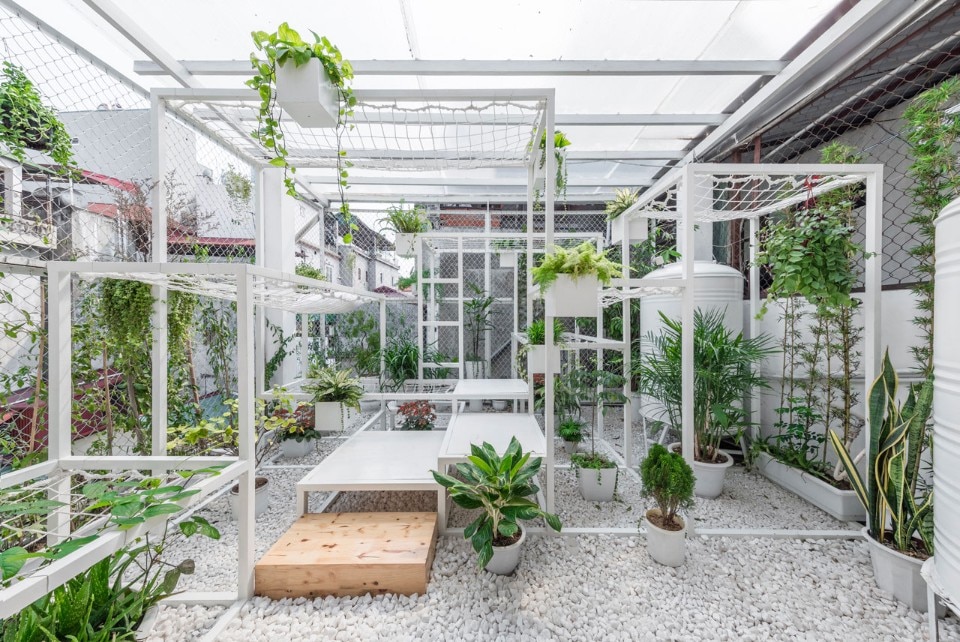
The pavilion sits on the terrace of a 3-storey house in Hanoi, with the main structure being constituted by many cuboid frames. Each small cuboid frame acts as a small pavilion for a few plants, then the superposition of many cuboid frames creates a big pavilion for human scale. With varying heights, the spaces in spaces flow into each other. Light is poured down, wind comes through the voids. The boundaries between inside and outside are blurred. A harmonious relationship is established between human, nature and space.
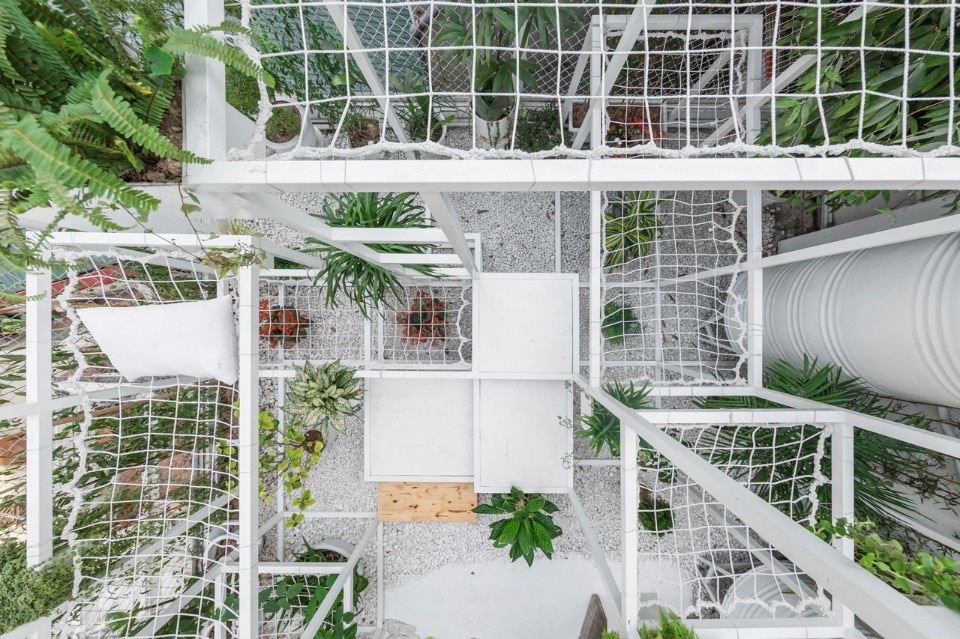
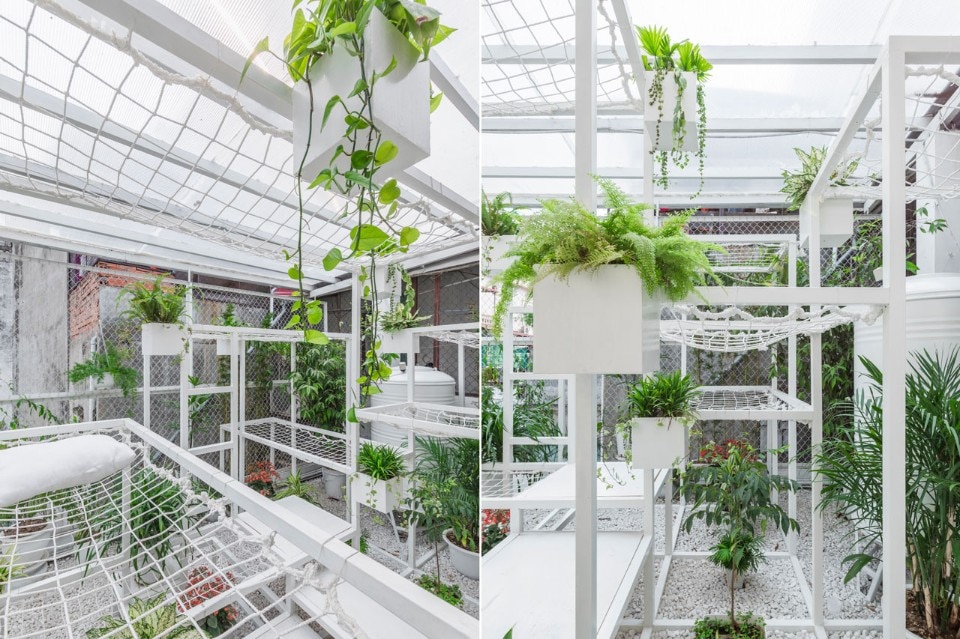
Pavilion of the Origins, Hanoi, Vietnam
Program: pavilion
Architects: Hung Nguyen Architects
Area: 18 sqm
Completion: 2017




