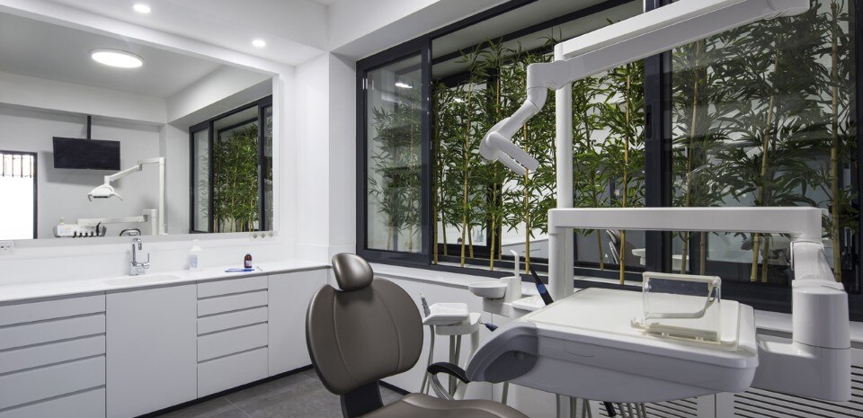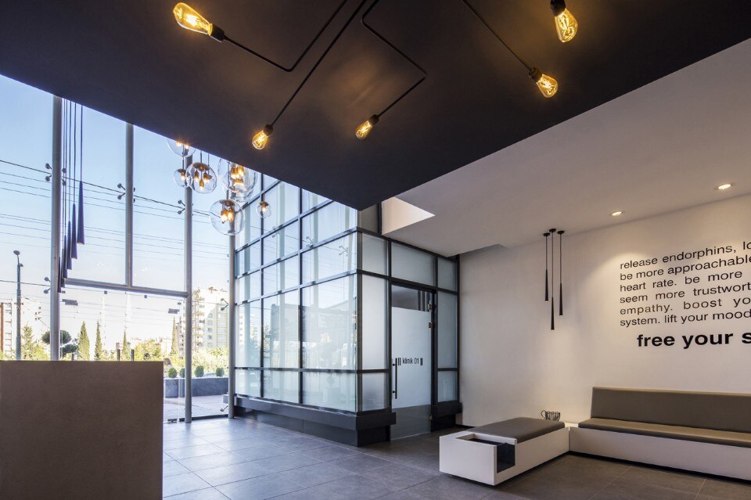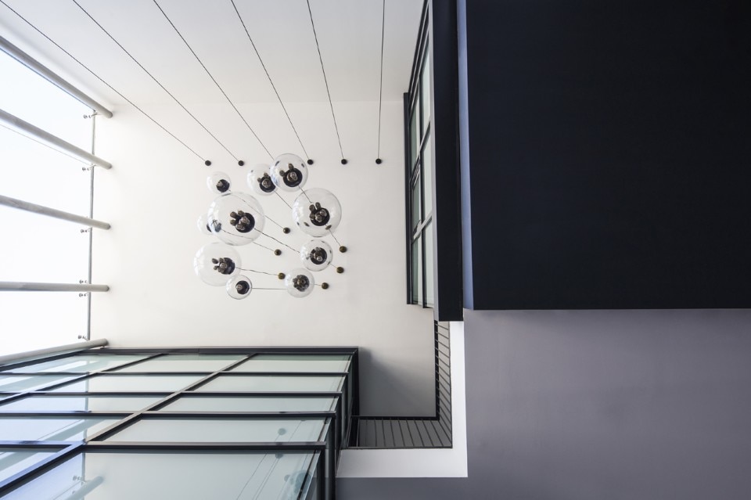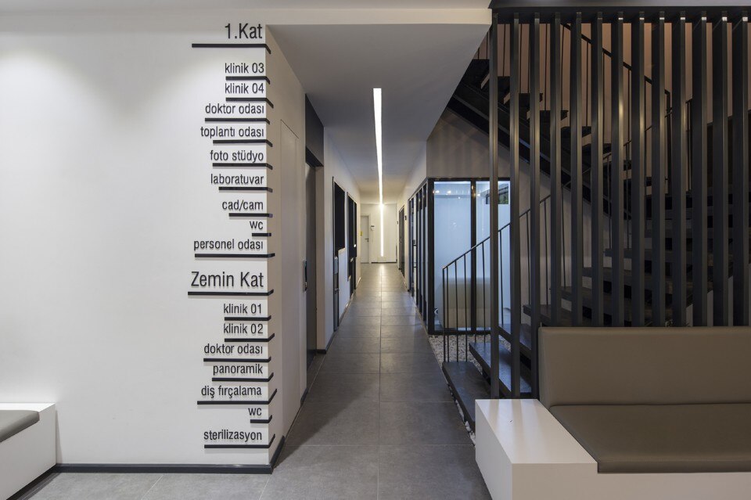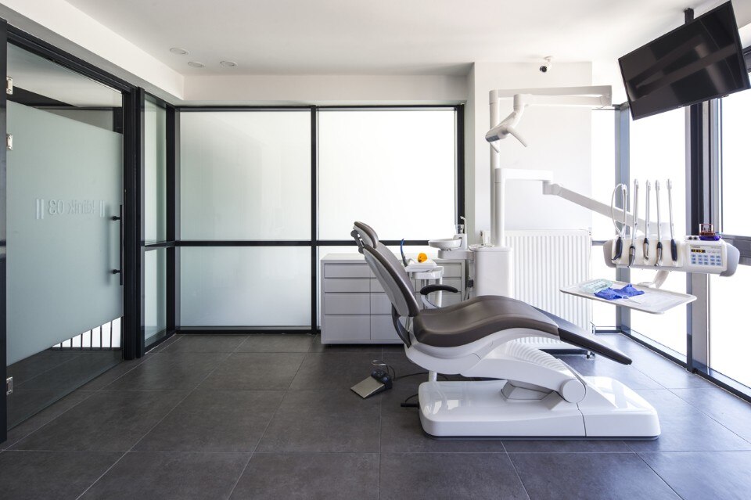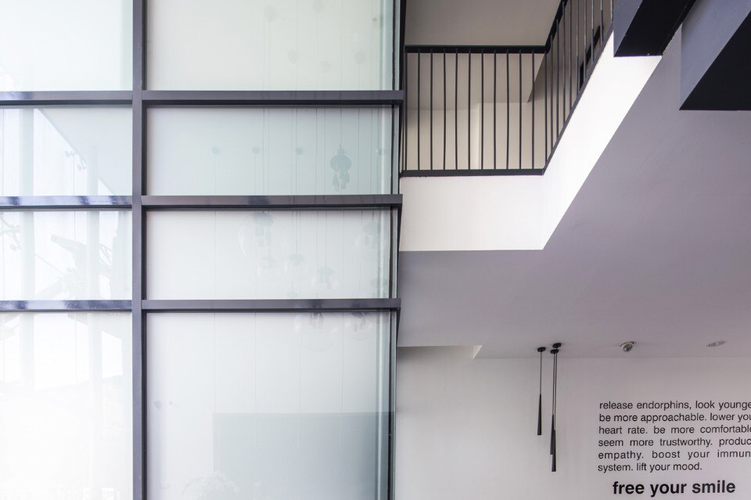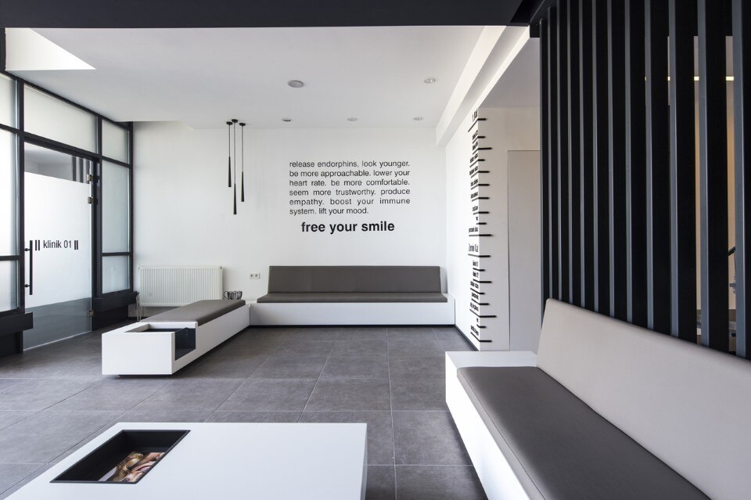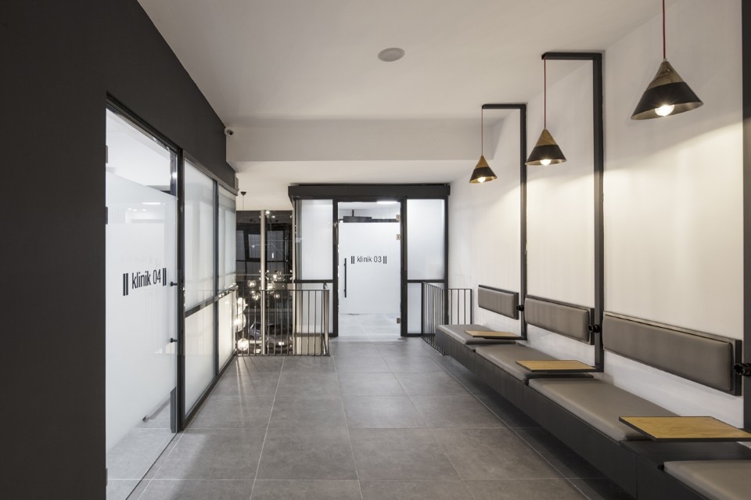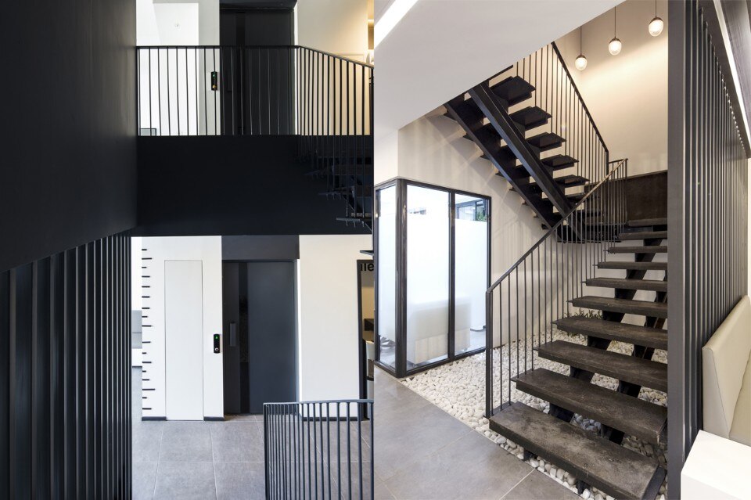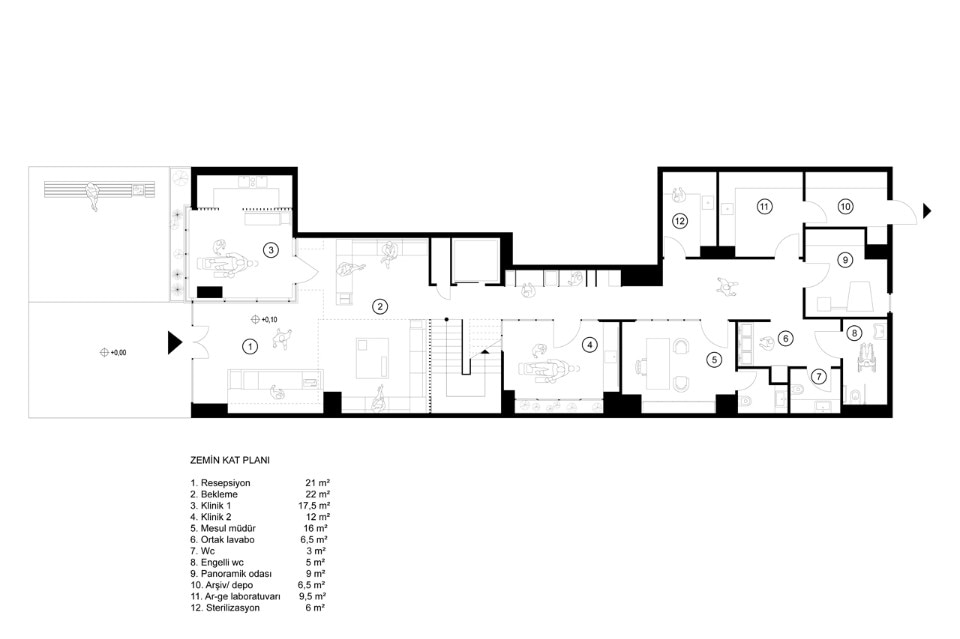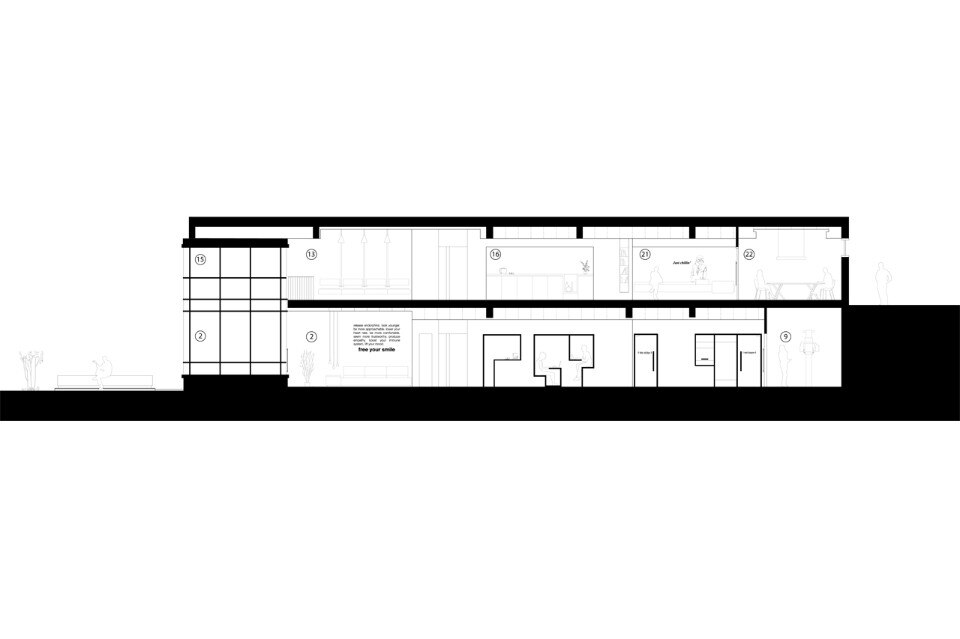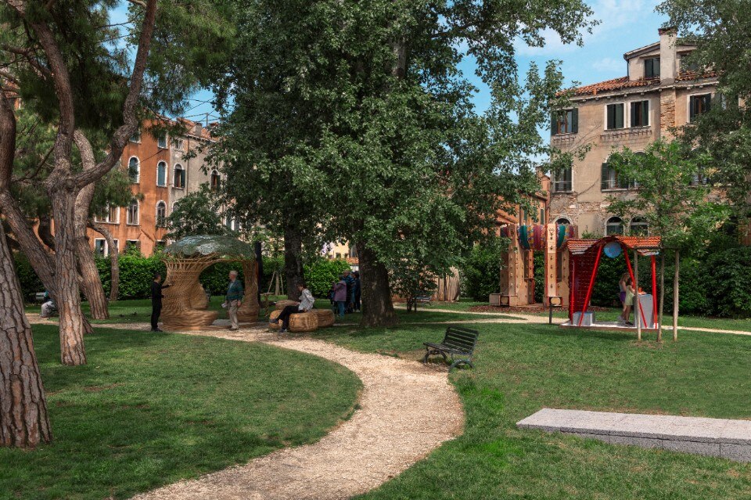
Time Space Existence: the Future of Architecture In Venice
Until November 23, 2025, Venice is the global hub for architectural discussion with "Time Space Existence." This biennial exhibition, spearheaded by the European Cultural Centre, features projects from 52 countries, all focused on "Repairing, Regenerating, and Reusing" for a more sustainable future.
- Sponsored content
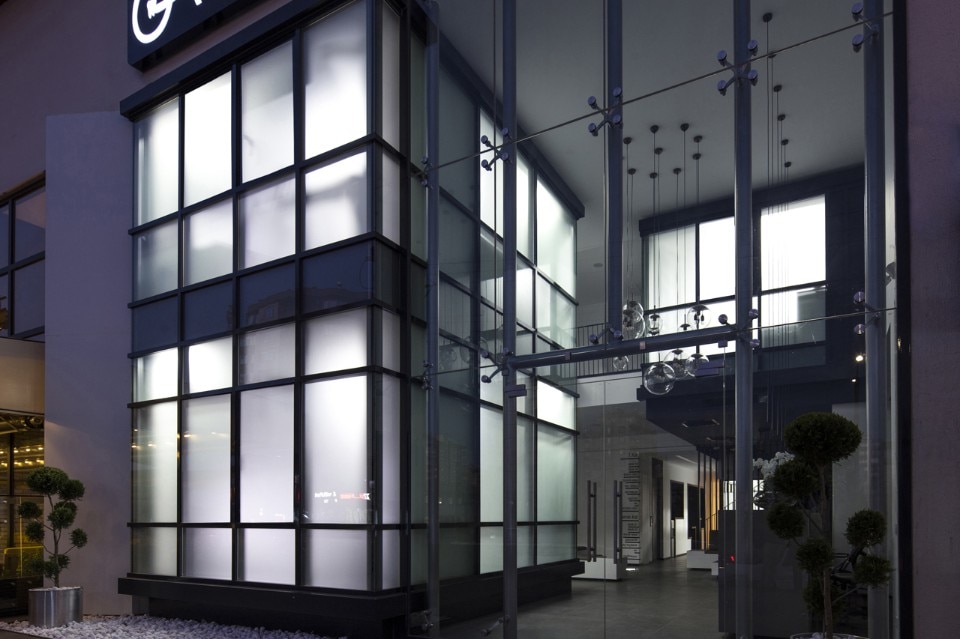
 View gallery
View gallery
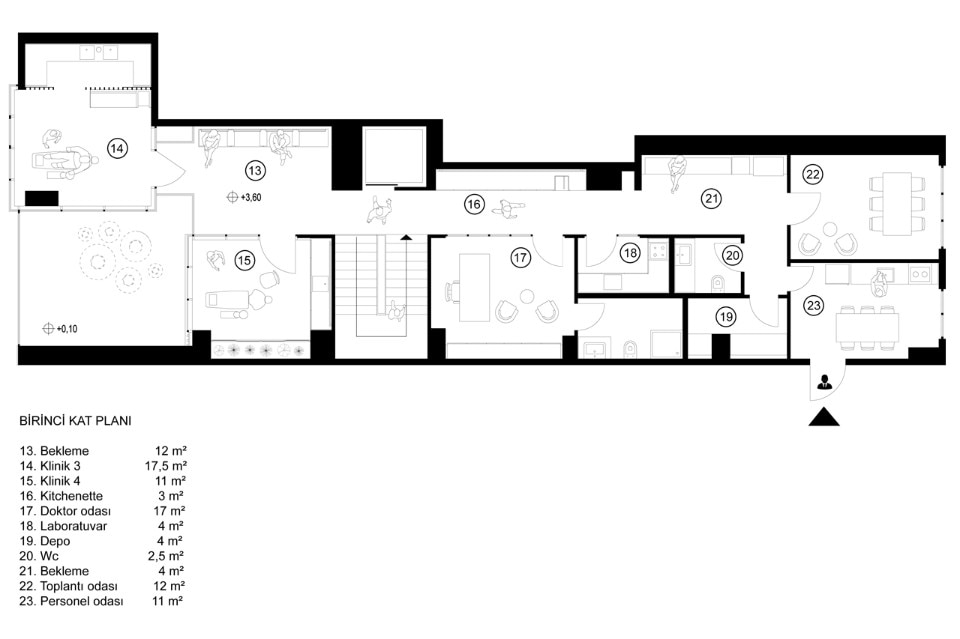
Ortopros_Illustrator_160831_1kat
The double-height interior resembles a store typology, where the entrance has a big gallery opening with a huge glass facade and no other windows. Natural ventilation and natural light are particularly important elements, and the double-height ceiling inspired the designers for two examination rooms one on top of the other. The resulting “mega box” has a steel-structure and it is constructed on the front side of the clinic. Opposite, there is another clinic room “Mini Box” located on the mezzanine floor. These architectural elements appear on the main display window emphasizing the typology of the policlinic.
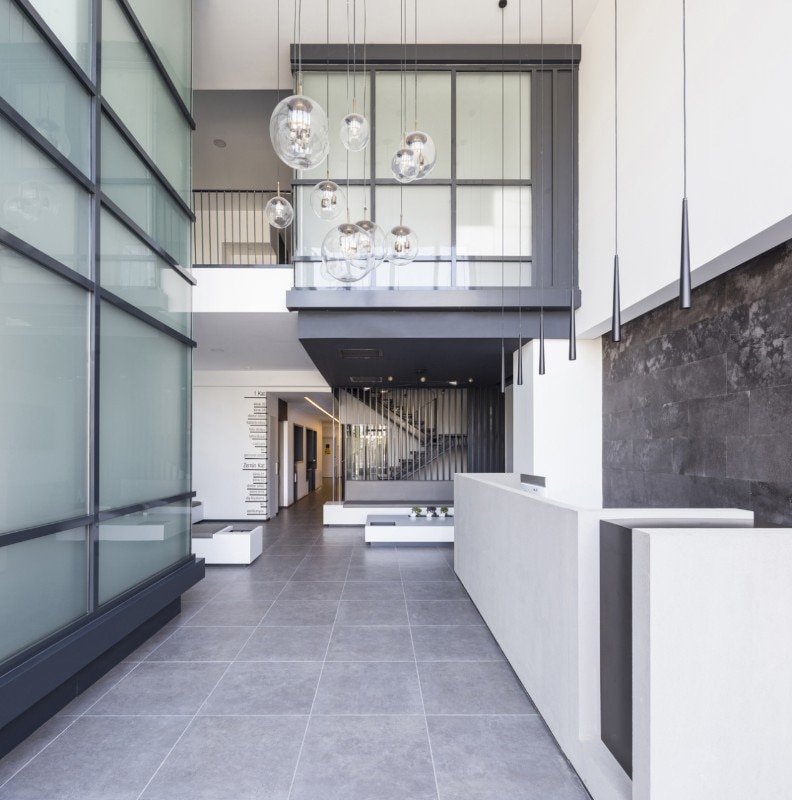
The Smile Academy, Gaziantep, Turkey
Program: dental clinic
Architects: Slash Architects
Area: 320 sqm
Main contractor: Yüksek Yapı ve Insaat
Completion: 2017
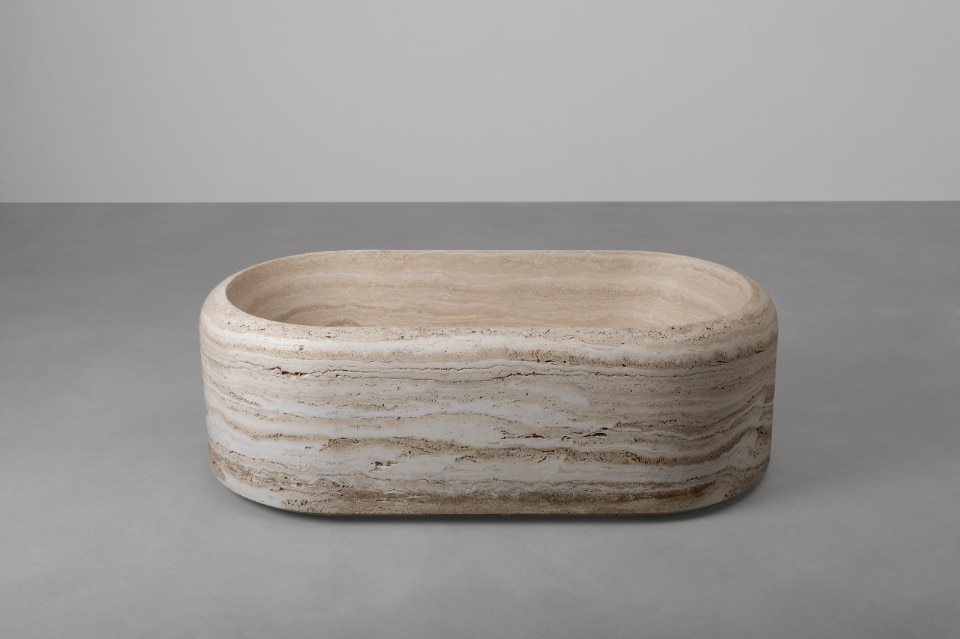
Designing from a single gesture: Vaselli’s latest collection
The Hoop series translates a morphological gesture into a family of travertine bathroom furnishings, where the poetry of the material meets the rigor of form.


