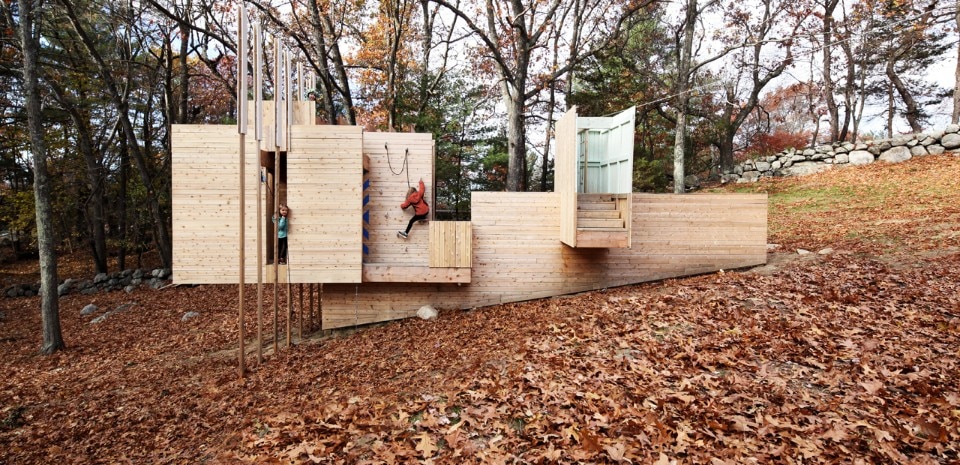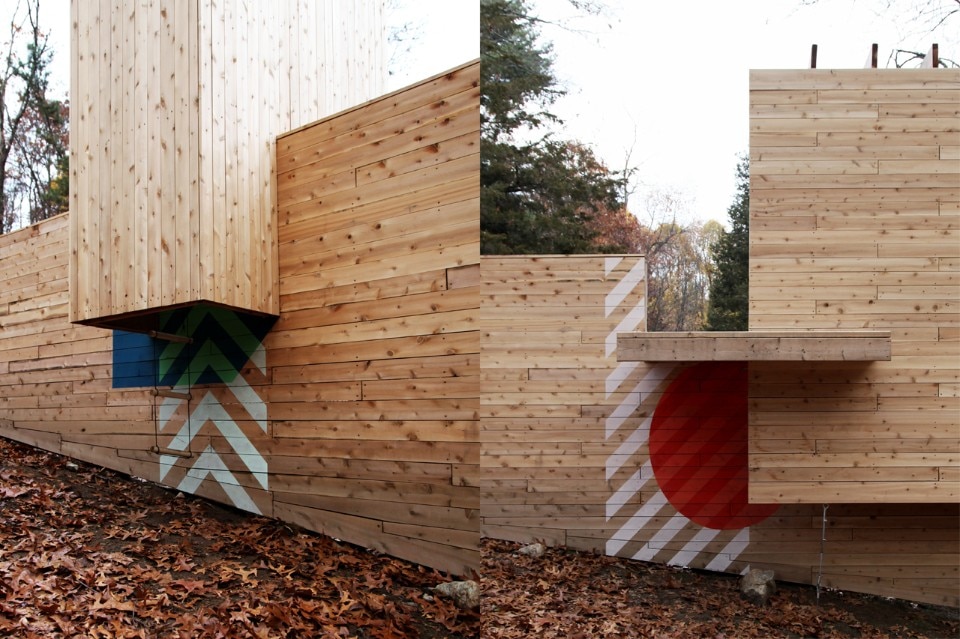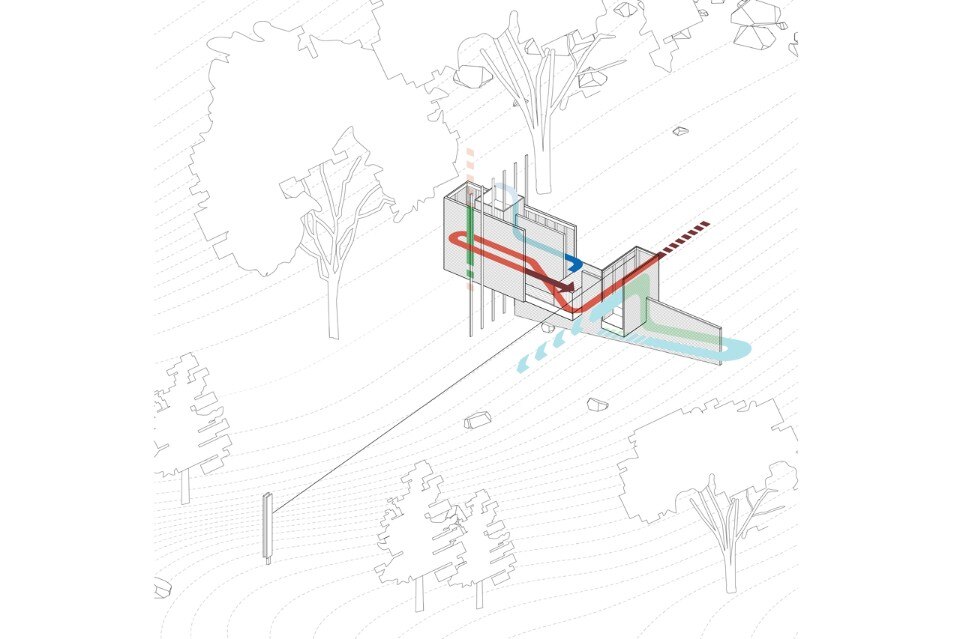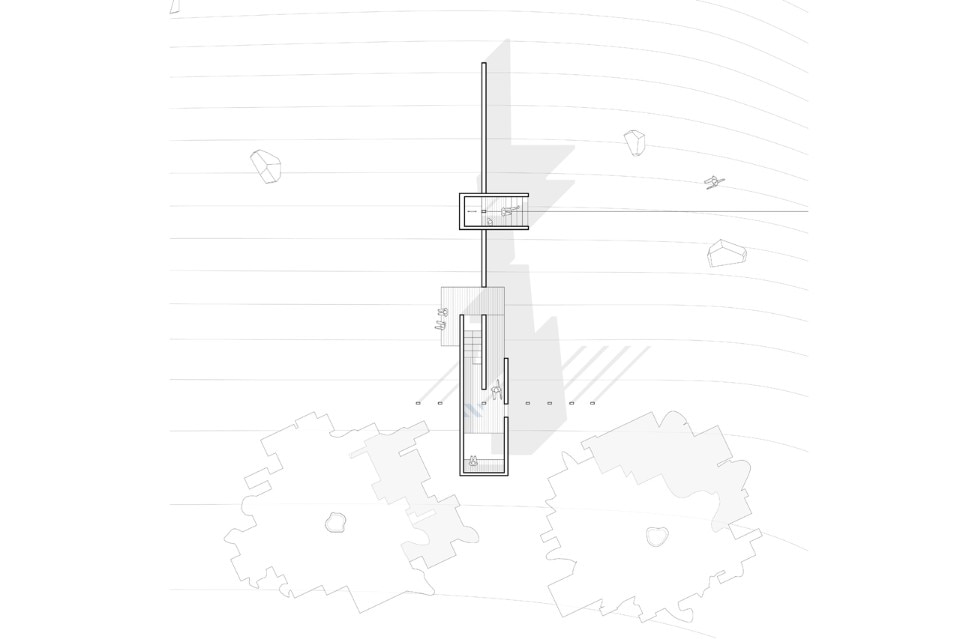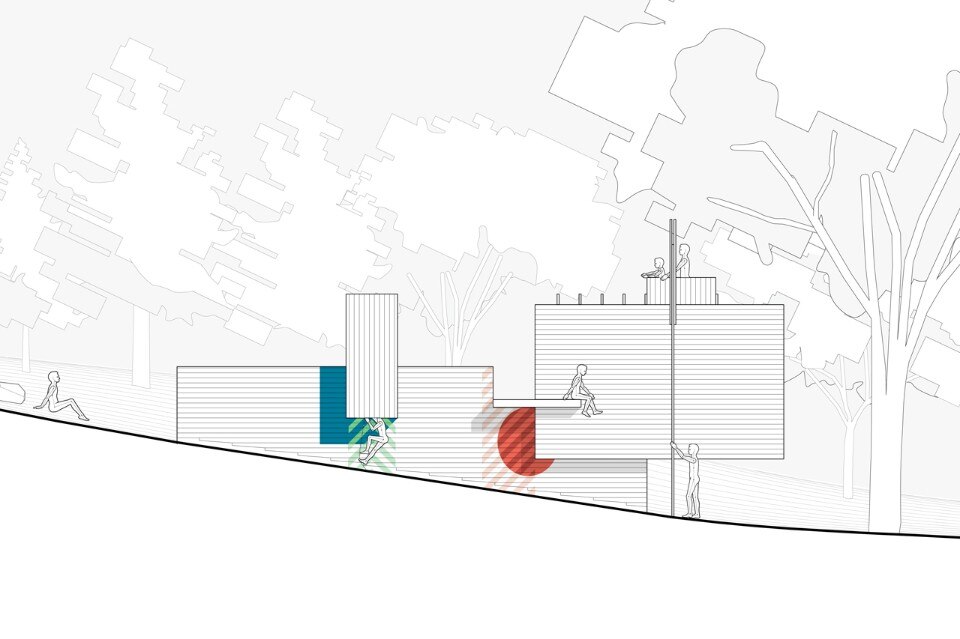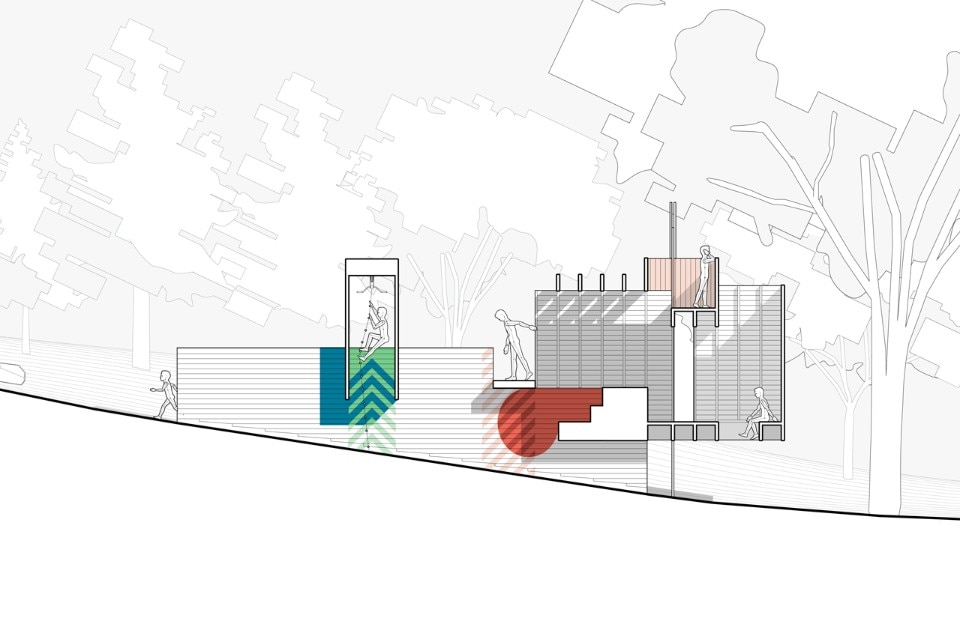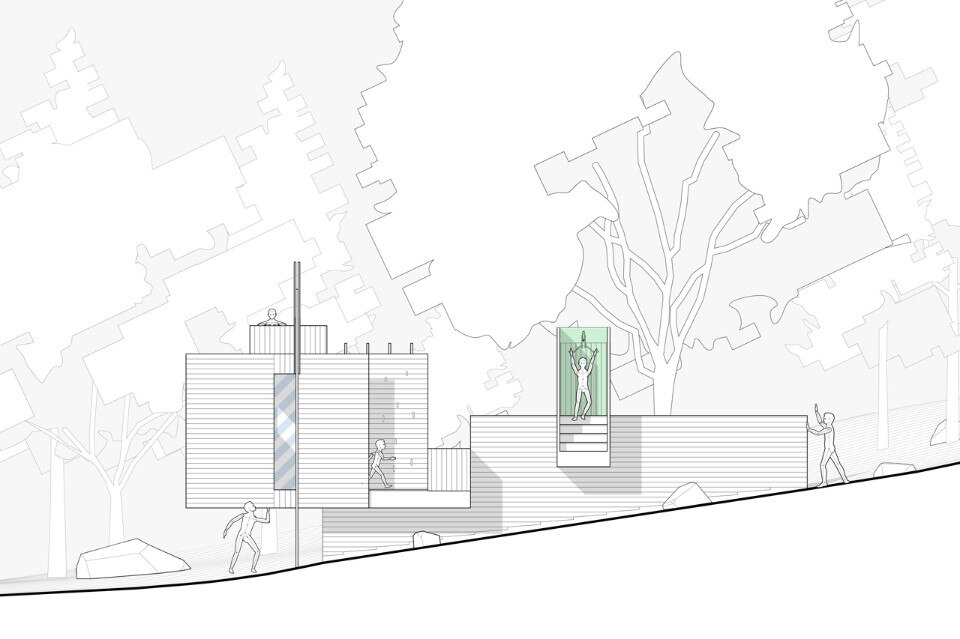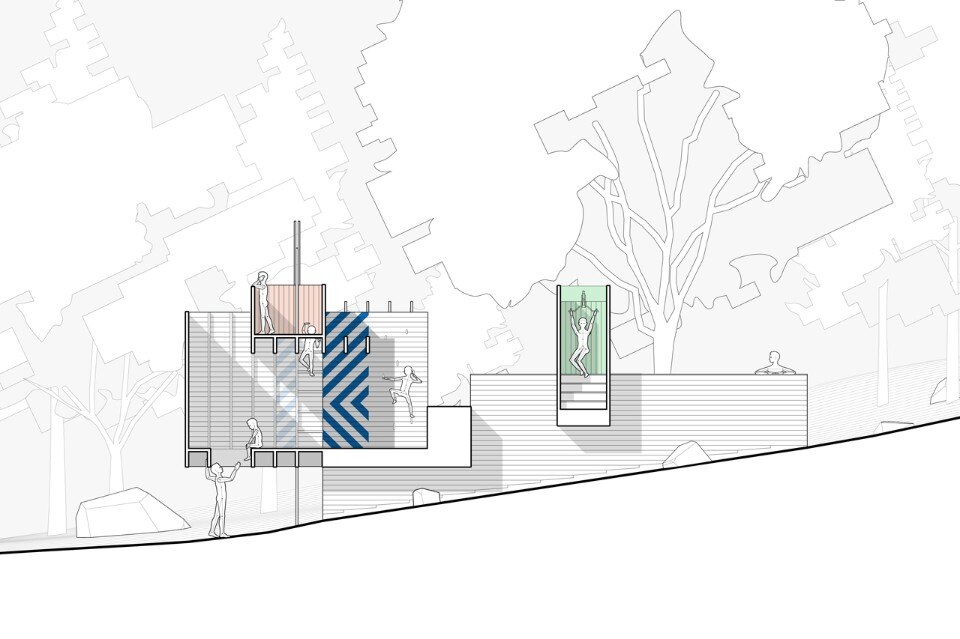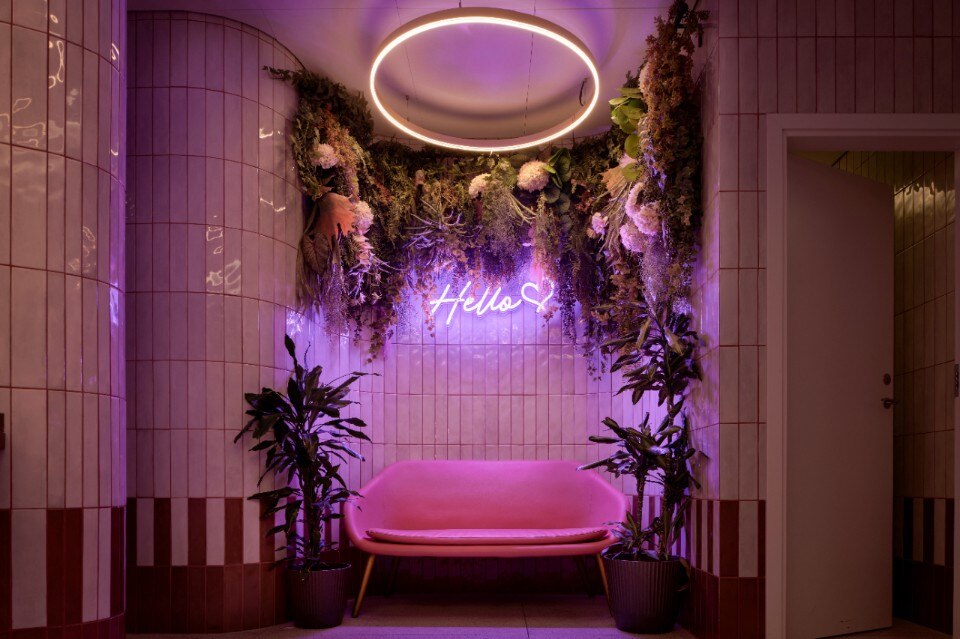
Design and ceramics renew a shopping center
FMG Fabbrica Marmi and architect Paolo Gianfrancesco, of THG Arkitektar Studio, have designed the restyling of the third floor of Reykjavik's largest shopping center. Ceramic, the central element of the project, covers floors, walls and furniture with versatile solutions and distinctive character.
- Sponsored content
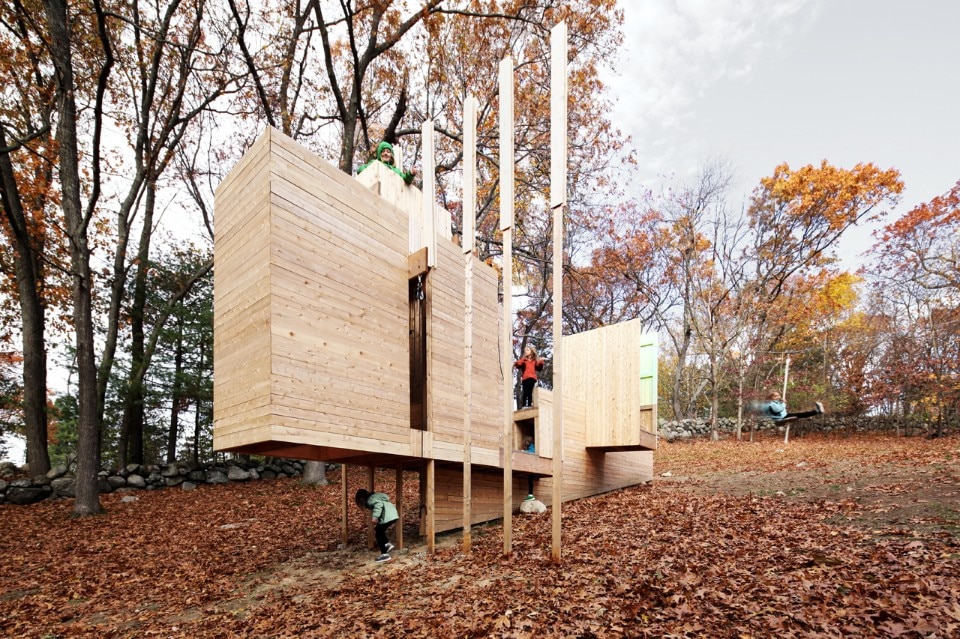
 View gallery
View gallery

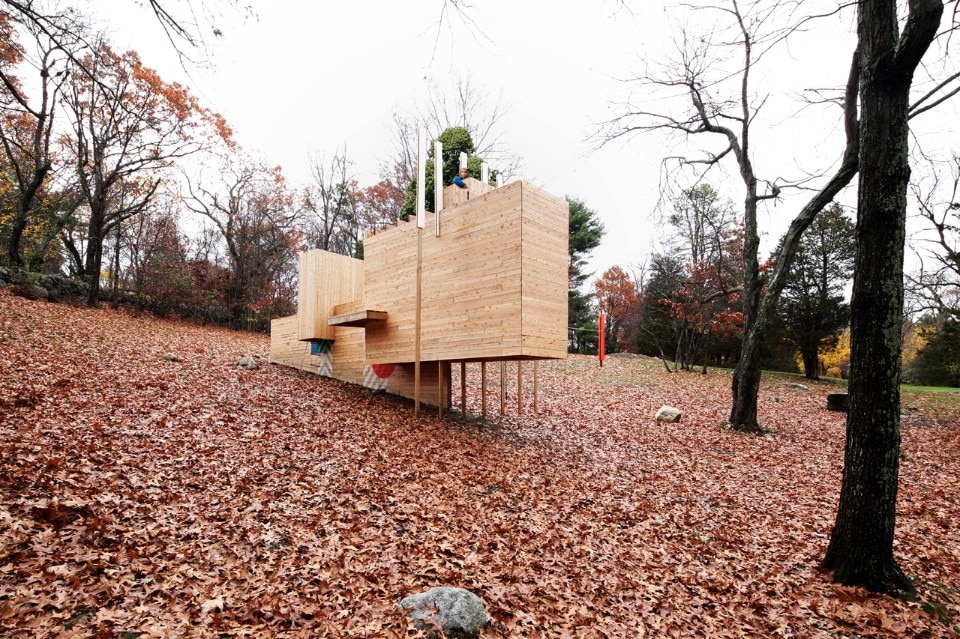
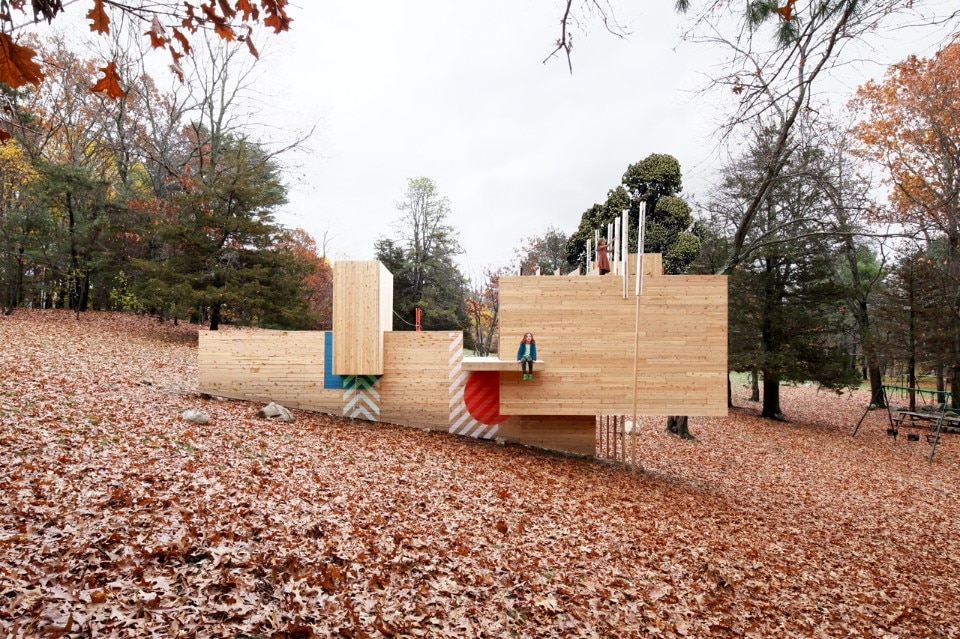
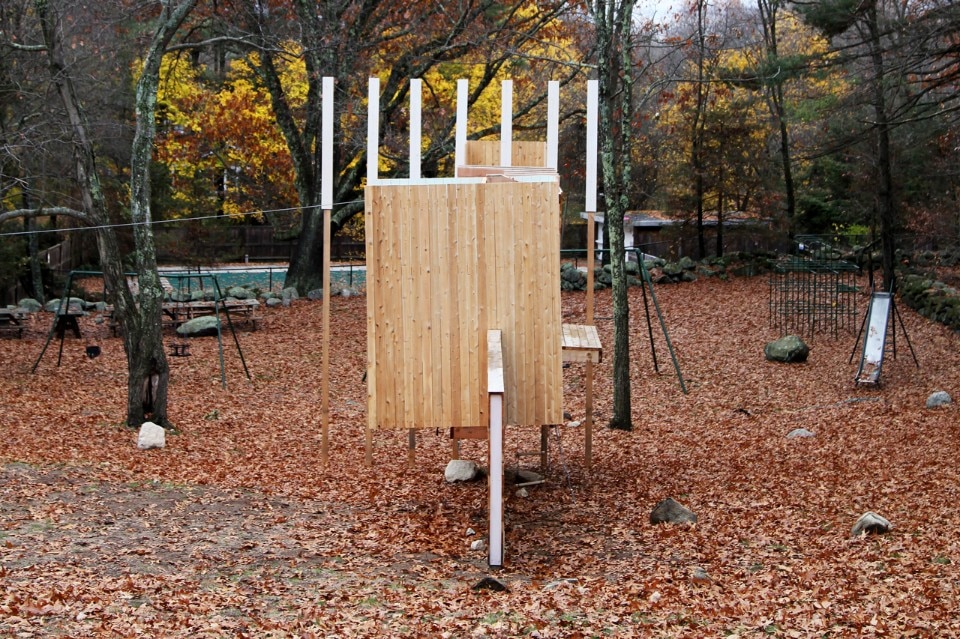
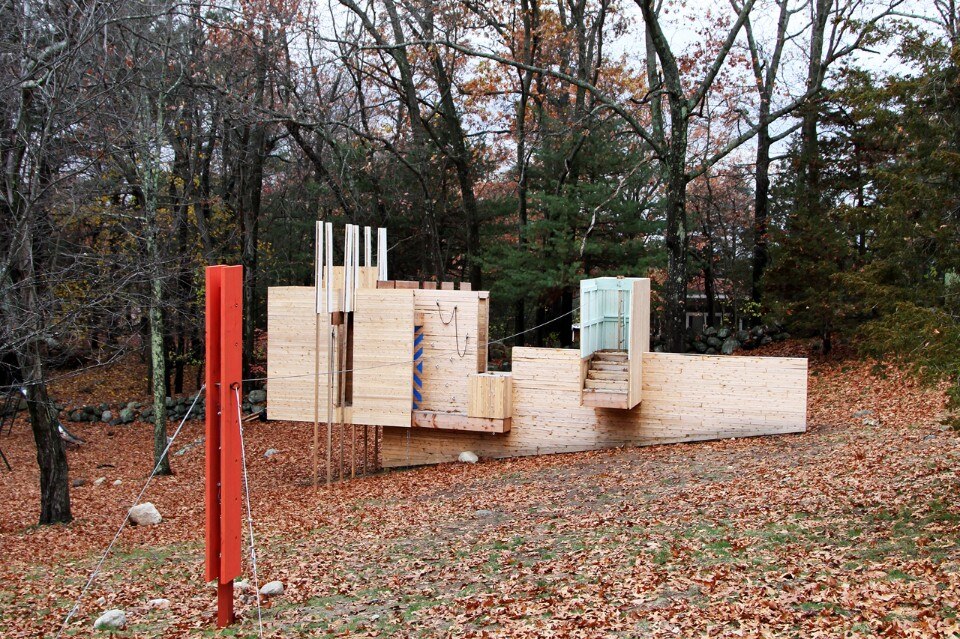
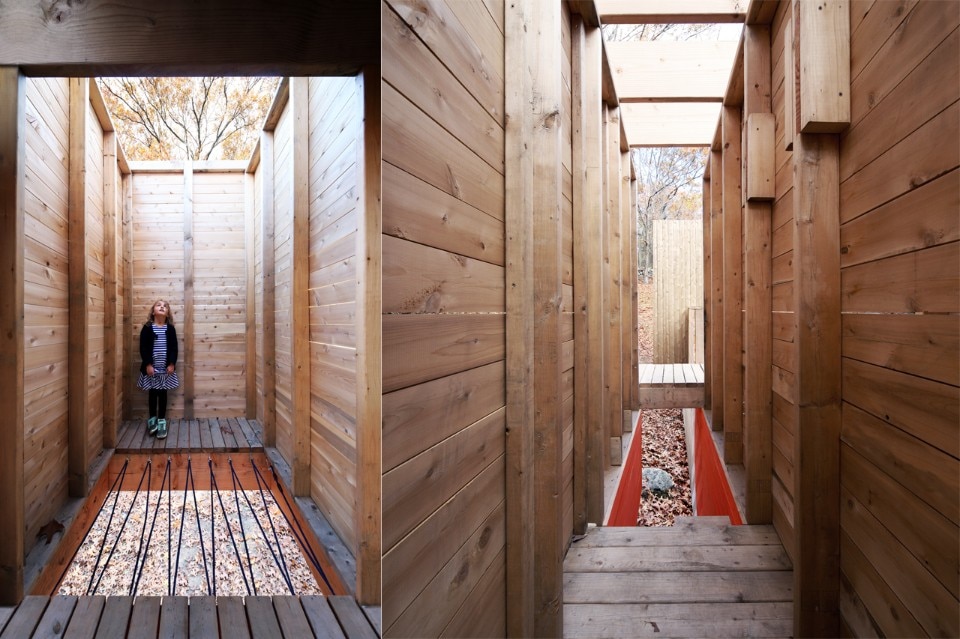
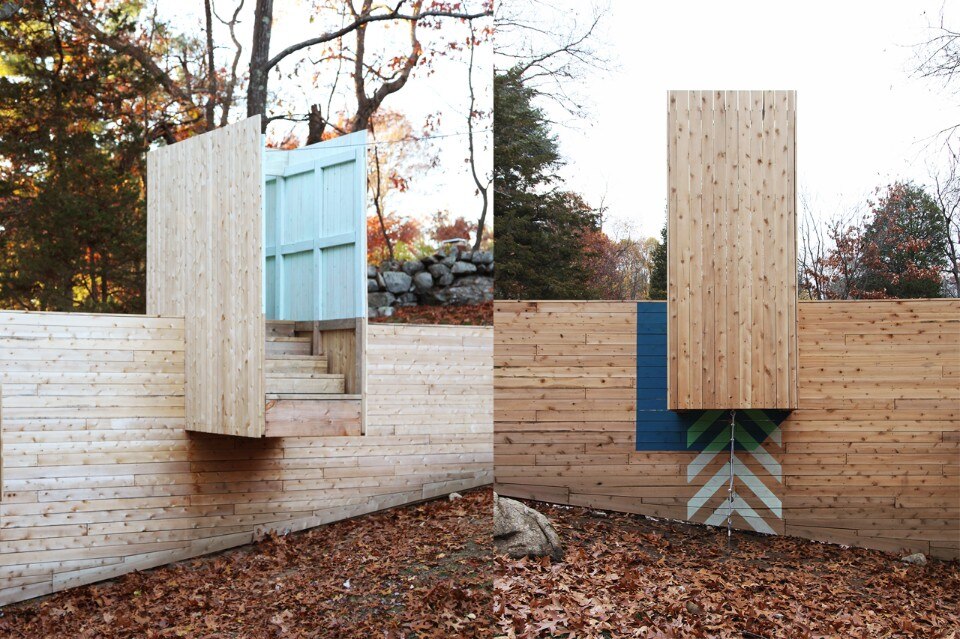
The Five Fields neighborhood dated back to the early 1950s and was designed by The Architects Collaborative as an experiment, and the community, wishing to keep the experimental spirit alive, requested a structure that had to be both safe and exhilarating for the kids. “Designing a play structure intended for kids is a unique and challenging project”, the designers explain. “While there are irreducible standards that manage accessibility and function in the daily lives of adults, play is neither standard nor strictly functional.” For this reason, the spaces are accessible to adults, but have been shrunk in order to slow them, liberating the kids to fly through the spaces.
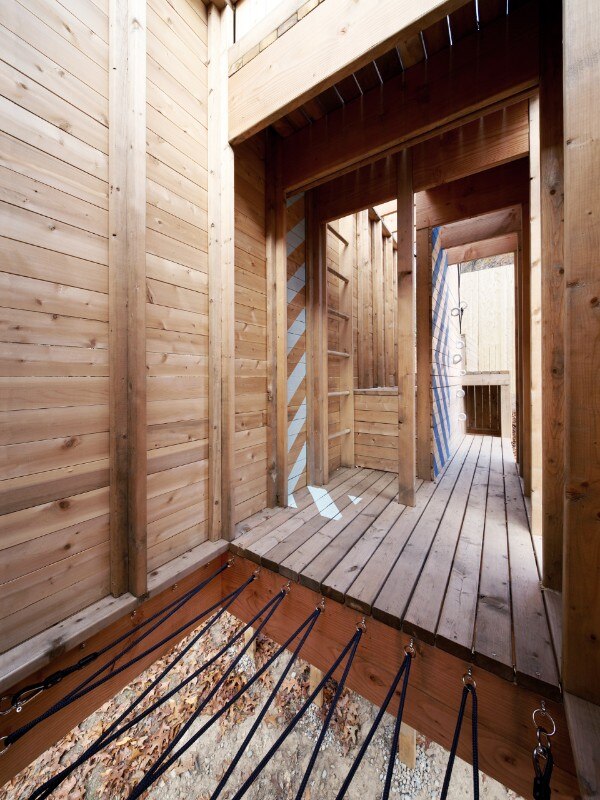
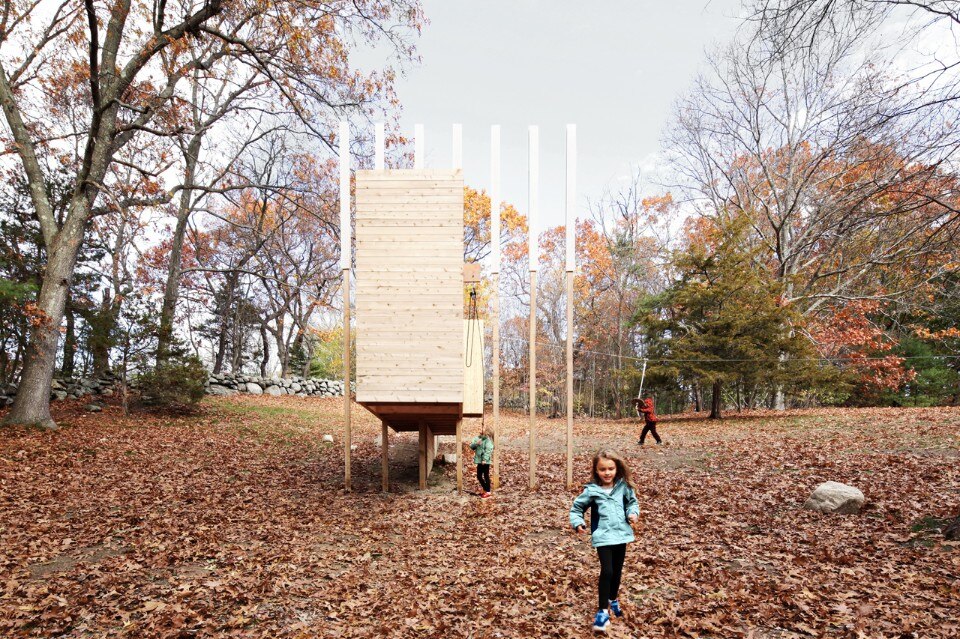
 View gallery
View gallery

Five Fields Play Structure, Lexington, Massachussetts, USA
Program: playground
Architects: Brandon Clifford from Matter Design and Michael Schanbacher from FR|SCH Projects
Team: Dar Adams, Courtney Apgar, Josh Apgar, Michael Leviton, Daniel Marshall, Chris McGuiness, Dan Roseman
Graphic design: Johanna Lobdell
Kid consultants: Liam Apgar, Mack Apgar, Bella Dubrovsky, Sam Leviton, Ainsley Schanbacher, Judson Schanbacher
Area: 35 sqm
Completion: 2016
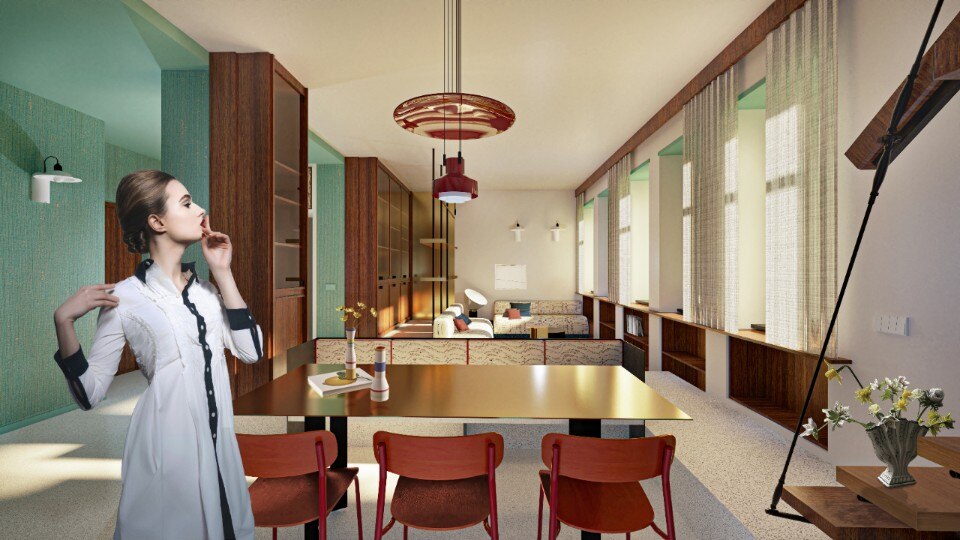
For a new ecology of living
Ada Bursi’s legacy is transformed into an exam project of the two-year Interior Design specialist program at IED Turin, unfolding a narrative on contemporary living, between ecology, spatial flexibility, and social awareness.
- Sponsored content


