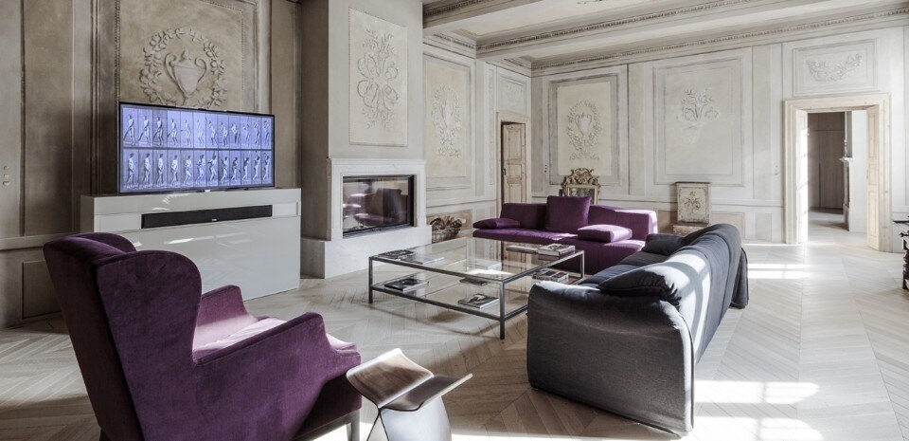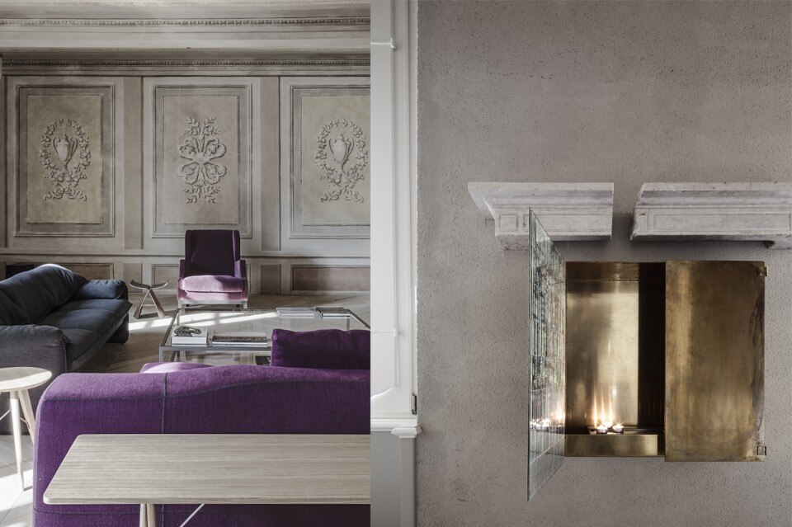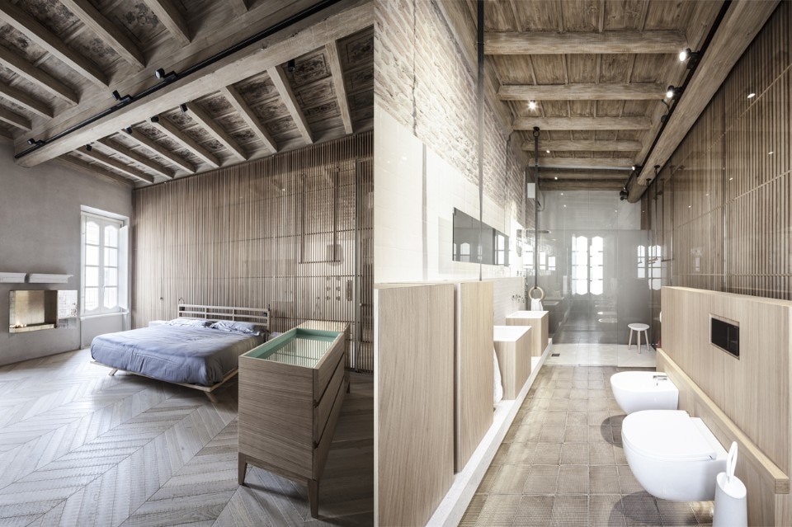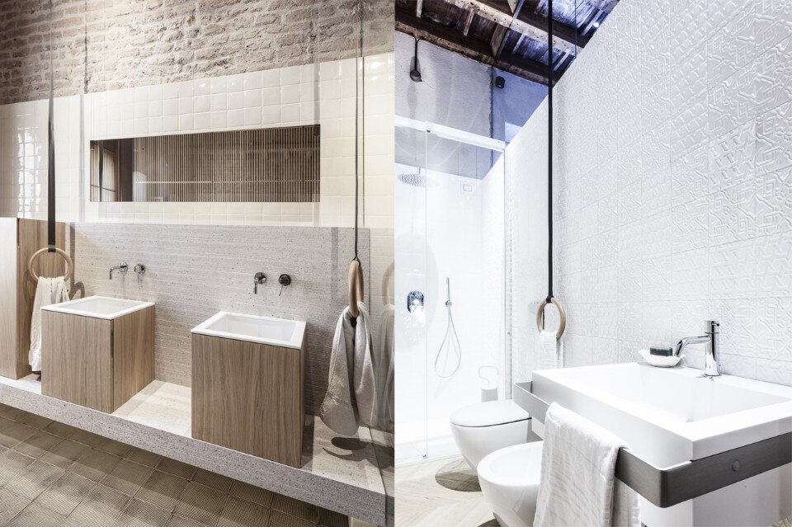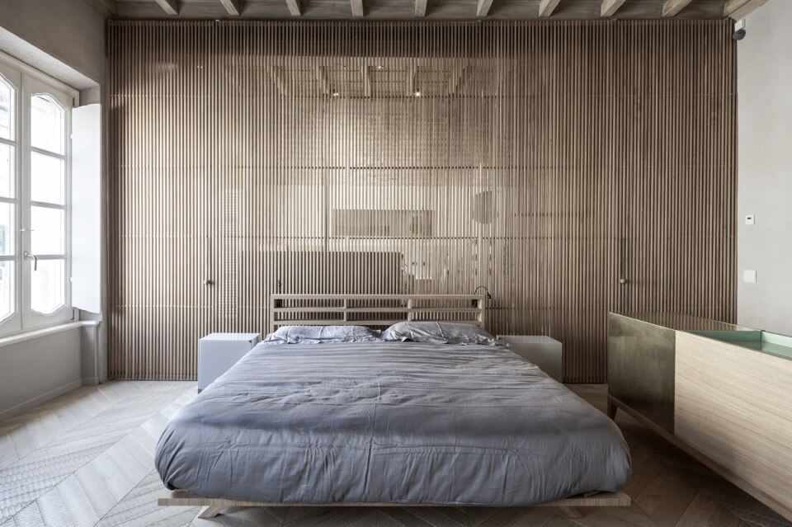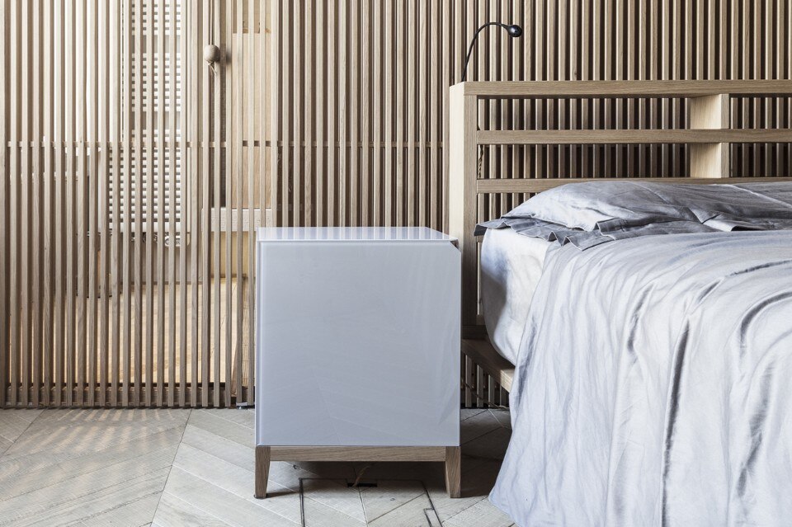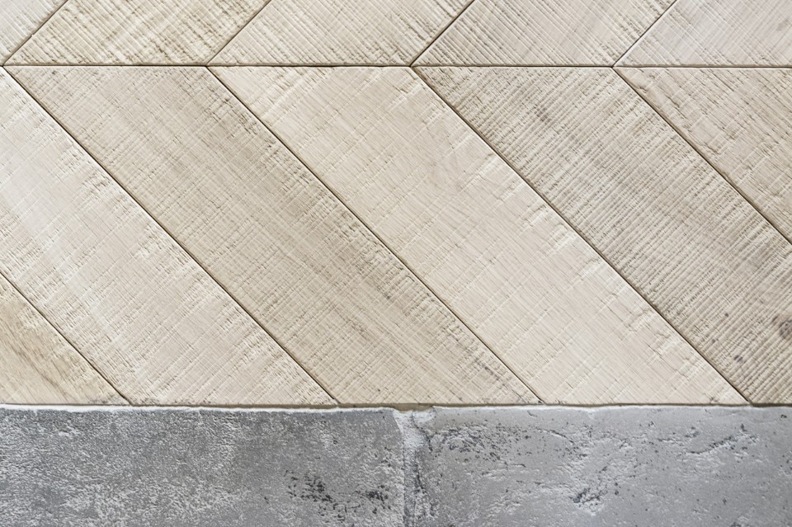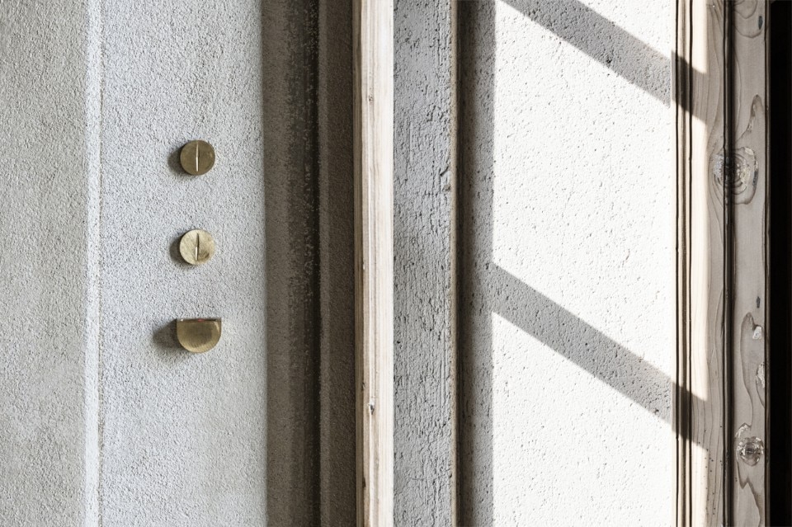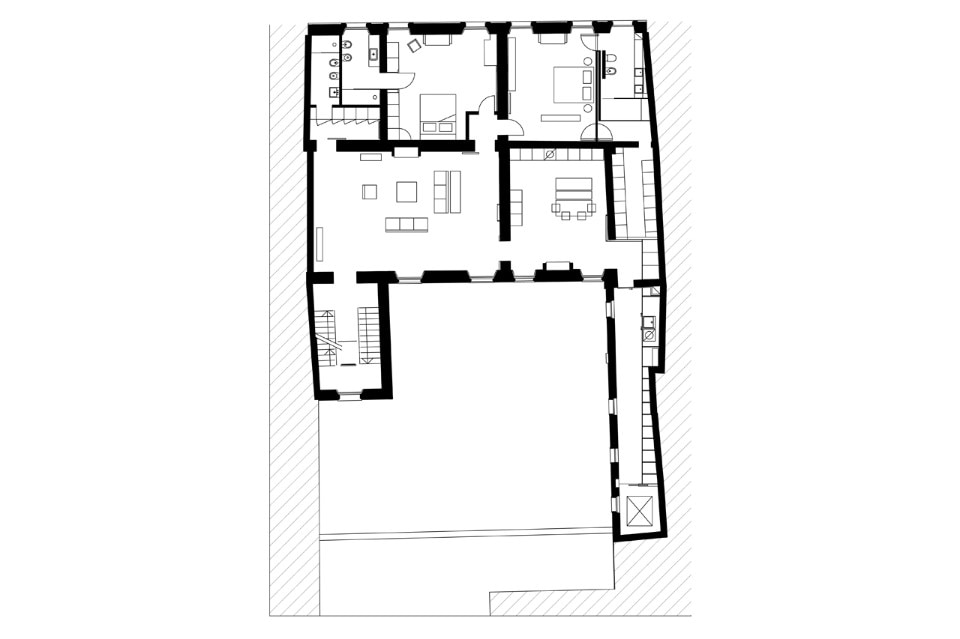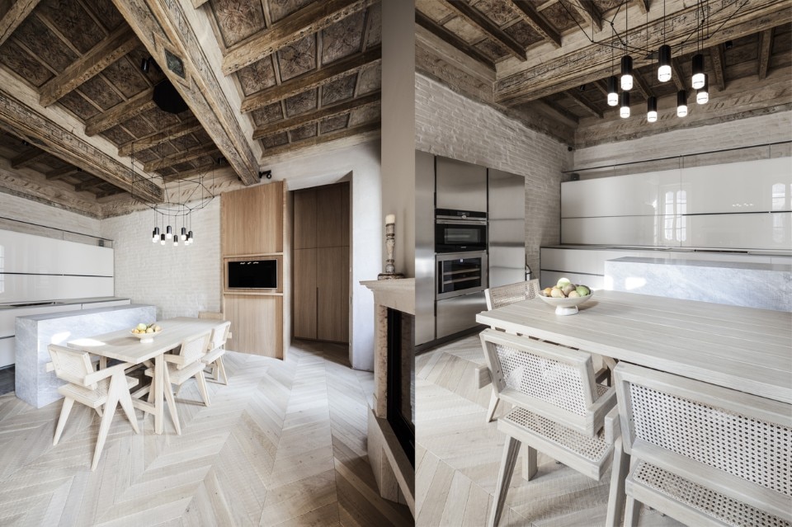
 View gallery
View gallery
The project consists of a heritage luxury home completed through the research for a spirituality of the spaces that is expressed in the details and in the sensuality of the materials that have been used. The house is characterized by its peculiar ceiling decorations, and its rich walls dating back to the 500’s and the first half of the 800’s, the project maintains its layering of signs in their ambiguity without making a philological selection. The overall space distribution is kept in its original scheme, while the interiors’ layouts have been reconfigured through modular elements and furniture.
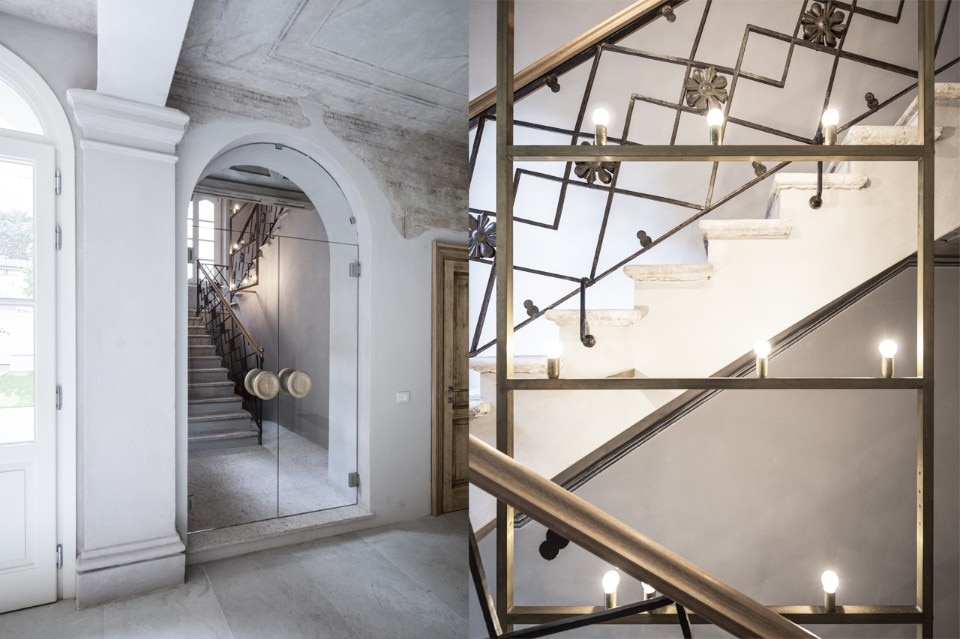
 View gallery
View gallery
House in Mantua, Italy
Program: renovation
Architects: Archiplan Studio
Team: Diego Cisi, Stefano Gorni Silvestrini
Area: 230 sqm
Completion: 2016


