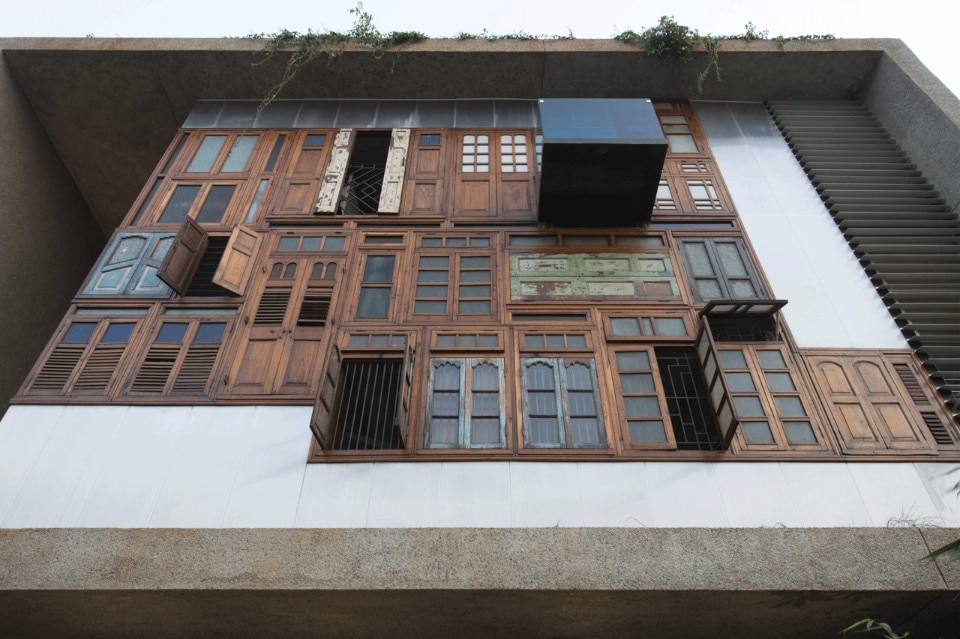– With an open addition in glass and bamboo to welcome visitors and children, AaL and Atelier OPA worked on a project to save from demolishment the last historic house of a small village in China.
– In the breathtaking lansdcape along the Paiva river in Portugal, engineering studio Trimétrica designed a walkway in dialogue with nature, morphology and panoramic views.
– Finalist of the Terra Award 2016, this earth house in Spain follows vernacular architecture principles and helps to re-link human to nature and to build a more sustainable architecture.
– First constructed in 1228, one of Venice’s largest and most recognizable buildings has recently been renewed by OMA to host a department store.
– Keivani Architects designed a residential building inspired by Iranian genius loci, reinterpreting the traditional orsi window in a space where stone, wood, water, light and plants combine together.
– Casa Santana is a space for people to come together, made of wood and other local materials, that blends with the lush Mexican natural landscape.
– Vo Trong Nghia Architects designed a showroom in Hanoi, Vietnam, with inexpensive traditional bricks that open up the interiors to a busy street, enhancing the view of magnificent trees.
– Designed by RPBW in Athens, the Niarchos Cultural Centre is an important cultural and educational project, comprising the National Library of Greece and the Greek National Opera.
– Taking inspiration from Mumbai’s informal settlements, S+PS Architects designed a private house on the hills using found objects and recicled elements in a very native collage.
– Designed by the spanish studio Dosis, Second Dome is a playful pneumatic living structure that will be inflated on 1 October in London to host free community events.
– In this multifunctional building for sports and events, Manuelle Gautrand links to each other distinct volumes and their functions, under a scenographic metallic shell.
– Designed by the Ljubljana-based office OFIS Architects, Villa Criss Cross Envelope aims to make an abstract interpretation of the texture of classical villas in the historical suburb.
– Shigeru Ban Architects conceived this house in Japan as part of an ongoing study on Mies Van der Rohe’s work.
– Four traditional Korean houses in the heart of Seoul become a multi-purpouse space hosting art events and a café, mixing new and old materials and tastes.
– Herzog & de Meuron extended the Musée Unterlinden in Colmar, France, through a urban configuration and architectural language that fit into the old town and yet appear contemporary.
Top: S+PS Architects, Collage House, Belapur, Navi Mumbai




