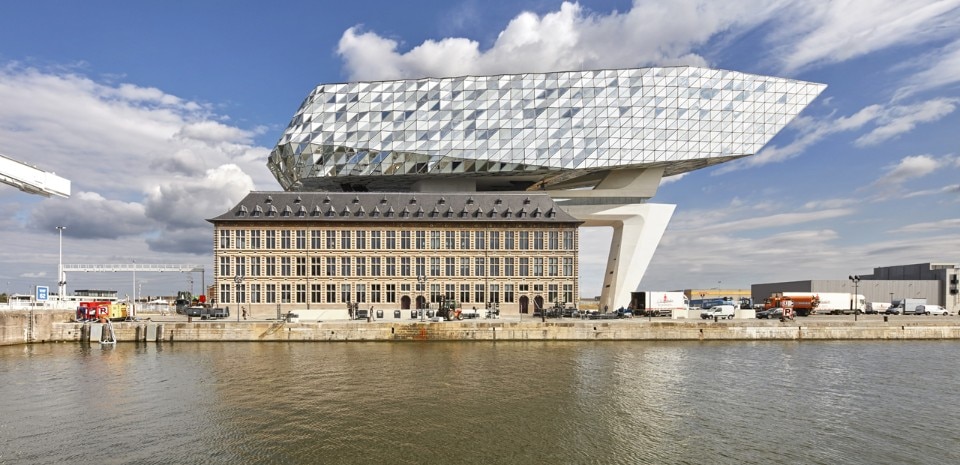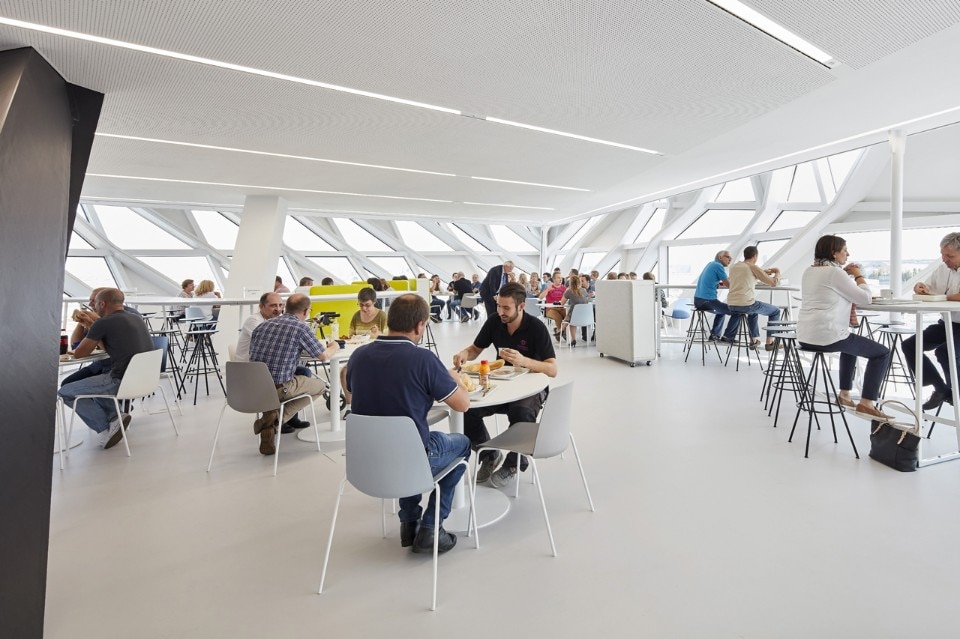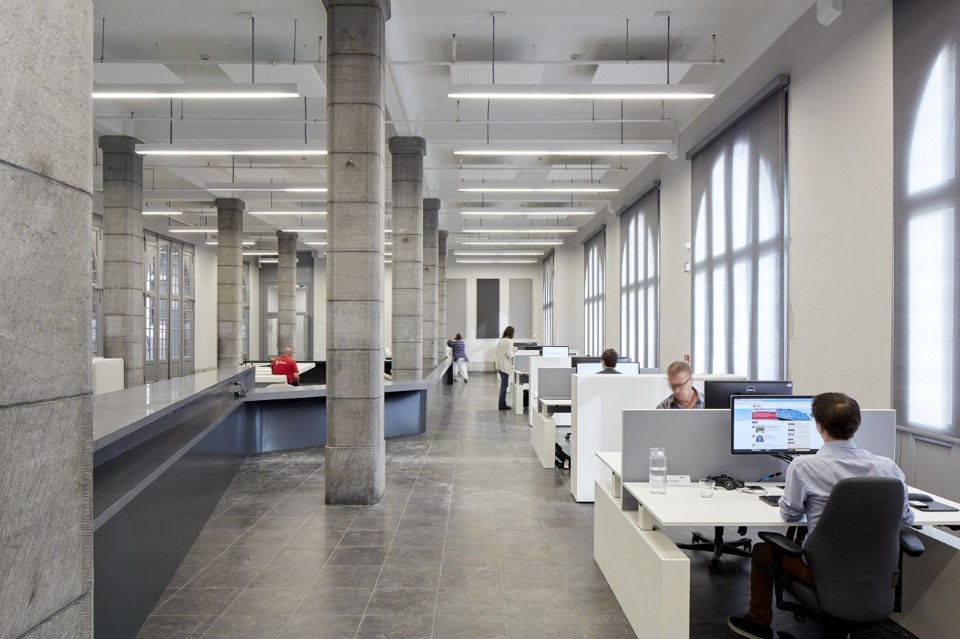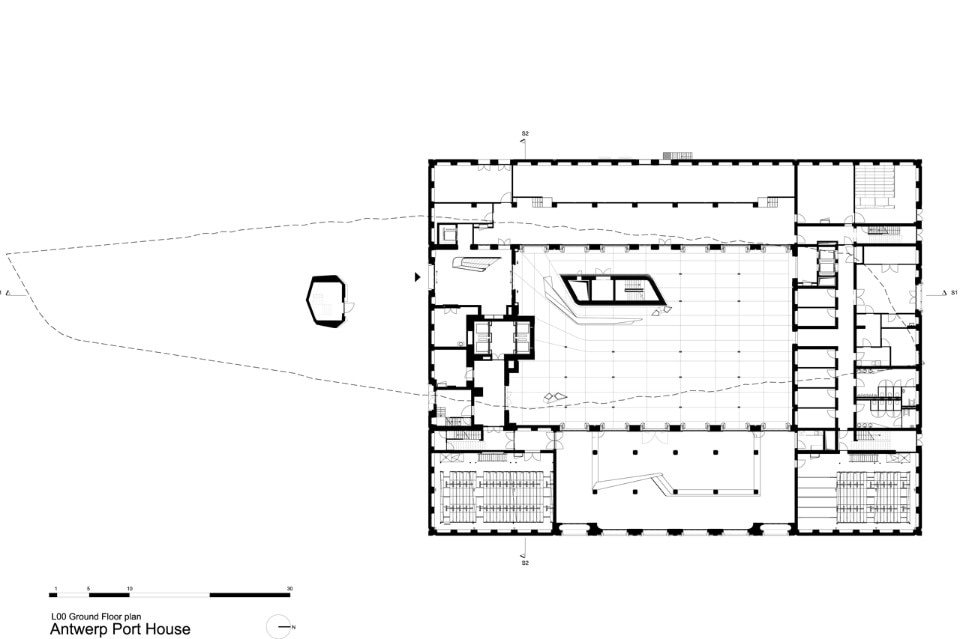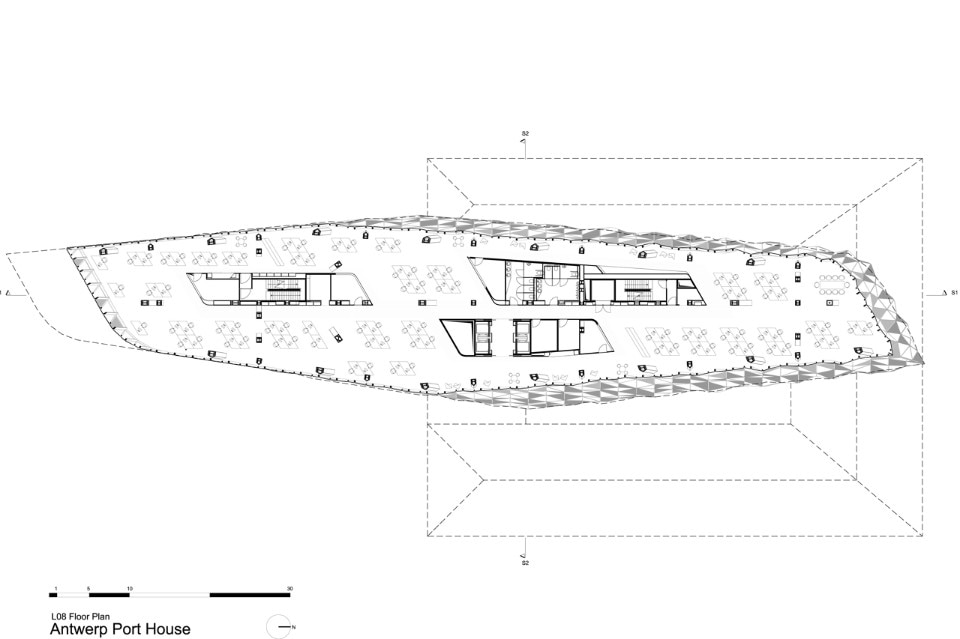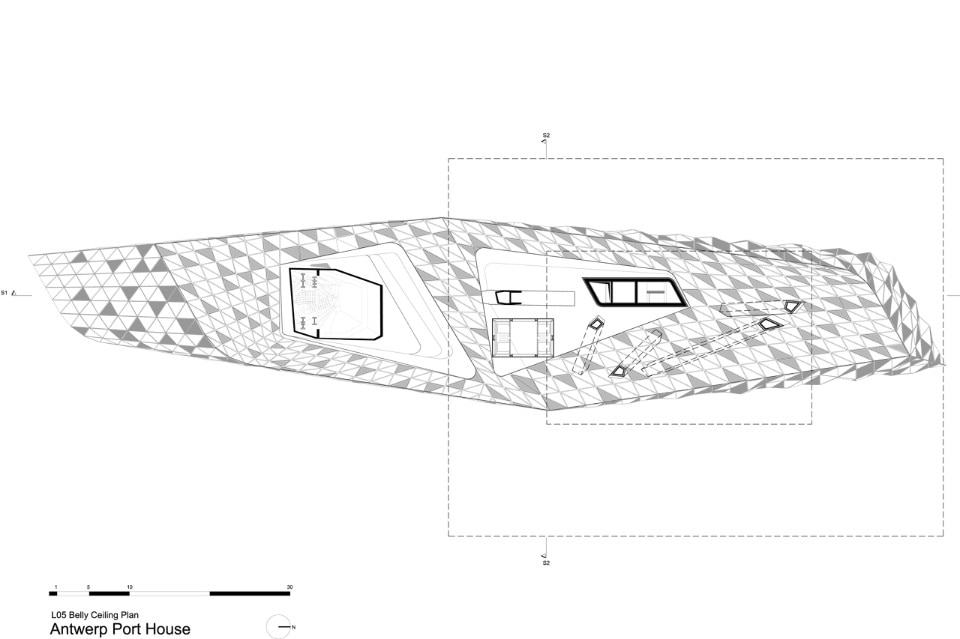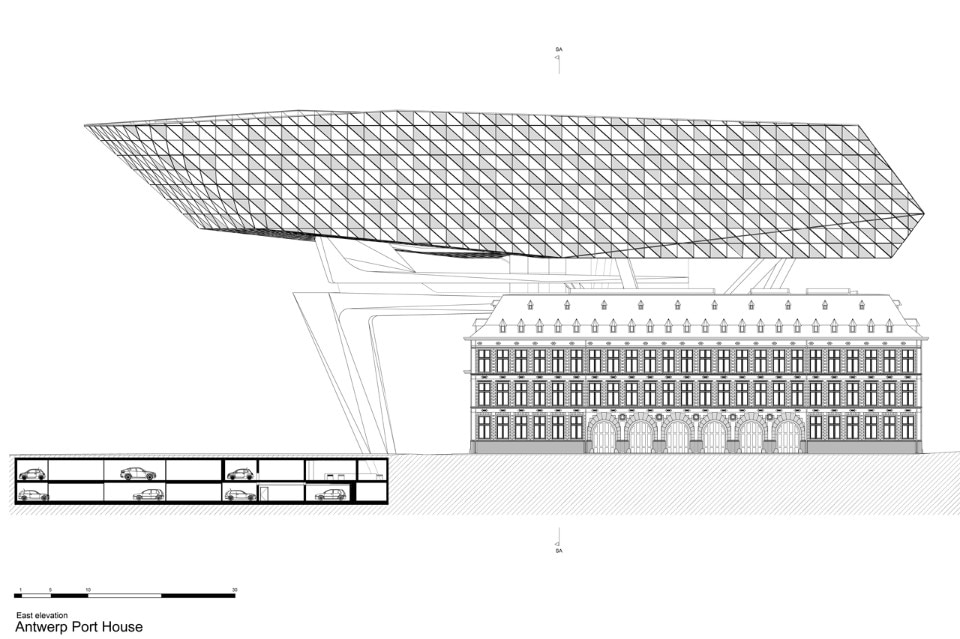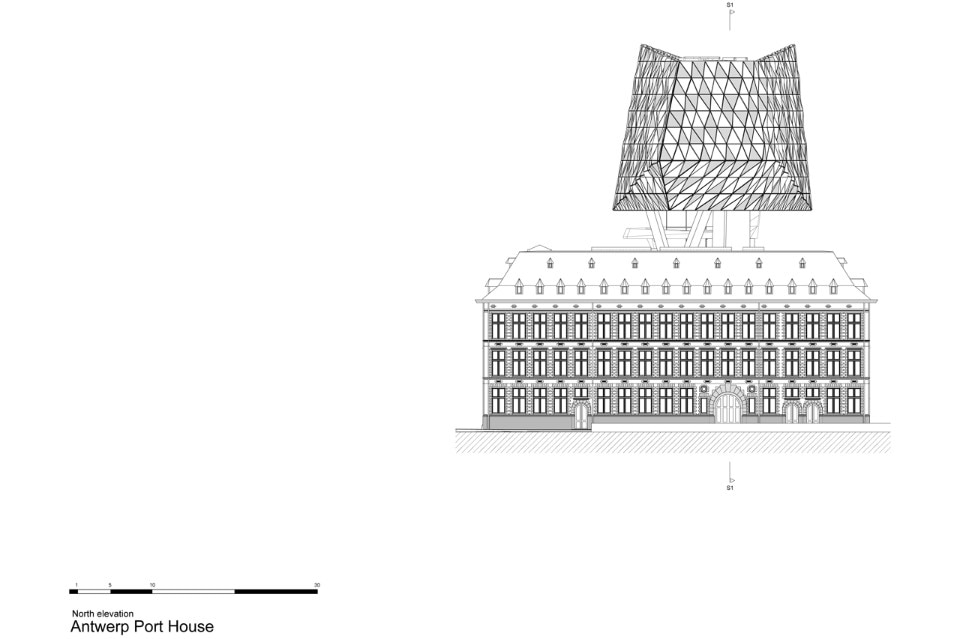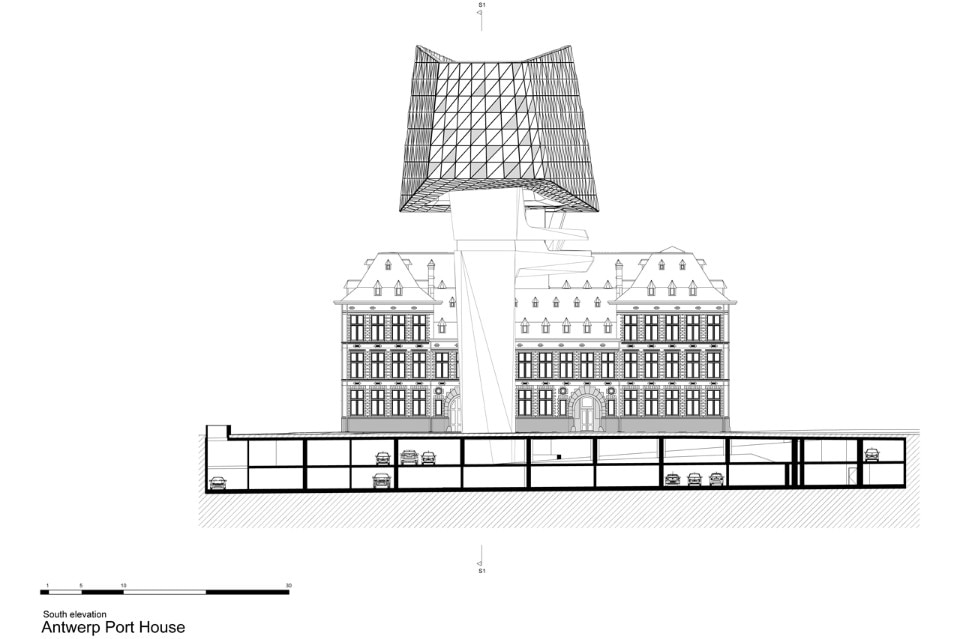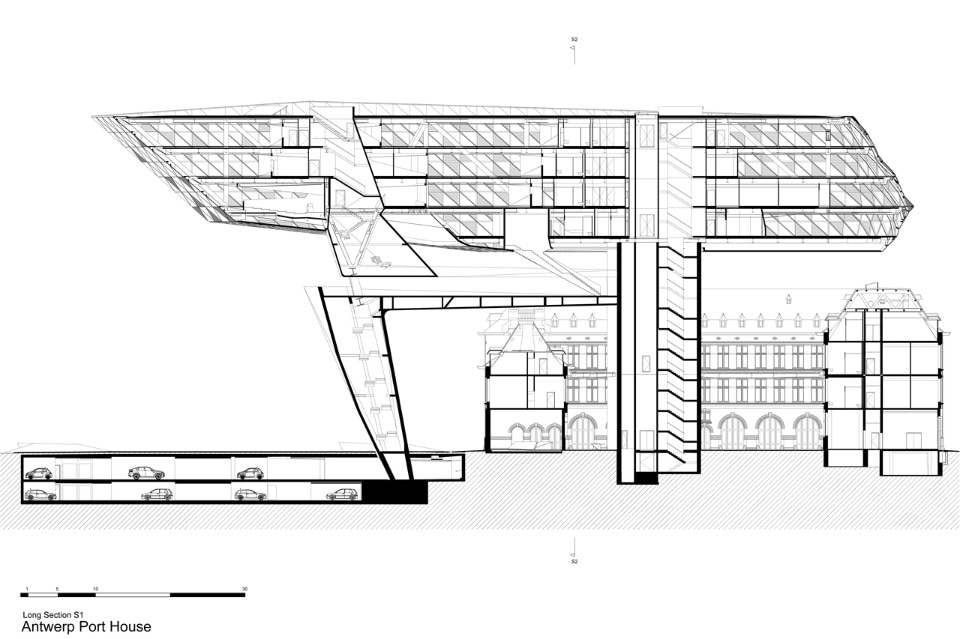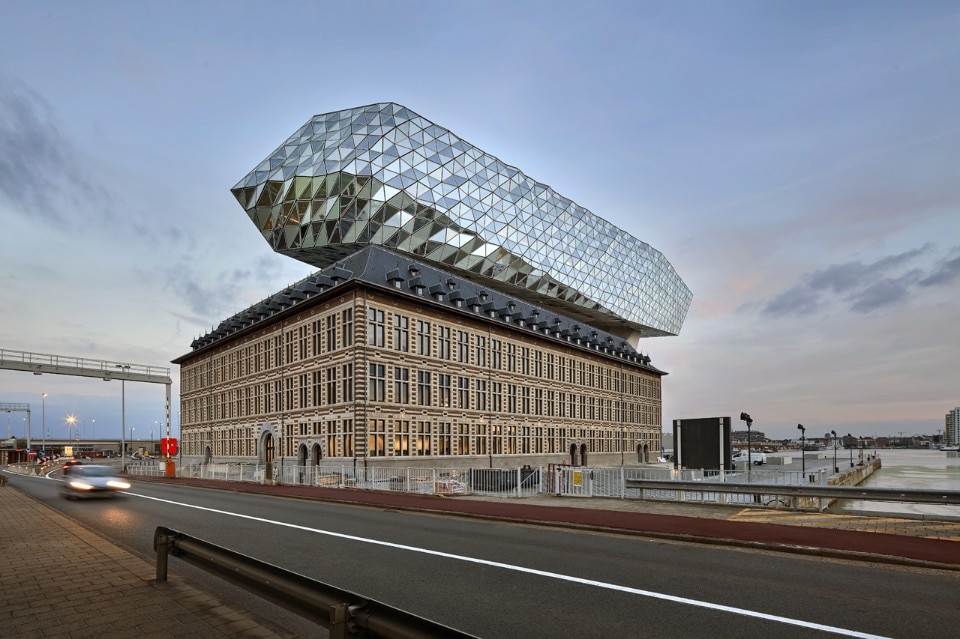
Bringing together 500 staff that previously worked in separate buildings around the city, the port holds 12 km of docks, serving 15,000 sea trade ships and 60,000 inland barges each year. Antwerp handles 26% of Europe’s container shipping, transporting more than 200 million tonnes of goods via the ocean-going vessels that call at the port and providing direct employment for over 60,000 people, including more than 8,000 port workers. Indirectly, the Port of Antwerp ensures about 150,000 jobs and has ambitious targets for future expansion to meet the continent’s growth and development over the next century.
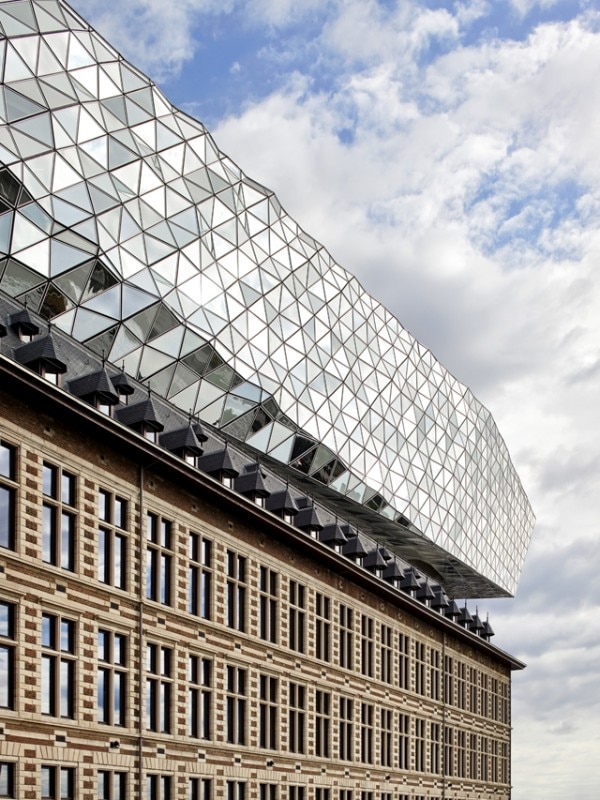
Working with Origin, heritage consultants in the restoration and renovation of historic monuments, ZHA’s studies of the site’s history and heritage were the foundations of the design which firstly emphasises the north-south site axis parallel with the Kattendijkdok linking the city centre to the port.
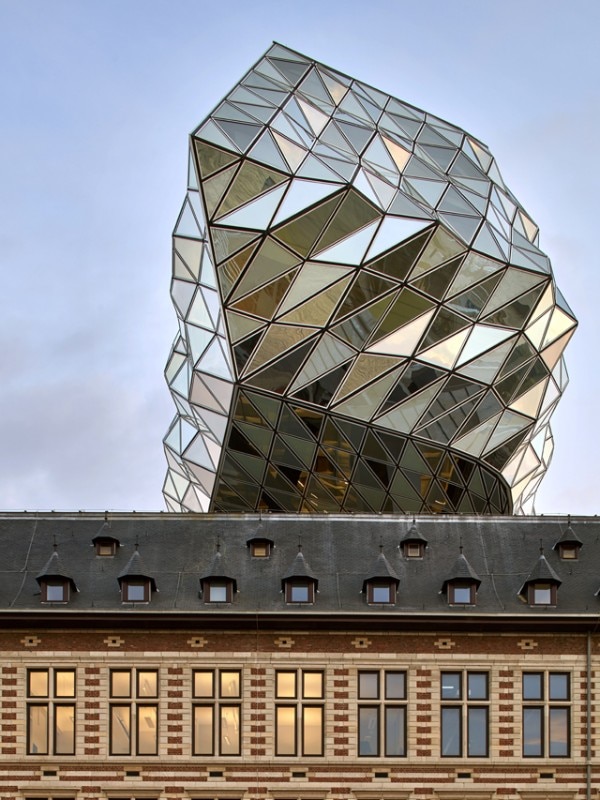
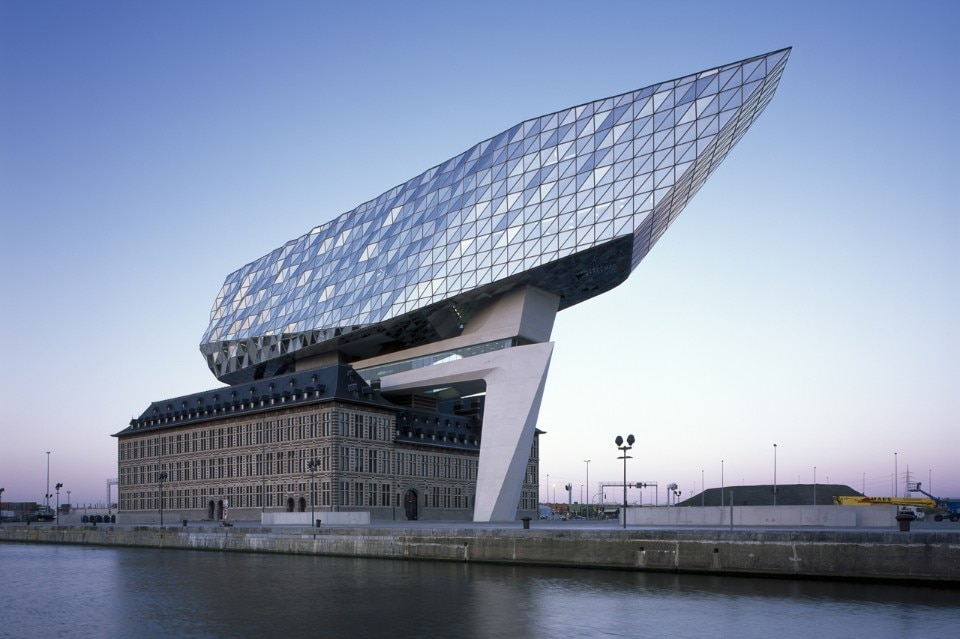
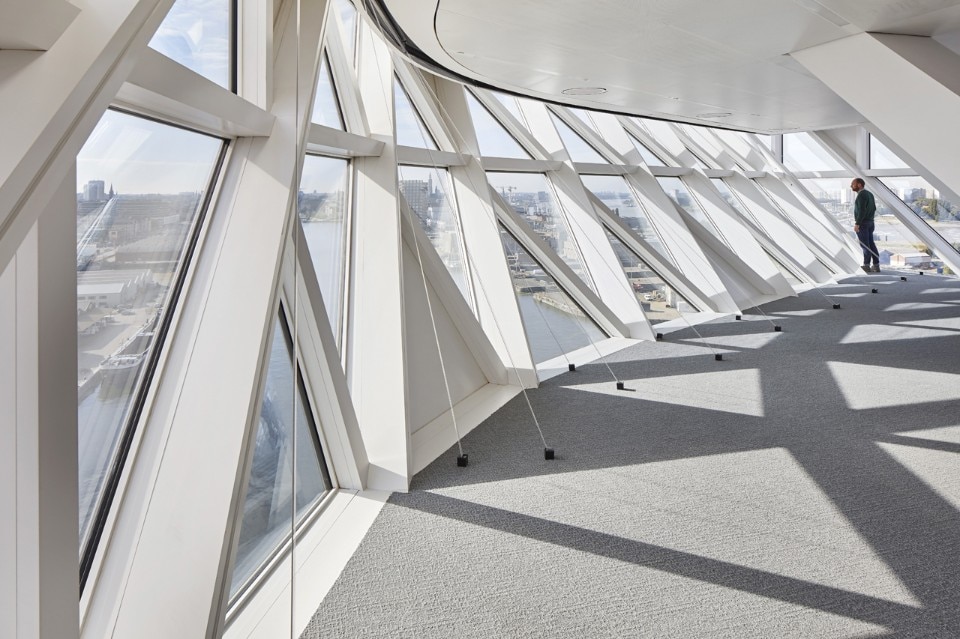
 View gallery
View gallery
Port House, Antwerp, Belgium
Program: port renovation and extension
Architects: Zaha Hadid Architects (ZHA)
Team: Zaha Hadid, Patrik Schumacher, Joris Pauwels, Jinmi Lee, Florian Goscheff, Monica Noguero, Kristof Crolla, Naomi Fritz, Sandra Riess, Muriel Boselli, Susanne Lettau
Executive architects: Bureau Bouwtechniek
Structural engineering: Studieburo Mouton Bvba
Service engineering: Ingenium Nv
Aucustics: Daidalos Peutz
Total floor area: 12,800 sqm
New floor area: 6,200 sqm
Site area: 16,400 sqm
Total height: 46 m
Completion: 2016




