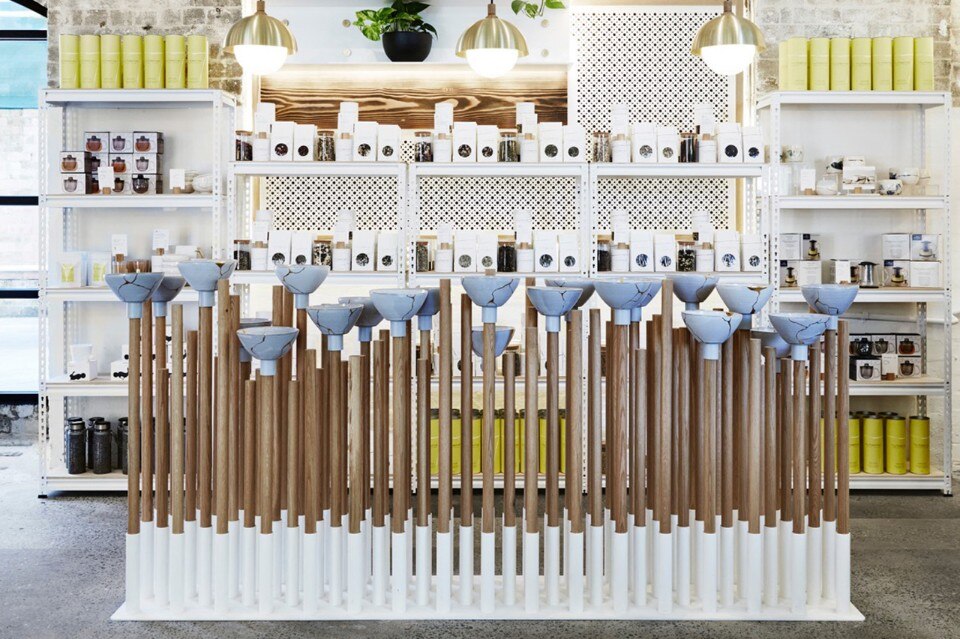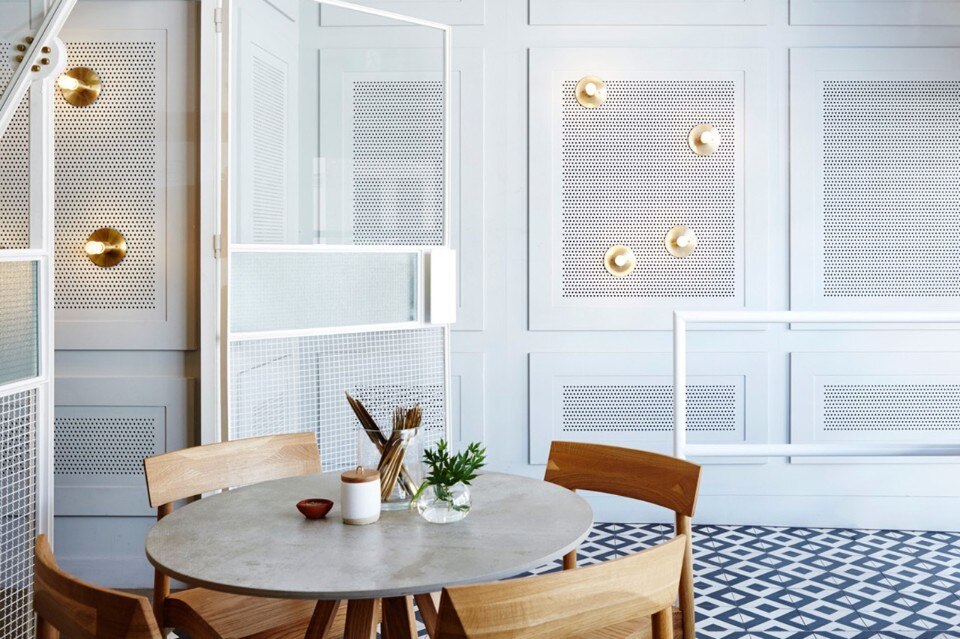Matt Woods’ design for The Rabbit Hole begins by taking advantage of the former industrial sites inherent architecture.
The Rabbit Hole
With his project for the Rabbit Hole, in Sydney, Matt Woods wants to reinvent the clichéd teahouse concept taking advantage of the former industrial sites inherent architecture.

View Article details
- 18 January 2016
- Sydney
Concrete floors are polished; herringbone strutted timber ceilings are unearthed; original brick walls are revealed. The softening of this existing architecture is achieved through the white washing of these newly exposed elements, and through the addition of enlarged northeast facing windows, which allow light to flood in to the interior.

The Japanese art of Kintsugi (which means “to join with gold”, and is a celebration of the beauty of imperfection in ceramic objects) forms the foundation of the new design elements. This is most apparent in the Specialty Tea Display where, like spinning plates on top of a circus performers pole, custom designed Kintsugi bowls sit delicately above turned oak timbers. This precarious balancing act making the suggestion as to why these bowls required their gold laden repair job in the first place. The Kintsugi concept is further reinforced with the expansive use of a crushed ceramic tile, which is featured on the service-dominated areas of the café such as the central monolithic retail display.
To counteract these highly conceptual feature elements, much of the remainder of the design is more humble in form and material.
The Rabbit Hole, Redfern, Sydney, Australia
Program: tea house
Design: Matt Woods
Styling: Lucia B
Completion: 2015