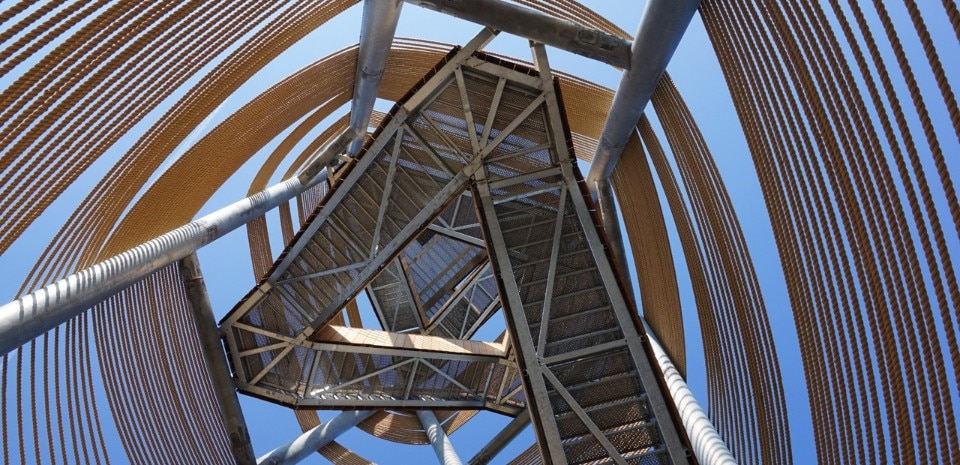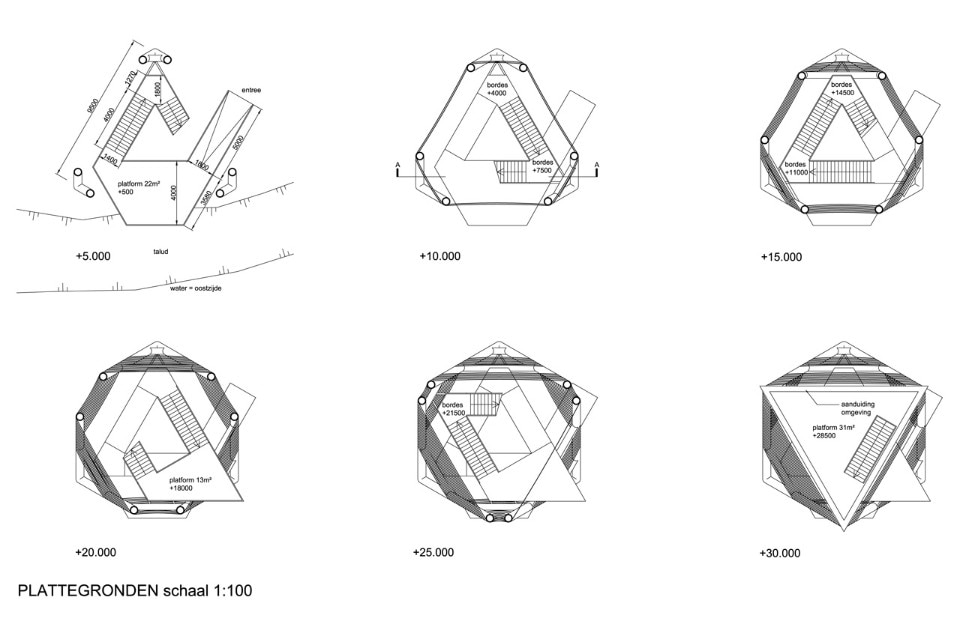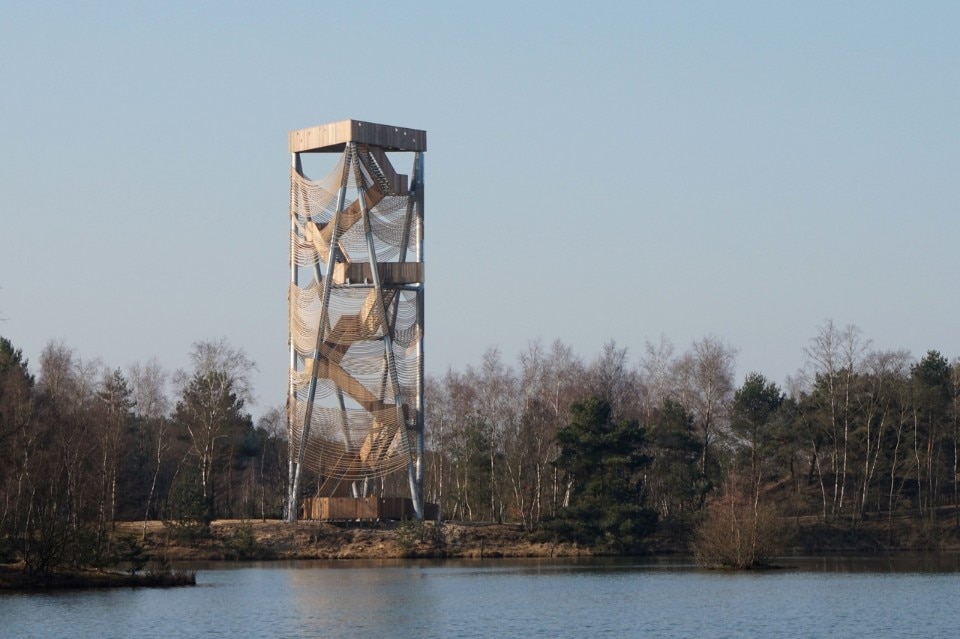
The name of the area – Lommelse Sahara – has been inspiration for the facade design of the tower, in which the wavy lines of sand dunes are recognizable. The triangular structure is wrapped with over three and a half kilometers of rope. The rope is quite heavy but also flexible, so it creates playful lines that refer to the dunes. When climbing the stairs the visitor looks between the ropes at the scenery.
The tower has three platforms. The lowest platform extends towards the water and is accessible by a ramp. From this level you can take the stairs to a height of almost thirty meters. Halfway there is a platform and on top and you can enjoy views all around. The railings of the stairs and the platforms are cladded with wood.
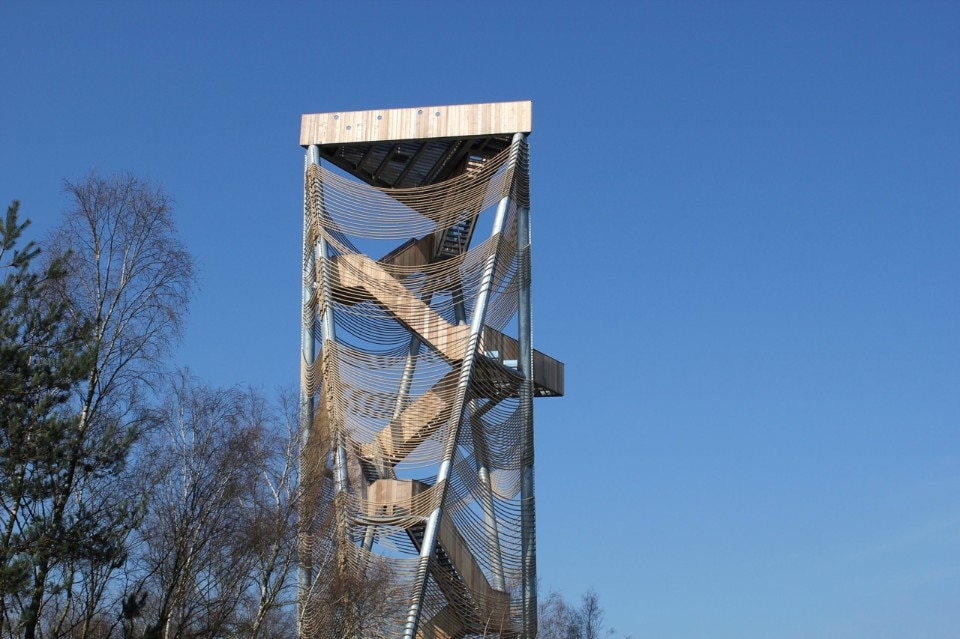
 View gallery
View gallery

Ateliereen Architecten in co-operation with MaMu Architects, Viewing Tower Lommel, Lommel, Belgium
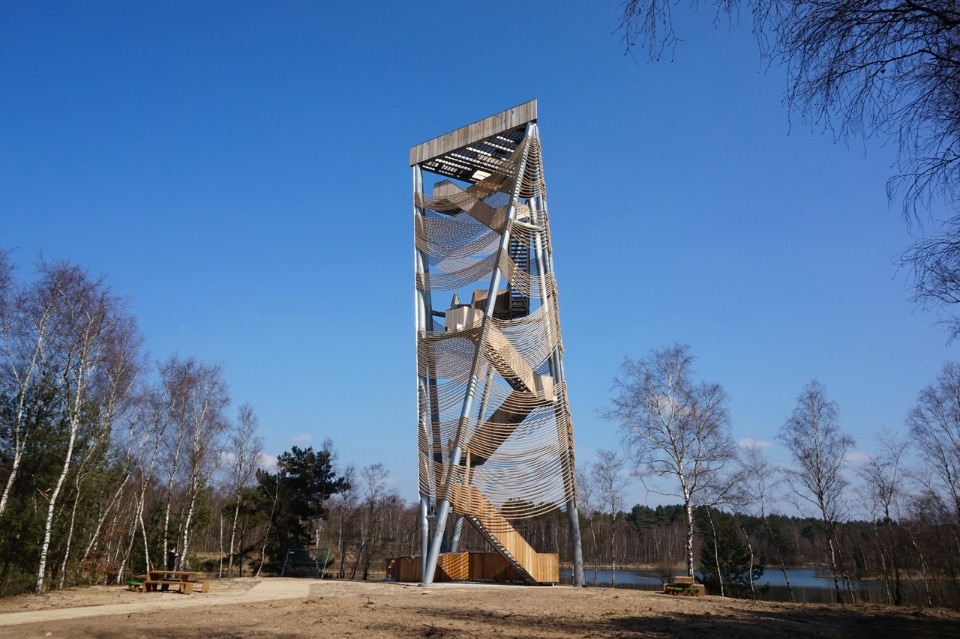
Ateliereen Architecten in co-operation with MaMu Architects, Viewing Tower Lommel, Lommel, Belgium
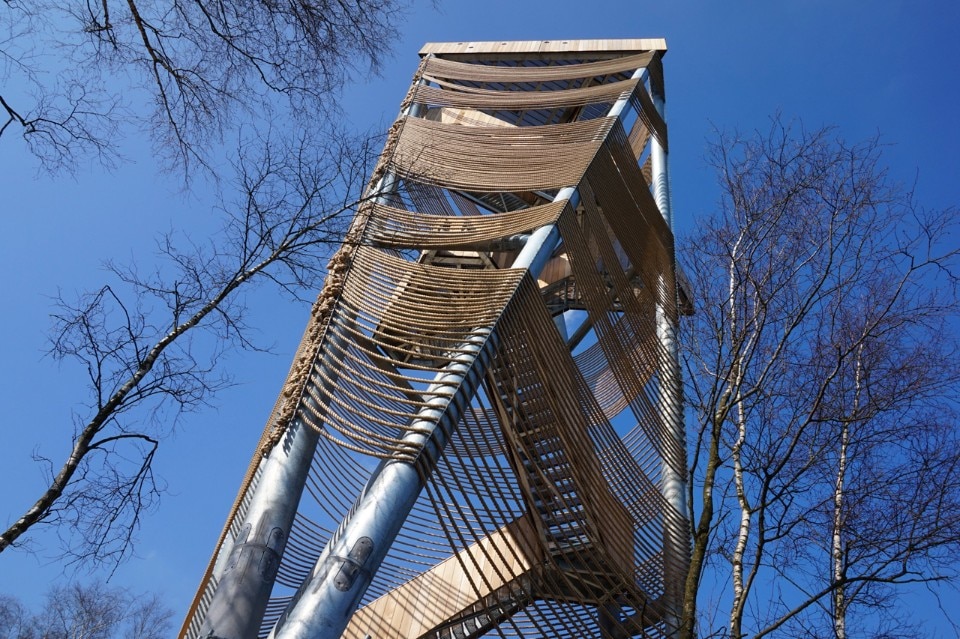
Ateliereen Architecten in co-operation with MaMu Architects, Viewing Tower Lommel, Lommel, Belgium
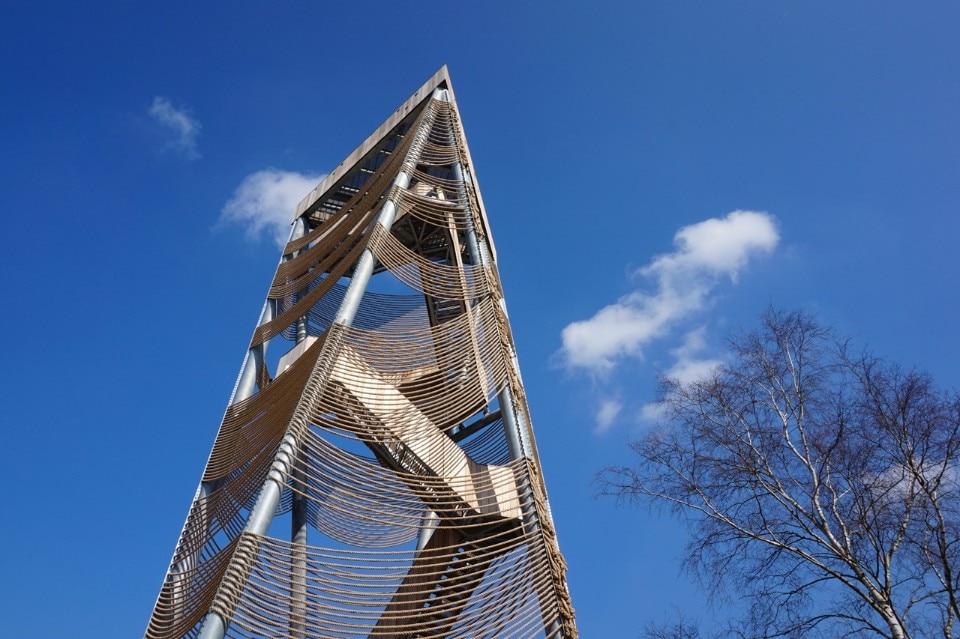
Ateliereen Architecten in co-operation with MaMu Architects, Viewing Tower Lommel, Lommel, Belgium

Ateliereen Architecten in co-operation with MaMu Architects, Viewing Tower Lommel, Lommel, Belgium
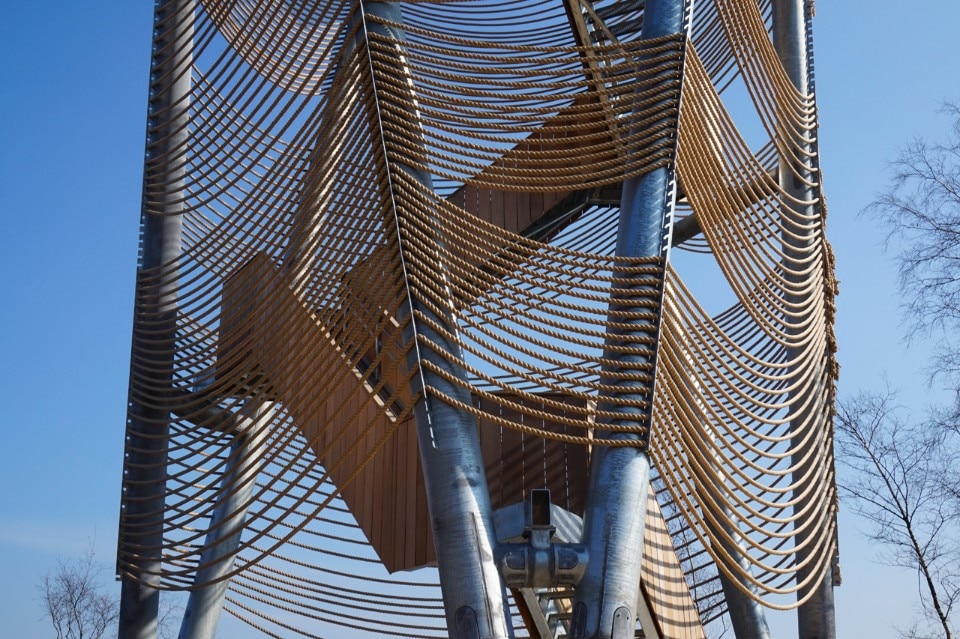
Ateliereen Architecten in co-operation with MaMu Architects, Viewing Tower Lommel, Lommel, Belgium
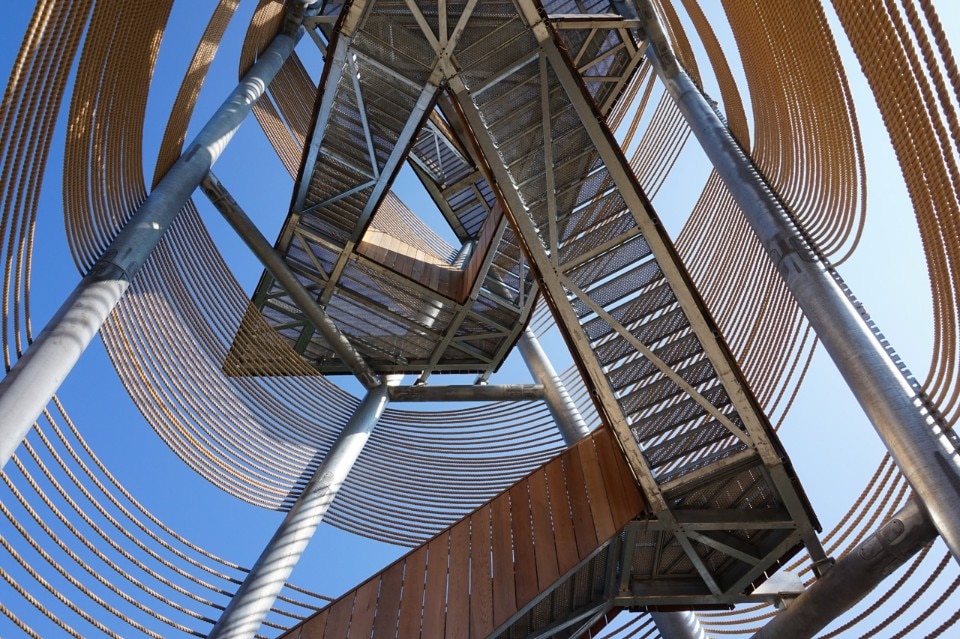
Ateliereen Architecten in co-operation with MaMu Architects, Viewing Tower Lommel, Lommel, Belgium
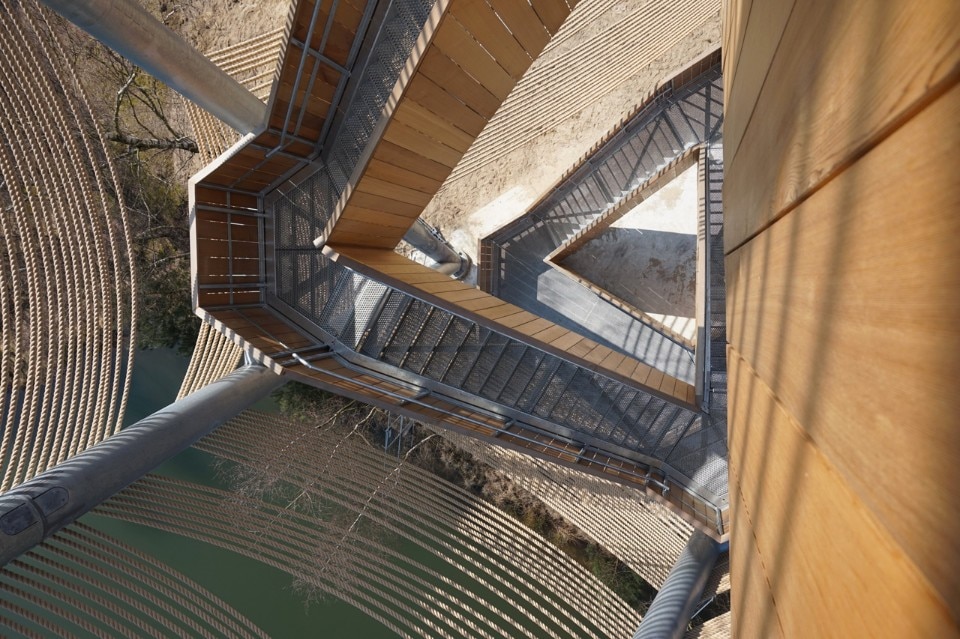
Ateliereen Architecten in co-operation with MaMu Architects, Viewing Tower Lommel, Lommel, Belgium
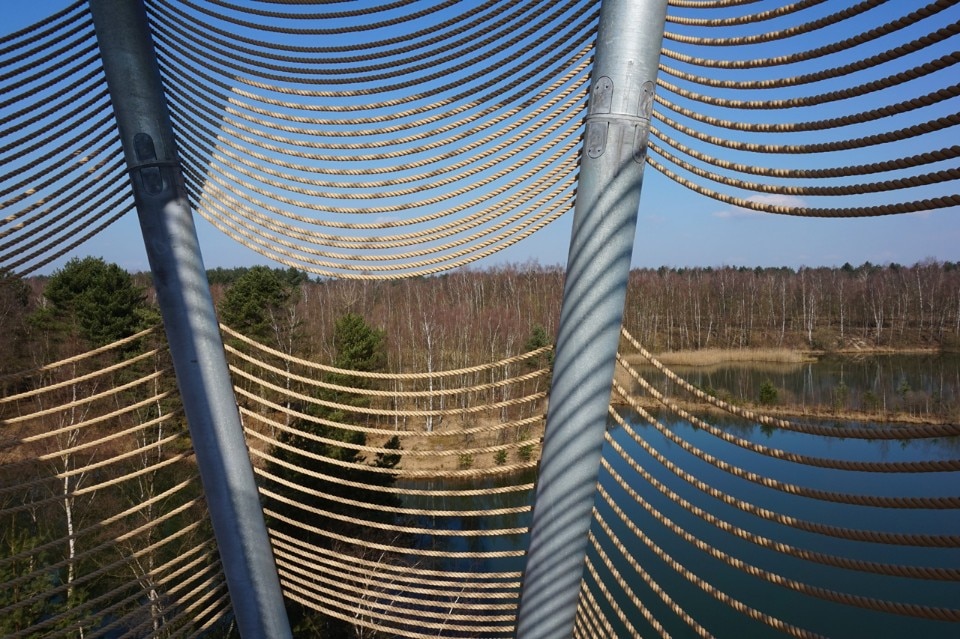
Ateliereen Architecten in co-operation with MaMu Architects, Viewing Tower Lommel, Lommel, Belgium
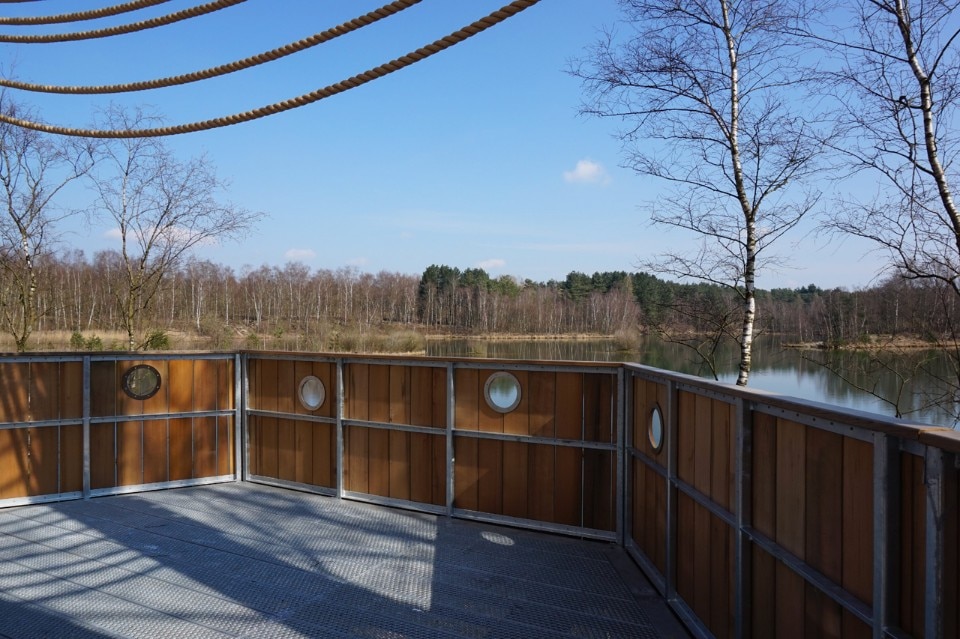
Ateliereen Architecten in co-operation with MaMu Architects, Viewing Tower Lommel, Lommel, Belgium
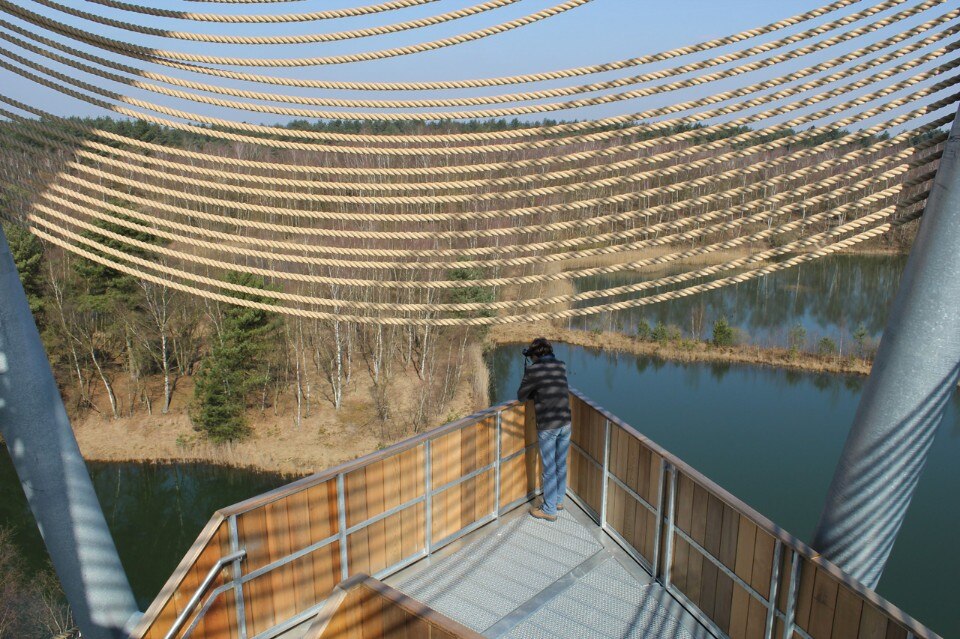
Ateliereen Architecten in co-operation with MaMu Architects, Viewing Tower Lommel, Lommel, Belgium
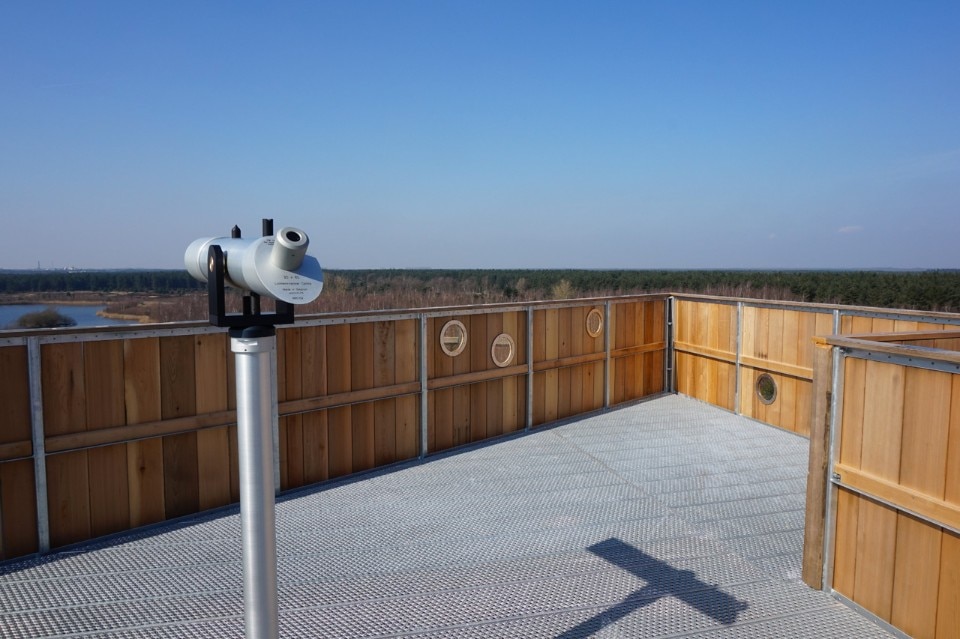
Ateliereen Architecten in co-operation with MaMu Architects, Viewing Tower Lommel, Lommel, Belgium
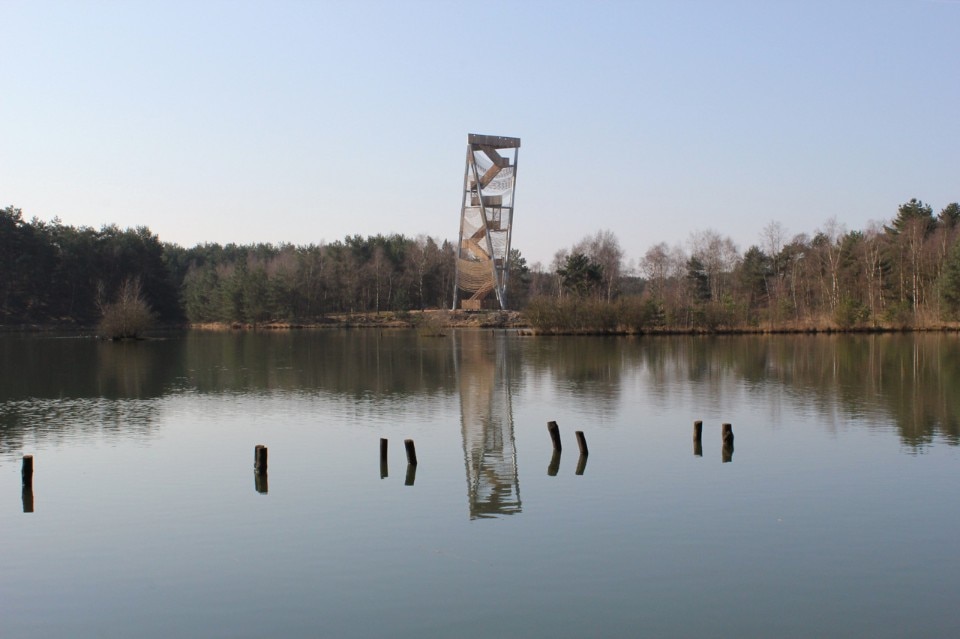
Ateliereen Architecten in co-operation with MaMu Architects, Viewing Tower Lommel, Lommel, Belgium
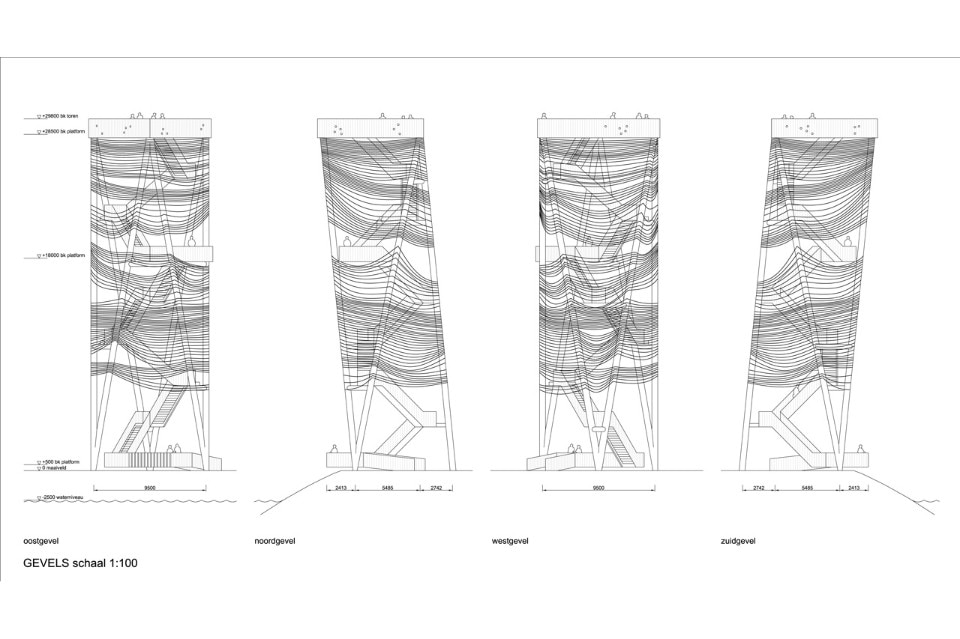
X:\Projecten\12_001_Toren-Lommel\DO\Lommel-DO-01b 01-Gevels Plattegronden Doorsnede (1)
Ateliereen Architecten in co-operation with MaMu Architects, Viewing Tower Lommel, Lommel, Belgium
Viewing Tower Lommel, Lommel, Belgium
Program: observation tower
Architects: Ateliereen Architecten
In co-operation with: MaMu Architects
Building contractor: Kametal bvba
Structural engineering: AB-associates
Client: Municipality of Lommel
Completion: 2015




