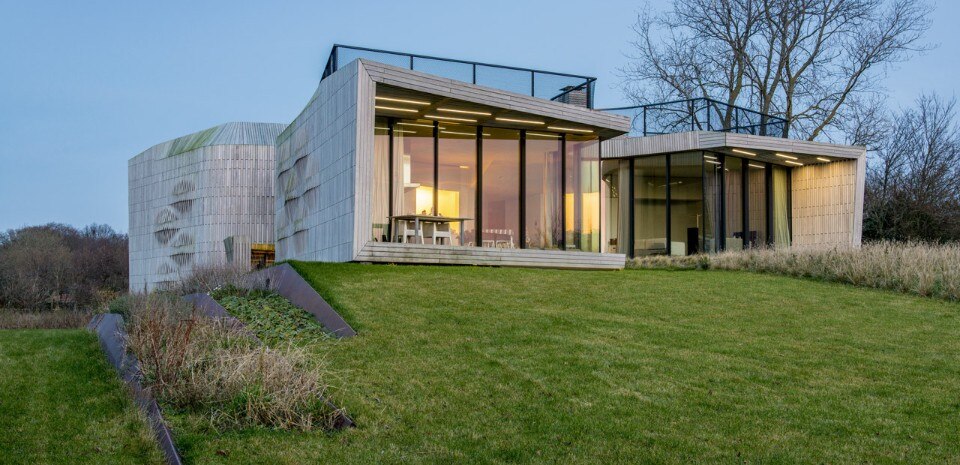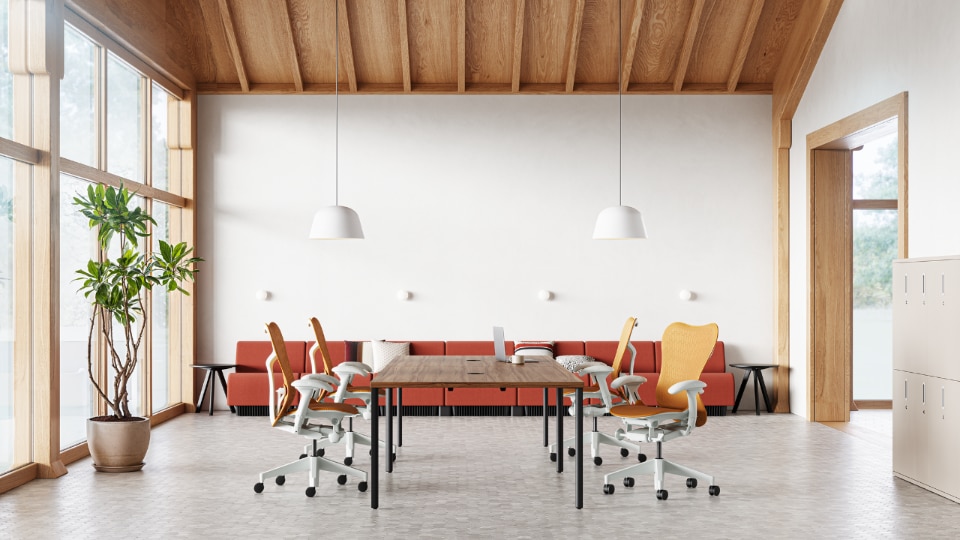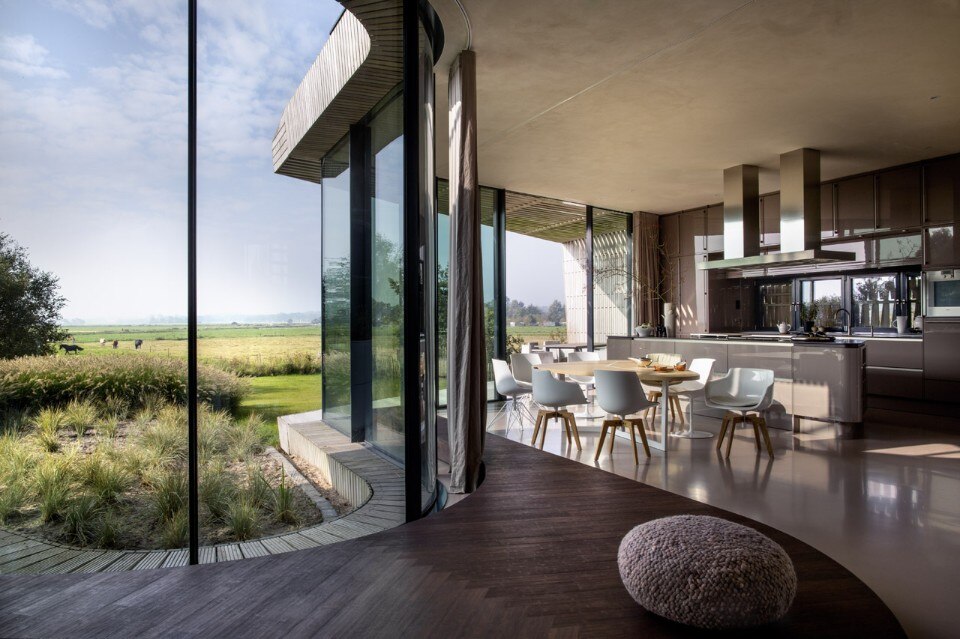
The elevated position of the open plan living areas enhances the views to the exterior. Each of the four facades, curve towards the inside to create four distinct petal-like wings.
These curving recesses are visually connected to each other through their view lines, which cross at the heart of the building. The vertical organisation of the building follows a centrifugal split-level principle. An open staircase at the centre of the house connects the front and back wings.
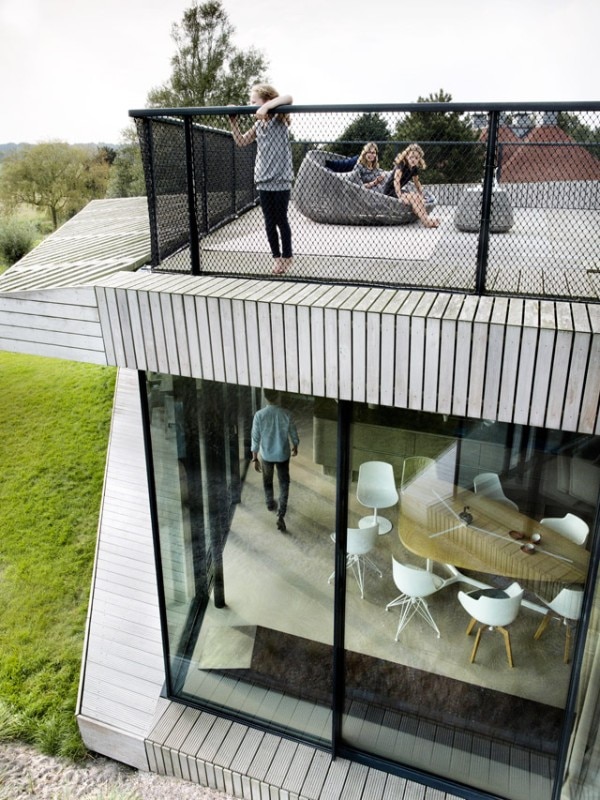
A comprehensive home automation system enables integrated control of the electrical systems including solar panels and mechanical installations. Complete control of this “smart home” is possible by a central touch-screen in the living area.
Furthermore control is possible remotely by independent devices via LAN-connection. The integrated sustainability concept of the house includes a central air/water heat pump, mechanical ventilation with waste heat recovery and solar panels.

W.I.N.D. House, Holland
Program: smart home
Architects: Ben van Berkel / UNStudio
Furniture & accessories: Co van der Horst
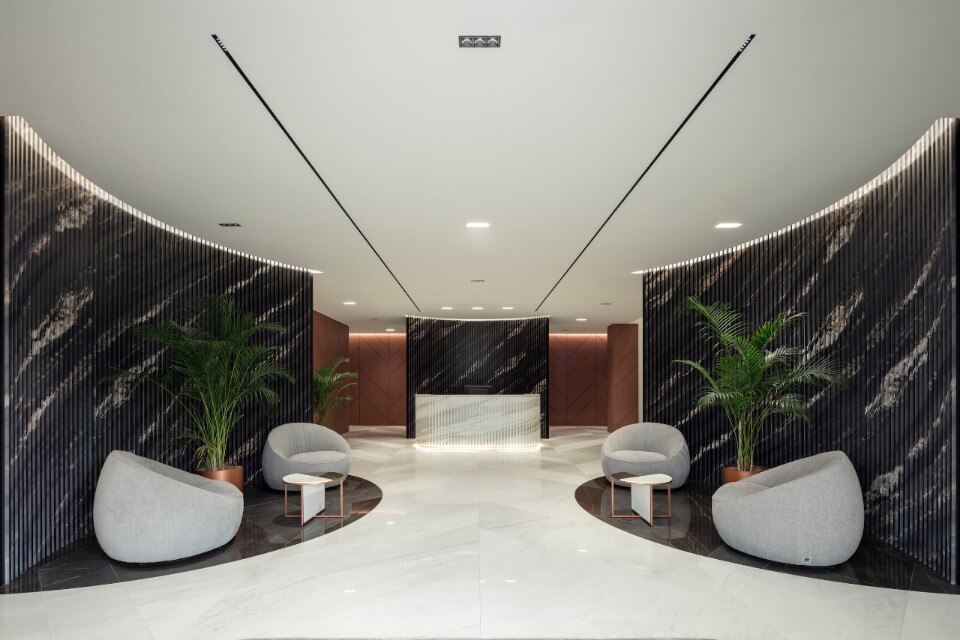
The restyling of Fiandre’s historic headquarters
The project by Iosa Ghini Associati studio is the ultimate expression of the company’s products and philosophy. The result is a workspace meant to be lived in.



