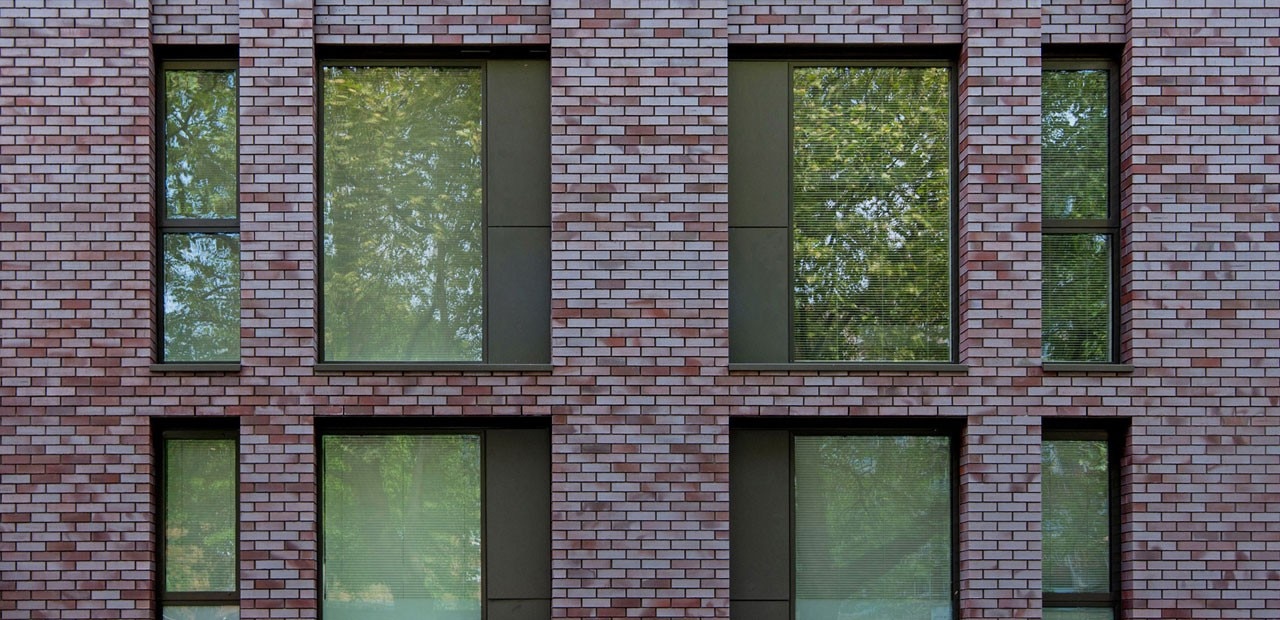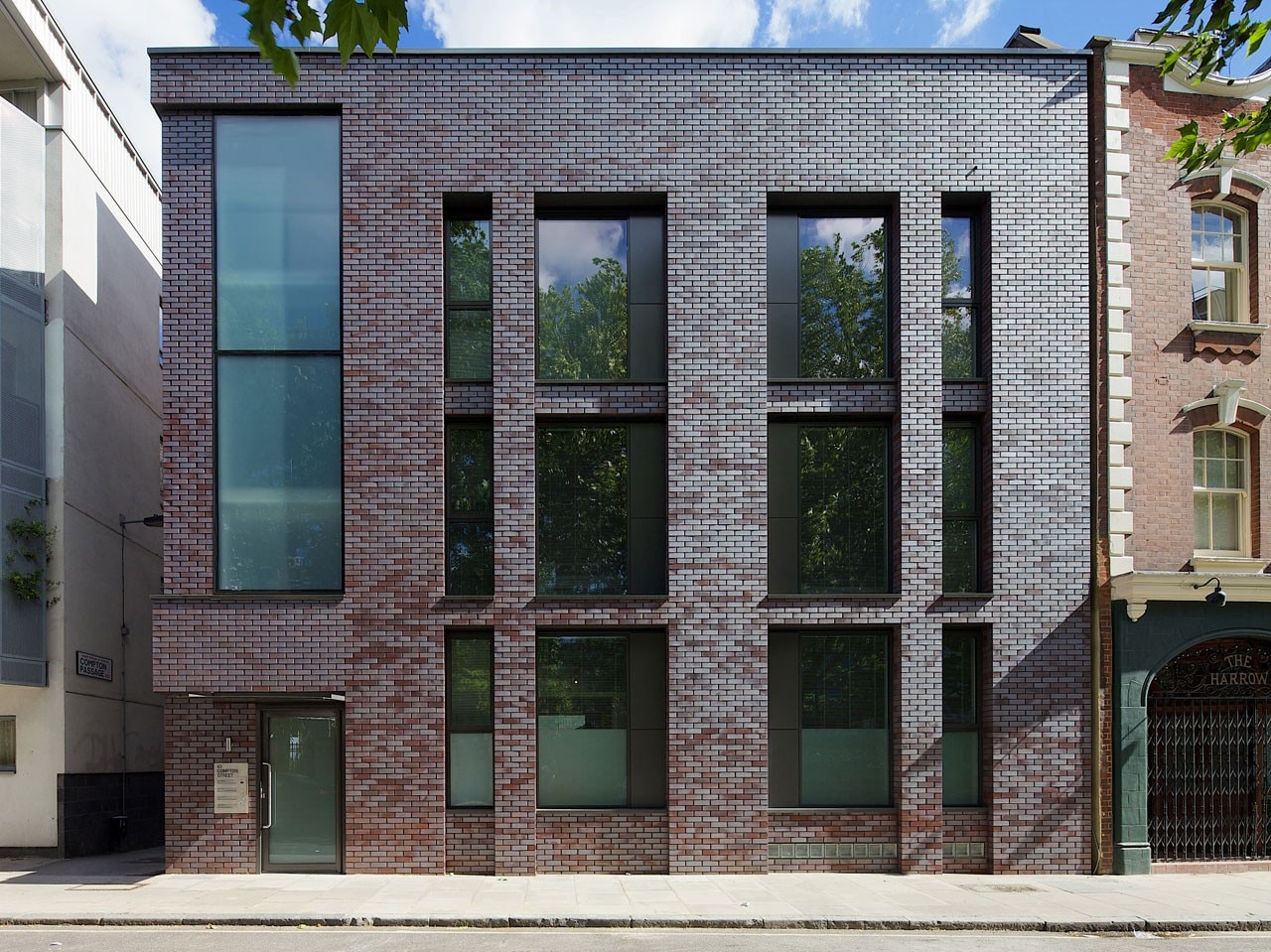Located in the heart of Clerkenwell in London and situated between the Hat & Feathers and Clerkenwell Green conservation areas, 63 Compton is a new 4-storey apartment building.
Doone Silver: 63 Compton
In London Doone Silver Architects designed a new 4-storey apartment building that replaces a disused electrical substation and adjoins a locally listed former public house.

View Article details
- 30 July 2014
- London
It replaces a 2-storey disused electrical substation and adjoins a locally listed former public house. It is designed to Code for Sustainable Homes Level 4 and includes a green roof and photo-voltaic panels.

The building reads as a three storey building on the street, aligning with the adjacent building parapet. A fourth storey is set back from the street, concealed behind the brick parapet and creating a generous terrace to the top floor apartment with views to the mature London Plane trees opposite.
At the rear the building is set back from the site boundary by two metres to create space for a ground floor terrace and large south facing balconies to the upper floor apartments.
The building is constructed of insitu concrete and internally this is left exposed, with its deliberately robust character contrasted with a more refined palette of solid oak floors, Calacatta Oro marble and two warm grey tones of paint applied to plasterwork and joinery.
Externally a high quality blue/red/silver glazed Janinhoff brick is used that reflects the general character of the context whilst also expressing the building as a new, crisp and contemporary contribution to the streetscape. The blue and red colouring responds to both the surrounding red brick Victorian buildings as well as the blue engineering brick and dark blue/grey painted buildings prevalent in Clerkenwell. The addition of silver in the colouring and the glazed finish provides a richness to the elevations, with the colours and reflectivity constantly changing with the light and weather. The sharp edged quality of the selected brick emphasises the contemporary design of the building and, along with the use of dark grey recessed mortar joints, creates a rich and varied texture.
63 Compton St, London
Program: residential building
Architects: Doone Silver
Developer: Nord Development
Area: 650 sqm
Completion: 2014