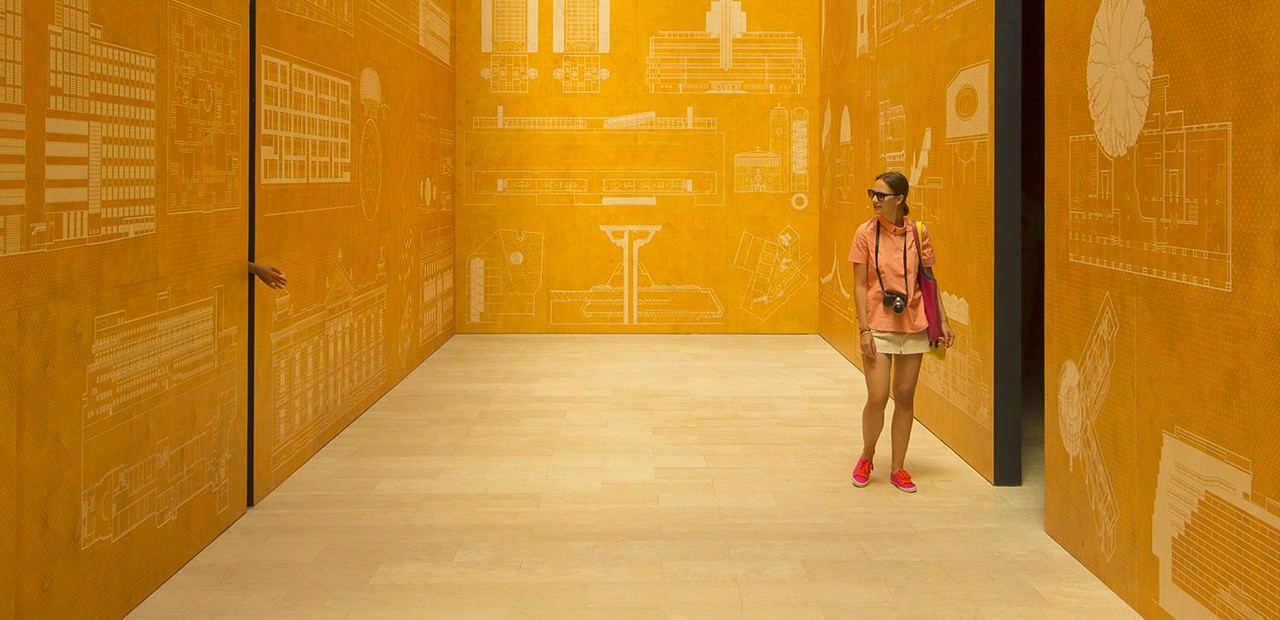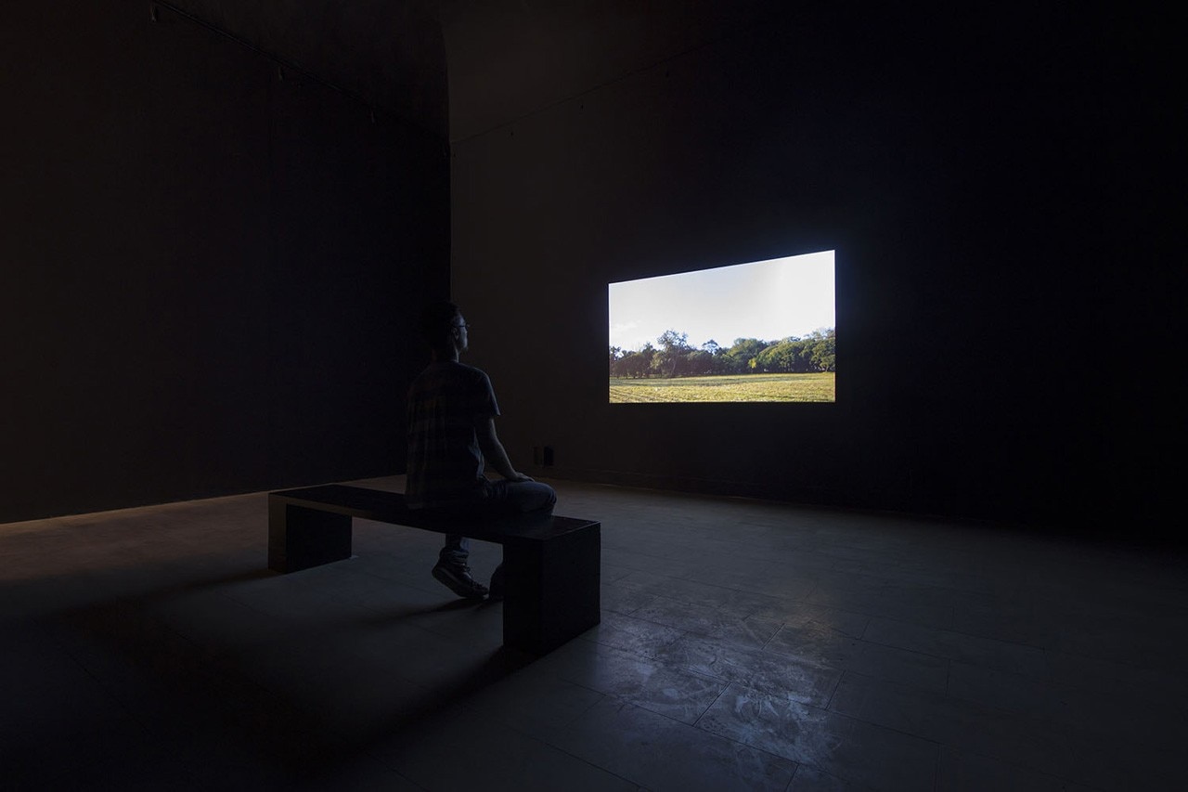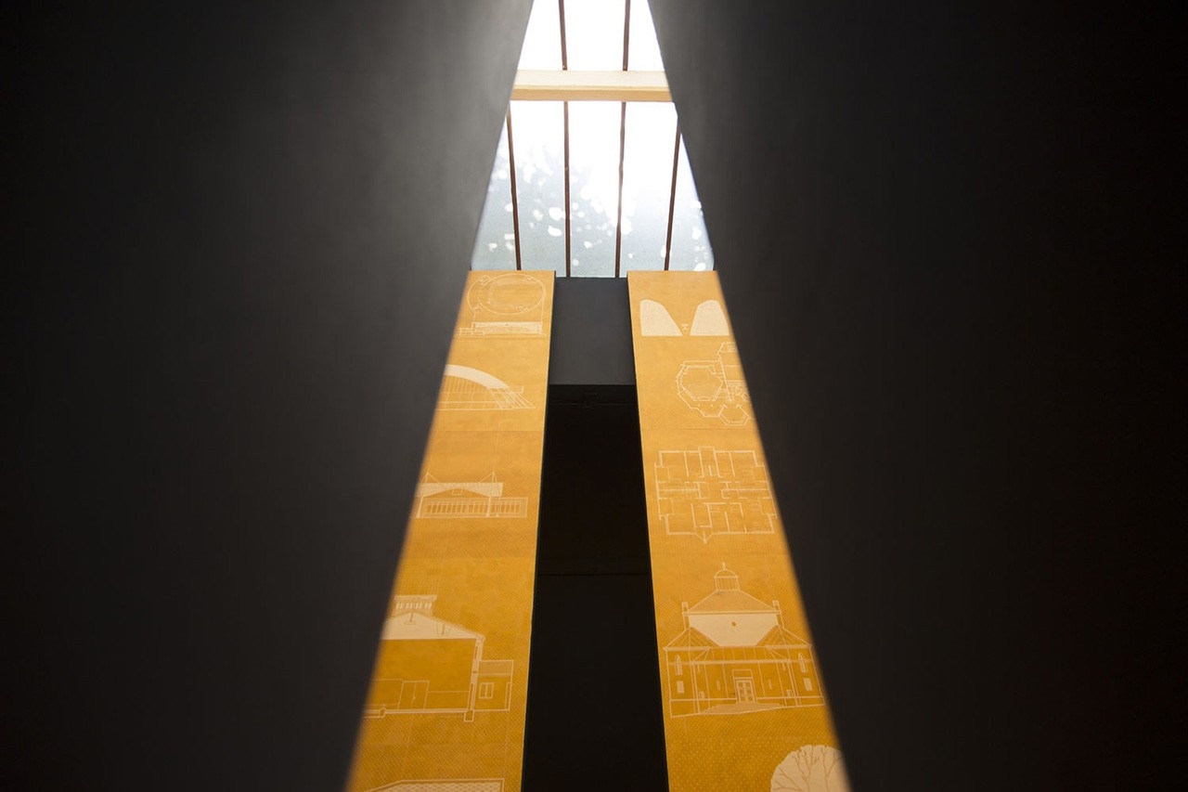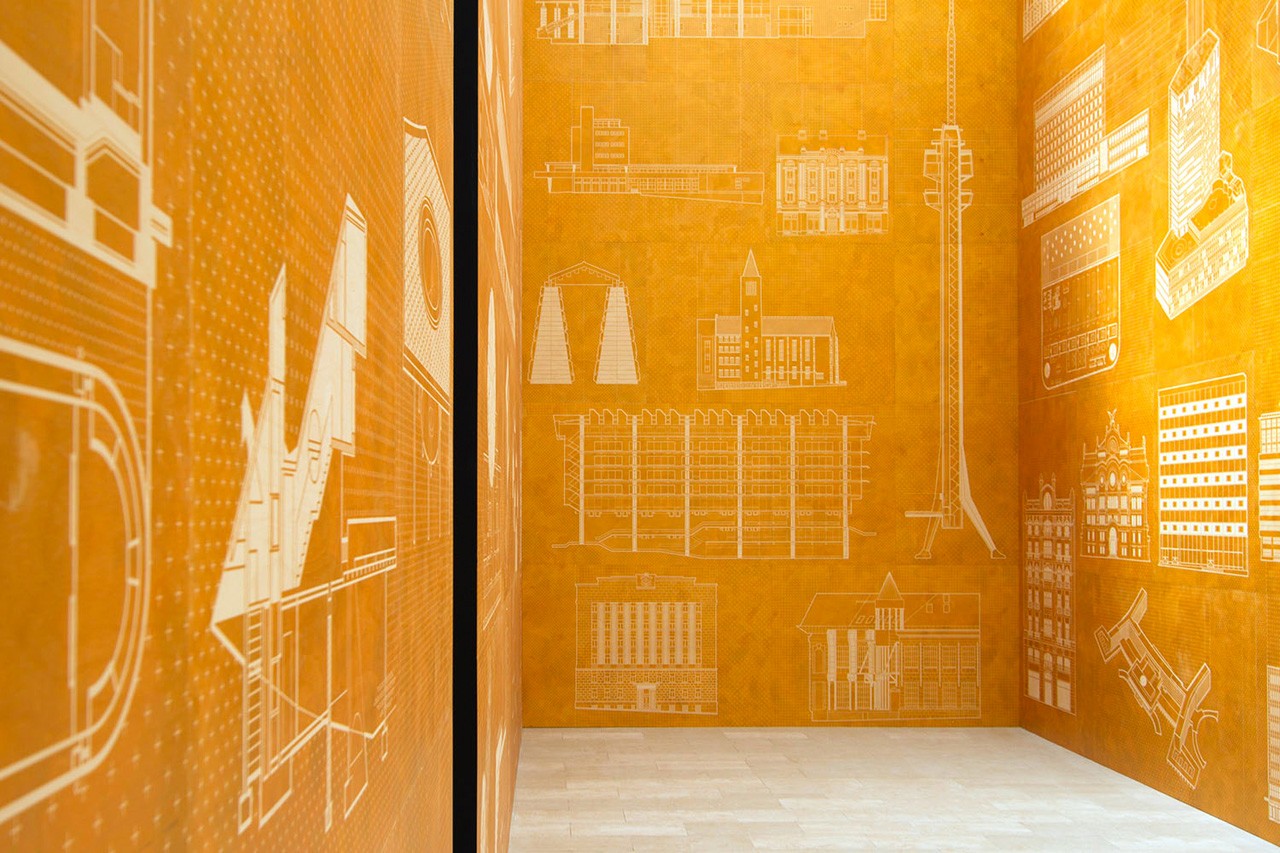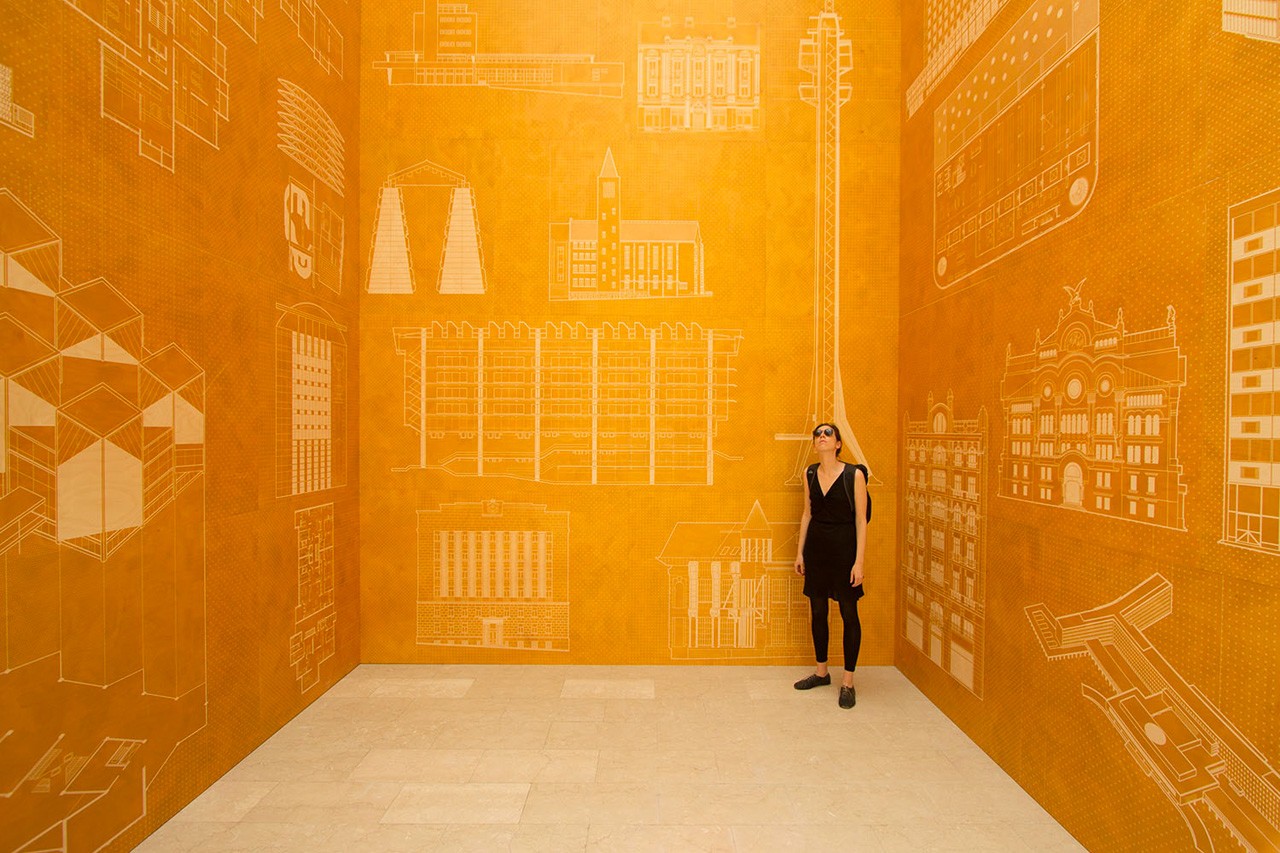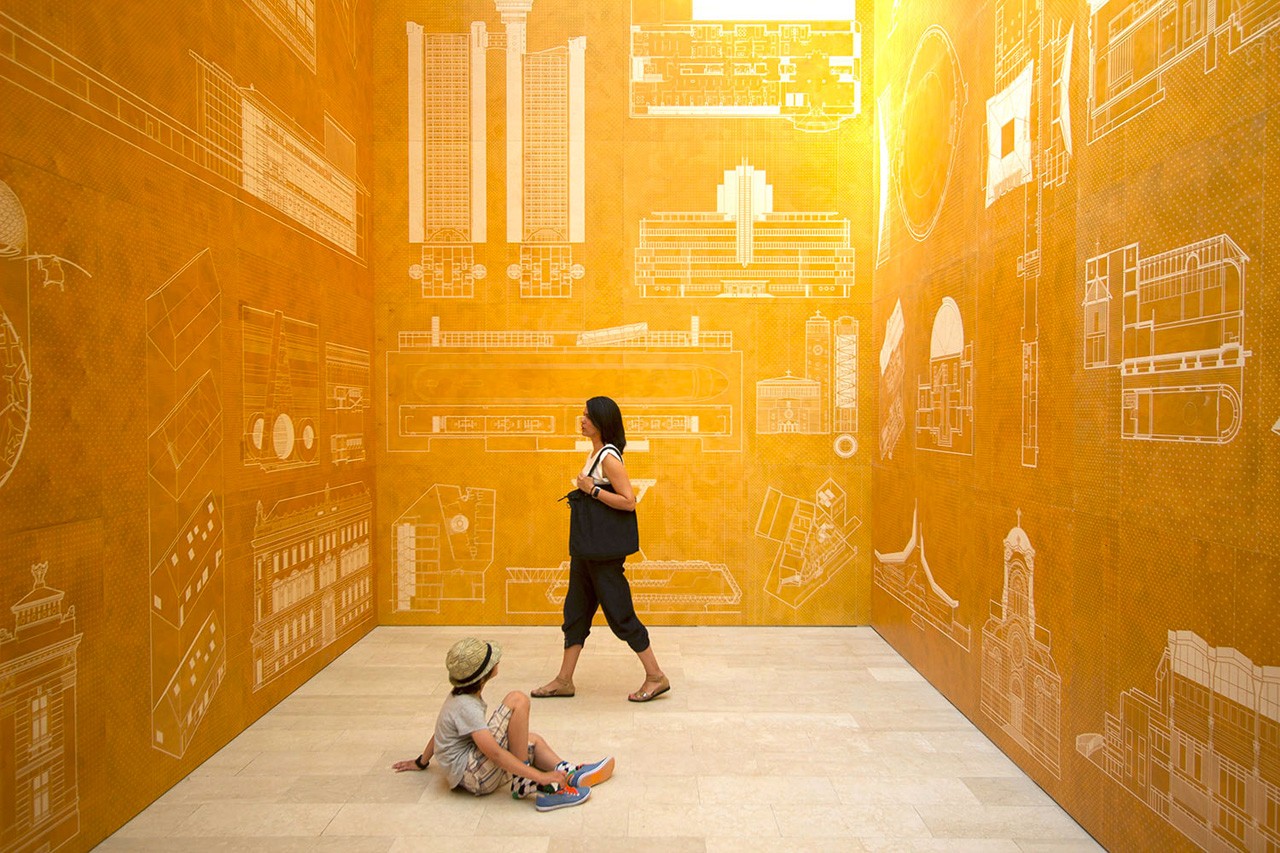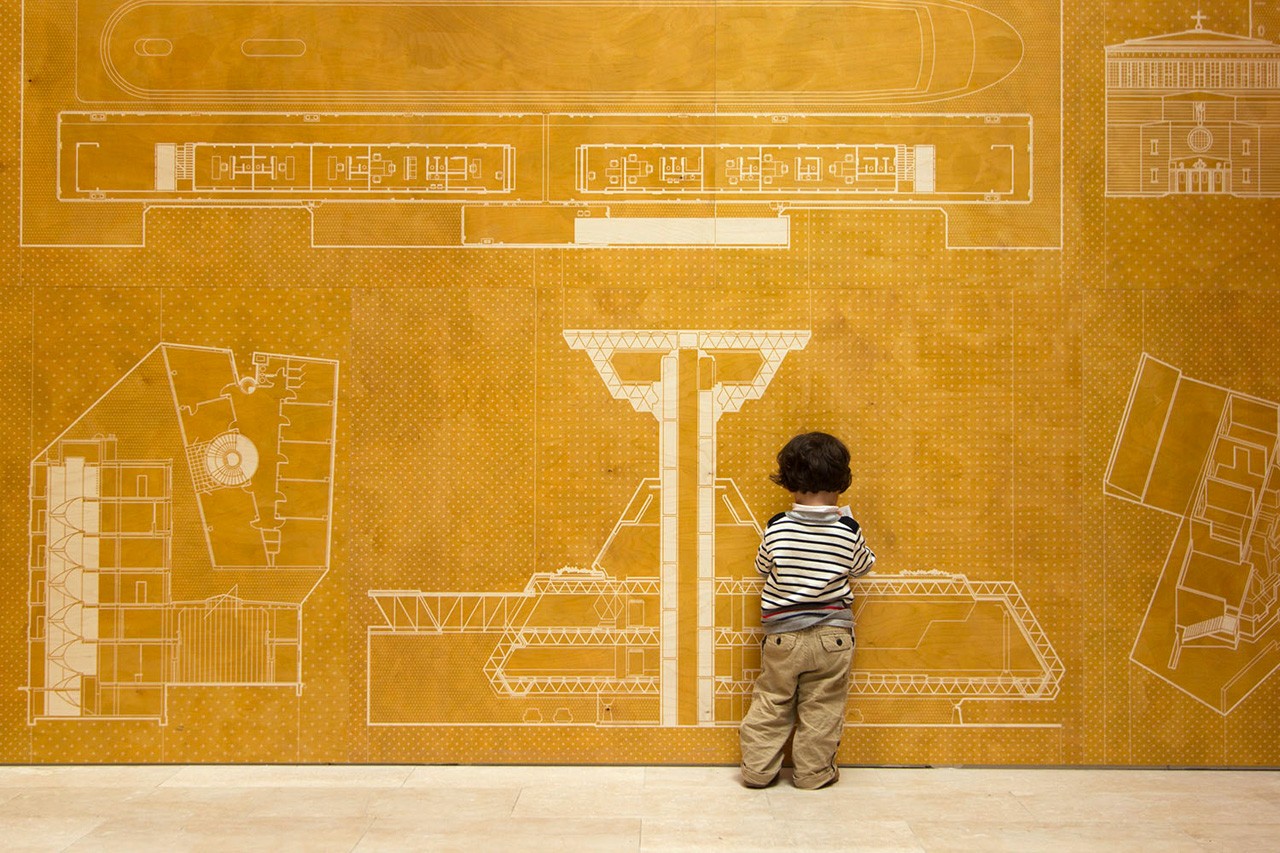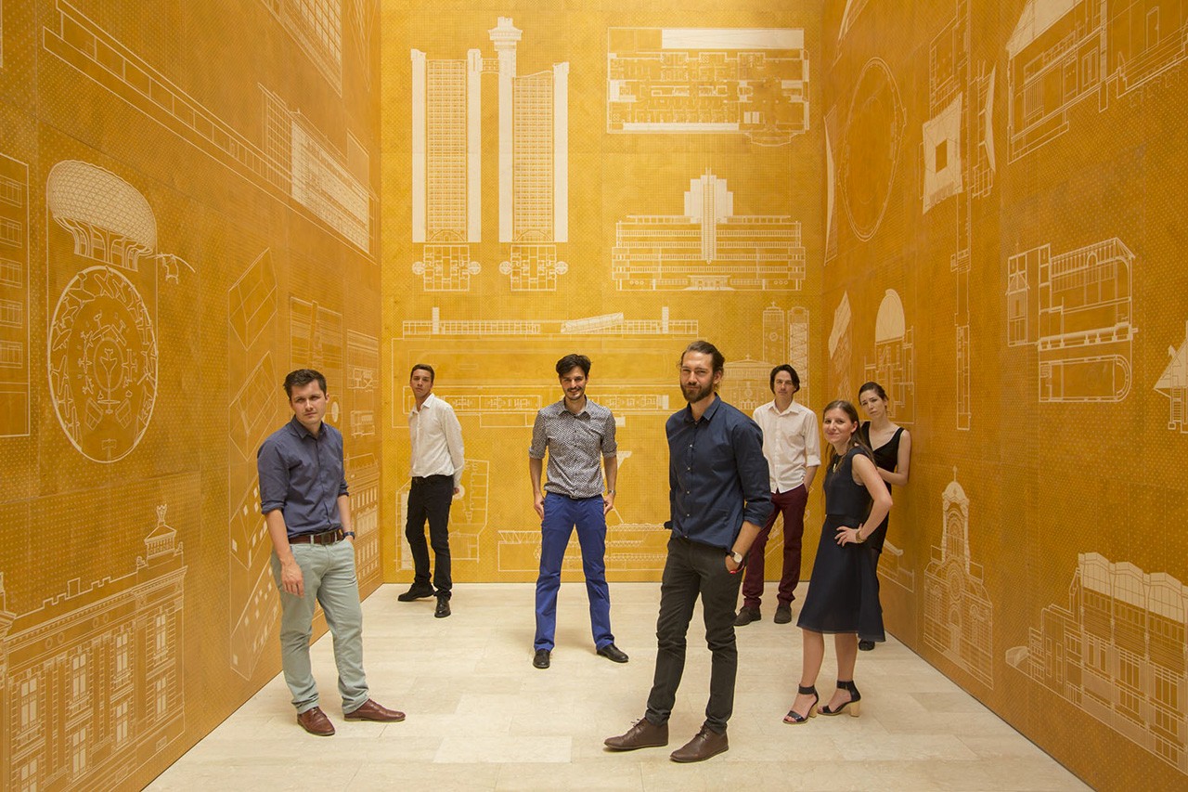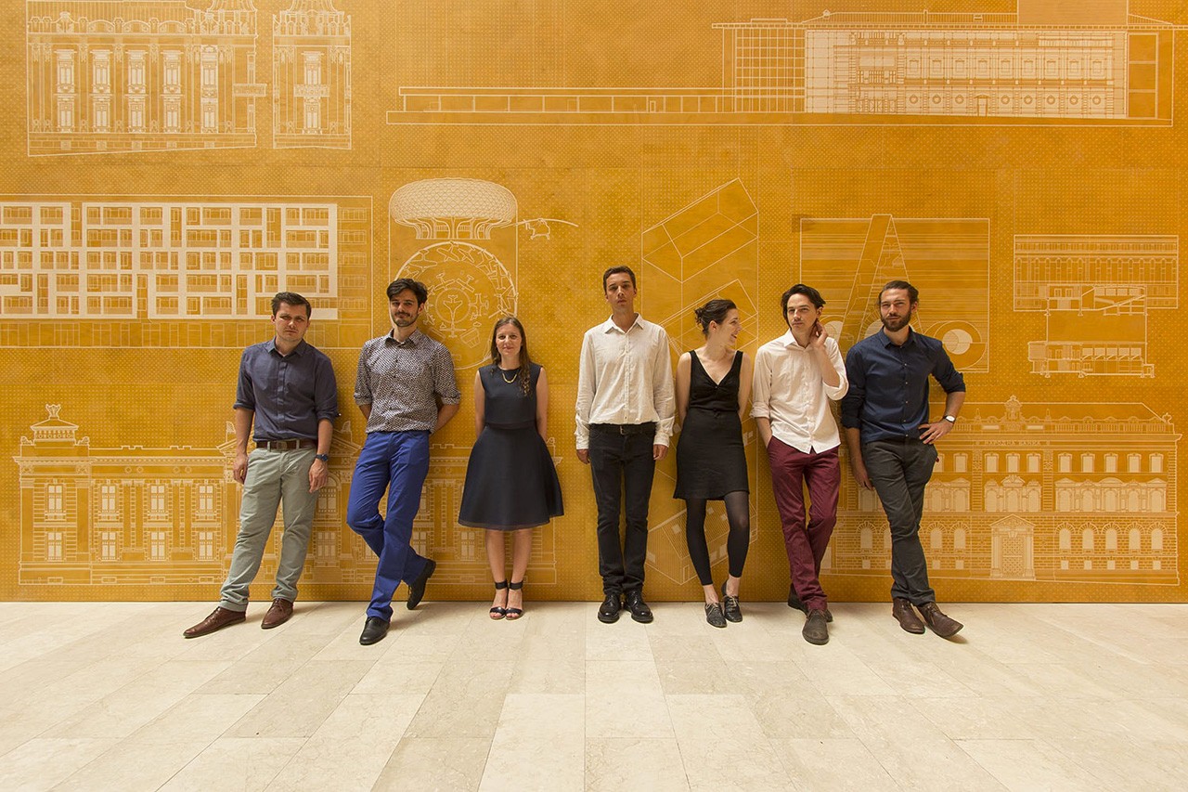A hundred works of architecture, made in Serbia between 1914 and 2014, are presented in the central room. The selection is based on the critical acclaim at the time each project was made illustrating to an extent how our society and architectural profession valued its contemporary production.
Each of the five wall sections of the central room hosts an element, which stands out and defines the works in question. The five fundamental elements chosen are: the column, the wall, the openings, vertical connections and the roof.
The newly formed order breaks with chronology and orbits around the beholder challenging him/her to trace out the specific and the similar, vernacular and the international, ordinary and extraordinary.
A single project is set apart from the many. In 1961 a daring design by Vjenceslav Richter was chosen for the building of the Museum of the Revolution of Yugoslav Nations and Ethnic Minorities.
In his exposé, Richter stated that the purpose of this museum was "to safeguard the truth about us". Over decades, changes of site, financing and legislature led to delays and the eventual abandonment of the project. The foundations and underground level of the Museum remain, a testament to the tribulations of Yugoslav and Serbian society of the past half-century.
The 3-screen video installation takes these remains, and Richter's original ideas, as its points of departure.
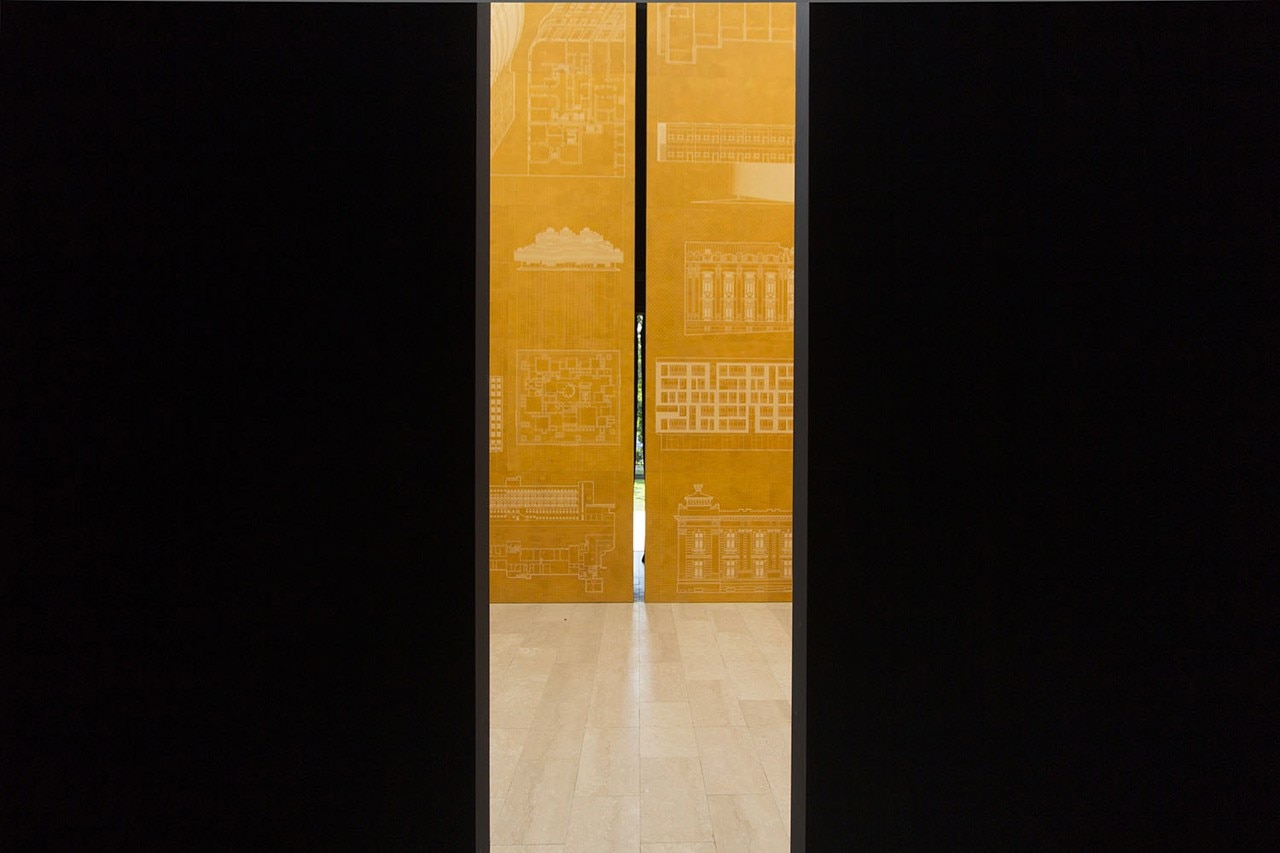
 View gallery
View gallery
Serbia
14-14
Commissioner: Ivan Rašković
Authors: Zlatko Nikolić, Aleksandar Hrib, Marko Salapura, Igor Sladoljev, Jelena Radonjić
Collaborators: Srđan Keča film director, Andrea Palašti visual artist
Location: Pavilion at Giardini
until 23 November 2014
14. Architecture Biennale
Fundamentals
Giardini, Venice


