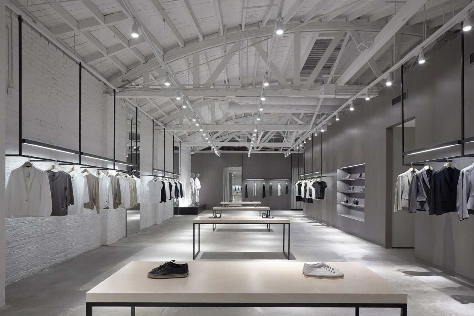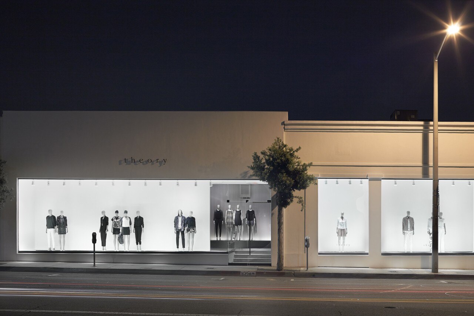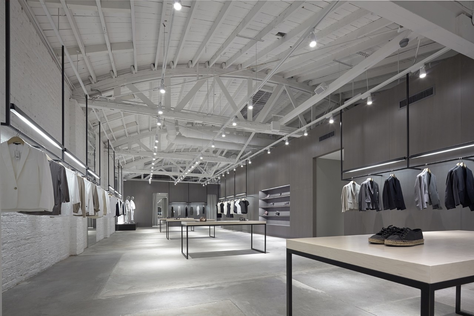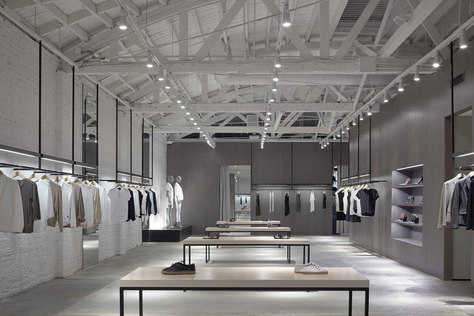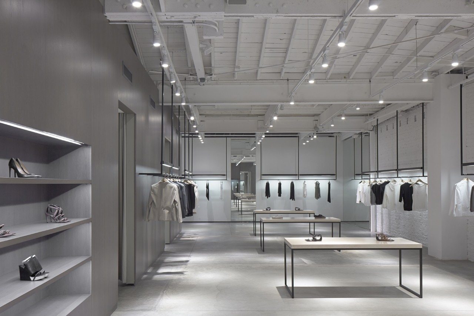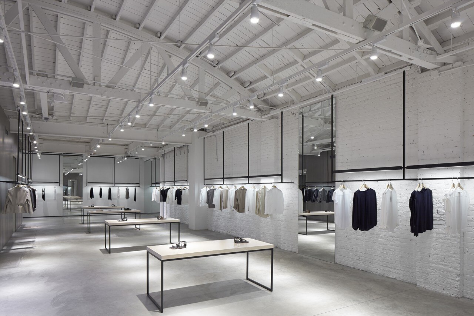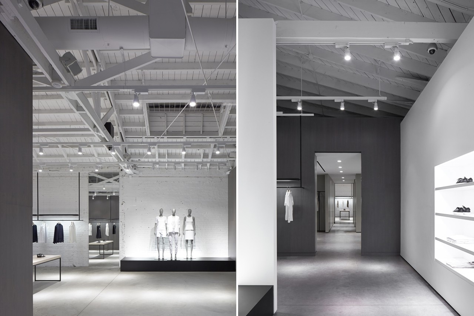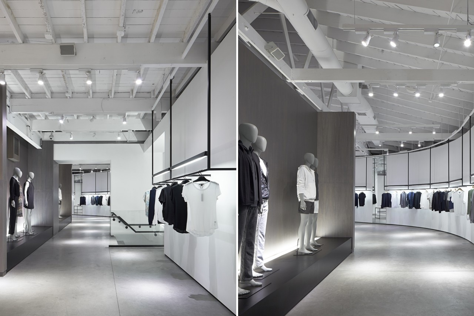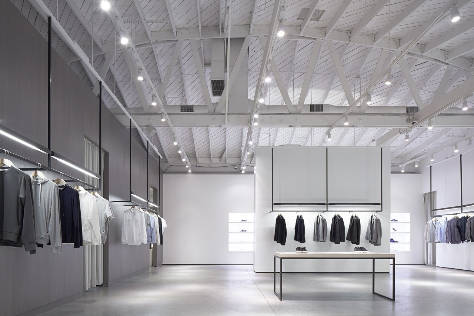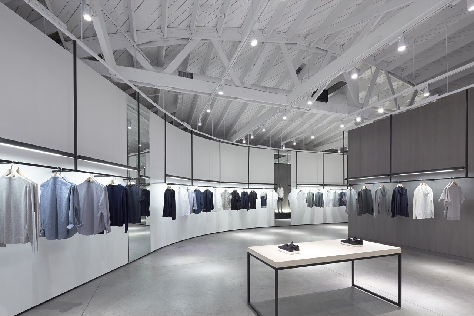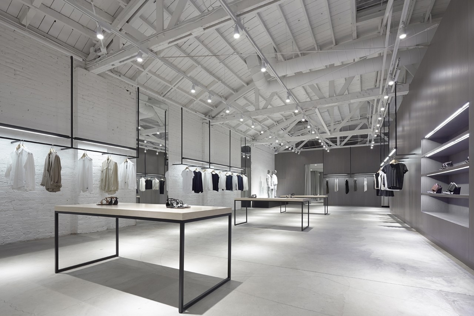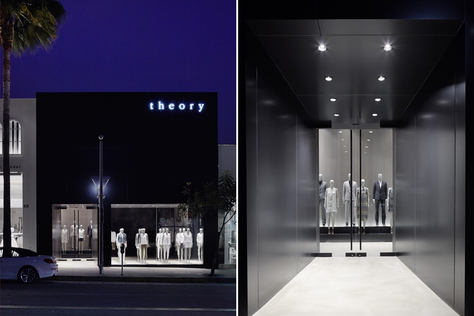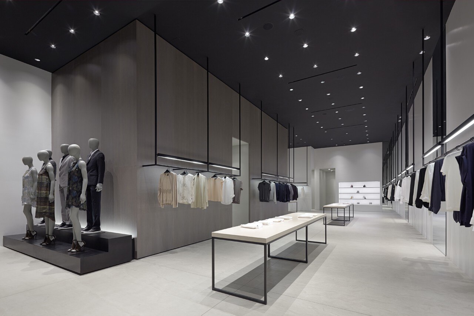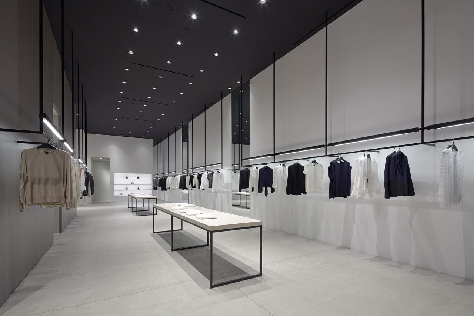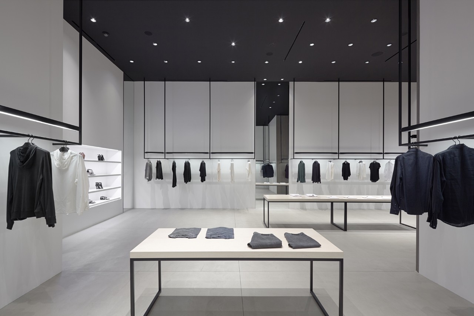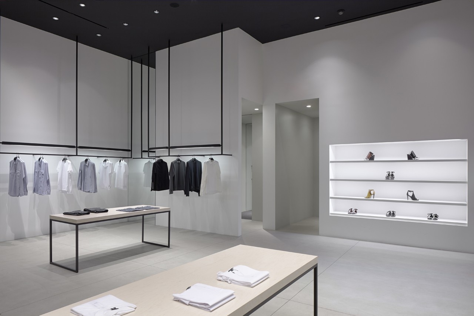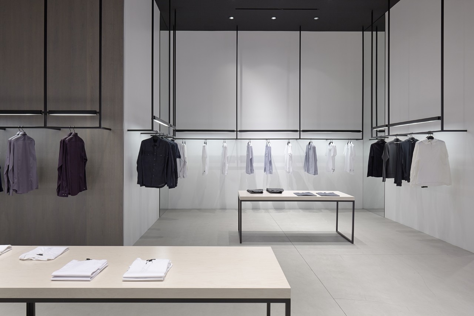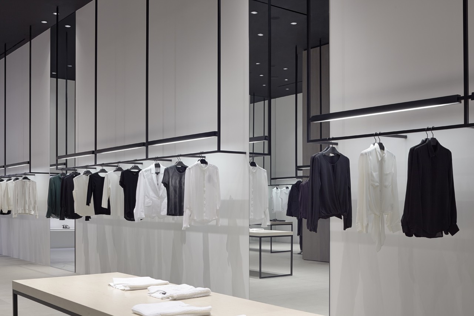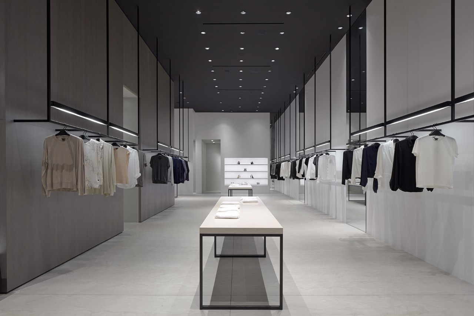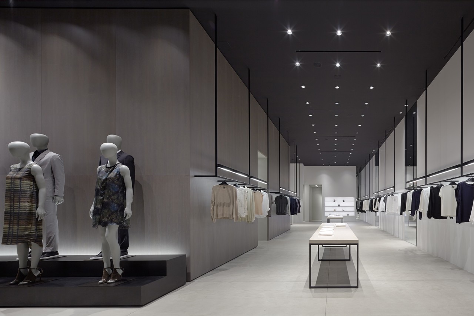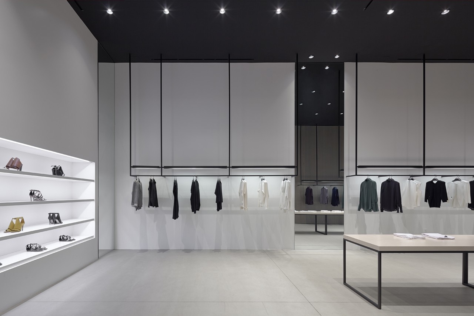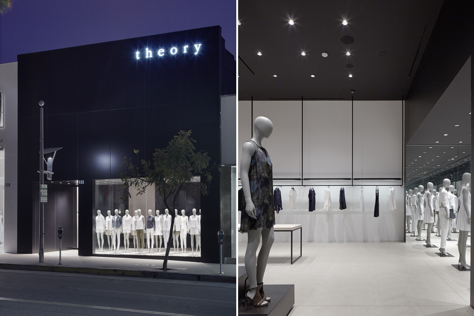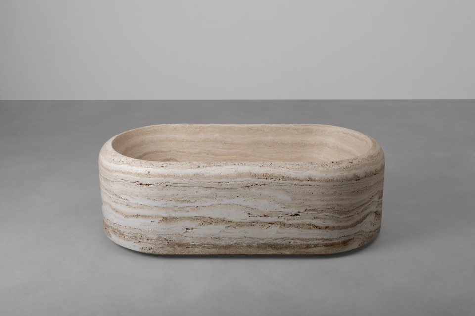
Designing from a single gesture: Vaselli’s latest collection
The Hoop series translates a morphological gesture into a family of travertine bathroom furnishings, where the poetry of the material meets the rigor of form.

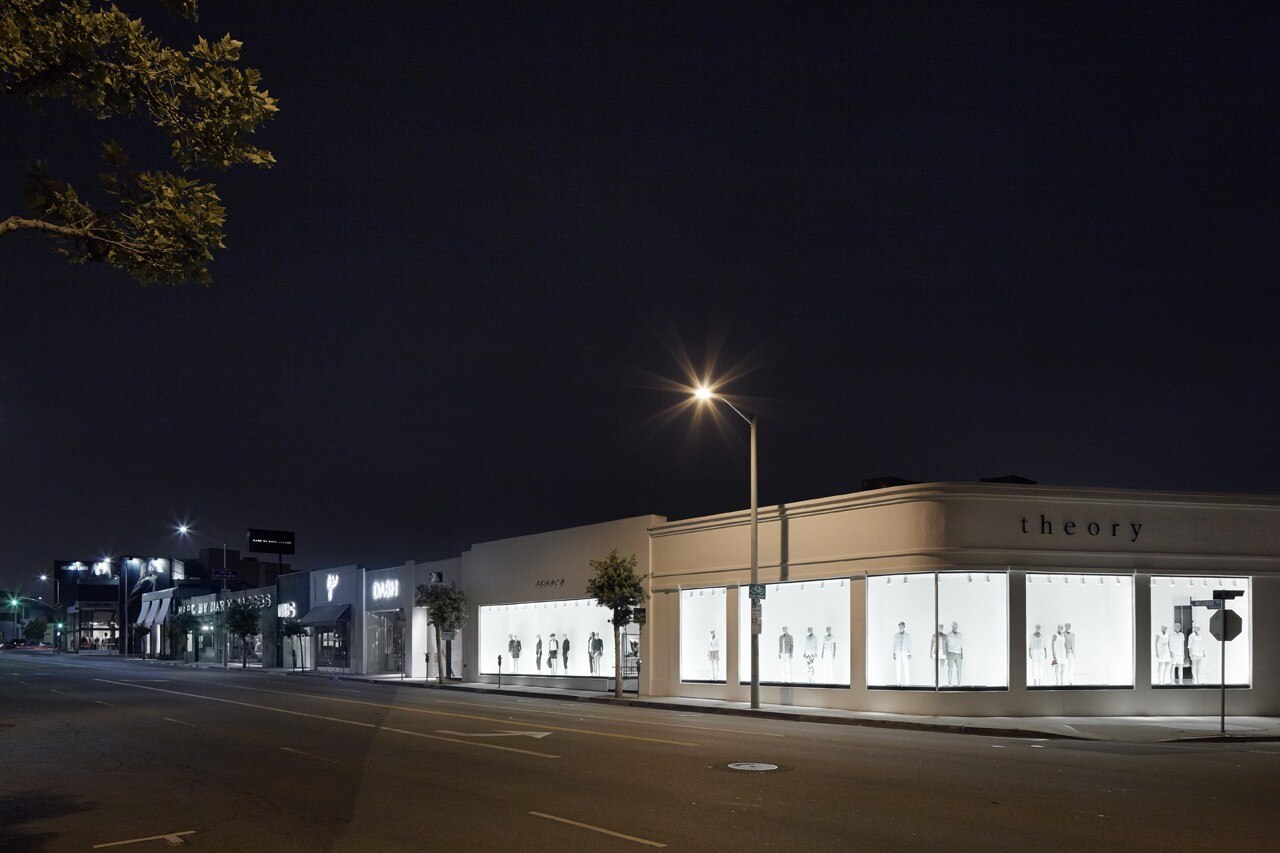
 View gallery
View gallery
The project allottes more space than usual for the dressing rooms and creates a buffer zone between the dressing rooms and the shop proper, so that shoppers can take their time trying on clothes and selecting items without thinking about the main flow of people. Together, these touches allowed to respond to the different demands placed on the shop space while creating new flows of people that may flow out into and color the city space around the shops, too.
Nendo also designed the interiors for two shops in Paris and Los Angeles and one shop each in London, Beijing, Shanghai, Tokyo and Osaka.
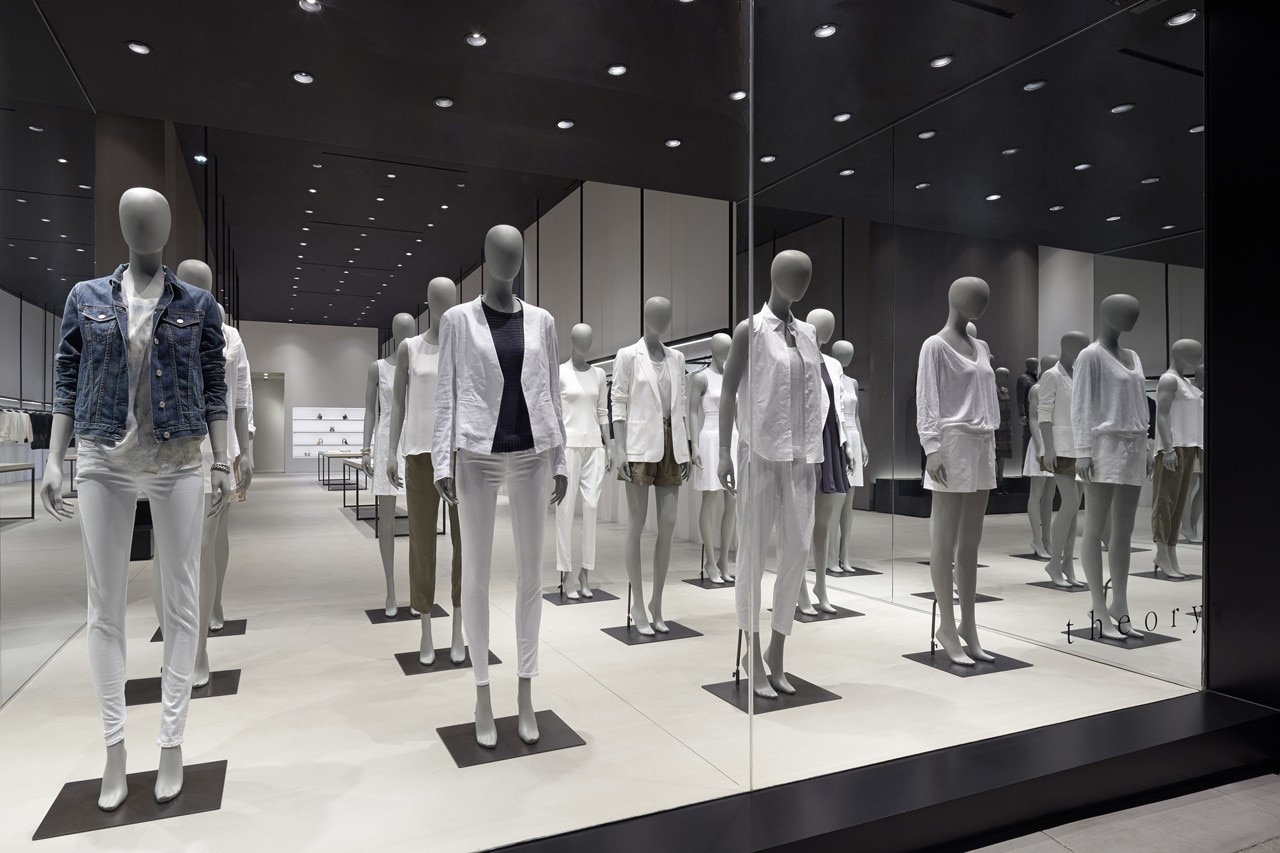
 View gallery
View gallery
Theory shops, Beverly Hills and Los Angeles, California
Program: clothes shops
Architects: Nendo
Completion: 2013
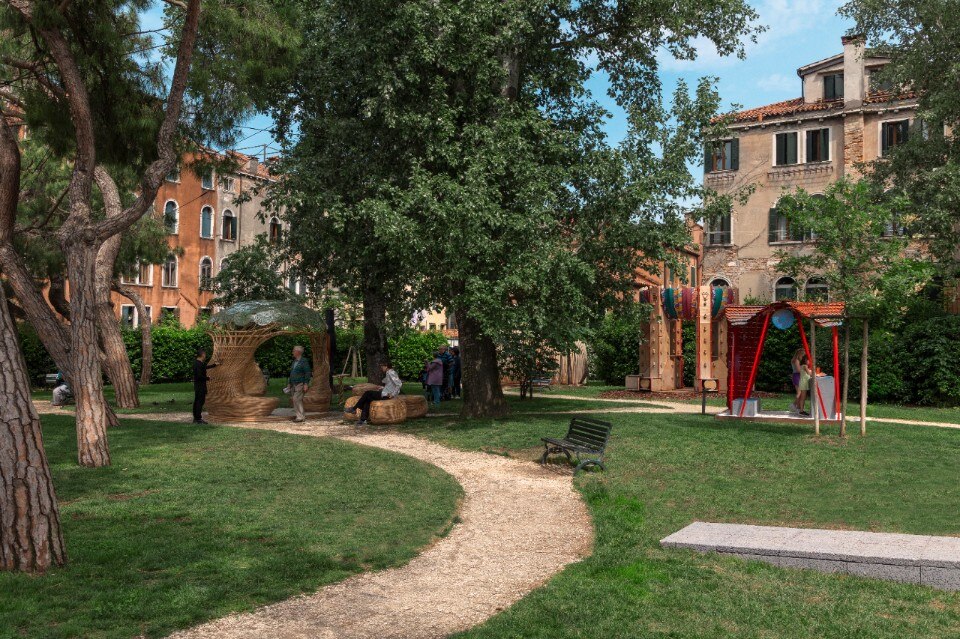
Time Space Existence: the Future of Architecture In Venice
Until November 23, 2025, Venice is the global hub for architectural discussion with "Time Space Existence." This biennial exhibition, spearheaded by the European Cultural Centre, features projects from 52 countries, all focused on "Repairing, Regenerating, and Reusing" for a more sustainable future.
- Sponsored content


