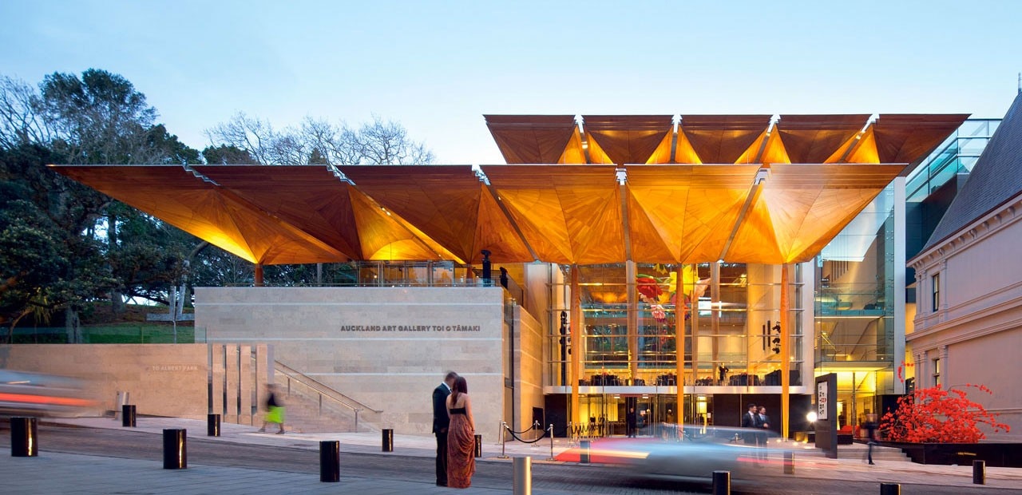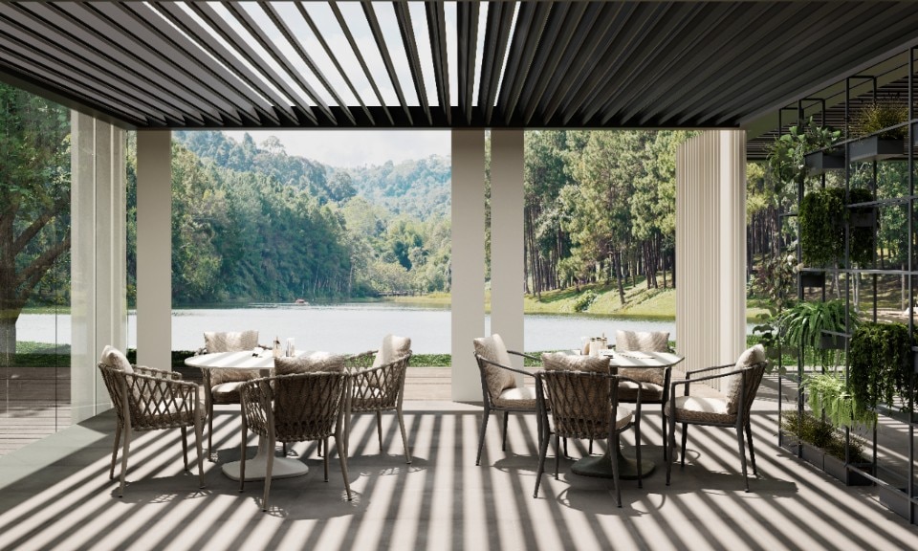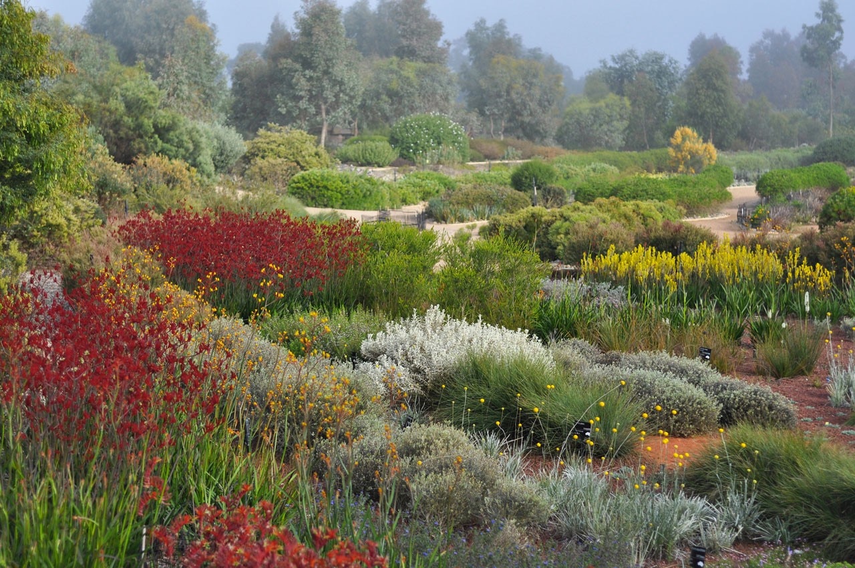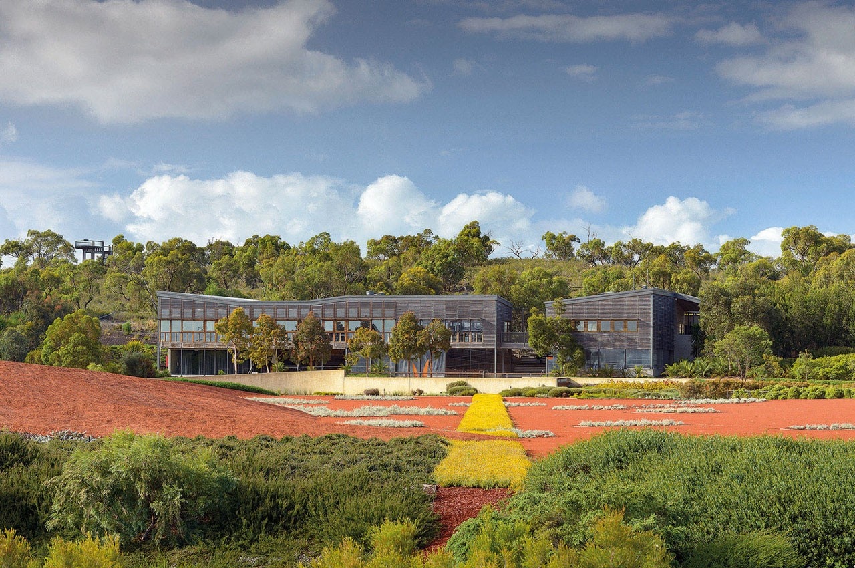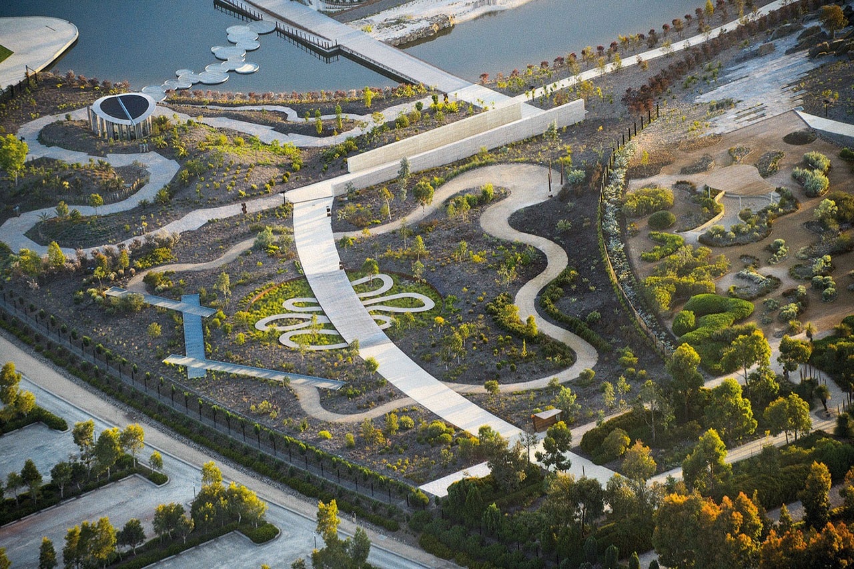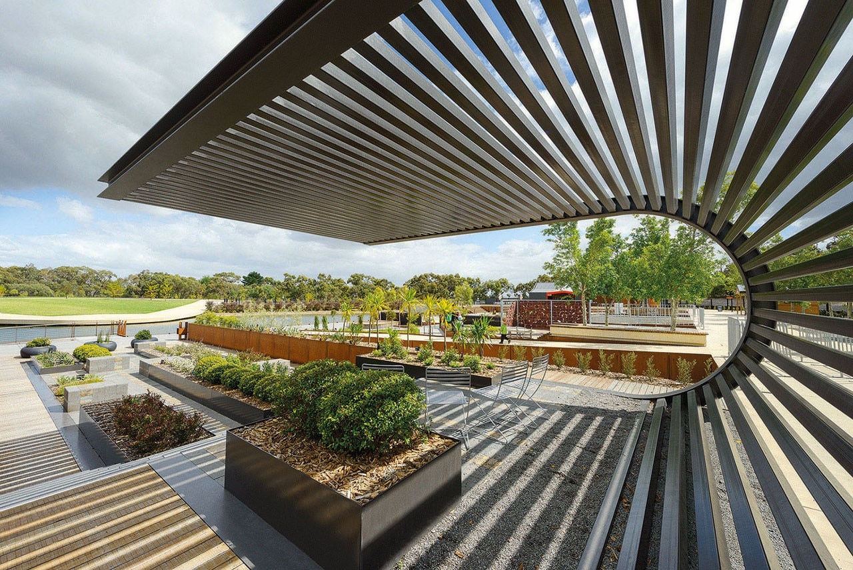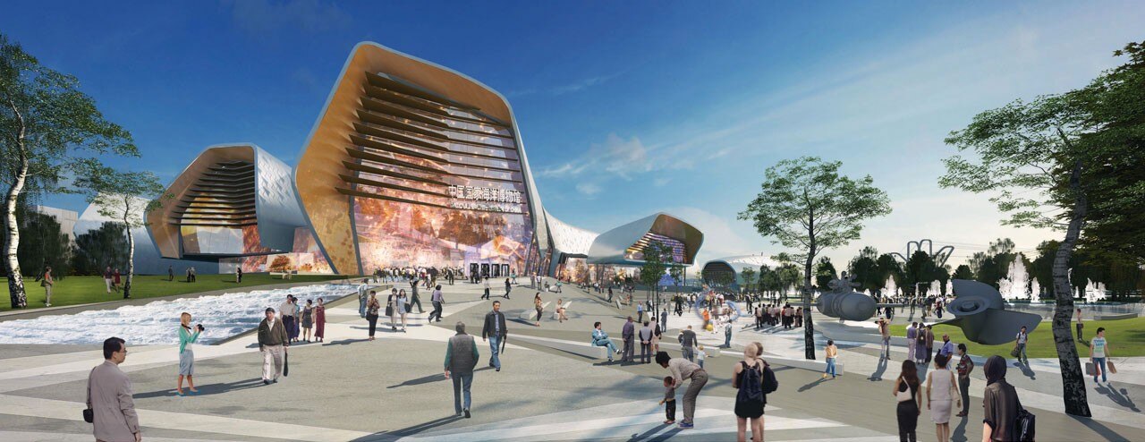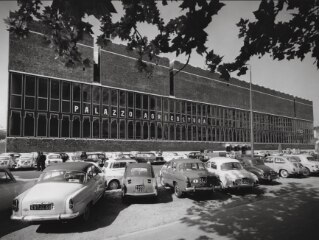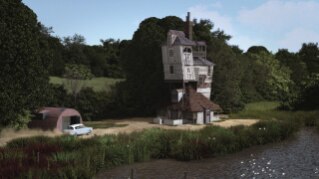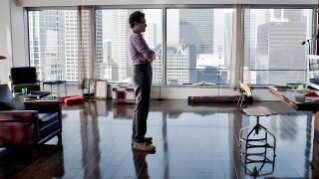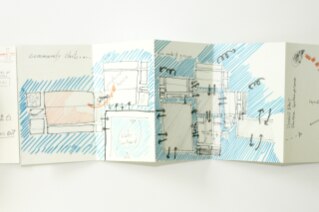Richard Francis-Jones, design director of FJMT, one of the two practices (FJMT + Archimedia) that designed the Auckland Art Gallery Toi o Tamaki (New Zealand) awarded as World Building of the Year, said, “It’s a big honour.” Speaking directly after the announcement that Auckland Art Gallery had won the top prize, Francis-Jones admitted, “It has not sunk in yet”.
He explained some of the thinking behind the design. “Our inspiration was the beautiful natural landscape,” he said. “We saw the building as embedded in place. We wanted to use natural local materials, especially the beautiful kauri trees. But because these are protected, we could only use fallen trees or recycled wood. “The building is all about New Zealand, and it has the work of great Maori artists embedded in it.”
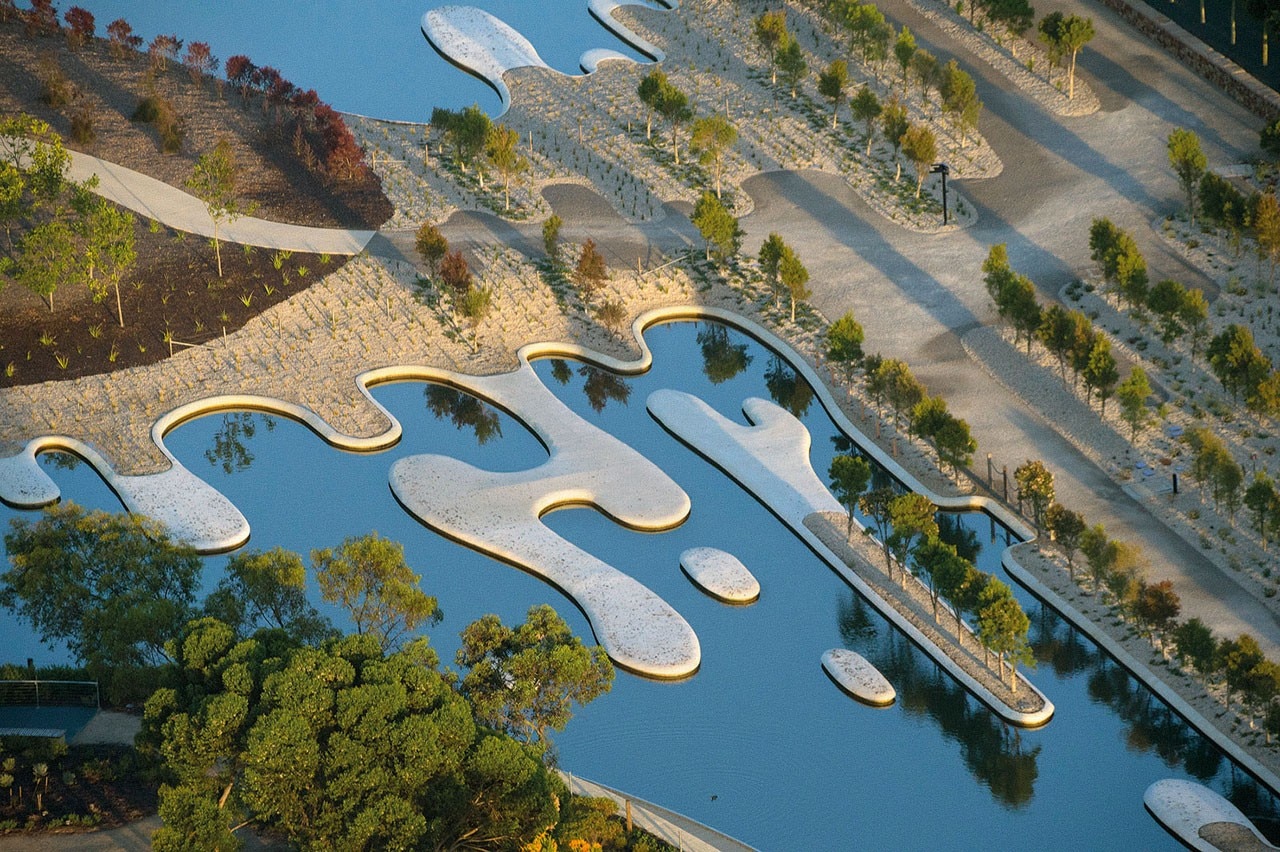
The Australian Garden by Taylor Cullity Lethlean + Paul Thompson botanic garden in Cranbourne, winner of the landscape award, is in a former sand quarry and allows visitors to follow a metaphorical journey of water through the Australian landscape, from the desert to the coastal fringe. This integrated landscape brings together horticulture, architecture, ecology, and art to create the largest botanic garden devoted to Australian flora. The garden showcases some 170,000 plants across 1,700 species, all adapted to its challenging site condition, using the Australian landscape as its inspiration to create a sequence of powerful sculptural and artistic landscape experiences that recognize its diversity, breadth of scale and wonderful contrasts. Host to a vast collection of plants for scientific, educationa, and conservation purposes, the Australian Garden plays a vital role in helping scientists and the public understand the history, present day uses and what the future may hold for plants in natural and urban environments, creating a unique Australian identity.
The judges said, “This garden brilliantly summarises the great variety of Australian flora as well as the large part of the country which is arid desert. Like a botanic garden, it is a collection of difference, but with a strong unifying set of journeys through the various landscapes. This landscape stood out with its originality and strong evocation of Australian identity without having to use any signs or words – just the beautiful flora of Australia’s countryside.”
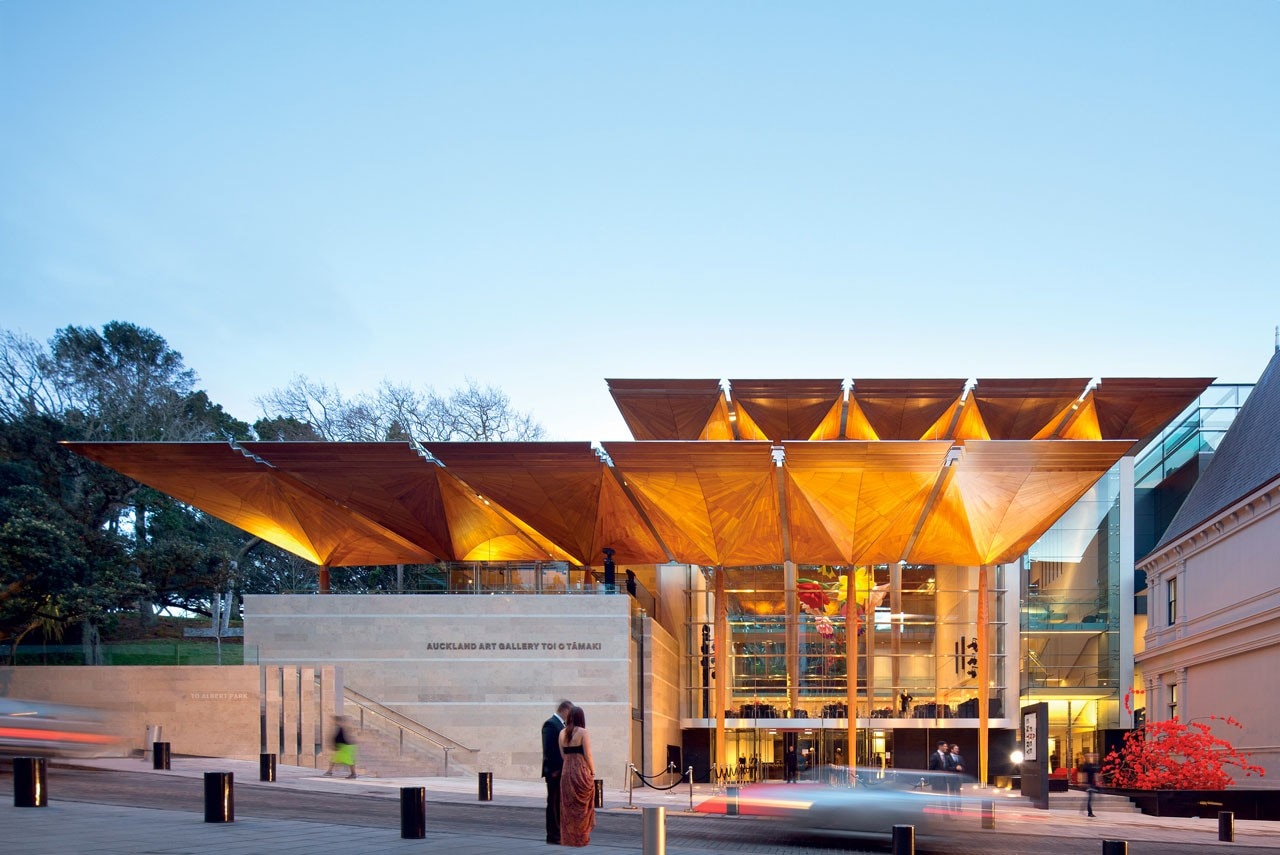
The design of the National Maritime Museum in China by Cox Rayner Architects, which won two future projects awards, as cultural project and competition, has now taken the top prize as Future Project of the Year. The judges said, “The project demonstrates a strong conceptual clarity. In its response to the sea, the design evokes a strong sense of the maritime experience.It brings together vast collections of elements of China’s rich maritime history and offers the visitor references to global maritime cultures. The jury looks forward to a realisation that maintains the integrity of the original idea.”
Winner for the Student Competition is the project Village in a Box, by the University of San Carlos in Cebu City, Philippines.
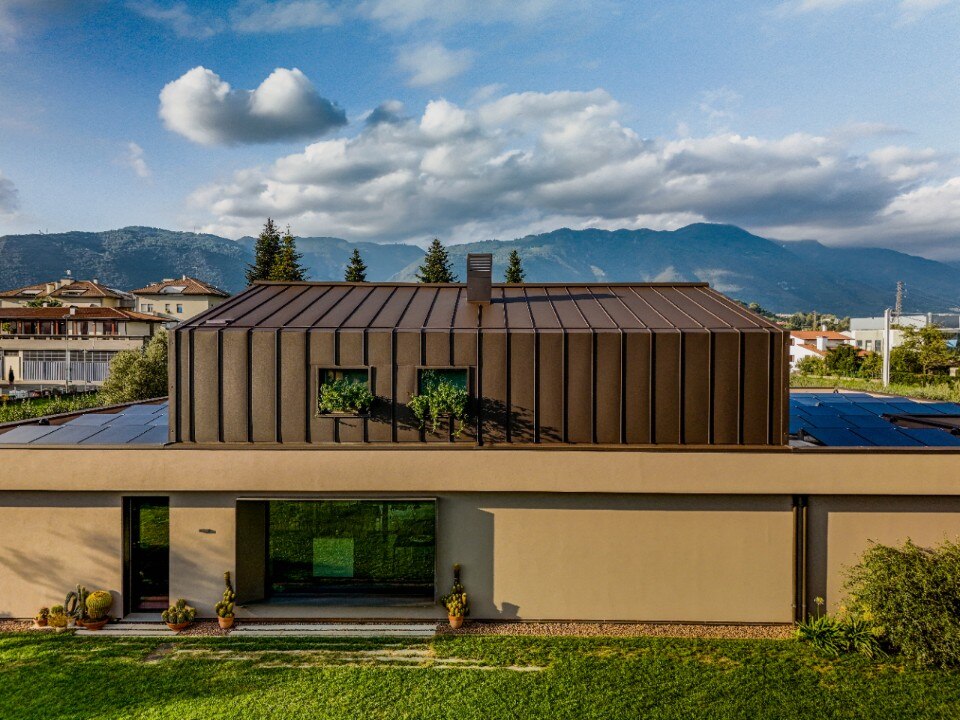
A house turns its back on the road to open up to the landscape
The single-family house project designed by Elena Gianesini engages in a dialogue with the Vicenza landscape, combining tranquility and contemporary style through essential geometries and the Mazzonetto metal roofing.


