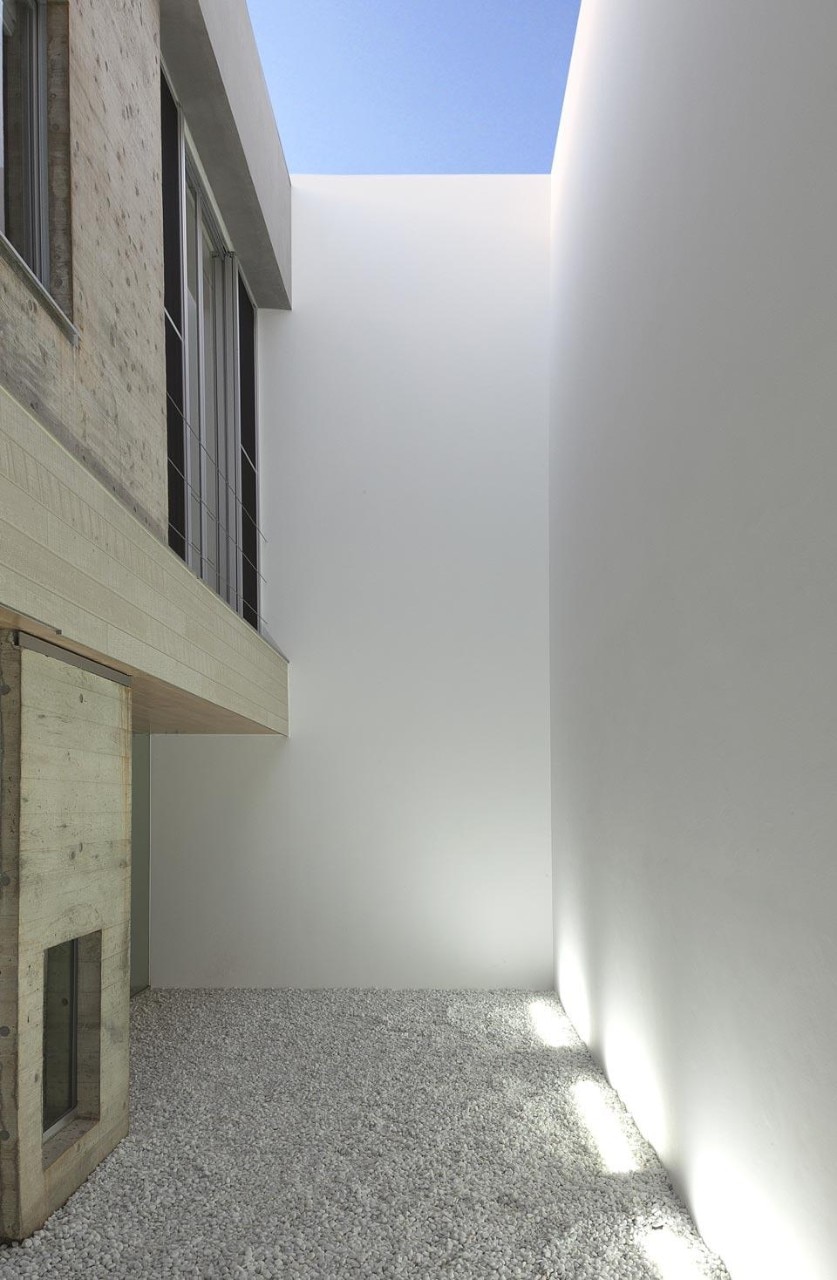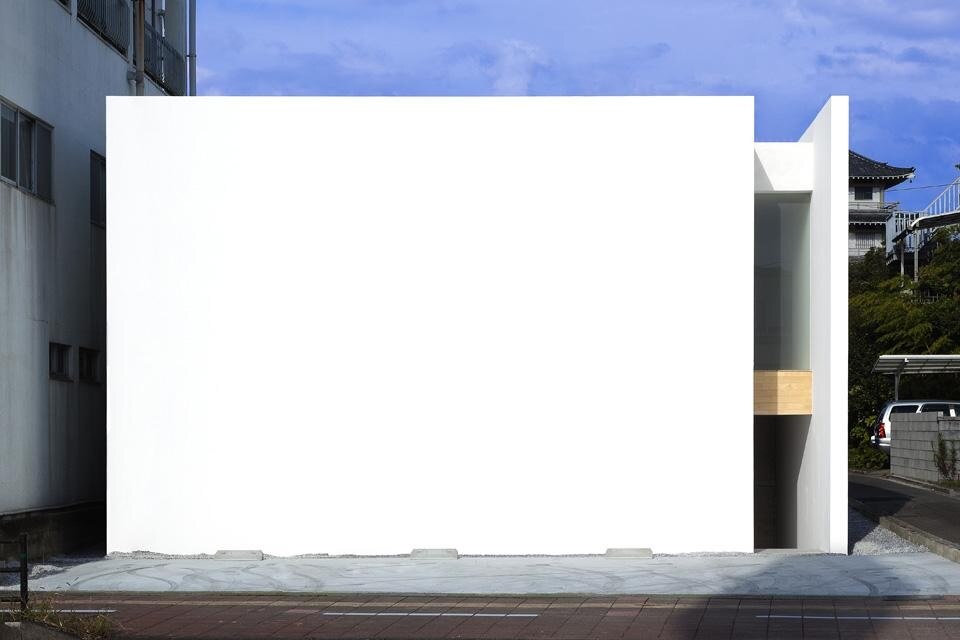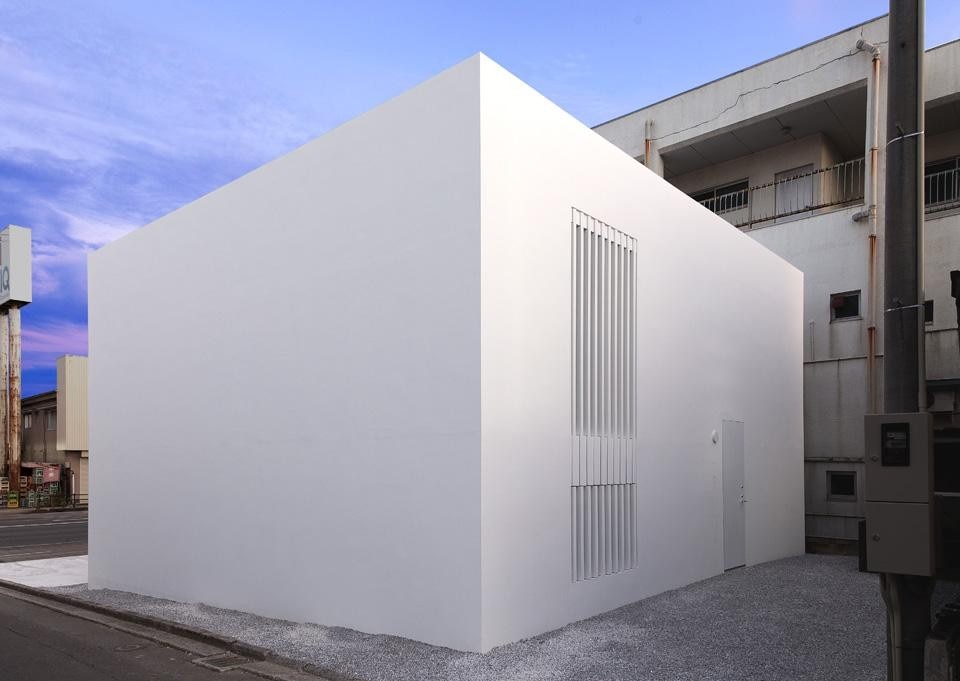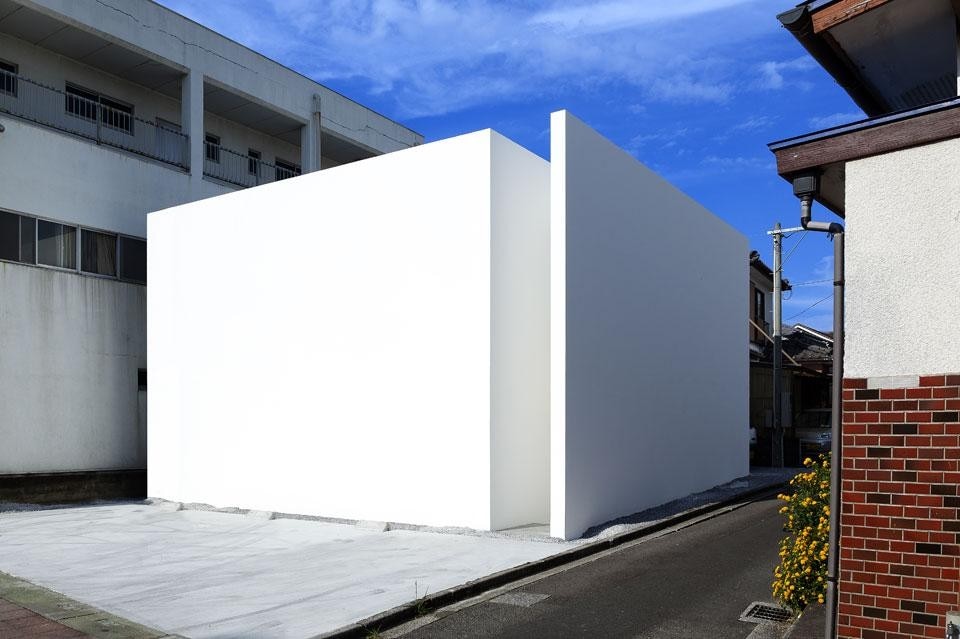Architect Michiya Tsukano points out that his decision to create an abstract white shape was caused by the noise coming from the road that borders the house's entrance, and the surrounding residential buildings, which are a few stories high.
In an effort to put privacy first, the architect chose to "harmonise with the circumstances having a piece of quite plate wrap the whole home space."
This white concrete and plaster layer separates the building from its context. Inside, wooden interiors permeate the space, and several openings allow for daylight to pour into the house. An interior courtyard helps the light to enter the space, and provides an abstract counterpoint to the wooden interiors.
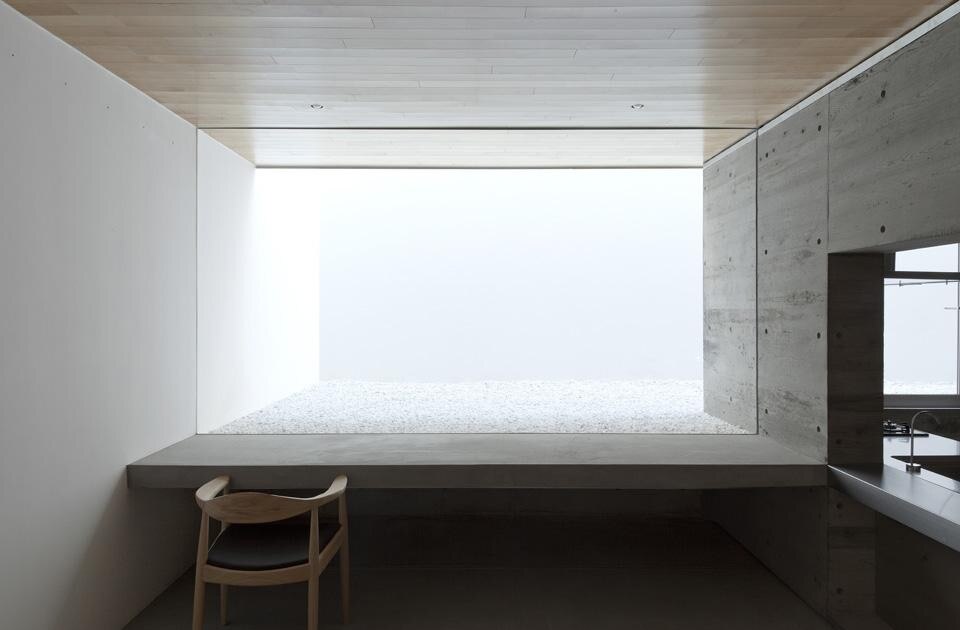
Architect: Michiya Tsukano / Tsukano Architect Office
Structural design: Hiroshi Okamoto, Tomoe Tsukano
Location: Miyazaki, Japan
Site area: 172,38 square metres
Building area: 59,47 square metres
Ground floor area: 50,15 square metres
First floor area: 57,99 square metres
Total floor area: 108,14 square metres
Structure: reinforced concrete
Program: residence
