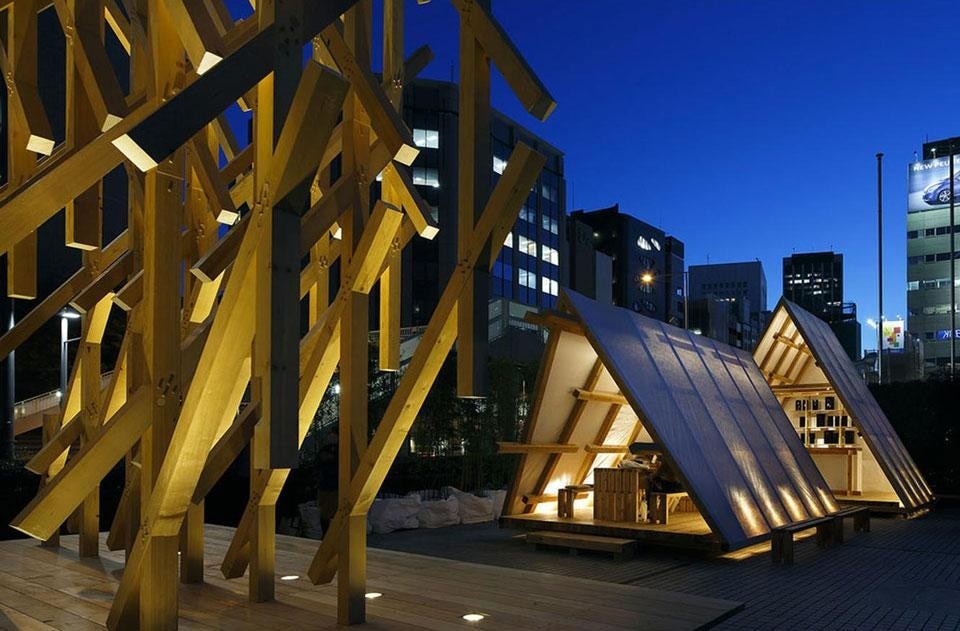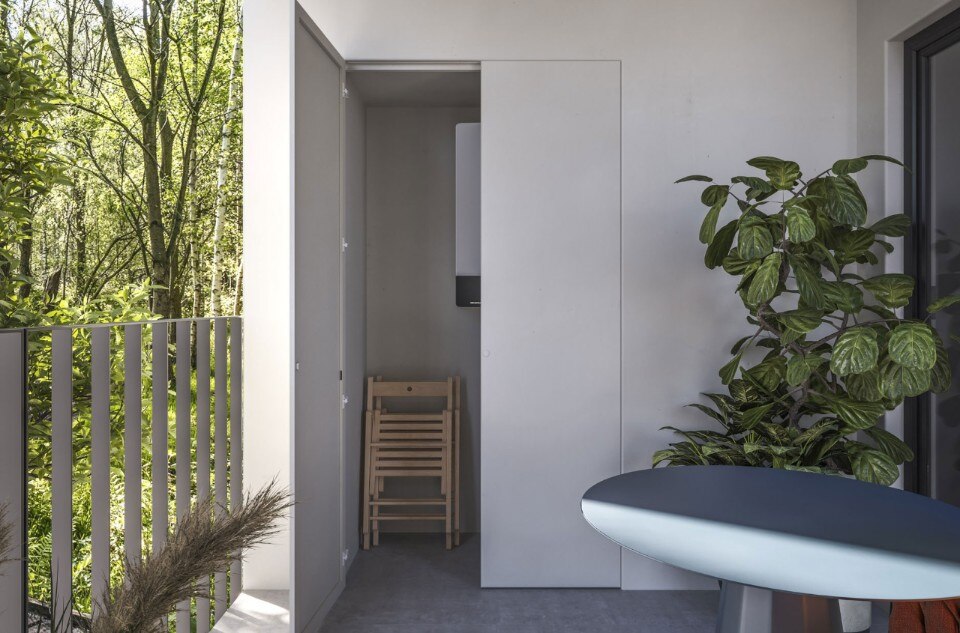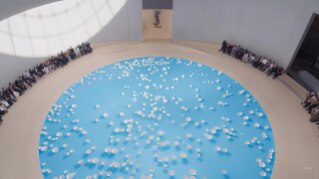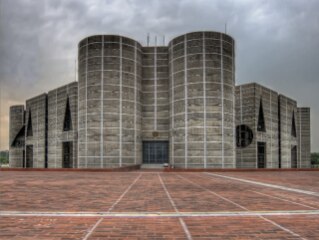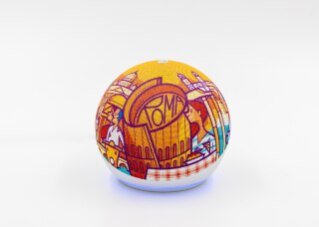In Iran, Rai Studio and Architecture for Humanity Tehran, in collaboration with the Norwegian Refugee Council, have recently completed an adobe construction prototype intended for Afghan refugees living in Kerman, while architect and designer Michele De Lucchi was invited to reinterpret the space of the Fondazione Volume! in Rome.
The Wisdom Tea House
An interview from Tokyo by Rafael A. Balboa, Ilze Paklone
From mid-November the plaza in front of the United Nations University Headquarters in central Tokyo has become the temporary host of a series of small pavilions designed by Kengo Kuma & Associates, with the intriguing name of Wisdom Tea House. The installation introduces a reinterpretation of Japanese wooden construction and also resonates with the democratic spirit that Tange once envisioned for his creation. The idea of Tea Houses is recurrent in Kuma's most recent projects. In general, its origins can be tracked in Kamo no Chomei's Hojoki ["An account of My Hut"], which professed individual renunciation of the world and reclusion in a small hut as a result of several disasters that took place in Japan during the 13th century. From Kuma's several studies on what he labels "contemporary tea houses", however, it becomes clear that his interpretation is not about individual isolation, but the tea house has become a social mechanism of connection in recent moments of disaster.
[ Read the full article ]
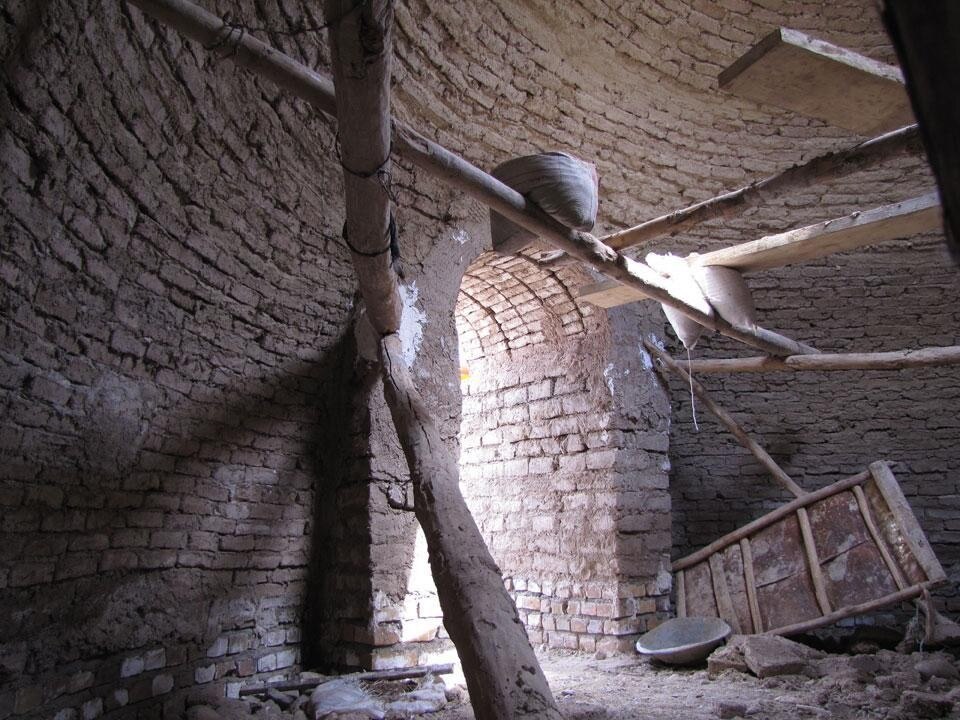
An op-ed from Rotterdam by Sérgio Miguel Figueiredo
After being a fundamental element in the development and promotion of Dutch architectural culture since its foundation in 1988, the Netherlands Architecture Institute (NAi) in Rotterdam has been closed. In its place, a new institute dedicated to the "creative industries" opened on the first day of 2013. Under the guise of economic efficiency and unsubstantiated ideas of possible synergies, the Dutch government decided unilaterally that cultural institutions receiving public grants and subsidies in the Netherlands were due for a structural reorganization. The drastic overhaul of the cultural infrastructure was publicly announced in June 2011 by (then) State Secretary for Education, Culture and Science, Halbe Zijlstra, and was followed immediately by widespread outcry.
[ Read the full article ]

A design report from Rome by Matteo Costanzo
In the Roman district of Trastevere, the Fondazione Volume! exhibition space invites diverse artists at different times to develop site-specific works. Volume! is not an art gallery, but a contemporary art space: plain, bare surroundings far removed from their past life and intentionally lacking a project. This is the setting for Italian architect and designer Michele De Lucchi's installation Colonne portanti, or supporting columns, curated by Emilia Giorgi. De Lucchi was asked to come up with his own interpretation of the space, inhabit it and take the opportunity to uncover traces left by its long history, the indelible memories vigilantly preserved by the thick stone walls of this space, which formerly harboured a glasswork workshop. The architect and designer saw what had been a neighbourhood workshop as a place to unearth signs of time.
[ Read the full article ]
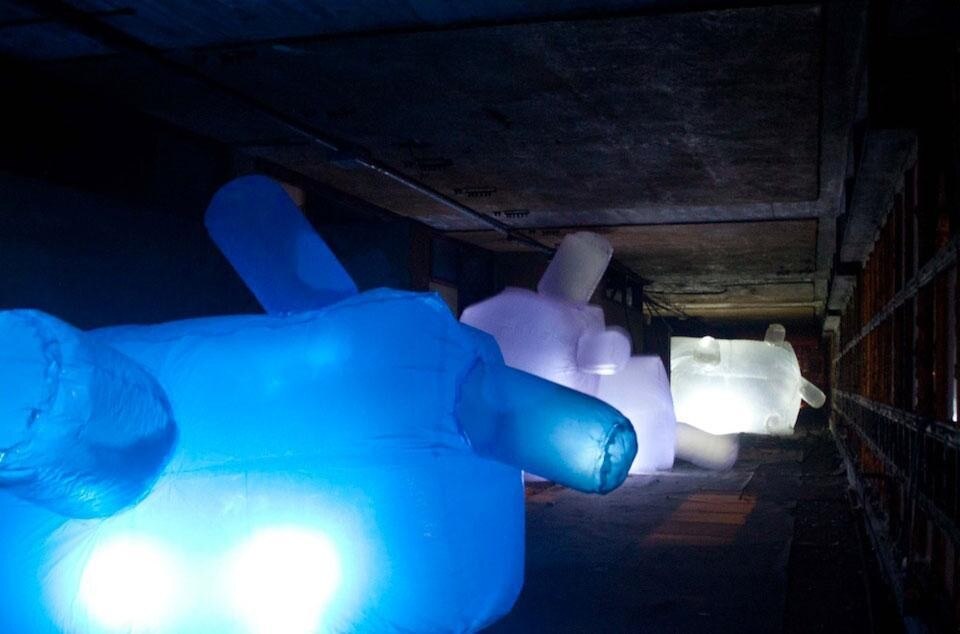
An architecture report from Venice by Tamar Shafrir
Parasite 2.0, a collective of 23-year-old students from the Milan Polytechnic, was borne out of frustration with the removed, yet simultaneously unimaginative, nature of university projects. Their first work took the form of a humble experiment during the 2010 Salone del Mobile: a domestic setting of table and two chairs was installed in a neglected alcove beside the bridge over the Porta Genova train tracks, highlighting the fair's general disregard for public space in place of naked commercialism. Since then, the collective has established a robust methodology of work, tested in multiple sites from Sicily to Venice. Each intervention is determined by a set of flexible parameters: the size depends on the number of participants and the available amount of time, the setting on field research into abandoned yet accessible sites, and the typology on the imagined outcome for the use of public space.
[ Read the full article ]
Rai Studio: Adobe Structure
A news report from Kerman
Rai Studio and Architecture for Humanity Tehran, in collaboration with the Norwegian Refugee Council, have recently completed an adobe construction prototype intended for Afghan refugees living in Kerman, close to the centre of Iran. The project has been the result of intense research, following Rai Studio's focus on "social sustainability". This investigation sought to identify habits and beliefs in this group of refugees, from construction techniques and timeframes to the importance and meaning of concepts such as "privacy". Upon observation and research, the built structure materialized using traditional construction techniques and materials, replicating the functions of previously existing shelters as well as their spatial qualities.
[ Read the full article ]
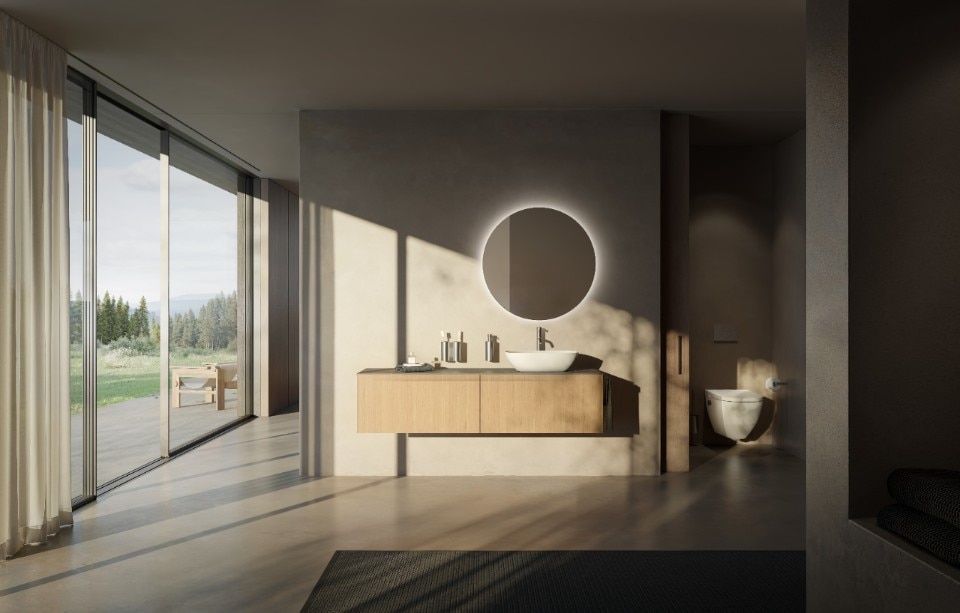
The Bathroom becomes an oasis of well-being with Laufen
Laufen continues to innovate, elevating the bathroom environment to the heart of daily well-being with two new collections: ARUN and CLEANET AURIA.


