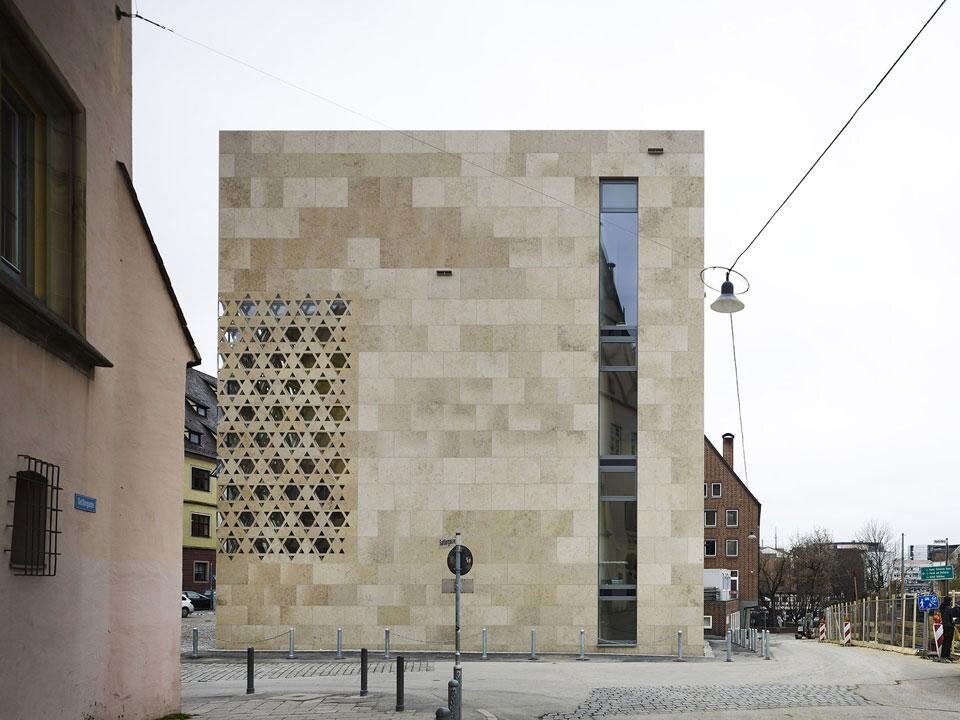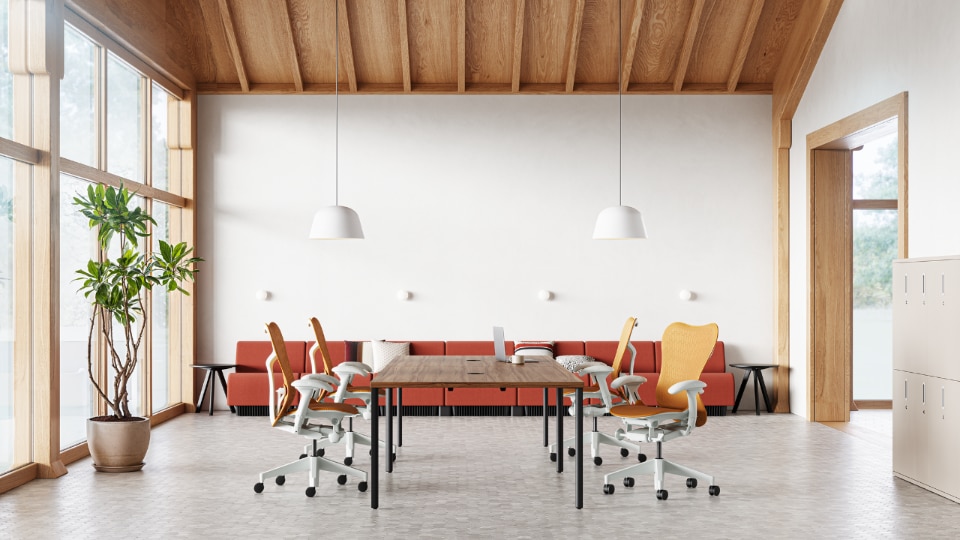The continuous, homogeneous structure gathers all spaces within: foyer, synagogue, Mikvah (ritual bath), meeting hall, school and administrative rooms as well as a child day care centre with an enclosed outdoor playing area, located directly above the sacral room. Most of the spaces are arranged orthogonally, while the synagogue is diagonally positioned, facing southeast, the direction of Jerusalem. This particular layout allows for a corner window in the sacral room, where 600 openings shaped like the Star of David create a striking pattern which allows light to pour inside the space, focusing on the Torah shrine.
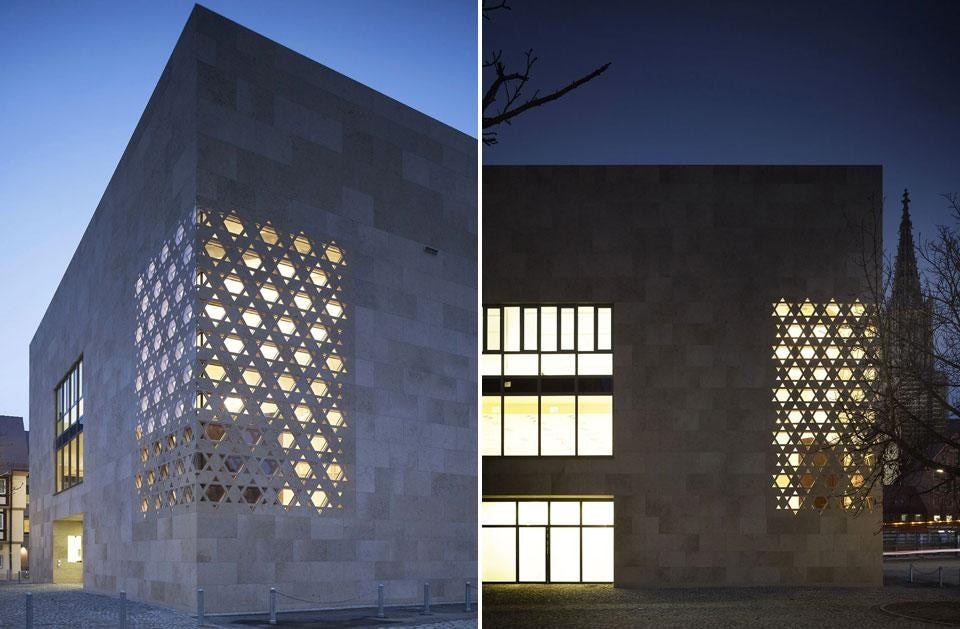
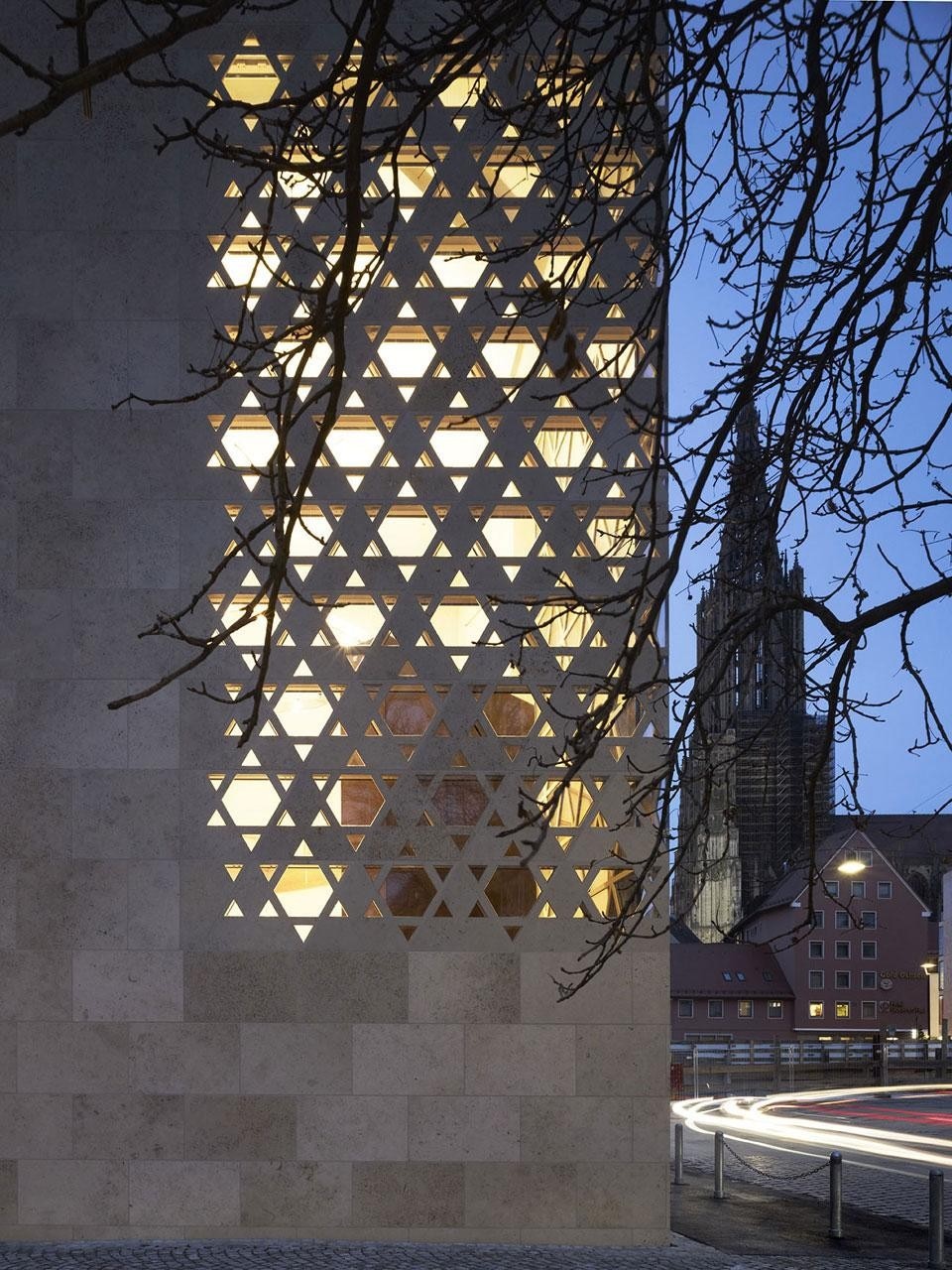
Client: Israelite Religious Community of Württemberg
Architects: Kister Scheithauer Gross architects and city planners, Cologne (KSG)
Design/responsible partner: Susanne Gross
Project manager, artistic director: Grzegorz Rybacki
Team: Fritz Keuten, Matthes Langhinrichs, Stefan Schwarz, Paul Youk
Project management: NPS Bauprojektmanagement GmbH, Ulm
General contractor: Matthäus Schmid Bauunternehmen GmbH & Co. KG, Baltringen
Structural analysis: W.Naumann & Partner, Köln
Thermo gravimetric analysis: ZWP AG, Köln
Acustica: ISRW Dr.-Ing. Klapdor GmbH, Düsseldorf
Building physics: Ing.-Büro für Bauphysik Heinrichs, Köln
Fire safety: BFT Cognos, Aachen
Completion: December 2012
Total built area: 1,980 square metres
Cost: 4,6 million euro
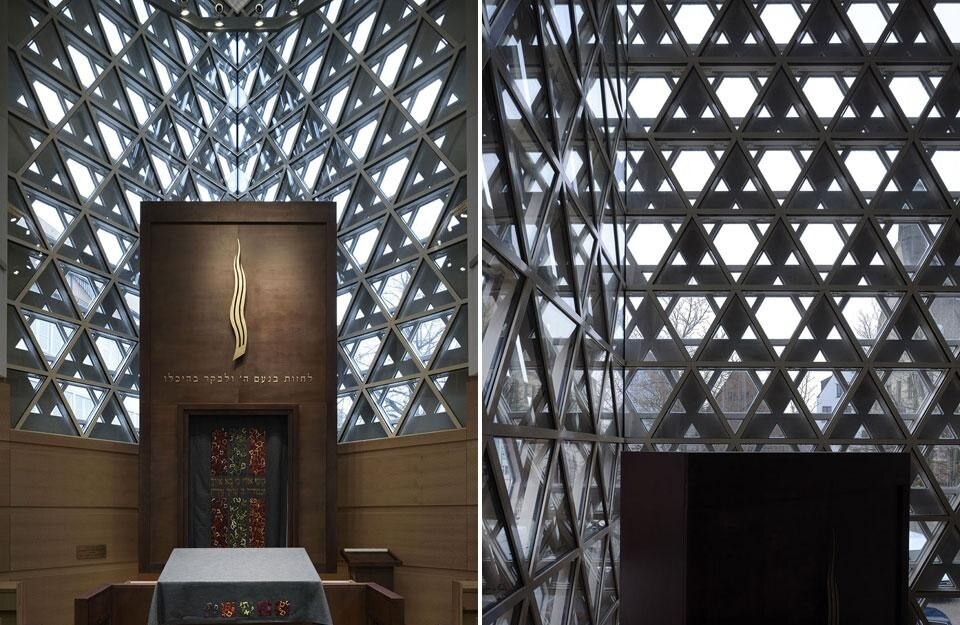
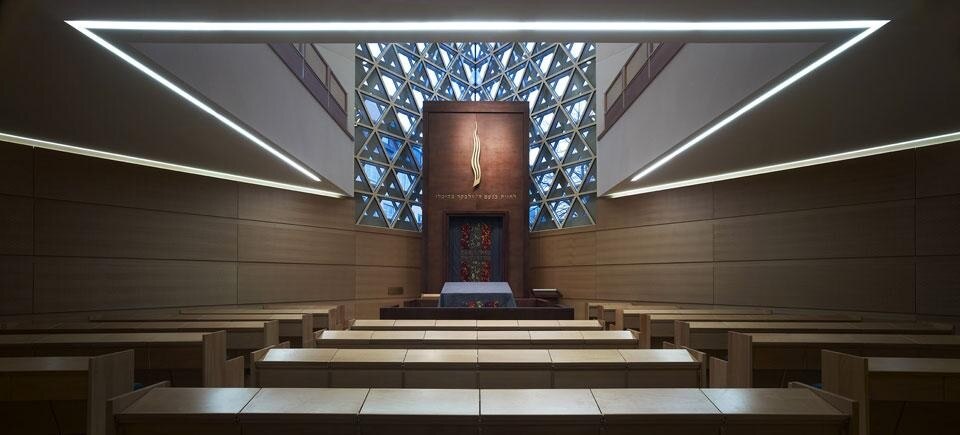
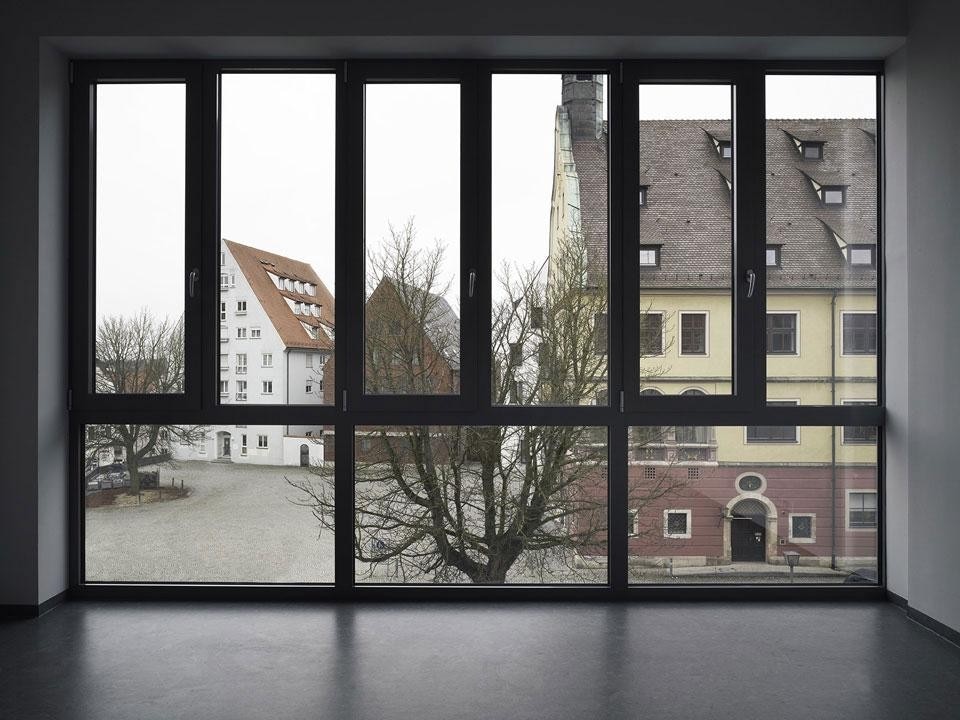
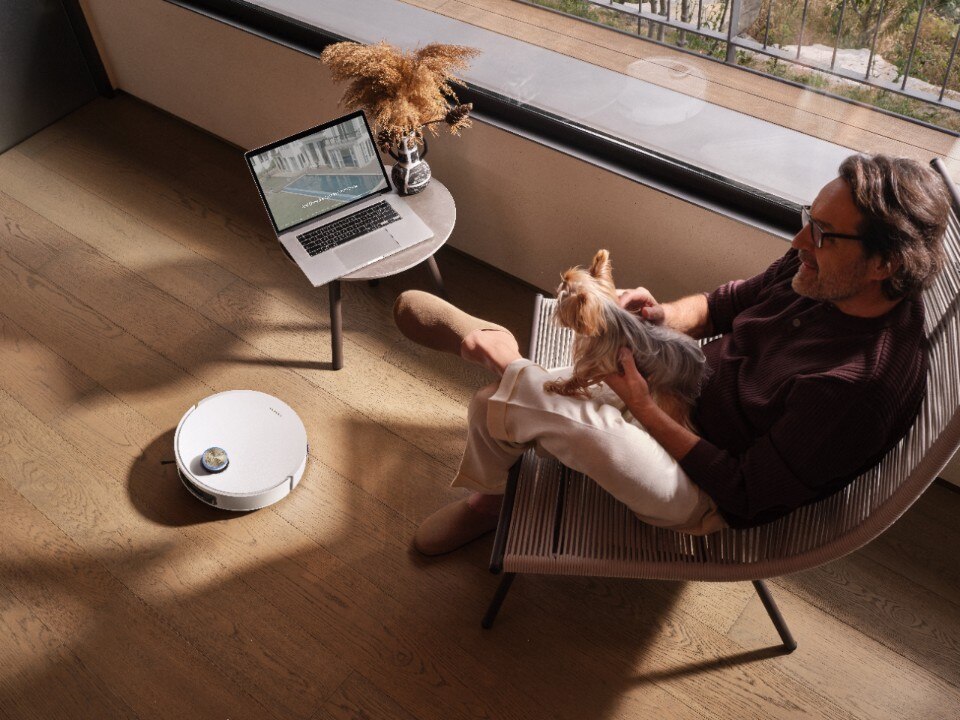
Cleaning? Let AI handle it
With the new X50 Series, Dreame brings artificial intelligence into home cleaning: advanced technology and sleek design come together to simplify home care, effortlessly.


