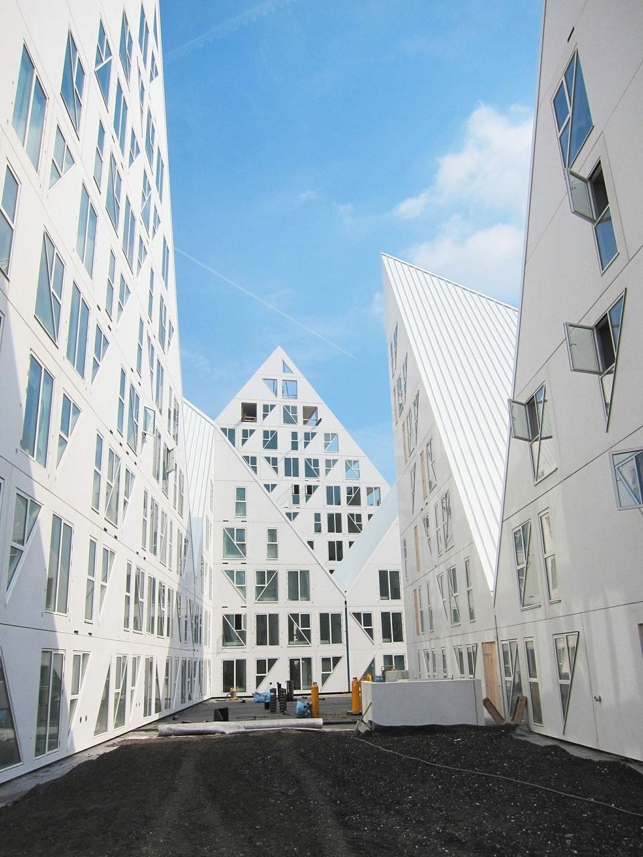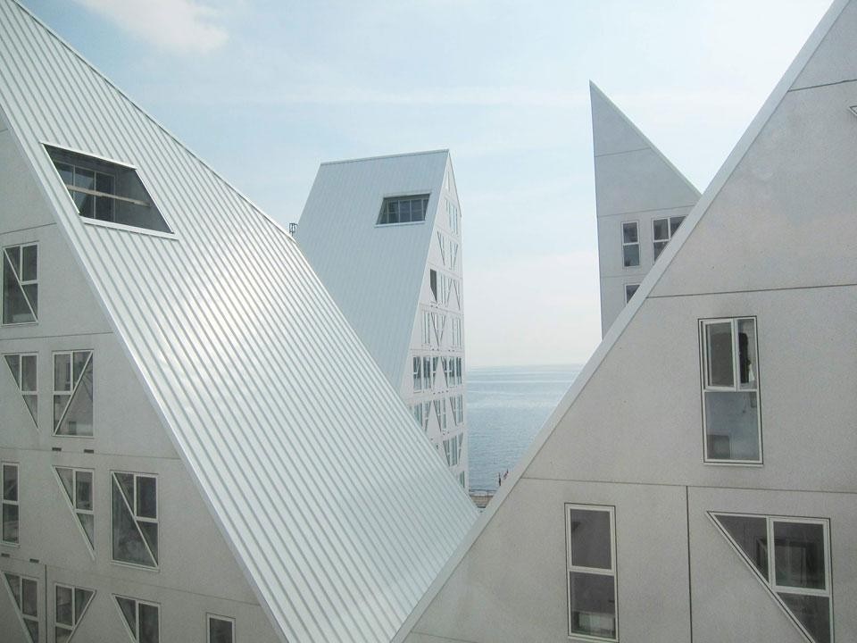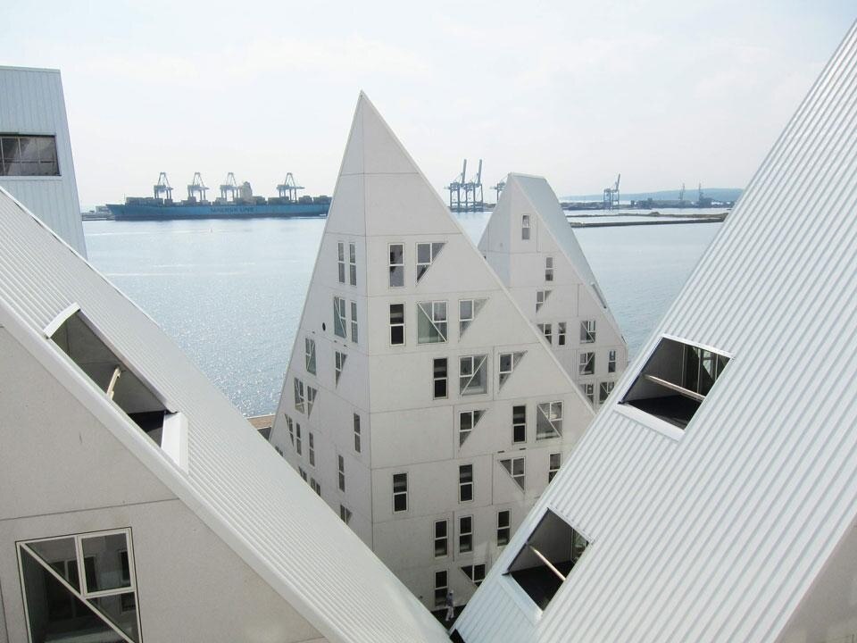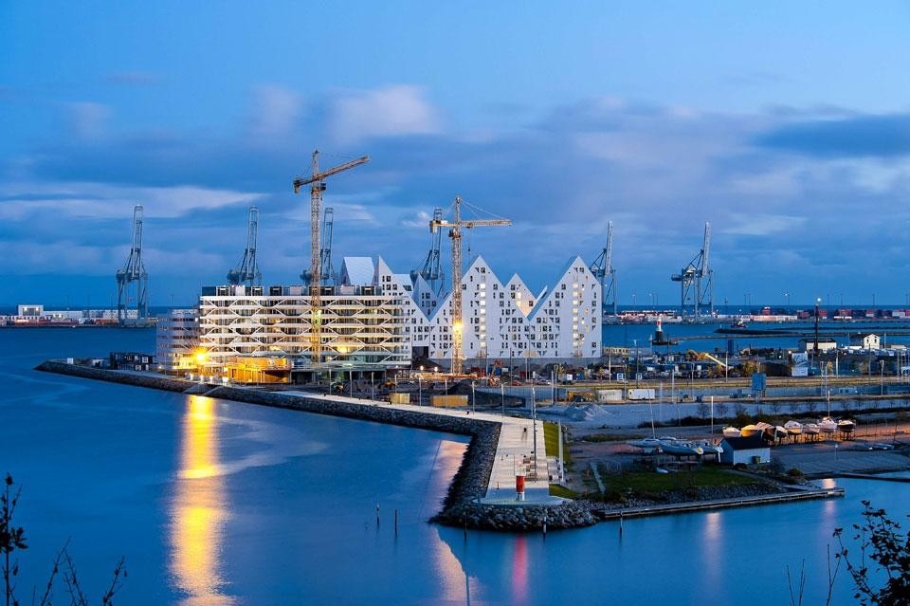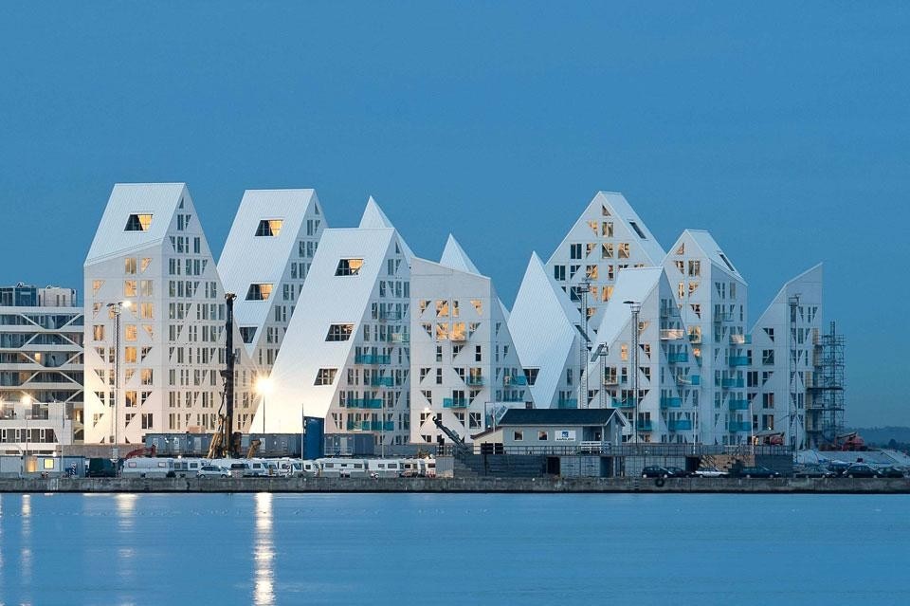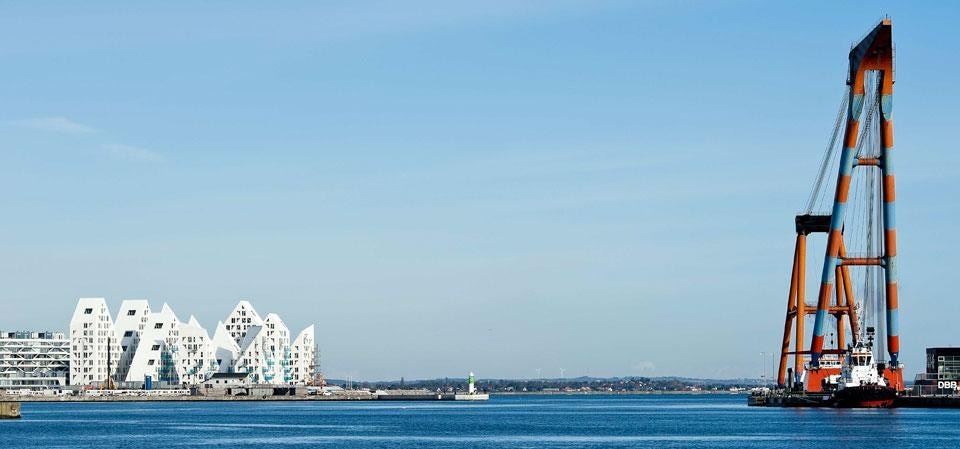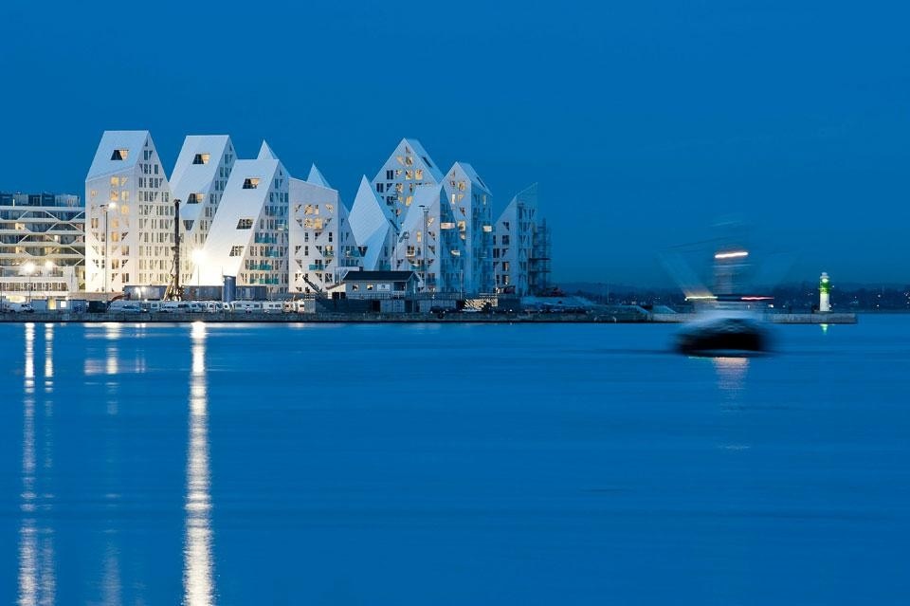The Aarhus Harbour development stands as an opportunity for Denmark's second largest city to develop in a socially sustainable way by renovating its old, out-of-use container terminal, transforming it into a city quarter comprised of a multitude of cultural and social activities, a generous amount of workplaces, and a highly mixed and diverse array of housing types.
The Iceberg Project proposes 200 apartments to be set aside as affordable rental housing, aimed at integrating a diverse social profile into the new neighborhood development. The housing complex negotiates its biggest challenge — the fact that the desired square meters are in conflict with the specified site height restrictions and the overall intentions of providing ocean views along with good daylight conditions — by remaining far below the maximum heights in some cases and emerging above the maximum height in some instances.
This gives the complex its name, and gives rise to a series of "peaks" and "canyons" which ensure that all apartments are supplied with a generous amount of natural lighting and waterfront views.
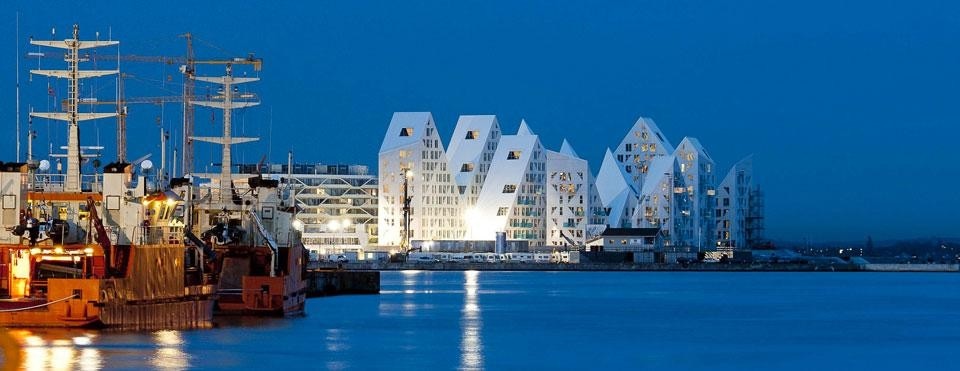
Architects: JDS/Julien de Smedt Architects, CEBRA, Louis Paillard, SeARCH
Tipology: residential complex, multifunction
Area: 21,600 square metres
Budget: 60,000,000 dkk
Client: Tækker Group, Brabrand Boligforening
Completion: underway
