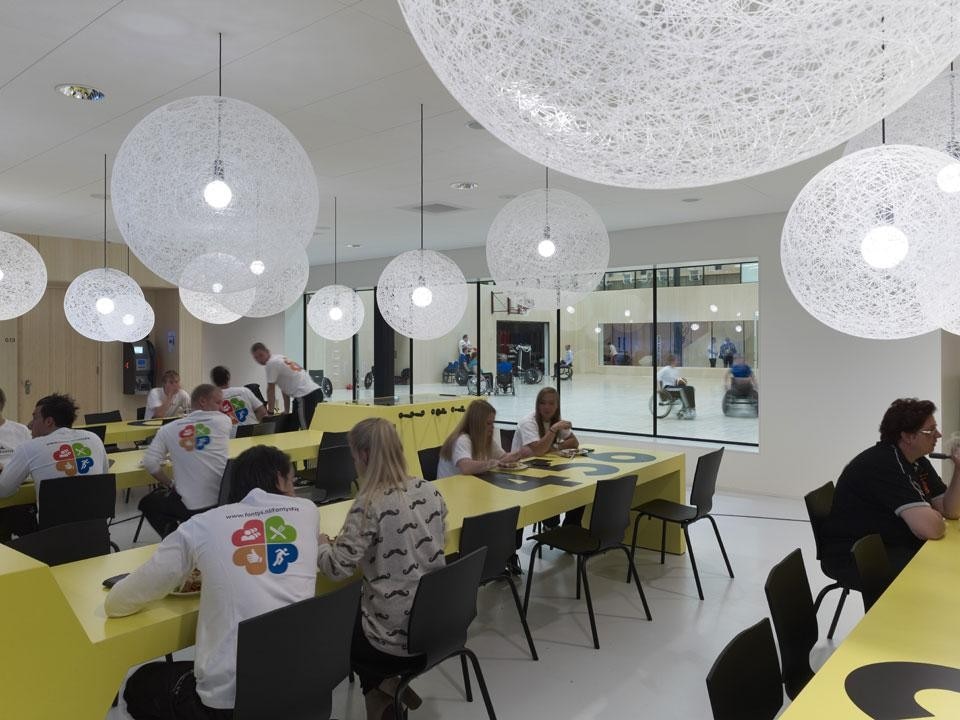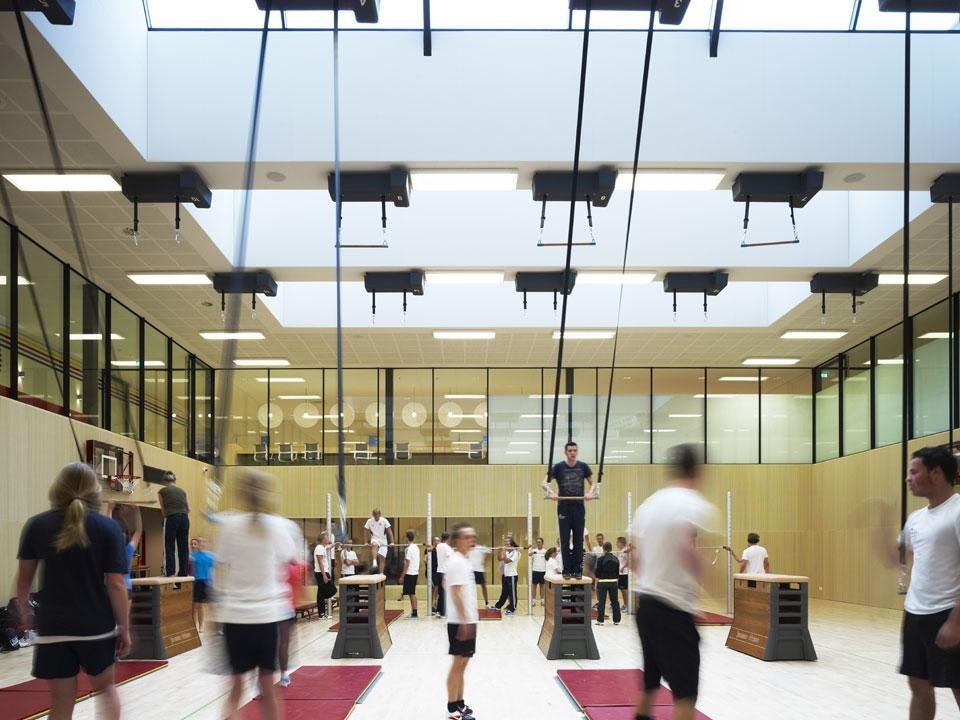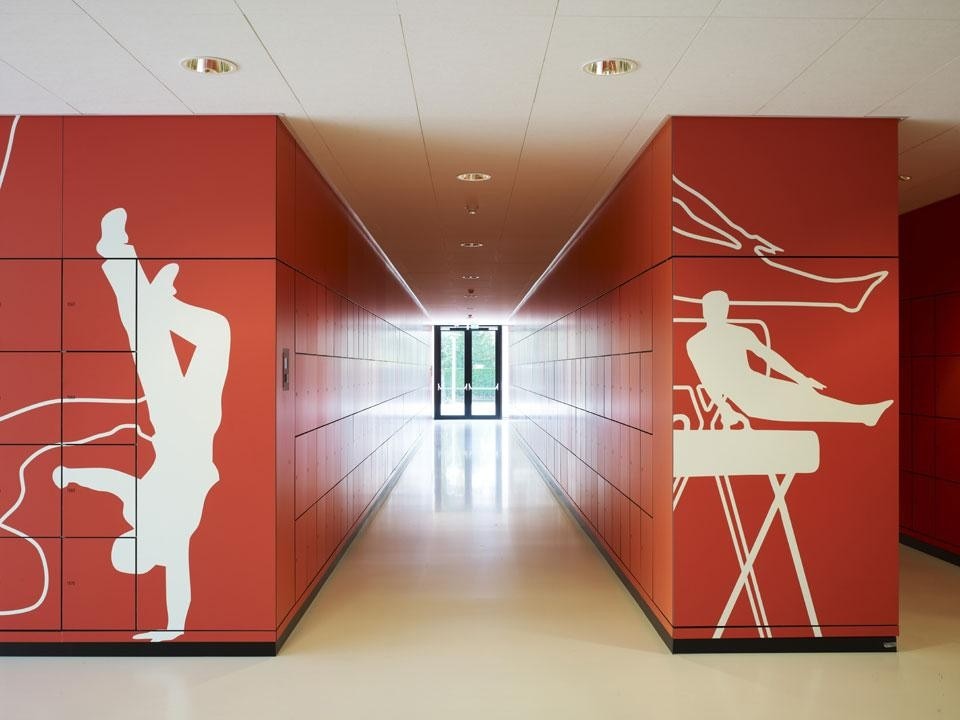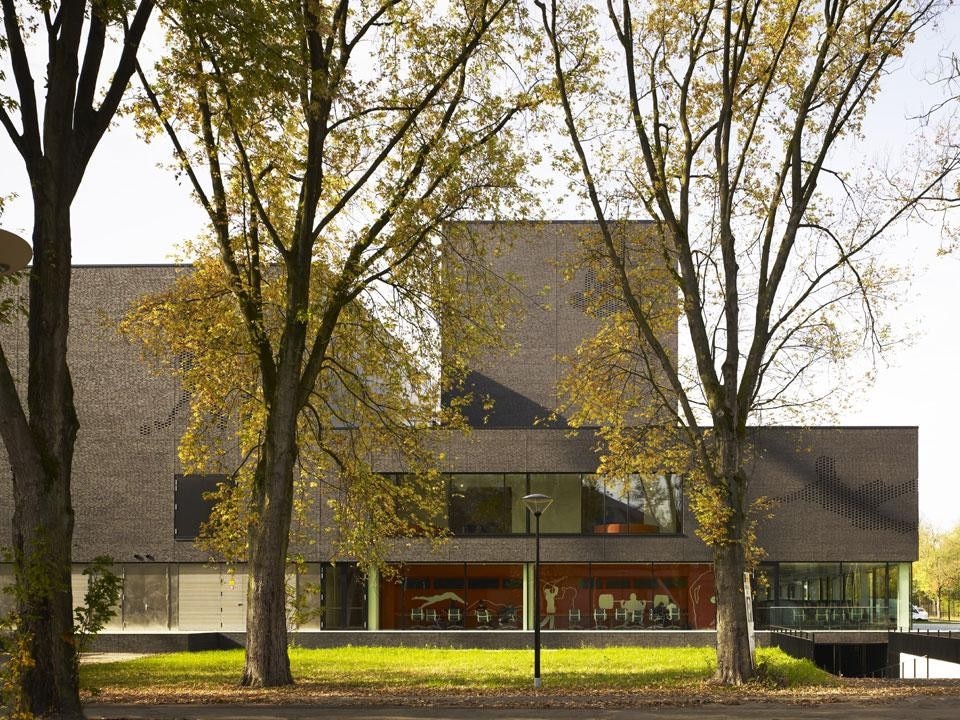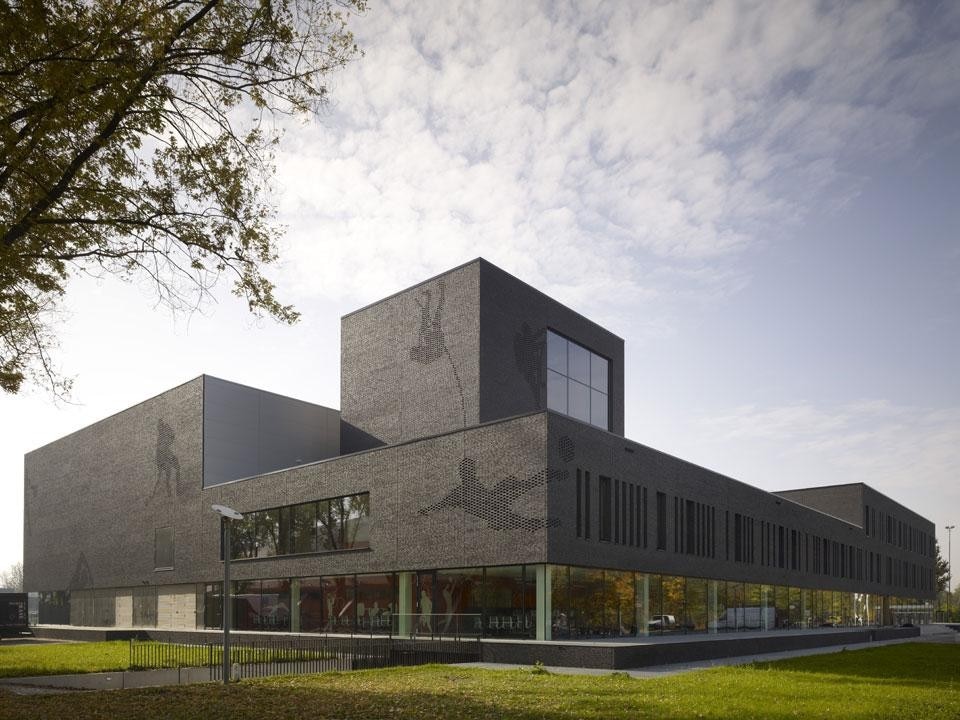Most of the sports accommodations are located on the first floor, creating a transparent ground floor which connects the building to its immediate surroundings. The volume's compact layout leaves room for a "plinth" — a stage for the building — which seeks to invite athletic and social encounters in the outdoors. The glass plinth gives way to a black brick façade, which begins on the first floor and builds up and around the rest of the building. The school's highpoint is the climbing wall, situated at the corner. A glass window offers a distant view of the climbers.
The sports complex's logistics provide the maximum of opportunities for cross disciplinary interaction between sports and education. Simultaneously, sport and education are logistically separated. The teaching functions can be sealed off so that only the sports halls are accessible, for example at sporting events or sports association gatherings.

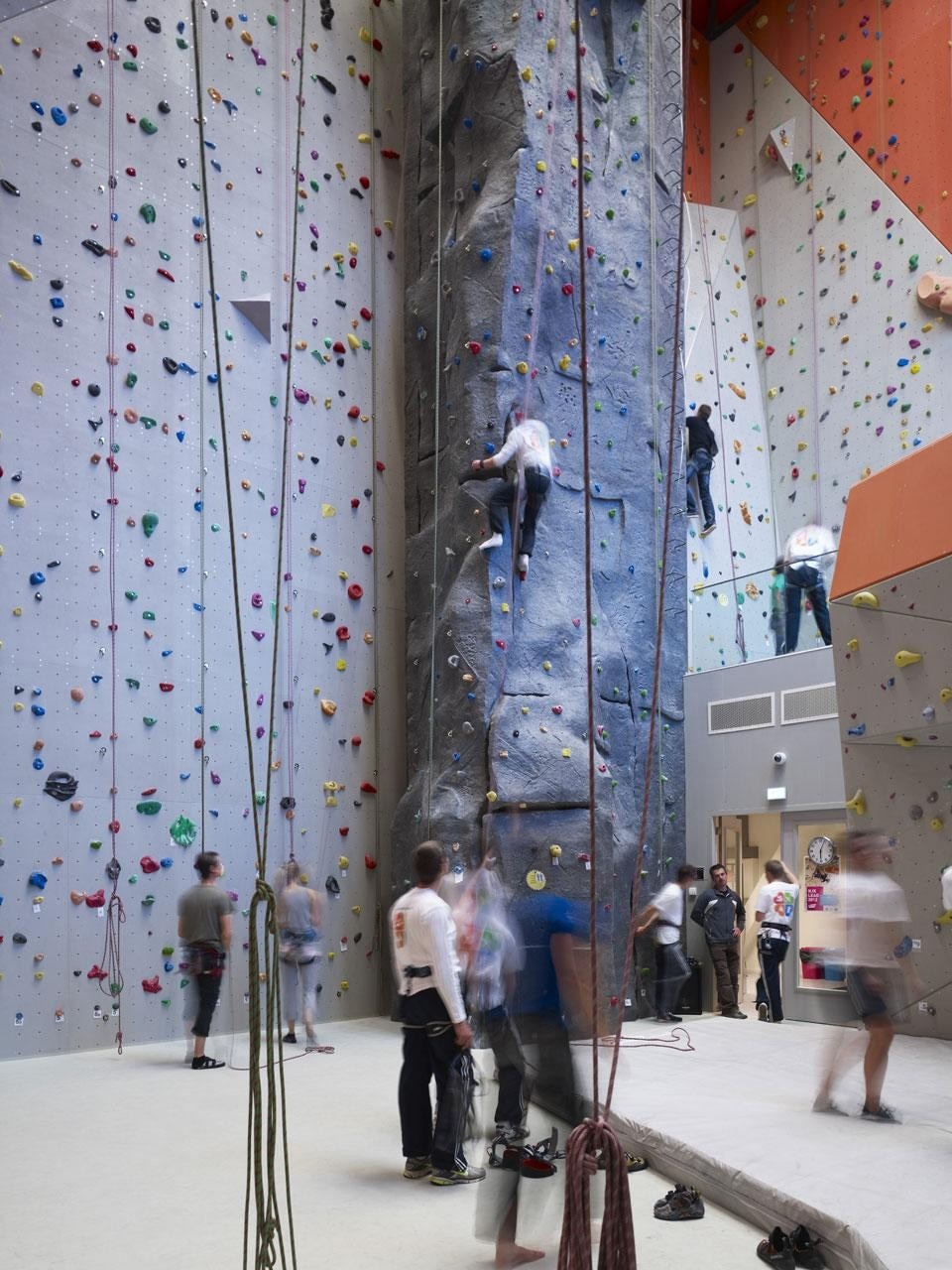
Architects: Mecanoo Architecten, Delft
Program: 16,500 square metres sports complex with 5 sports halls (one of which with 400 seat), a 15 meter high climbing wall, a restaurant, a library and educational facilities as a multimedia centre and a sports lab, and a parking garage with 200 parking spaces
Completion: 2012
Client: Municipality of Eindhoven, Fontys Hogescholen, Eindhoven
Structural engineering: Buro JVZ Advisory Ingegneri bv, Deventer
Building costs consultant: Basalt Bouwadvies bv, Nieuwegein
Engineer: Technical Consultancy Becks, Vught
Acoustics, building physics, fire safety and durability: Peutz b.v., Mook
