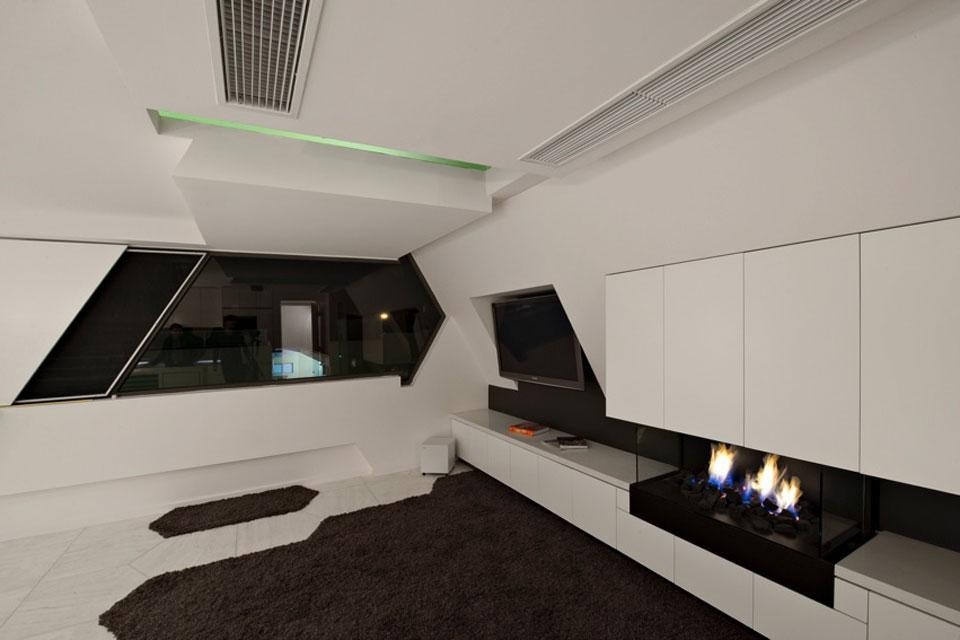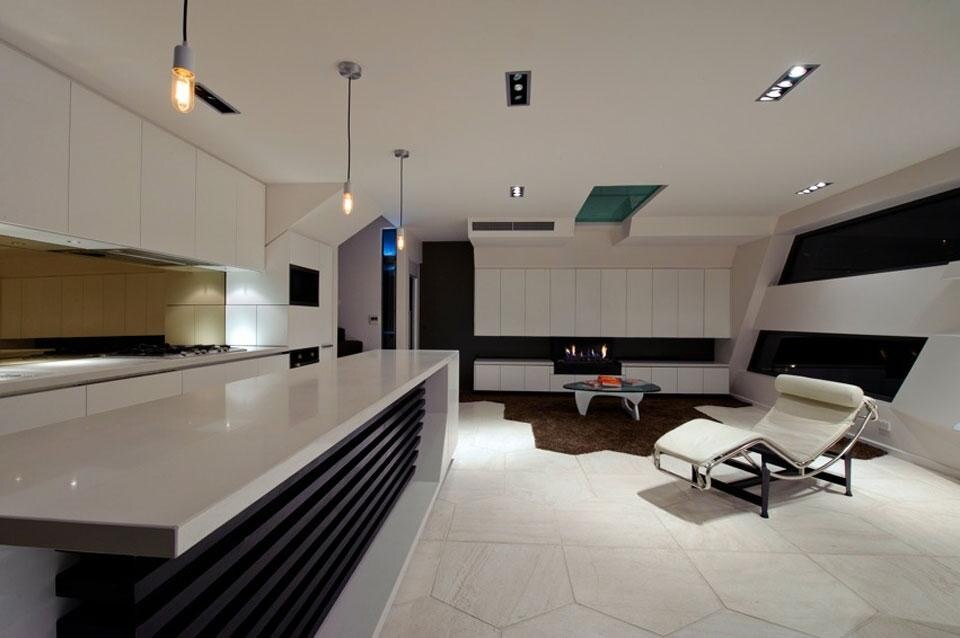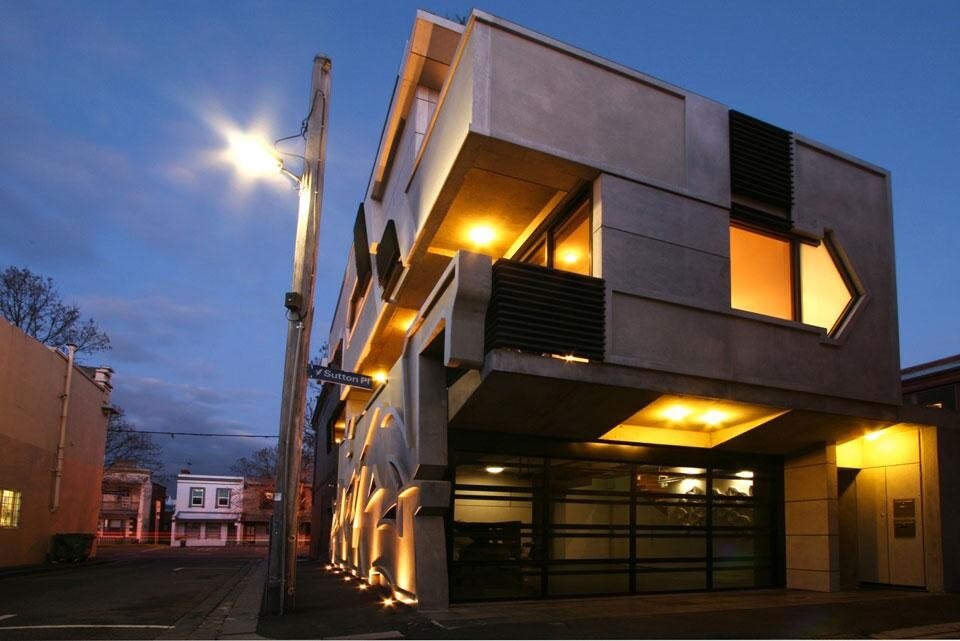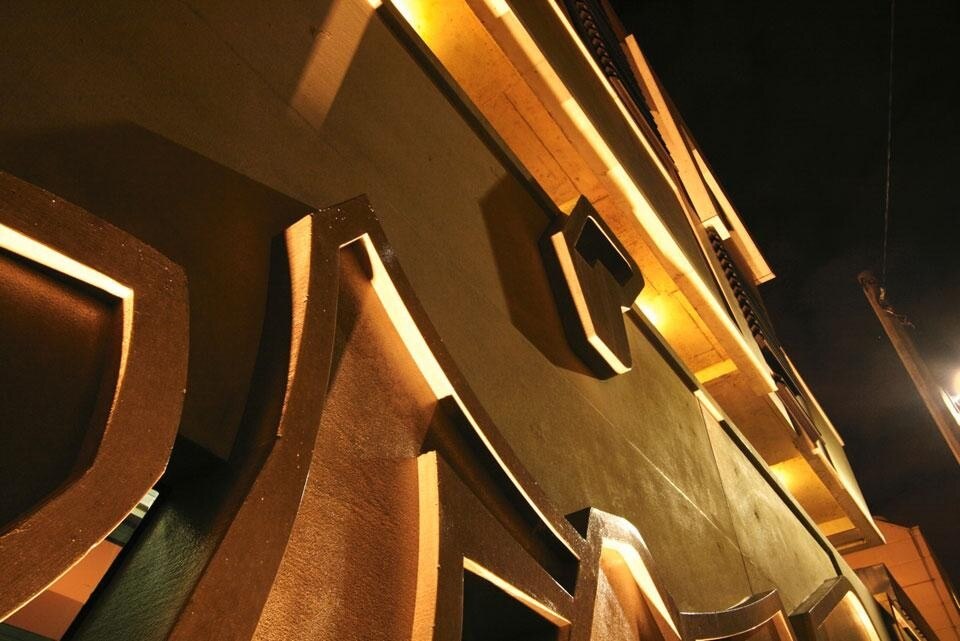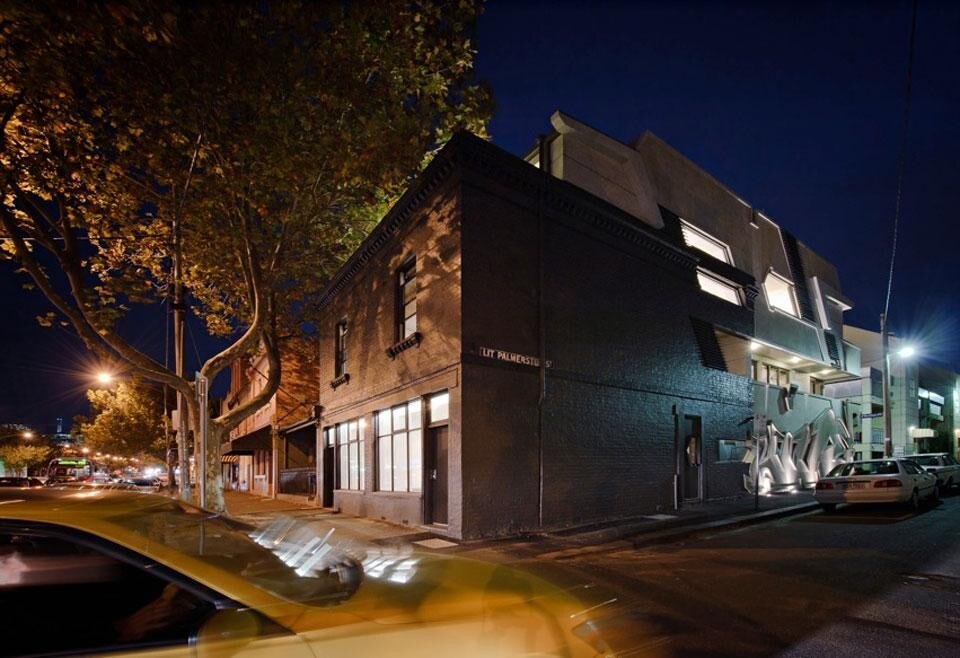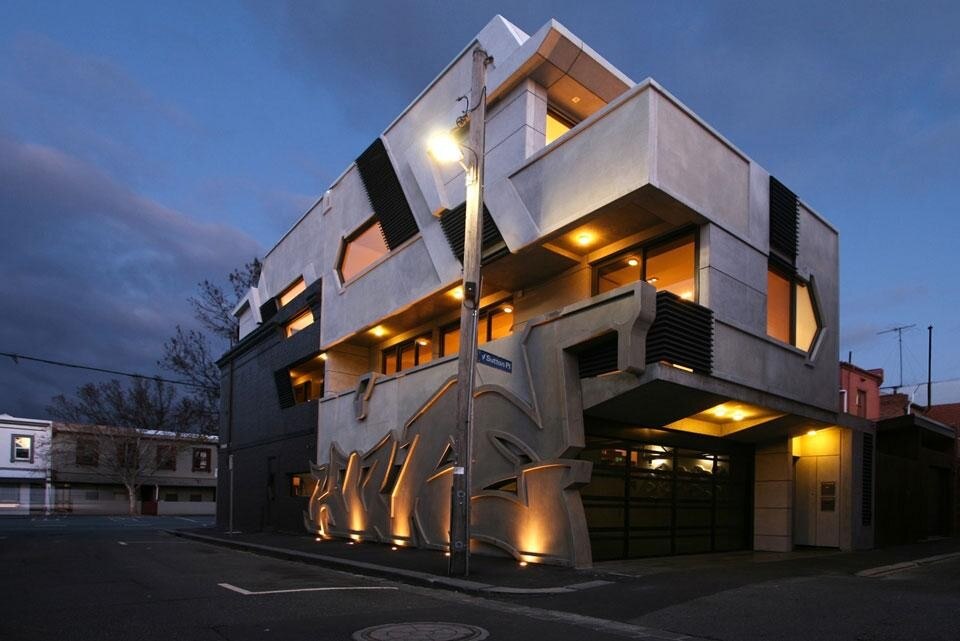The new apartment is an intervention into the fabric of the block. Through apparent contradiction, the volume seeks to knit itself into a previously existing building on the site, forming an integrated new cultural type that reveals the site's history, with glimpses of period material and detail.
The concrete relief façade, containing shapes such as letters, arrows, swooshes and drips, has been slotted into the exposed brickwork shell of an old Carlton tailor shop. The four-metre-high concrete letters bear the load of all four stories, transferring to the footing through the oversized letter E and simultaneously creating a visual entry to the apartment. Similarly, the punctuations in the façades allow interesting views and natural light opportunities within the habitable spaces.
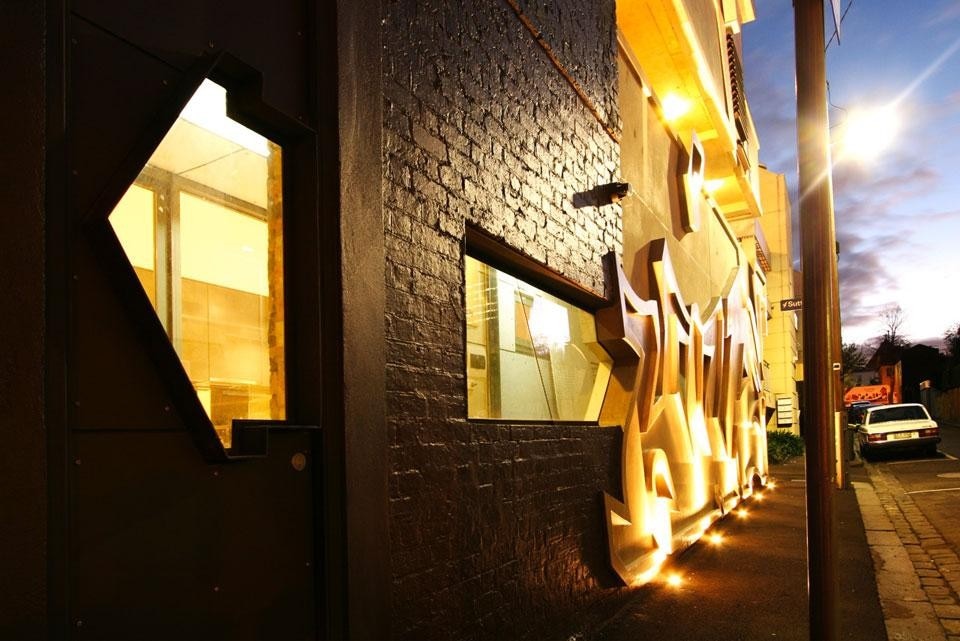
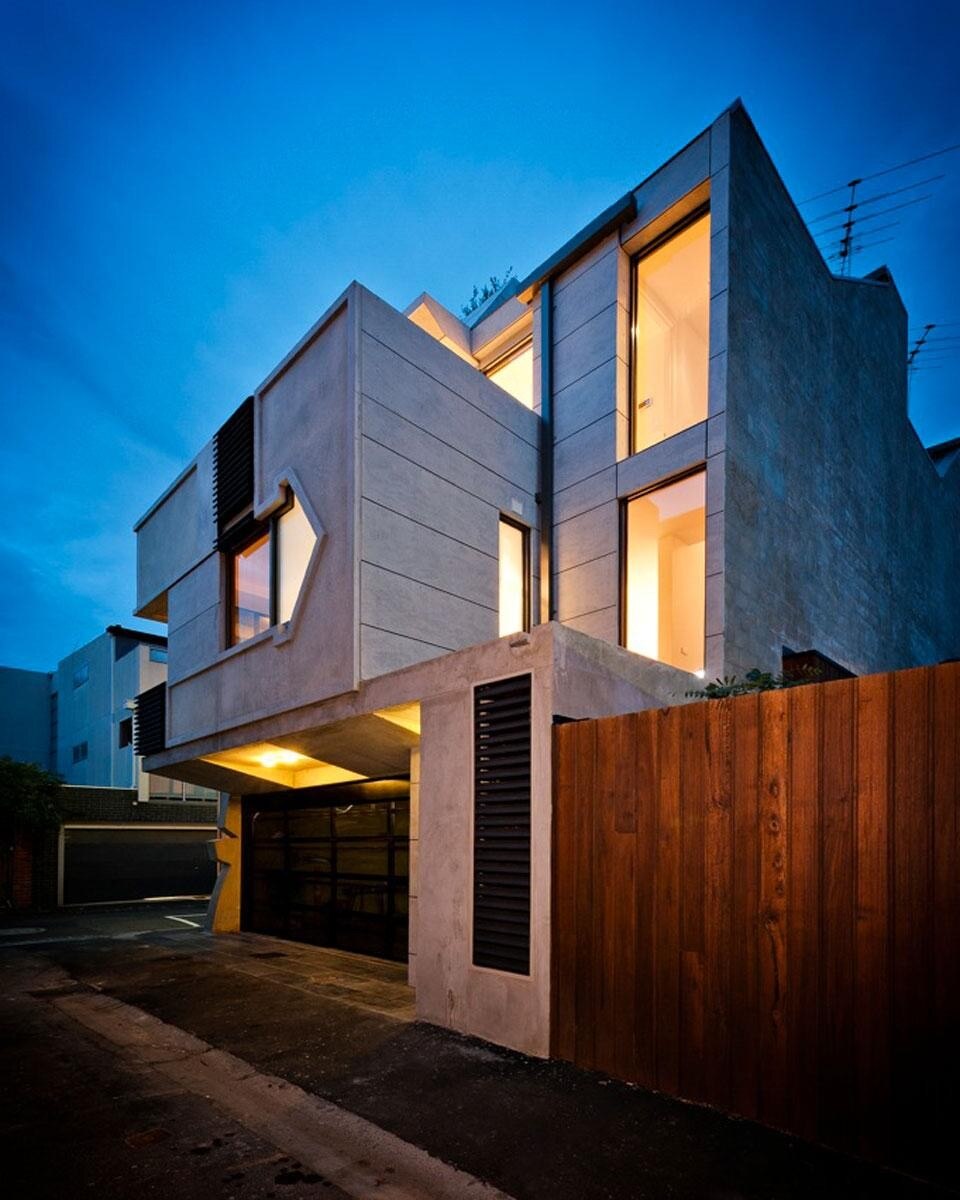
Project Architect: Zvi Belling
Project Team: Silas Gibson; Jenny Cham; Atsushi Kubota
Graffiti Artist: Prowla - RDC Crew Melbourne
Builder: Kalitek Constructions
Engineer: Meyer Consulting Engineers
Building Surveyor: Building Strategies
Hexagonal wall panel art: Enlai Hooi
Precast Concrete: Euro Precast
