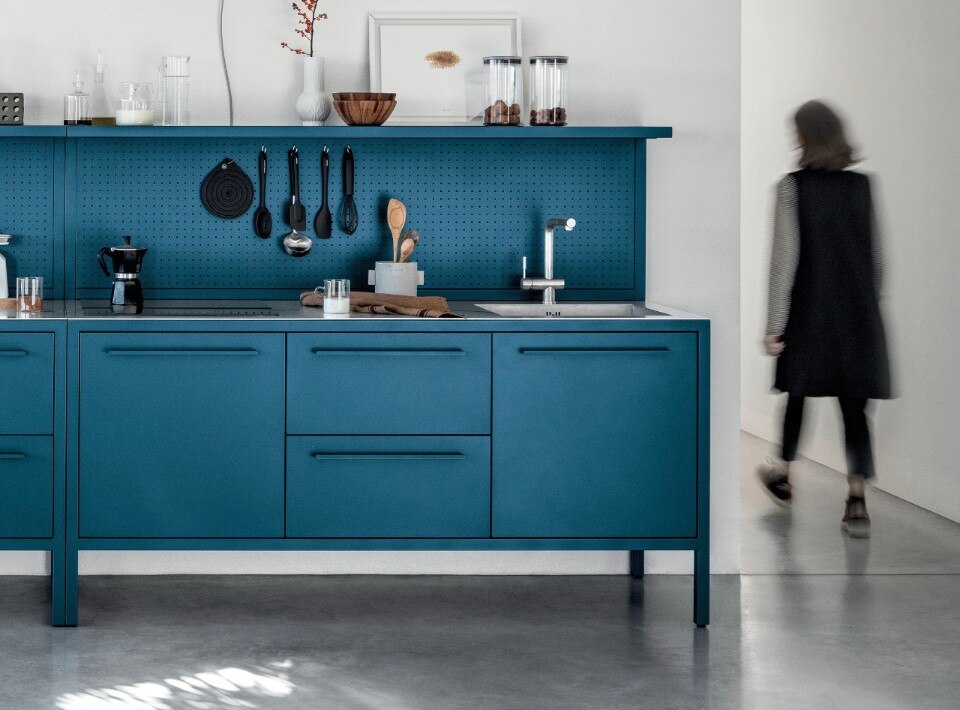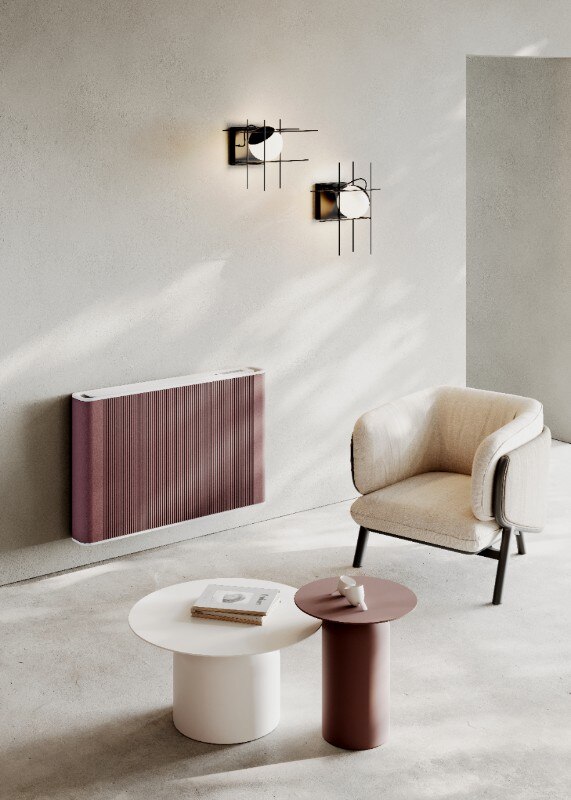The project, expected to be completed in the Fall of 2015, is designed so that the interior spaces can be adjusted depending on whether the event is a concert or a sporting event. However, the flexibility goes beyond a usual arena: "The areas surrounding the arena are designed to be used for recreational purposes, while the public foyer easily can host markets or exhibitions," says 3XN's Kim Herforth Nielsen. "In this way, the arena is also a cultural center."
The design of the Arena is divided into a plinth and a top. The organic shapes of the plinth create a number of spaces and niches, which can be used for recreational purposes and which also helps to regulate the movements of many spectators. The top has a semi-transparent façade, where the waving motion of gold terracotta fins adds a playful and elegant expression to the building. Glass between the terracotta fins opens the building up visually, and allows the foyer to receive natural light. The arena will have a capacity of between 12,500 and 15,000 spectators, depending on the type of event taking place.




How many forms can an idea take? Fantin has the answer
One material, metal; thirty-five colors; and endless possible configurations for modern, versatile, and functional furniture: design according to Fantin.




