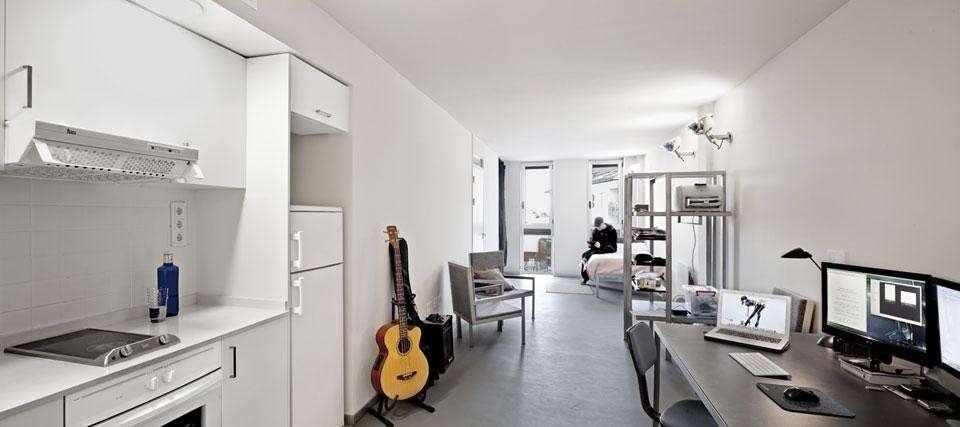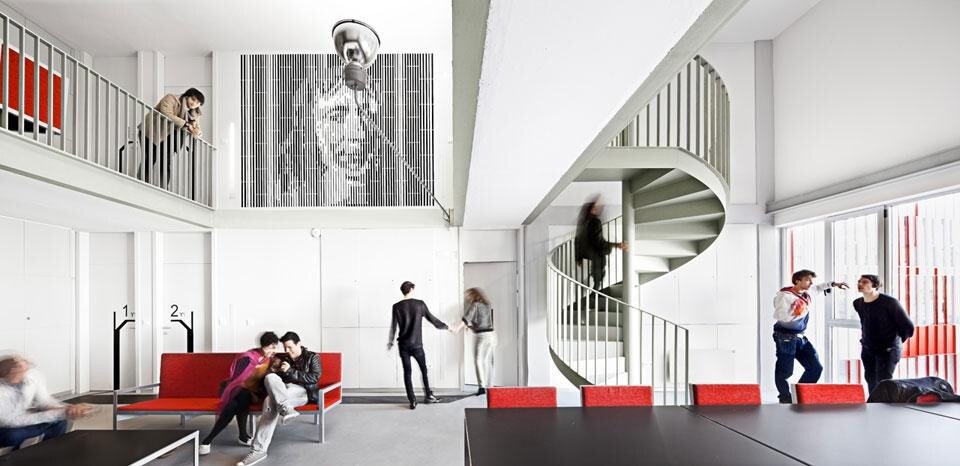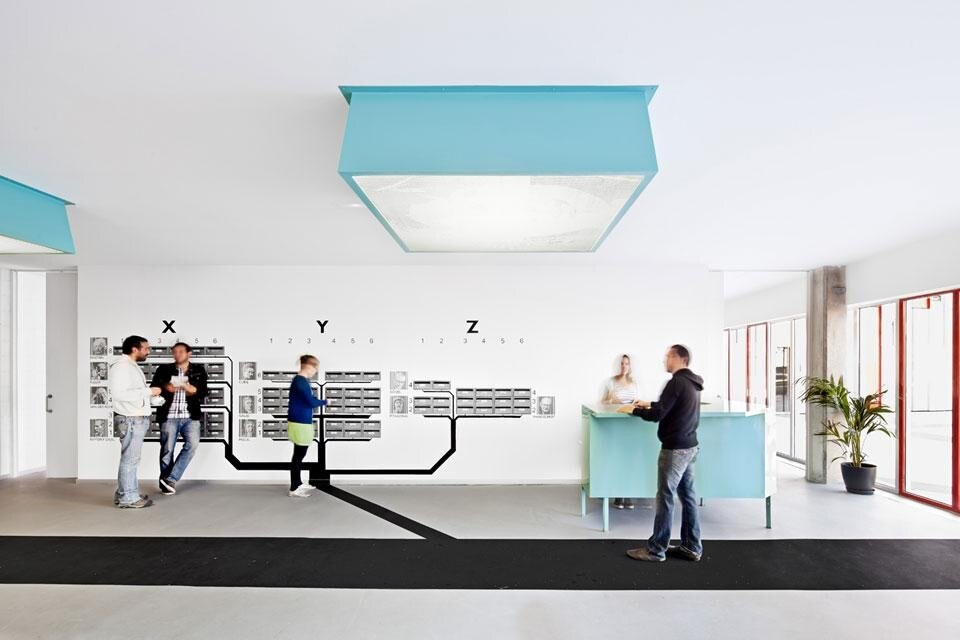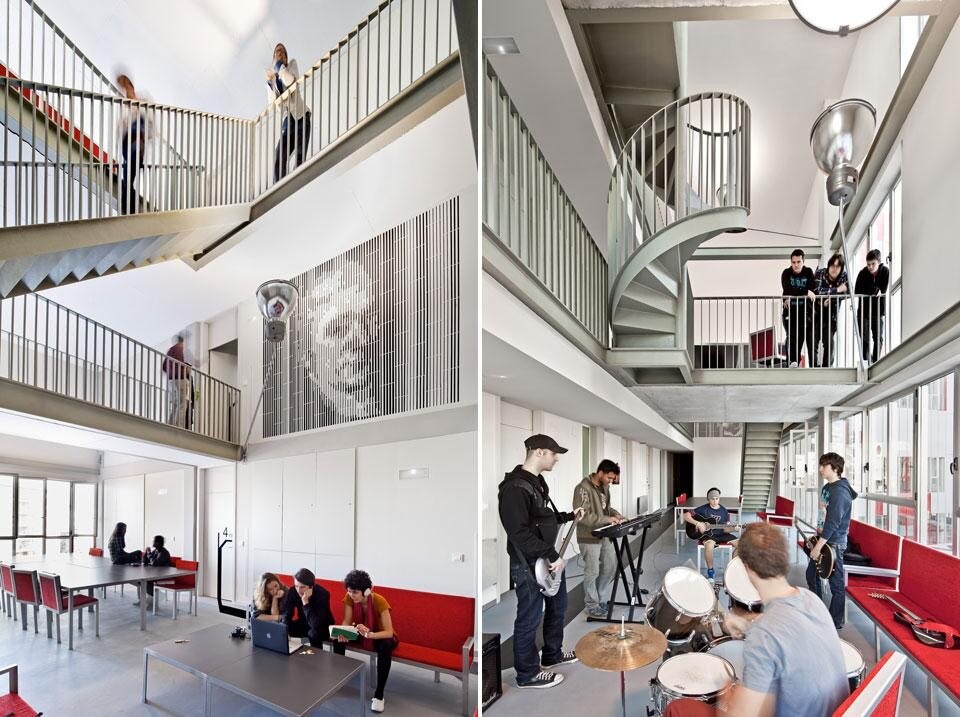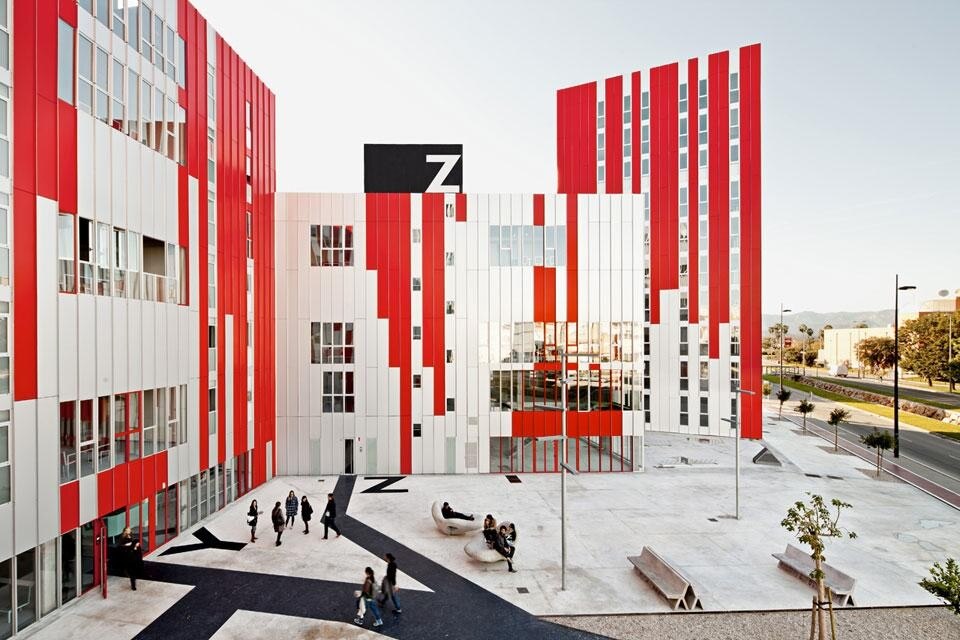For the architects, the most interesting question in the projects, from a programmatic point of view, was the provision of shared spaces in the apartments for young people. In Spain, the National Housing Plan establishes that apartments can be built with an area of between 30 and 45 square metres, with up to 20% of shared space, but does not specify where or how this should be located. For Guallart Architects, the idea of sharing spaces is "fully compatible with the goals of social and environmental sustainability, grounded as it is on the principle of 'doing more with less': that is, offering people more resources through the mechanism of sharing."
Analysing the basic functions that pertain to dwelling, the architects identified those which were semi-public or shared in nature — such as eating, working in a computer, laundry — and proposed to conduct these activities in shared spaces, in three different scales.
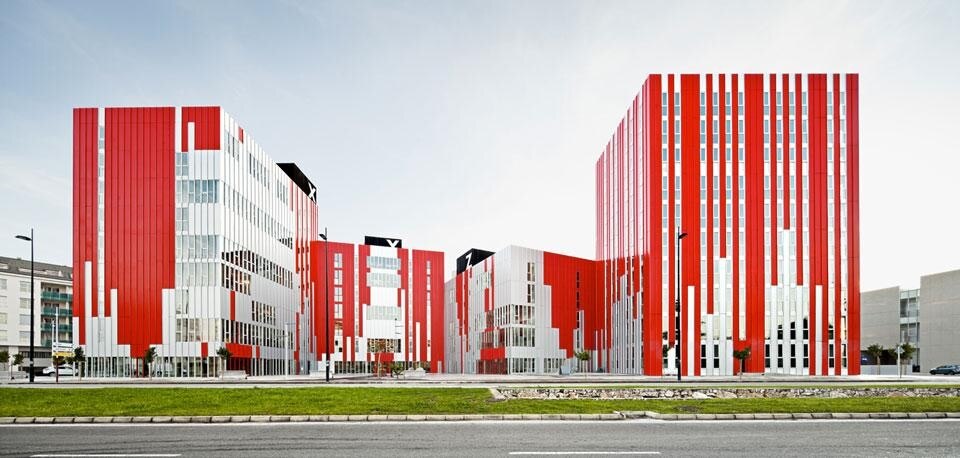
"Our proposal puts forward an interesting and innovative model with which to define three scales of habitability," they continue. "A first, individual scale of 36 square metres, comprising the kitchen, bathroom and rest area in a loft-style apartment. A second, intermediate scale of 108, 72, 36, 24 and 12 square metres, shared by 18, 12, 6, 4 or 2 people, on every second floor. This comprises a spacious living area and contact and work areas. A third and larger scale of 306 square metres, shared by all 102 people and located on the ground floor, which will include a lounge, a laundry, Internet access and a library."
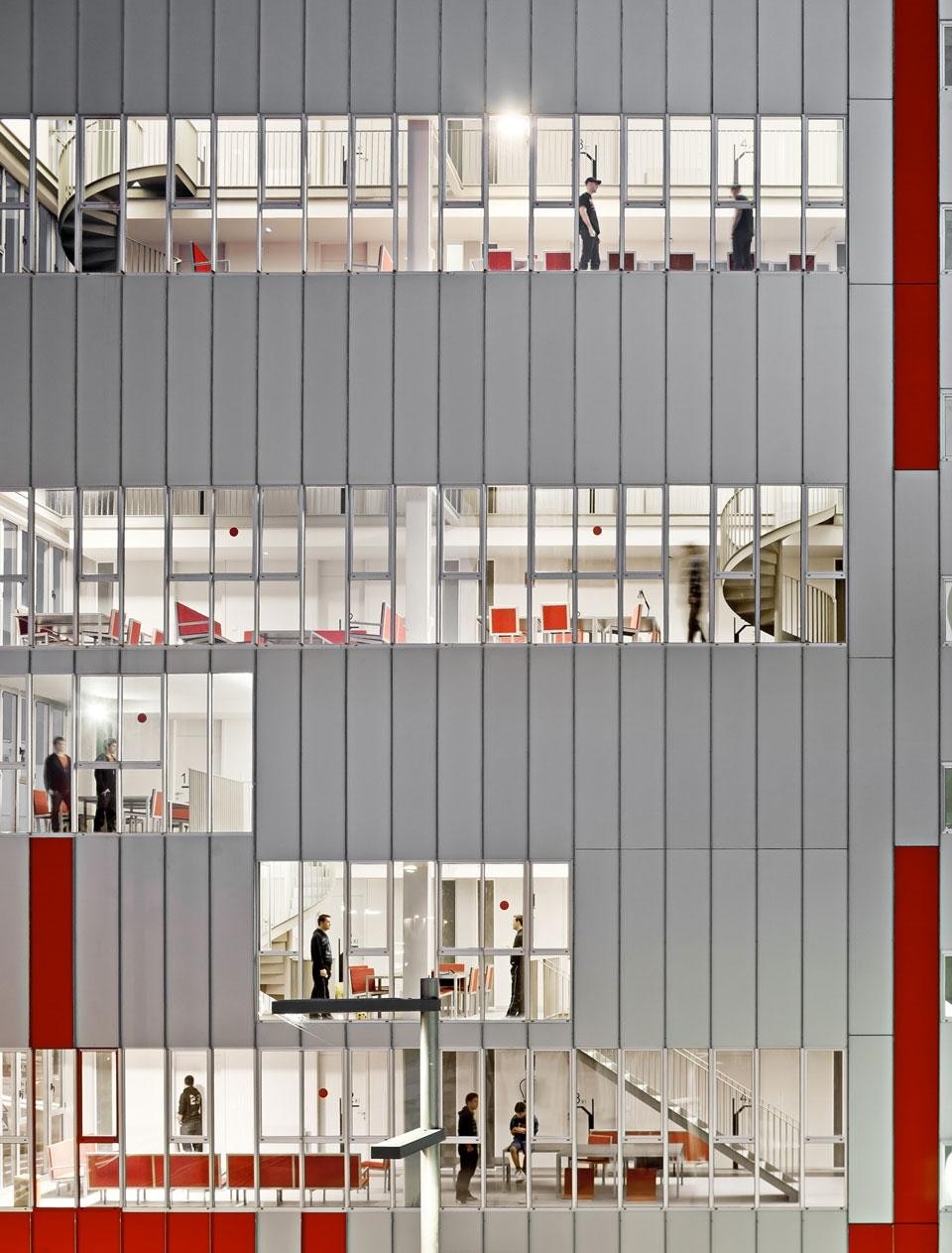
Architecture: Guallart Architects
Main Architects: Vicente Guallart, María Díaz
Collaborators: Andrea Imaz, Daniela Frogheri, Fernando Meneses, Ricardo Guerreiro, Lina Savickaité, Rasa Mizaraité, Katarzyna Klimek
Images, 3D: Asaduzzaman Rassel, Néstor David Palma
Models: Christine Bleicher, Fabian Asunción
Client: VISOREN RENTA
Contractor: Altiare
Technical architect: Manolo Camarero
Engineers: PGI
Data
Date: 2009-2011
Site: Gandía, Valencia,Spain
Number of housing units: 143
Number of parking spaces: 116
Surface area above ground: 10.174,74 m2
Surface area below ground: 1.899,40 m2
Surface area urbanization: 3.650,17m2
Surface local area: 820,98m2
