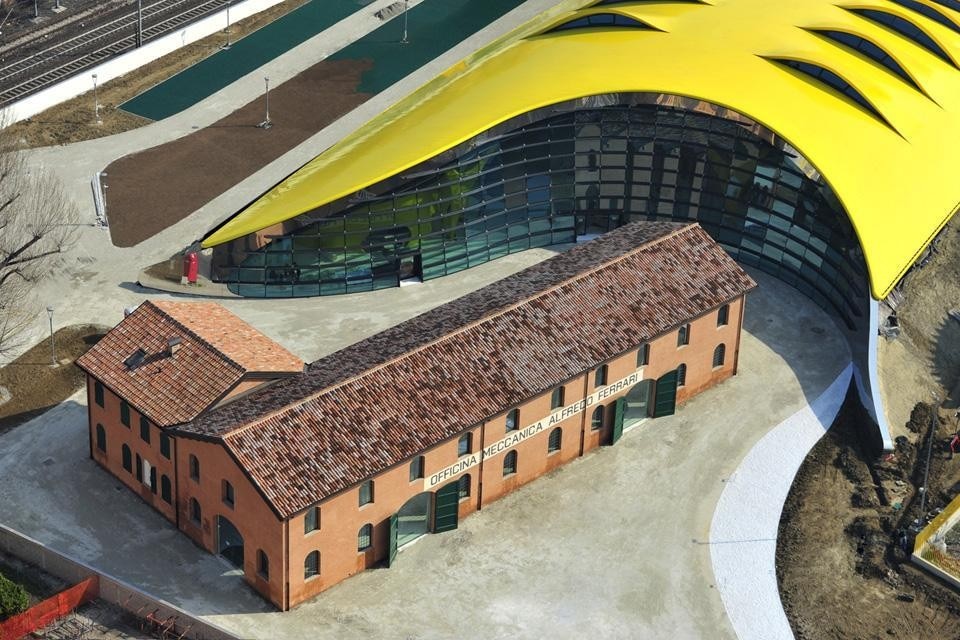The Enzo Ferrari House Museum is much more: it is an expression of a region and a manufacturing district that took on a difficult challenge — to transform its industrial history into a work of art. This had already been done in Maranello by the Galleria Ferrari which attracts over 200,000 visitors each year, and in Bologna by the Ducati Museum. In fact, in Modena there is a concentration of out-of-the-ordinary automotive passion. Besides Ferrari and Maserati, over time the city has hosted a whole constellation of manufacturers, coach builders and teams like Stanguellini, Scaglietti and Centro Sud; during the 1950s and 60s, it became a car-racing capital. And so the new pavilion — which seems to wrap around father Alfredo's workshop and the house where Enzo Ferrari was born on February 18,1898 — hosts not only the Ferraris or Alfa Romeos that Ferrari drove as director of Alfa Corse but also Maseratis and Stanguellinis.
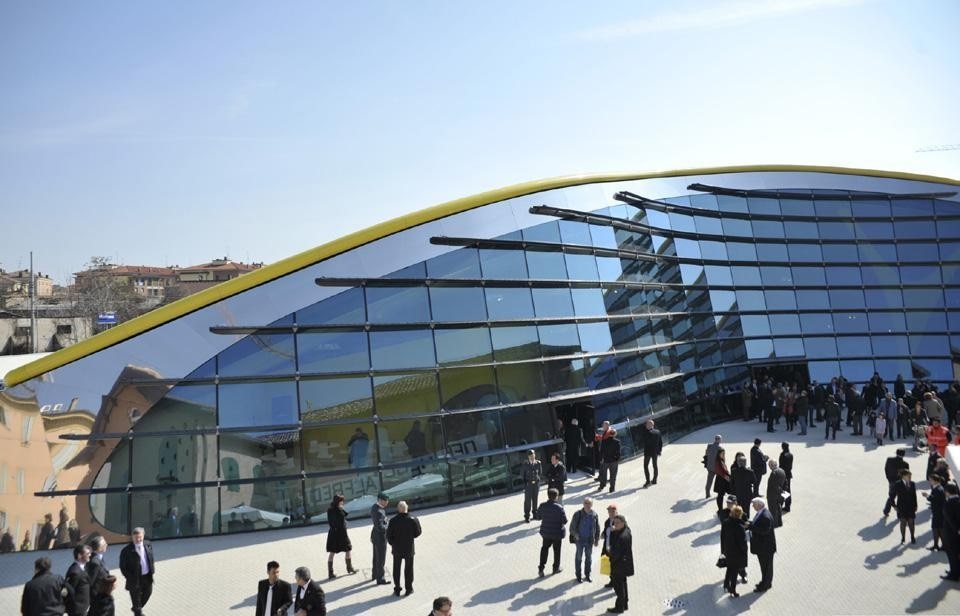
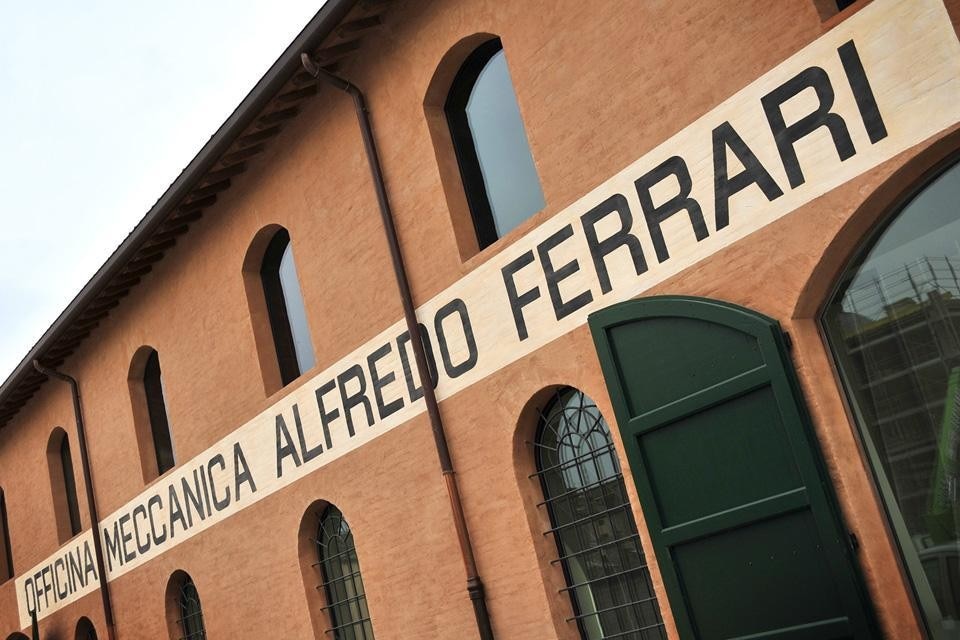
Each element fluidly becomes part of something else as if the museum was itself, in turn, one of these beautiful cars
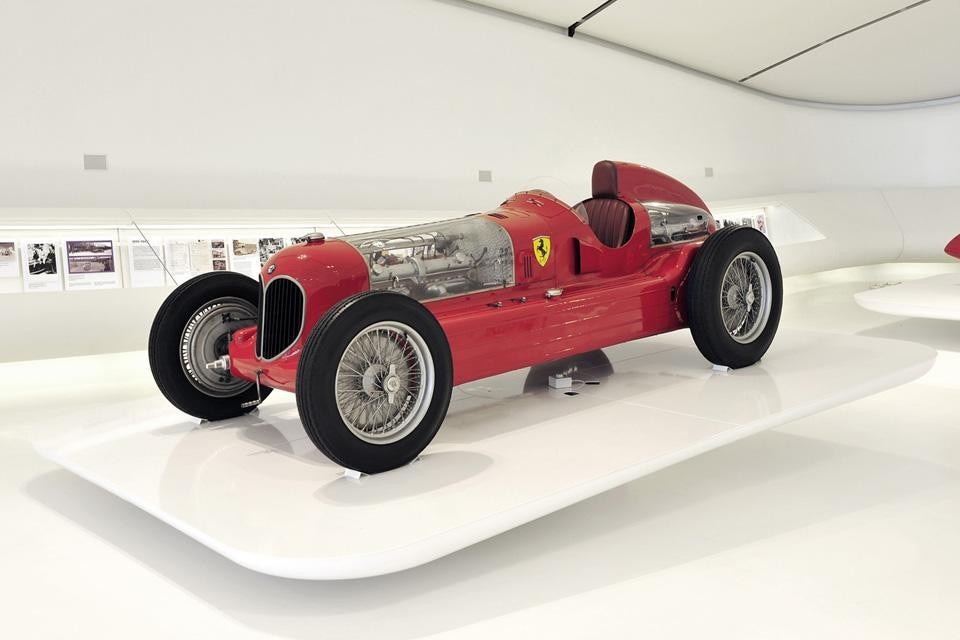
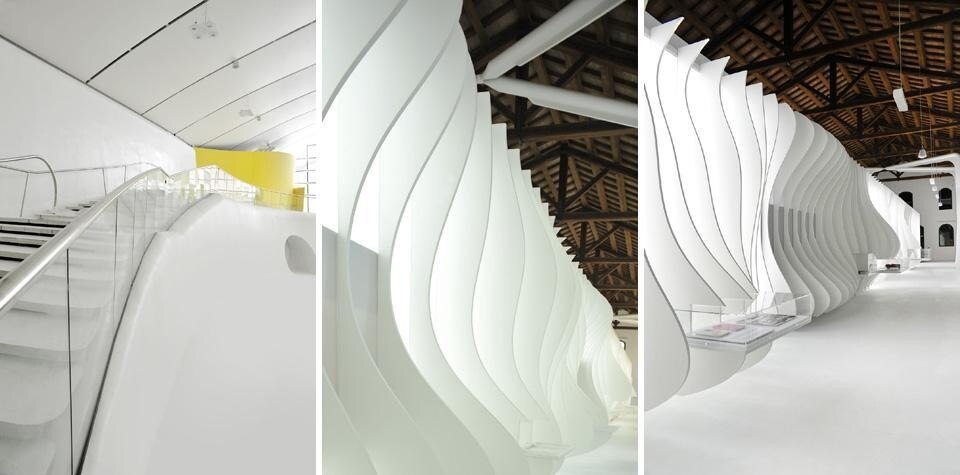
Architect: Jan Kaplicky (Future Systems)
Project architect: Andrea Morgante
Competition Team: Jan Kaplický, Andrea Morgante, Liz Middleton, Federico Celoni
Design Team (schematics, design development, construction documents): Andrea Morgante, Søren Aagaard, Oriana Cremella, Cristina Greco, Clancy Meyers, Liz Middleton, Itai Palti, Maria Persichella, Filippo Previtali, Daria Trovato
Artistic Director: Andrea Morgante (Shiro Studio)
Interior exhibition design: Jan Kaplicky (Future Systems), Andrea Morgante (Shiro Studio)
Consulting structural and environmental engineers (competition): Arup London
Project management and construction supervision: Politecnica
Structural design, engineering, environmentals, safety coordination during design and execution: Politecnica
Project team and site supervision: Politecnica - Francesca Federzoni (integration of specialist disciplines), Fabio Camorani (structures and site supervision), Fabio Camorani (mechanical systems), Francesco Frassineti (electricals), Paolo Muratori (assistant site supervision, building works), Stefano Simonini (Safety Coordination), Fatima Alagna and Renzo Pavignani (environmental design)
Contractor: Società Consortile Enzo CCC soc. coop. (team leader), Ing. Ferrari s.p.a, ITE Group s.r.l, CSM
Technical Director: Giuseppe Coppi (CdC - Modena)


