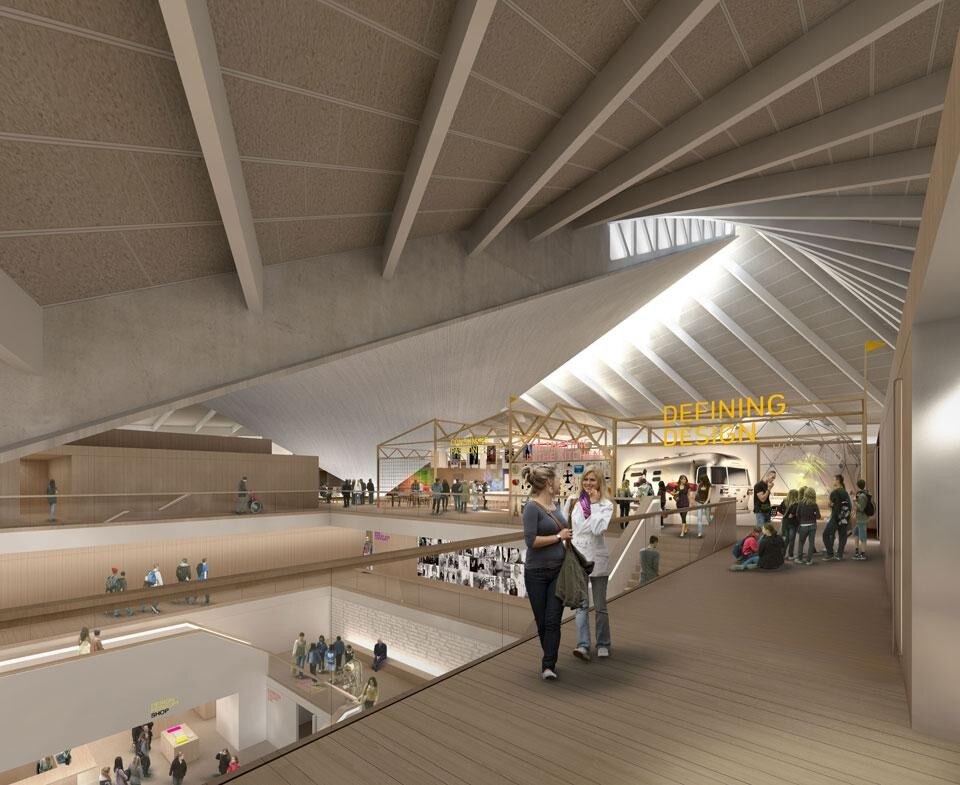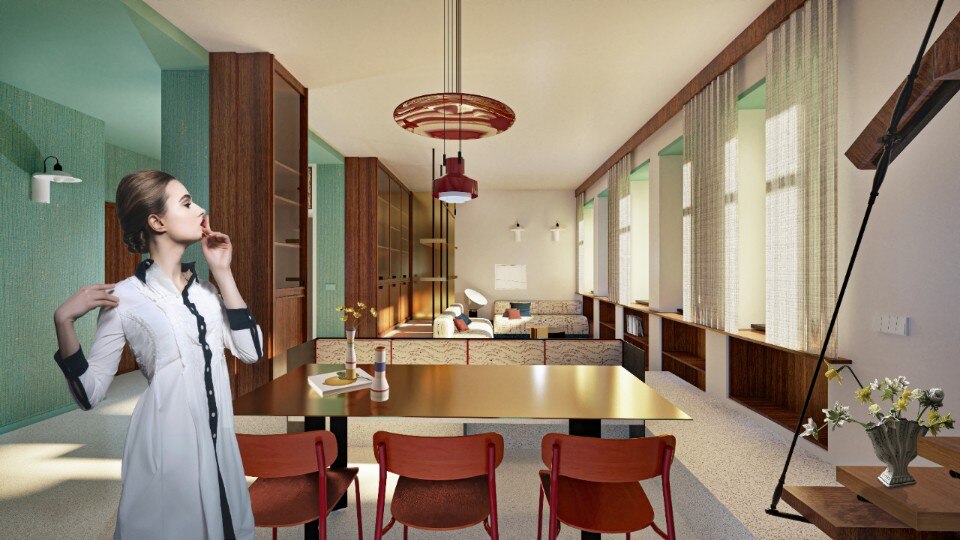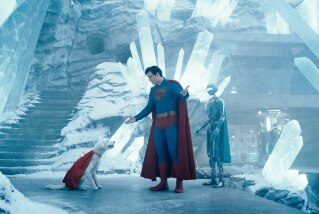Notable for its superb complex hyperbolic paraboloid copper roof intended by the architects to symbolize a tent in the park, it is regarded by English Heritage as the second most important modern building in London, after the Royal Festival Hall. Plans to bring the new Design Museum to life involving architects OMA, John Pawson and West 8 have advanced hugely since 2010, with the injection of public and private funds and it is due to open in 2014 in the preserved structure.
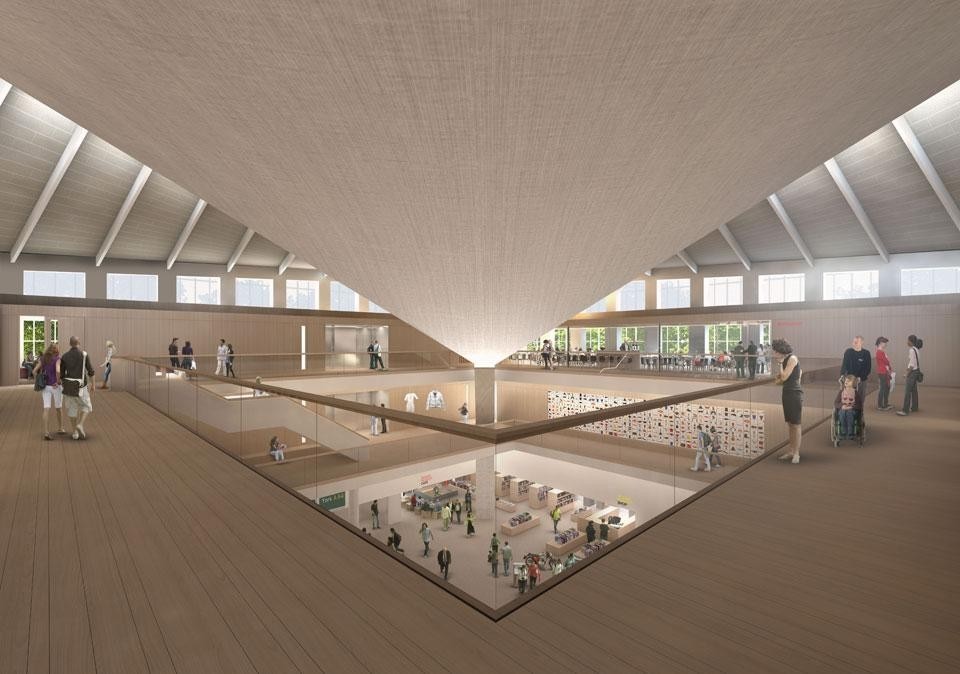
The building at the moment is "falling to pieces", Conran added. "It hasn't been occupied for years." But, with full support from London's Mayor Boris Johnson, Conran, the Design Museum's Director Deyan Sudjic, and his Trustees have already raised 60% of the €53 million (£44.5 million) it needs towards the total budget of €95 million (£80 million), from trusts, foundations and individuals. It was announced this month that the Dr Mortimer & Theresa Sackler Foundation has supported The Sackler Library, adding to €5.89 million (£4.95m) from the Heritage Lottery Fund, and €20.25 million (£17m) from The Conran Foundation.
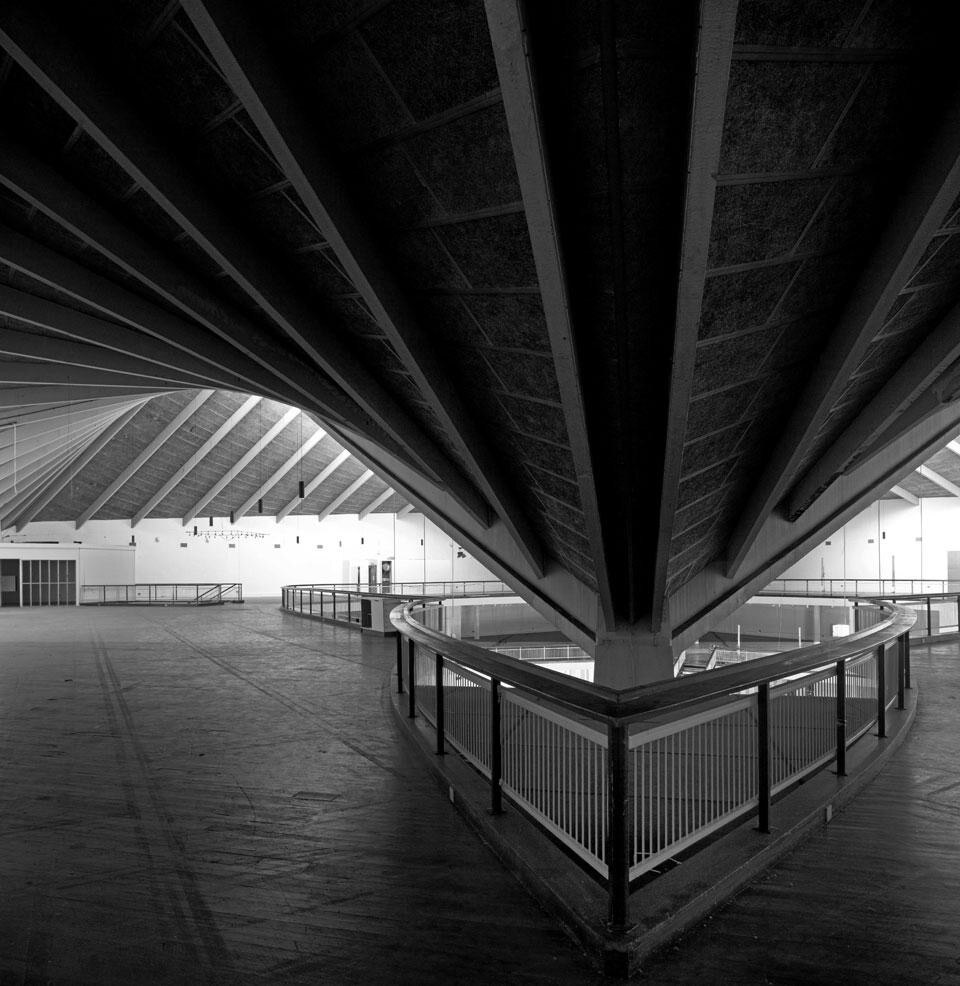
The Museum, working with Chelsfield and collaborating residential property developers the Ilchester Estates, engaged OMA to restore the building because of their "respect for the past and attitude to the future" (according to Chairman of the judges, Paul Finch), with the structural engineers Arup. To help fund the restoration, OMA is designing three residential buildings on the west of the site where currently there sits an administration building that will be demolished. The architects will also modify the interior of the main entrance as part of an overall scheme John Pawson described as "slightly calm for OMA". It includes gardens designed by renowned landscape architect Sylvia Crowe which will be adapted by West 8. In July 2010 the local council gave planning permission, adhering to their original brief for the scheme to achieve greater integration with Holland Park.
We [the UK] can be a workshop and the new Design Museum will help this”
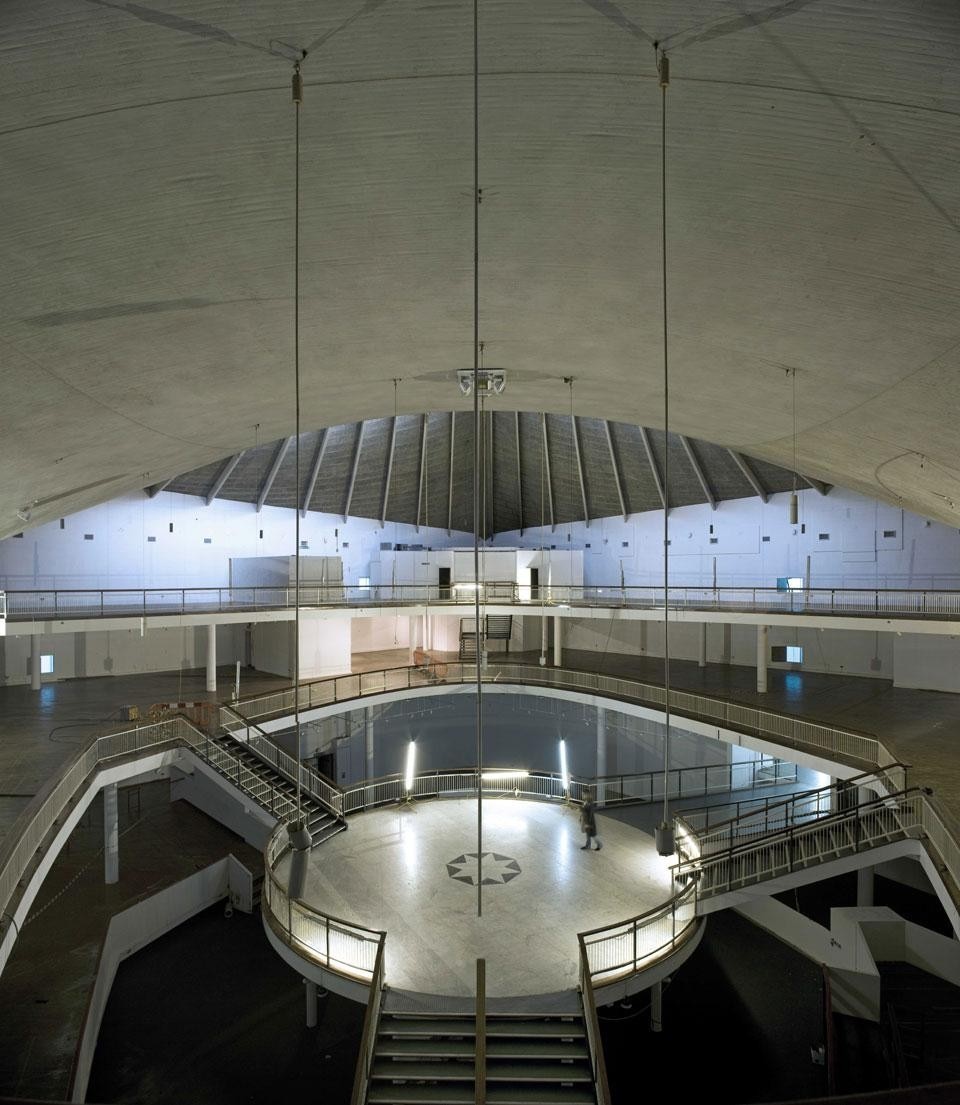
To embellish this "true icon" of post war British Modernism he is using concrete terrazzo, and hard woods as well as recycled materials from the existing building, "I hope the result will demonstrate that you don't need to demolish old buildings to make wonderful new public space." "We (OMA) love this period but this is not shared by everyone else", echoed Reinier de Graaf. "We pay tribute to a period that continues to inform contemporary architecture. It's a new setting for a building already there, to give it a new relevance." Lucy Bullivant
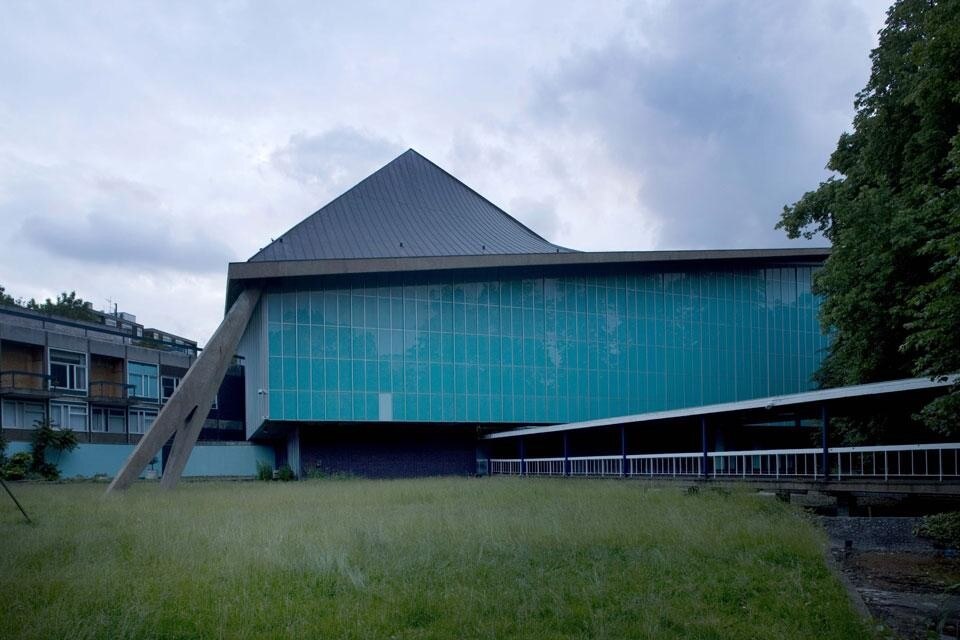
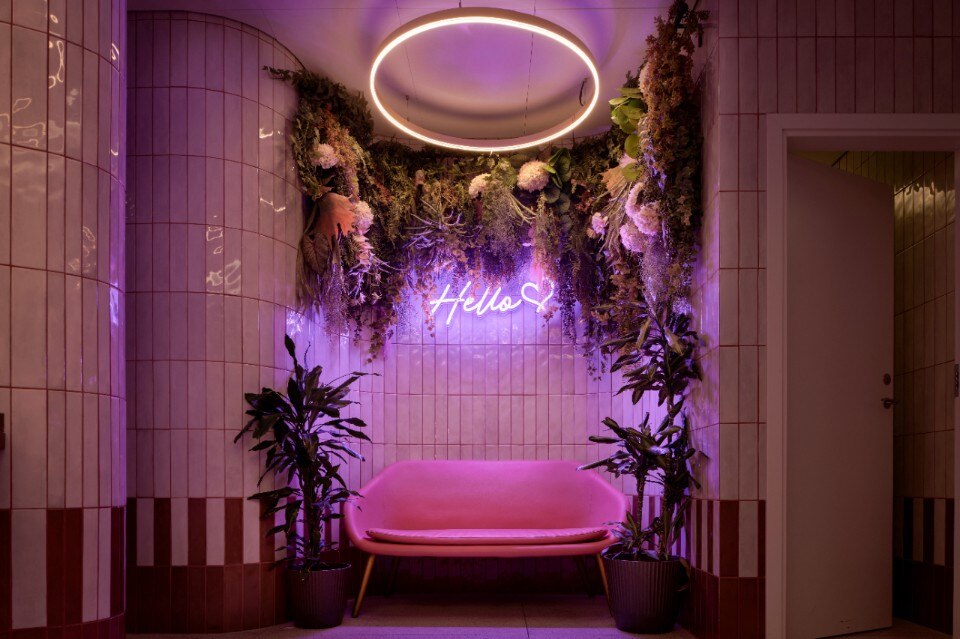
Design and ceramics renew a shopping center
FMG Fabbrica Marmi and architect Paolo Gianfrancesco, of THG Arkitektar Studio, have designed the restyling of the third floor of Reykjavik's largest shopping center. Ceramic, the central element of the project, covers floors, walls and furniture with versatile solutions and distinctive character.


