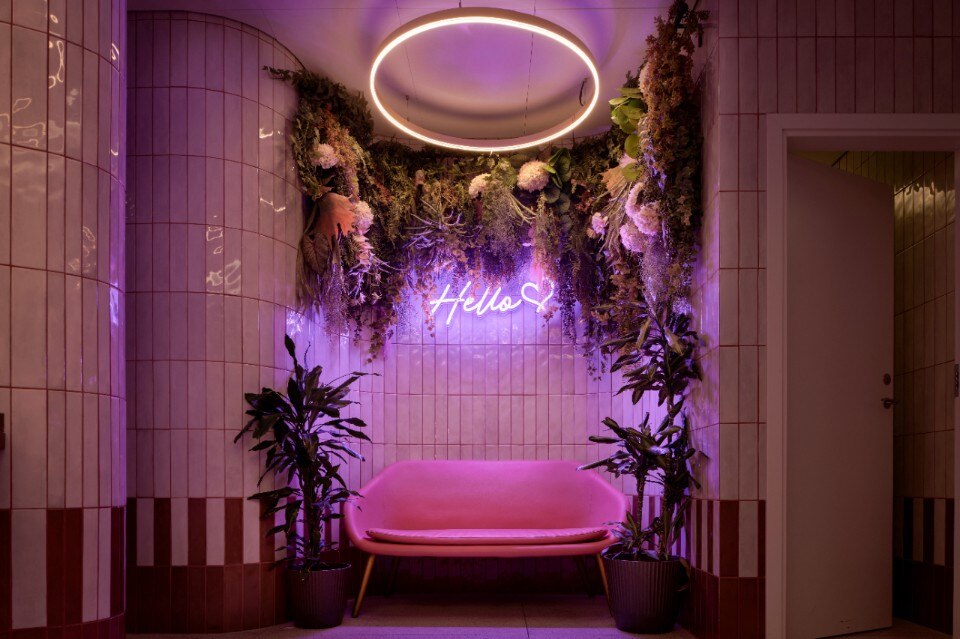The 430,000 sq ft Museum was built in three stages from 1887 to 1907 and has since become an architectural and cultural landmark in Moscow. Leeser Architecture's design included covering the courtyards of the existing building with an additional 22,000 sq ft of exhibition space identified as 'the Cloud.' The Cloud, composed entirely of glass, floats above the proposed active courtyard spaces, allowing for visitors to experience the feeling of walking on air. When occupying the Cloud visitors are granted unprecedented views over the city of Moscow establishing the Museum as a cultural destination.
The concept of the Cloud embeds itself in the project both formally and functionally. Leeser proposed that the program of the building takes on the dynamic, current, and evolving nature of clouds. The integration of innovative technologies, such as a digital archive connecting into a larger network brings the Museum's overwhelming collection into the 21st century, making the museum more accessible to a larger audience. Other main features include a robotic library and hydraulic theater which allows for infinite flexibility in the space configuration of the courtyard.

Design and ceramics renew a shopping center
FMG Fabbrica Marmi and architect Paolo Gianfrancesco, of THG Arkitektar Studio, have designed the restyling of the third floor of Reykjavik's largest shopping center. Ceramic, the central element of the project, covers floors, walls and furniture with versatile solutions and distinctive character.



