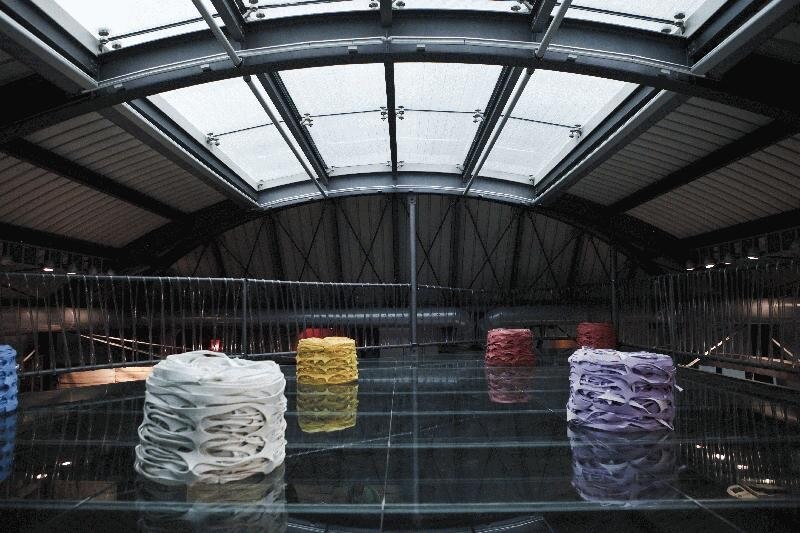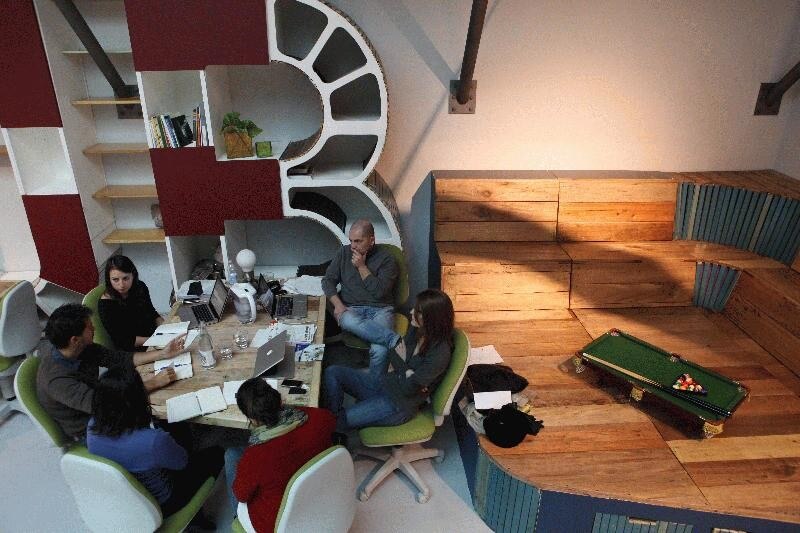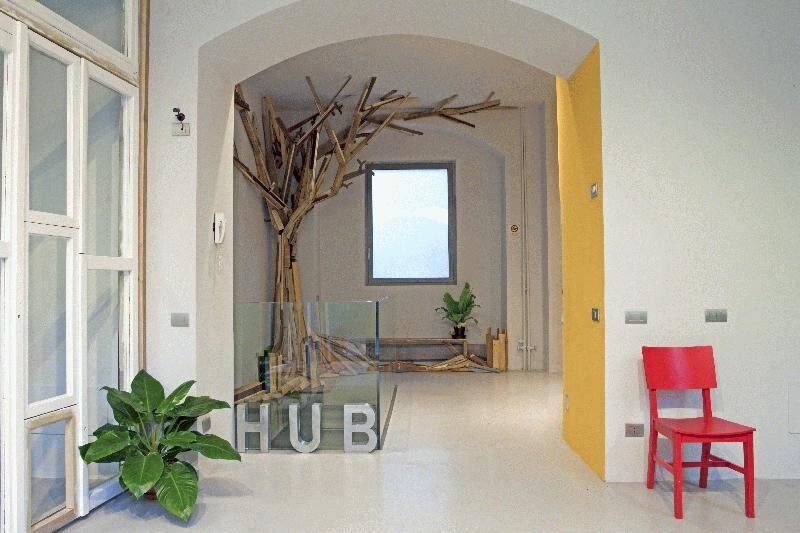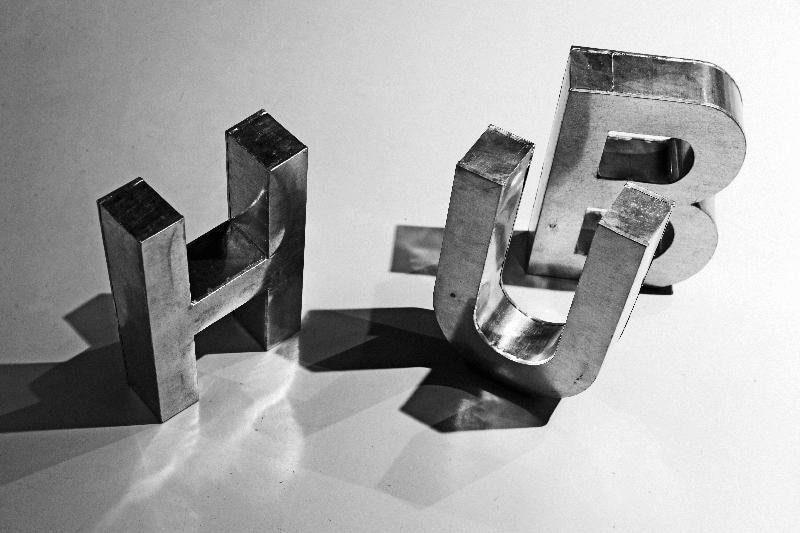The only graphic designs used were preliminary drawings and some fast three-dimensional models, while the executive drawings took shape progressively, almost parallel to the same realization on the construction site.
The structure and characteristics of this lean and direct modus operandi revealed itself to be atypical, at least within the sociocultural context in which we move.
The design was a collaboration between different skills and roles; therefore trans-disciplinary and technically hybrid, directed by the objective to adapt ideas and creativity to the reality and material needs expressed, rather than to operate in a manner contrary to researching a feasibility of abstractions.
The search for a way and means through which to synthesize these ideas and make them translatable at the constructive level without compromising the desired degree of creative freedom for the construction phase itself required a level of restraint. For this our graphics process led us - as though we were faced with a city or a neighbourhood – to conceive a sort of masterplan.
A masterplan that rigorously monitored space functionally, while leaving at the same time freedom during later stages, according to the materials recovered and available (all material were found or recycled).
These often changing demands prompted us to dedicate ourselves to detail and design in the construction phase, to discover 'how to do' something, rather than just thinking through it, and so being able to suggest better ways of doing it.
Thanks to the important input of Marta Pietroboni, I now try to convince you that the process followed is repeatable, and not only in cases of a similar typological perspective or dimensional size. So go on with practising. Life is in progress at THE HUB.





