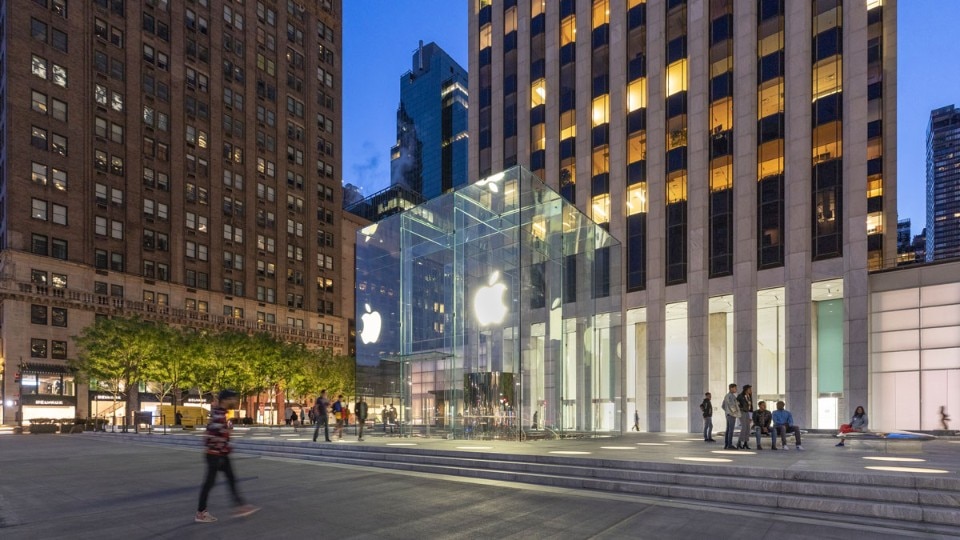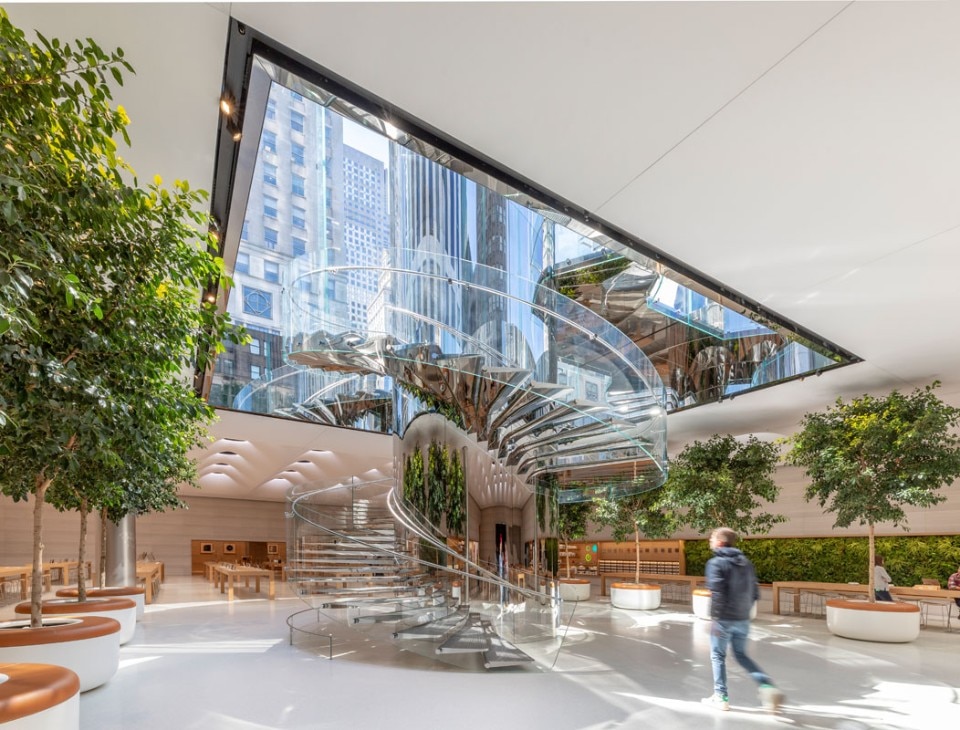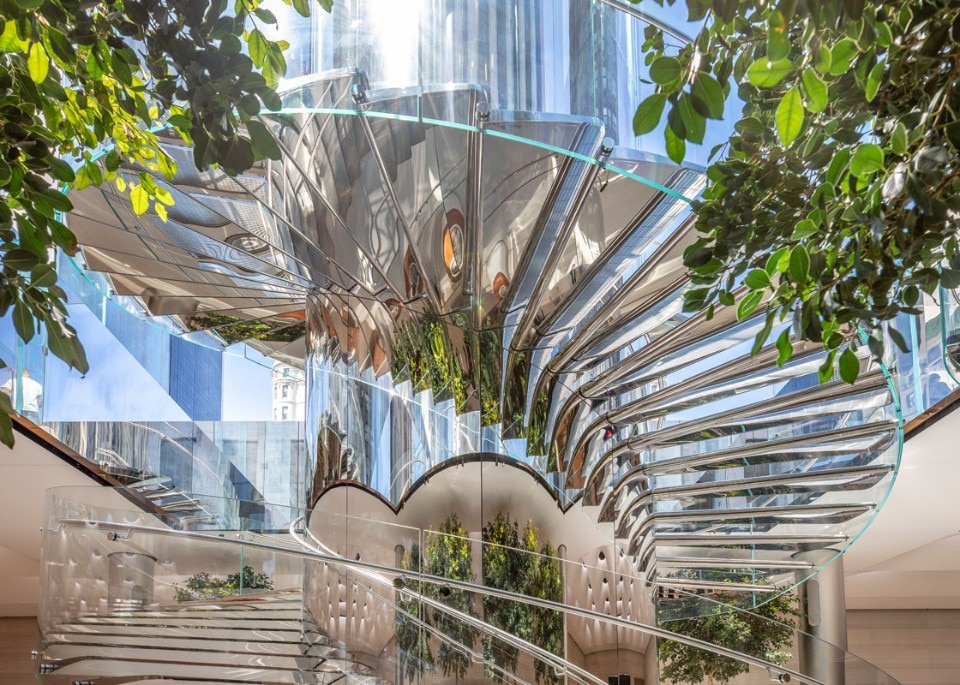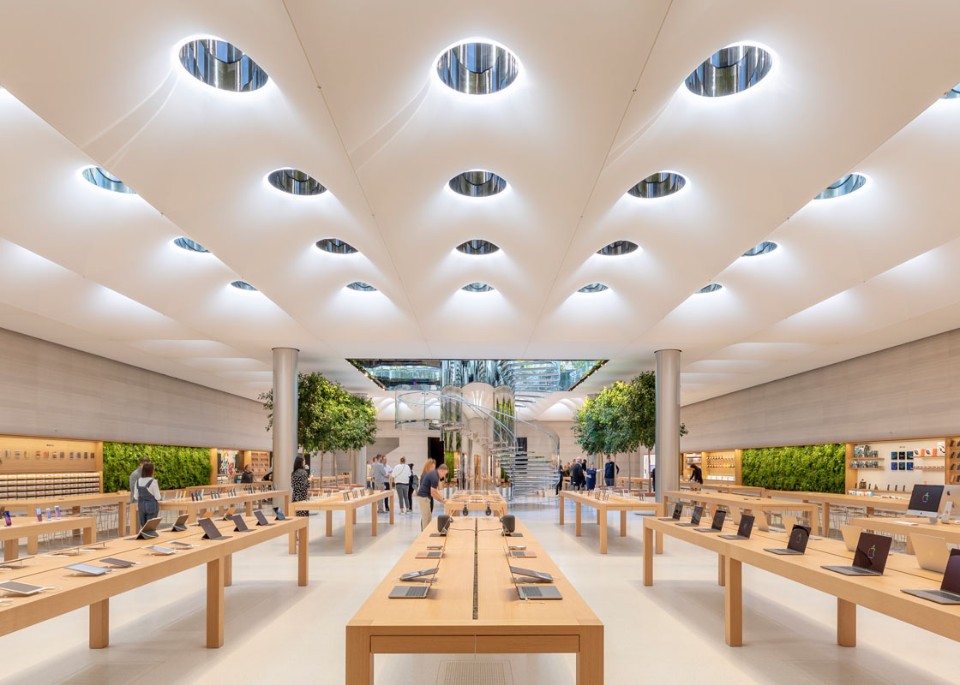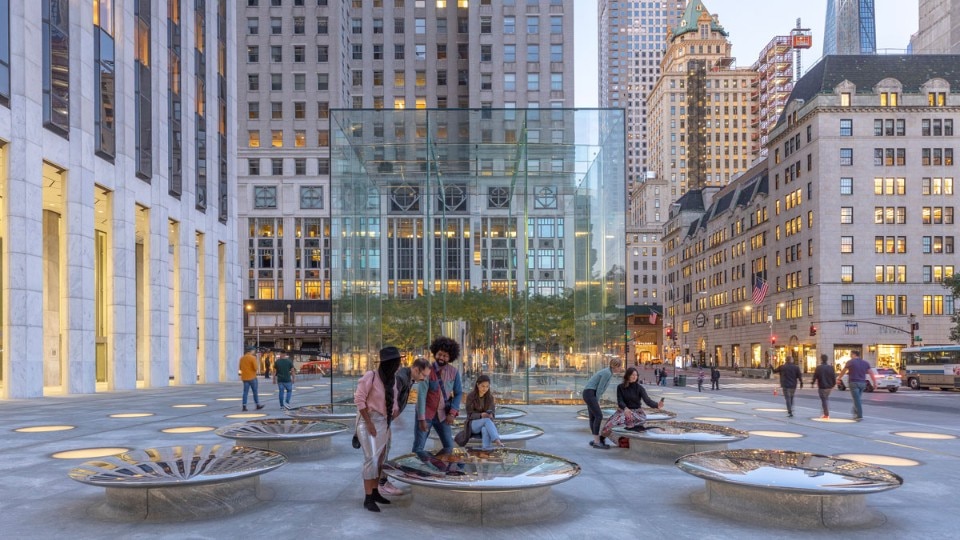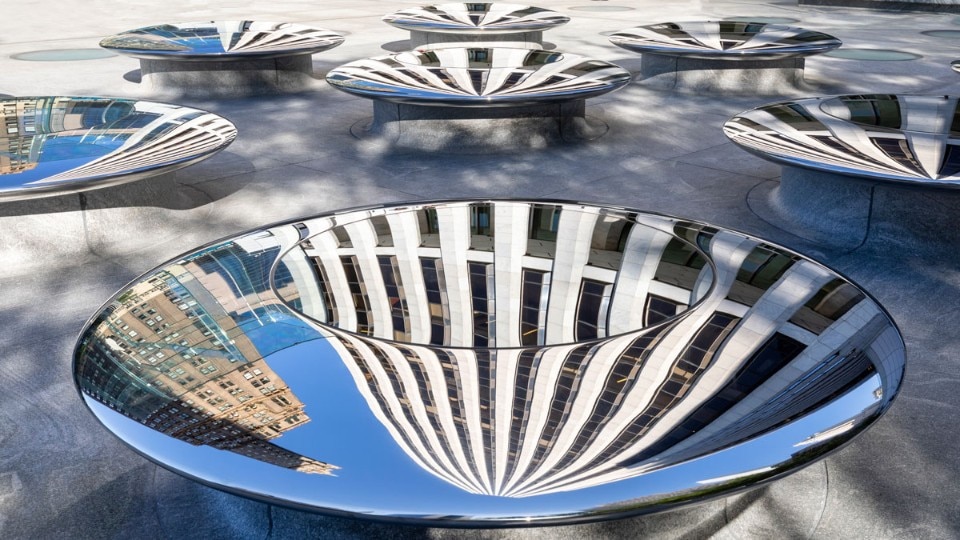Set against the backdrop of the famous General Motors Building by Edward Durell Stone, the site has a long history. It was a sunken urban plaza in the 1960s that was filled-in at the turn of the Millennium and later transformed in 2006 to one of the most photographed attractions in the city with the insertion of the iconic glass cube, Steve Jobs’ defining symbol for Apple Fifth Avenue.
Through the careful peeling back of layers of history and sensitive restoration of the cube, Apple Fifth Avenue seeks to revive the plaza by making it more accessible from three sides, while reinforcing the progressive and innovative spirit that is emblematic of Apple. The project is the result of a close collaboration between the design team at Apple led by chief design officer, Sir Jonathan Ive and the integrated design and engineering teams at Foster + Partners.
Sir Jonathan Ive explained: “The Fifth Avenue store was and is a continuation of Steve’s vision for Apple, with its iconic transparent cube, which is one of the most visited places in the city. The new design seeks to build on the original idea and create a public plaza that celebrates the vibrant nature of New York City. It gifts Manhattan its greatest new urban room, a celebration of city life, diversity and creativity.”
The plaza is the perfect stage for celebrating Apple’s passions: photography, music, art and design, coding, and more. Wide steps along the edges invite people up into the space, to gather in a bustling epicenter of urban life. Nine beautiful innovative mirrored ‘Skylenses’ are arranged in a grid either side of the glass cube. A grand hall beneath the plaza matches the energy of the public square above, with a backlit, cloud-like ceiling made from a three-dimensional curved fabric. The ventilation system is discreetly integrated within the stone floor and responds intelligently to the levels of occupancy and outdoor weather to optimize energy usage.
Stefan Behling, Head of Studio, Foster + Partners, said: “Inspired by the original vision of the sunken open-air plaza, we wanted to completely dematerialize the roof of the store and flood the interior space with daylight.”

