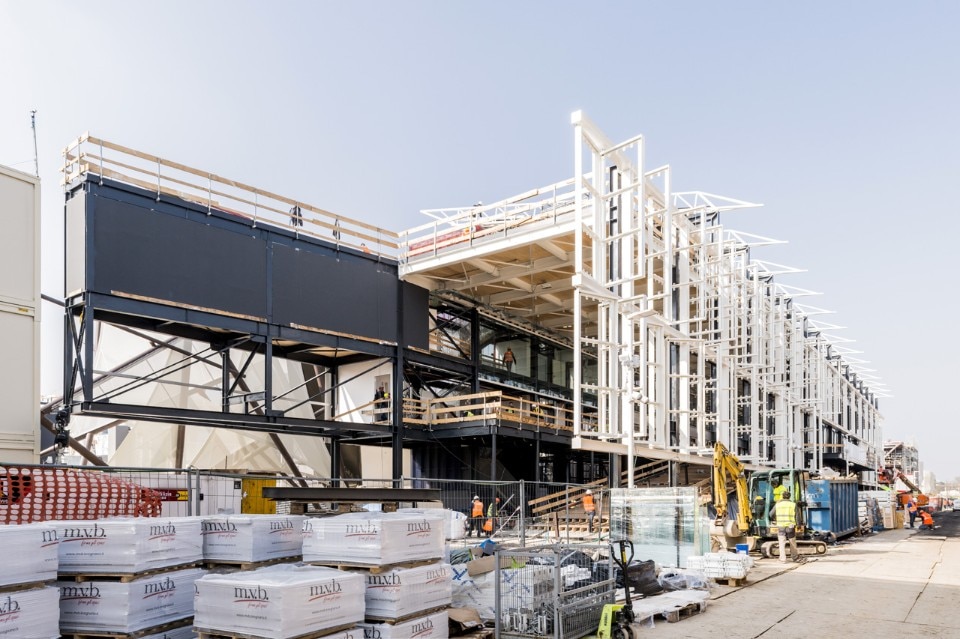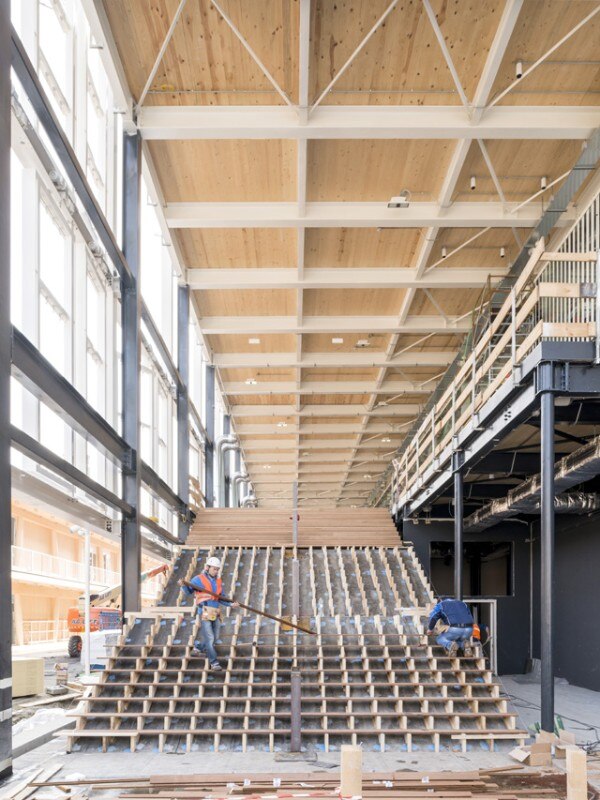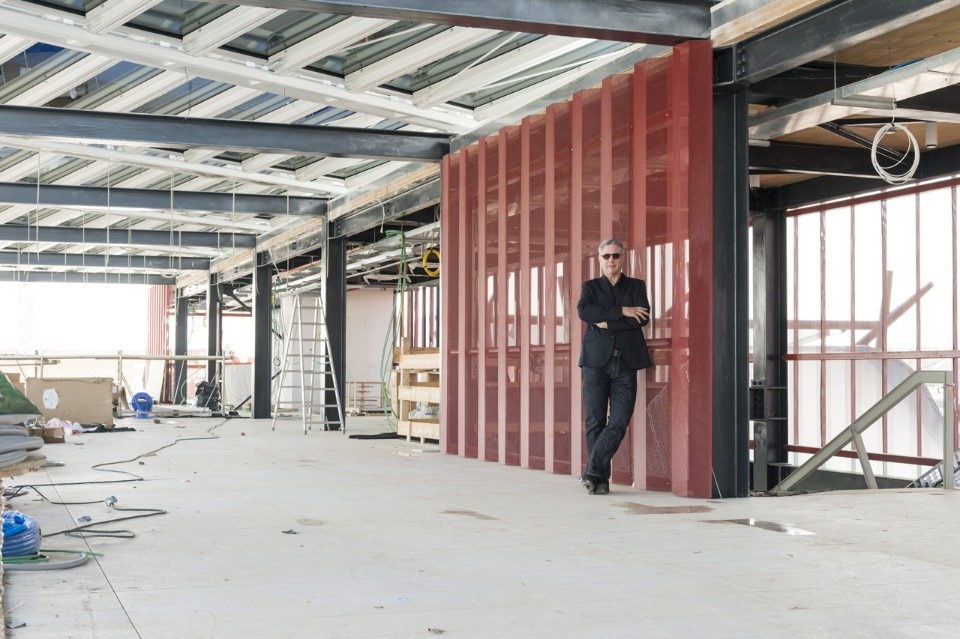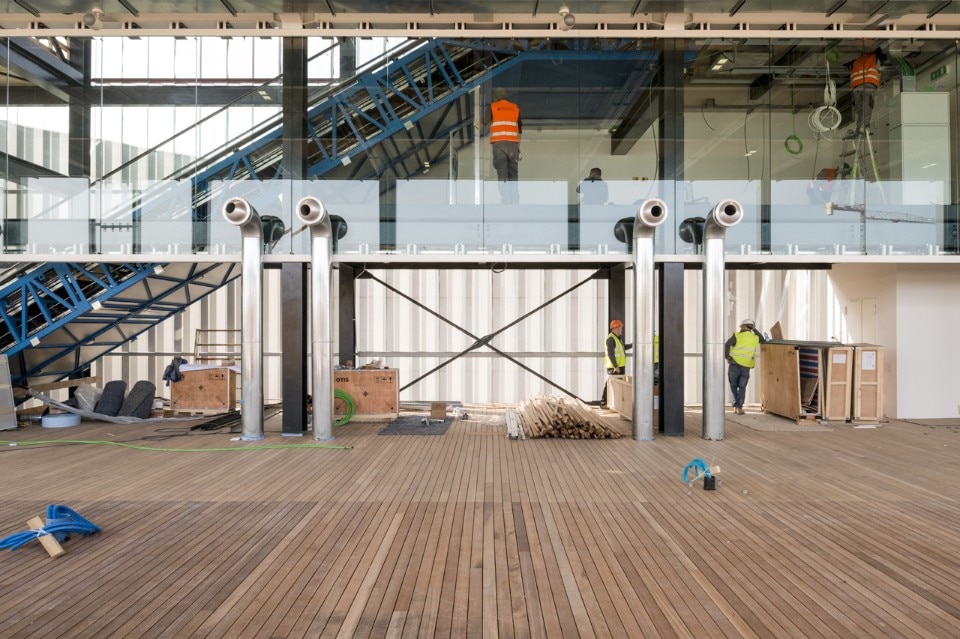Domus: The brief called for a totally recyclable building with 50% open space and a green design focus. How were all these incorporated into the USA Pavilion design?
James Biber: We interpreted the recycling aspect in the sense of being “reusable”: the steel in the structure is recyclable but this requires energy. The key concept is therefore one of reuse: the digital glass roof will be resold by its manufacturer for another building. The same applies to the elevators and wood of the walkway. We are looking for somewhere that can accommodate a vertical farm and have, perhaps, found it here in Milan.
The green focus was resolved in a vertical farm, nearly 100 meters long and 10 high. We see it as providing a climate-control function because it protects the interior from irradiation; it is means of illumination and the penetrating light reflects the plant design; and it allows cultivation because we are designing for food, after all. There are also aquatic plants and vegetation growing inside the Pavilion. Unlike many of the other pavilions, we did not opt for a green roof, choosing instead a “digital” glass roof which turns dark blue or transparent on command. This is not simply a shading system and its 300 panels can be individually regulated as if they were giant pixels on a screen.
In this way, we have created a building that does not aspire to being a museum or even Disneyland but falls somewhere in between the two: a civil building for entertainment and education and an iconic piece of architecture. The vertical farm and digital roof are exhibition architecture.
The Pavilion aspires to being a sort of “shelf” for ideas developed almost spontaneously and in which we propose a number of solutions, technological and non-.

Domus: How did the temporary aspect impact on the architecture?
James Biber: It broke my heart. I think it is an oxymoron to have an exhibition on sustainability that only lasts six months. It’s a contradiction. We would like this building to be permanent. That is why we have designed it as a space that can adapt to several purposes and house different contents. At the same time, it isn’t really a building. It’s a covered open space that visitors enter via a wooden walkway.
Domus: In what way can this Pavilion be said to represent contemporary American architecture?
James Biber: We did not want to represent the contemporary architecture of the United States but the contemporary United States or, rather, the aspirations of this country today. Formally speaking, we were inspired by rural American architecture: straightforward, honest buildings often used to host community events. Hence, the idea of a building as serves as a showcase for public events. All the analog devices pay tribute to America: elevators, for example, were first introduced in New York in 1857 and their movement is clearly visible. The USA Pavilion aims to be a simple building unlike many other Pavilions conceived as sculptures. It narrates the America that is not New York or Los Angeles but the vast lands that lie in between, populated by communities of intelligent and productive people whose work is crucial to the country. Another very American feature is the concept of the road, represented by the wooden walkway that invites people in and is a passage between things. Americans socialize on the roads not in squares or even in parks. Unlike nearly all the Italian towns and cities, for us the epitome of public space is the road. That’s why I like the extremely urban Expo masterplan so much. I placed it over that of Manhattan and they match perfectly: the Decumano with Fifth Avenue and the Cardo… well everyone is free to choose their own Cardo.

Domus: How does the USA Pavilion address the relationship between architecture and digital technology?
James Biber: There is a dialogue between architecture and technology, both digital and analog, which is a way to speak of the essential role played by science in all aspects of contemporary life. America has a very strong relationship with science today. Without science and without technology, we could not feed the world and the US government is currently investing hugely in them.
I do not, on the other hand, wish to underscore the integration of architecture and technology as a peculiarity of the Pavilion. Any building today, any piece of architecture, must necessarily have a strong technological component, I believe, indeed, that the true innovation lies in making it invisible and turning it something that is not self-celebratory but at the service of the building. The relationship between society and technology seems more interesting and, in this case, between society and biology, which is developed in the vertical farm.
Domus: What might be the future destiny of the structure? Have any hypotheses already been formulated?
James Biber: As soon as it is completed, I shall focus on how not to have it moved but that is a decision that must be taken by BIE (Bureau International des Expositions), which has said that all the buildings, save for a few exceptions, must be removed after six months.
Domus: How were you selected? Did you win a competition?
James Biber: In September 2013, we won a competition for teams (architects, companies, intellectuals, funders…) with a comprehensive pavilion proposal, from the architecture to the resources and exhibition design.
Domus: Was the final design reviewed by a local partner and adapted to Italian standards?
James Biber: We worked with Genius Loci Architettura – chosen after consulting several Italian practices. They also took care of relations with the structural, mechanical and systems engineers, and the construction firm (Nussli Italia). We developed a close working relationship and became a single team. People from my office moved to Milan and some of them came to the United States.



