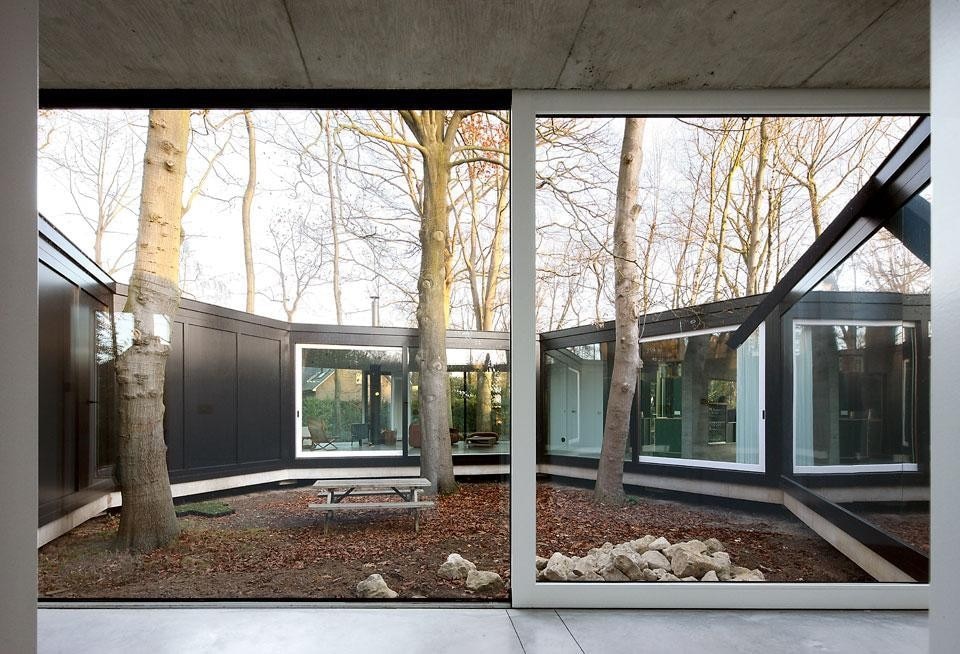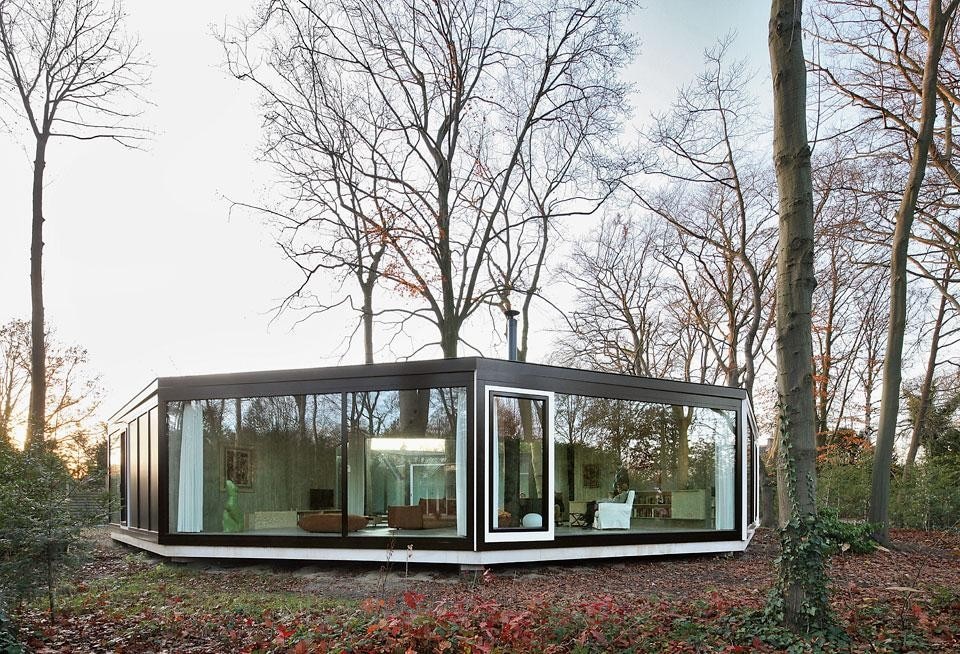
Jo Taillieu: All three are a good representation of our way of dealing with the context. Our office is expanding, taking on increasingly large projects, but the smaller ones continue to be important for us, not so much from the economic point of view as from the human one. Basically, every project is an experiment, inasmuch as it enables us to explore a given subject, from the stratification of domestic space to relations with context.
Jan De Vylder: The connection is that our approach and attitude to each project, at any time and under any condition, are those of someone faced with a blank sheet of paper. We never start designing with the idea of applying a set repertory of details, in the sense that each time we adapt a certain type of aesthetic view to a new context.
Every project has its own context. And context does not only mean the place, but also includes people and culture: the building contractor is context, the budget is context, and so are the projects that we have already built.
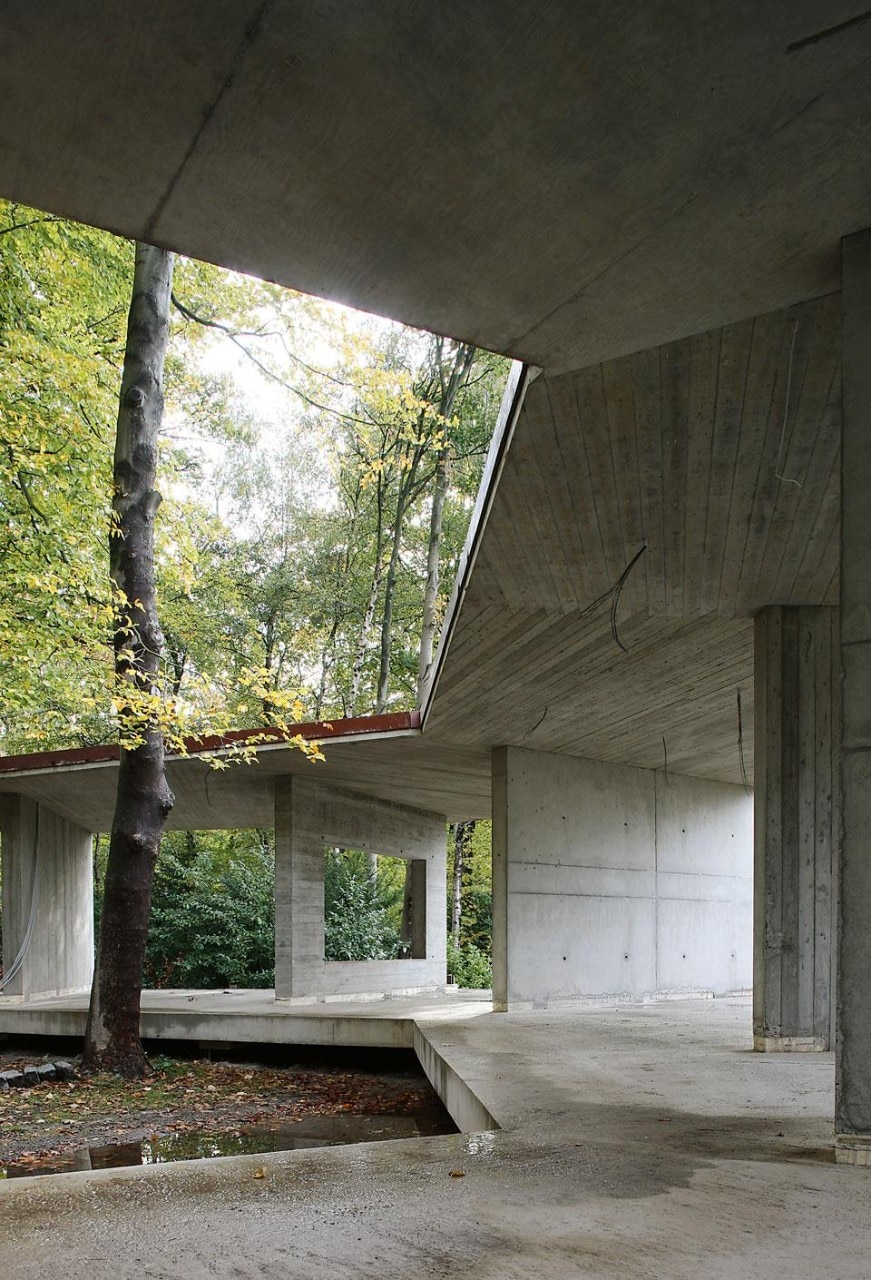
Jo: In the case of Bern Heim Beuk, the house is now isolated. However, according to building regulations, there is the possibility of a new building next to it. Its exterior is clad with one of the commonest materials used in building: the shingles used for a provisional type of front which we call a "waiting facade", in that they are made to mark the point where the new building may sooner or later be erected. In our project we decided to extend the use of this material to the whole building. So the facade is not an exception, but an integral part of the project as a whole. This meant treating the facade as an autonomous design: an independent front and, in a sense, a building in itself. The house incorporated within is made according to the client's expectations: a house within a house.
In our work we try to avoid giving the impression of a “corporate identity”. For us, architecture is still about everyday life
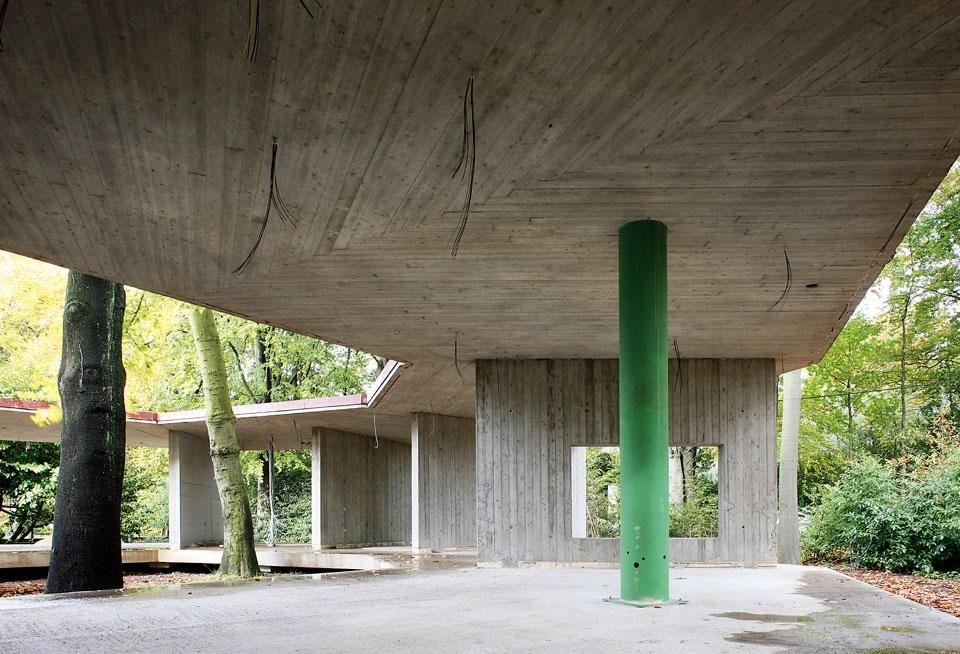
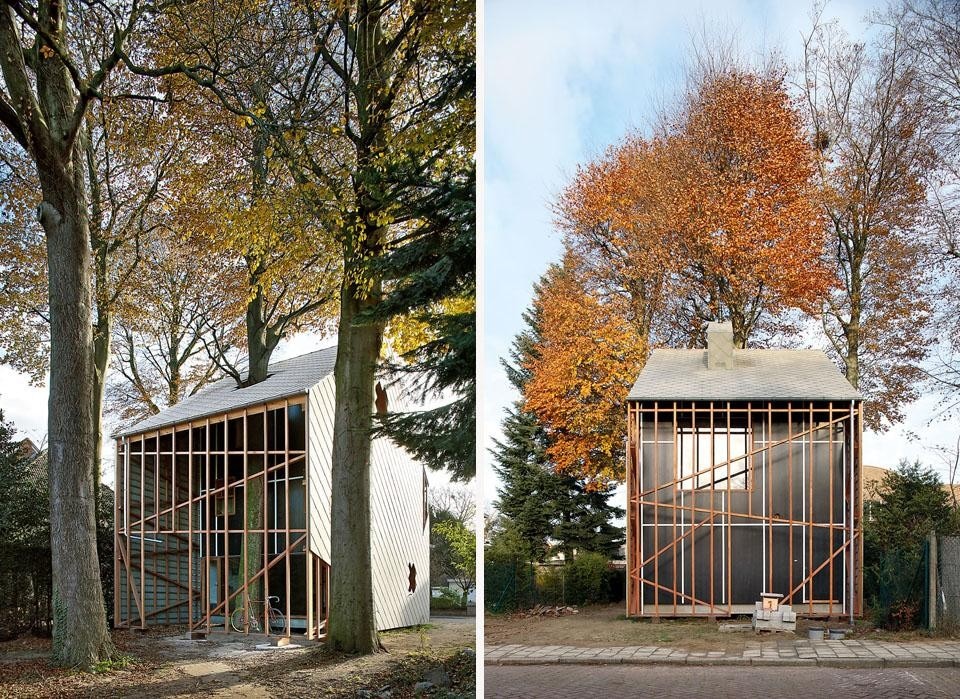
As the pillar's tree reference gradually emerged in the project, all the other details were defined as a consequence. We tested out the idea and we actually found it to be quite logical. The shape of the column's section was determined by the way we could build the formwork around it to cast the concrete. Imagine that you have to make the formwork for joints between a round column (the section was originally round) and the arms (or horizontal beams): visually, you will never be able to join them well. So the section of the column/trunk was shaped in a different way on each floor according to the orientation of the beams attached to it. Its role as a load-bearing structure relates to the way the beams are positioned so as to organise and support everything in one go: stairs and walls, rooms and space.
The tree theme also inspired the design of the foundations, which replicate the cross-design of the frame. On an entirely different scale, this is used for Christmas trees, in the sense that it borrows the idea of resting the tree-pillar on a system which distributes forces on the ground, without the house actually resting directly on it. The house remains suspended above the ground so that the roots of the trees can carry on growing beneath it.
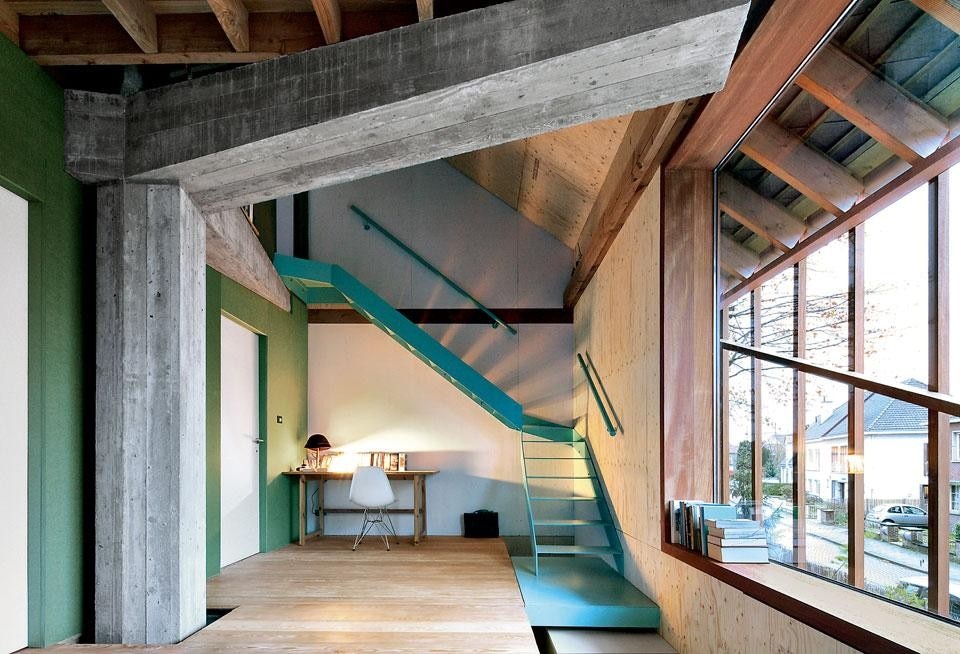
Jo: The building site is a wood with numerous trees, and the brief was to fit a house into that wood. We had no intention of losing even a single tree, because their presence is what makes this place so special. We started from a very careful survey of the trees, their position and diameters. From there we began to design. Then we put down all the functions next to each other, and this sequence naturally came to assume the shape of a circle.
The circle has the advantage of letting people live among the trees. Behind, in front, across, wherever you turn there are only trees. The house is part of the woods. A continuum among the trees, it has neither front nor back, beginning or end, like the forest itself. In a way, it expresses the dilemma of the endless house, which has a long story behind it.
Jan: We are not compelling people to inhabit a concept. It is a question of learning, as architects, to let the concept change and be transformed into real architecture. In the case of this project, it must be emphasised that the house is not so much about the concept of a circle as it is about the idea of a room, or sequence of rooms.
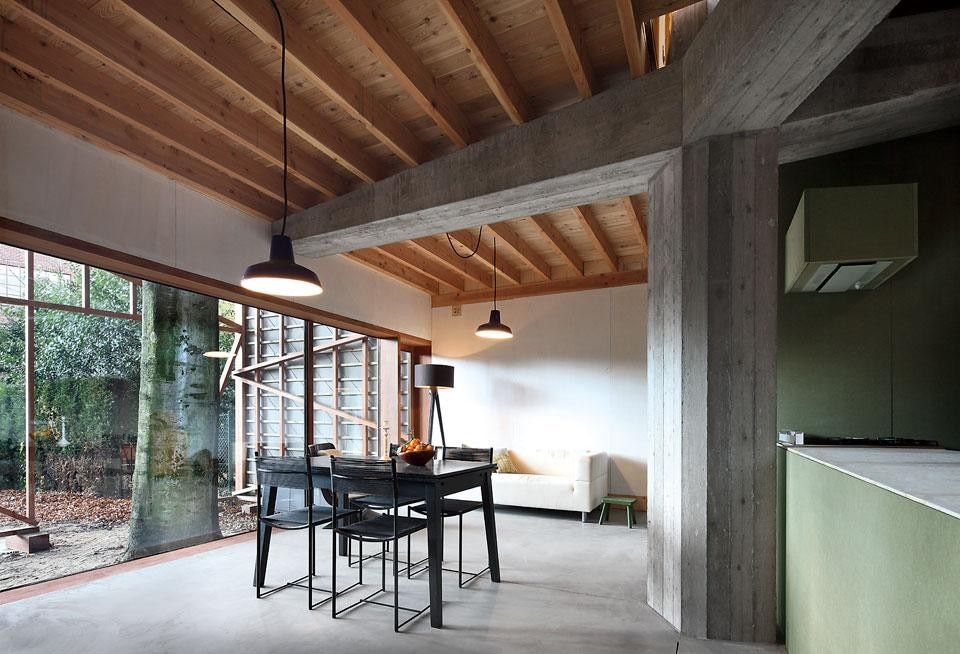
Jo: We worked in close contact with the concrete contractor to bring out this concrete texture. In particular we studied how the formwork boards could be made to join each other.
Jan: Lampens might be considered a brutalist simply because he used concrete to build. But I don't think his work has anything to do with the brutalist movement. It's just that he knew this material and expressed its quality.
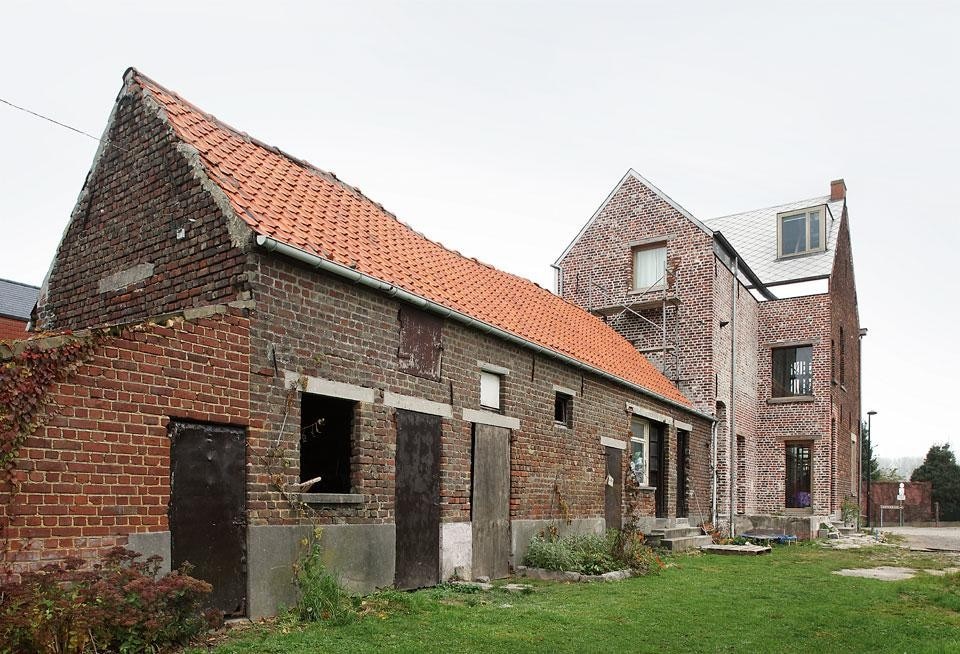
Jan: The border between interior and exterior is something one needs to explore. Probably there is an affinity with a Japanese spirit as regards the relation between inside and outside and the presence of an in-between space. But it also has much in common with our world and with the Flemish way of living. We explored the meaning of a room. And in fact in our projects the exterior, too, is treated by and large as a room like in Bern Heim Beuk. The house itself is a compendium of rooms: some inside, some outside the building.
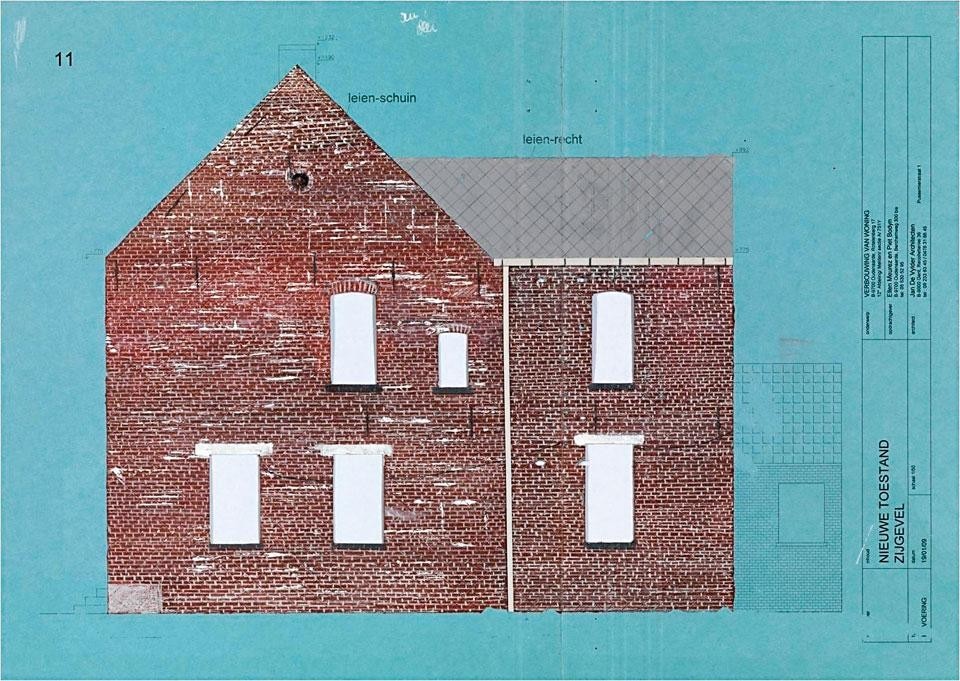
Traditionally, people were accustomed to withdrawing during the winter into a smaller part of the house and to expanding its spaces in summer. They changed their living space according to the season. The idea is to build layers that can be added or removed to enlarge or decrease space and to serve as a method of indoor climate control. We used the same mechanism in the Rot Ellen Berg project.
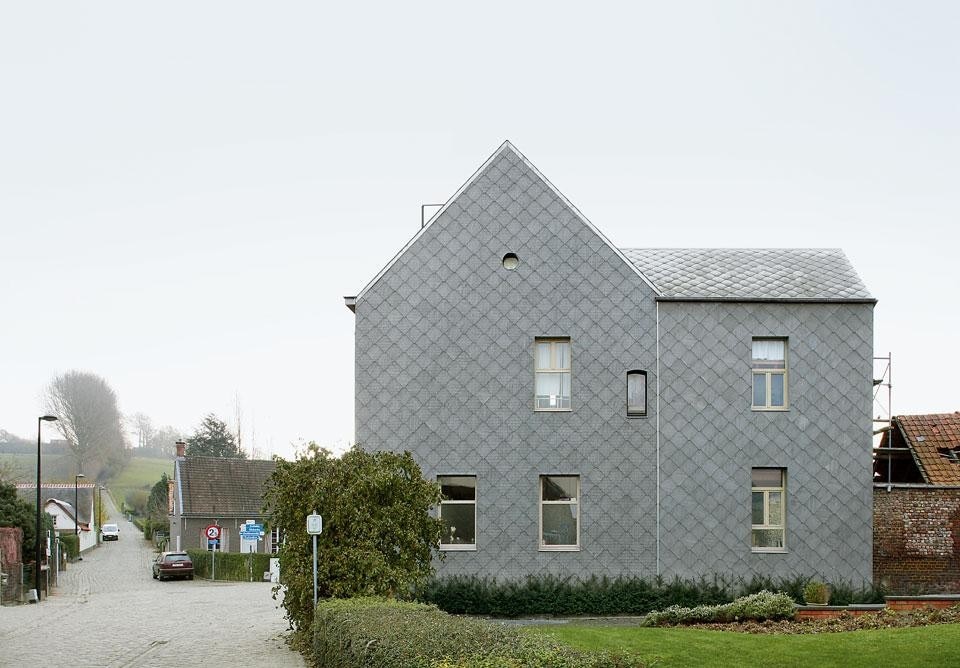
Jan: This project gave us the opportunity to explore the theme of stratified domestic space. For us it was an interesting exercise in studying the different ways of living in summer and winter.
We built a glass house, a sort of greenhouse, within the perimeter of the original brick house. In winter the sliding glass wall is closed (the stove heats the interior) while in summer the space is opened to create an indistinct environment. This is a mechanism akin to that described earlier for the Bern Heim Beuk project, but more dynamic.
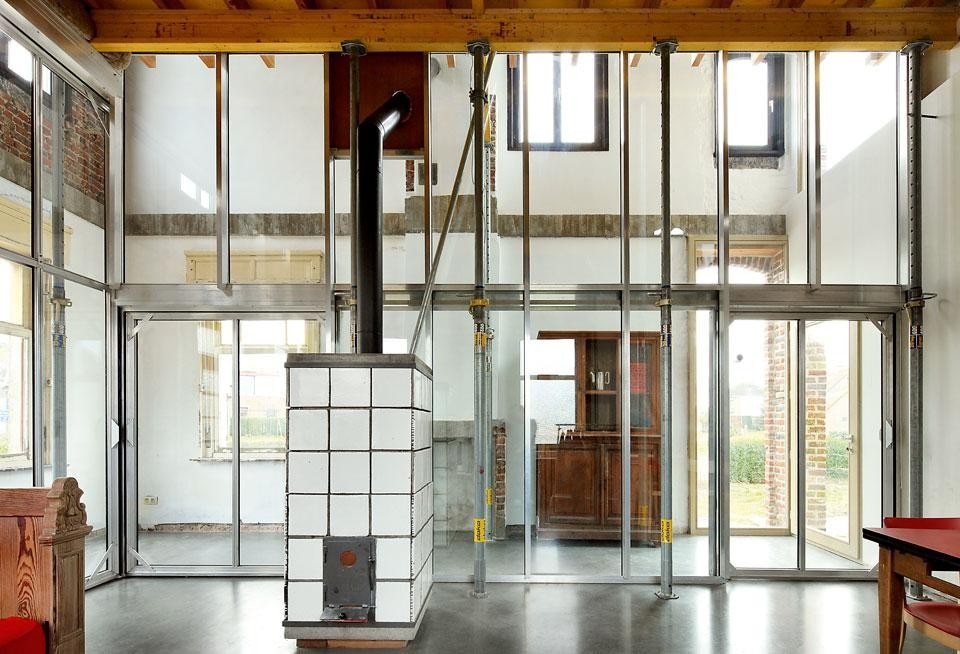
Jan: The house has an autobiographical connotation because it is the fruit of a self-building process. It can be read as the diary of a project that took shape during events which it encompassed by adapting to them. The story of this project began when I picked up the phone one day and was asked point–blank if the name René Heyvaert meant anything to me. That was when I first met the clients, Piet and Ellen. It was also the beginning of a new friendship. Piet is very familiar with art and architecture, and it was precisely on this wavelength that our affinity was established. In the famous phone call he introduced the conversation by mentioning René Heyvaert, an architect we have adored ever since we were students. In any case, the two young clients had in part inherited, in part purchased this house, which was in a very bad state. A young couple, a tight budget, a rotten state of conservation, so what to do?
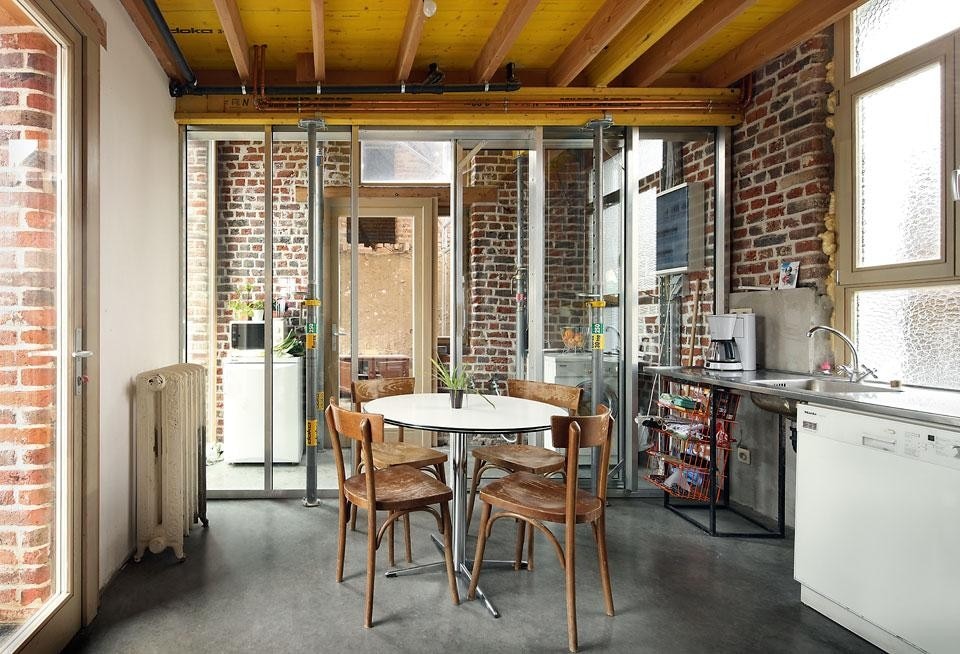
For the interior, since the budget was around 70,000 €s, we looked for a system that would be compatible with the mechanisms of self-construction. The whole construction system contains this idea of using the building components as elements of an assembly. We were interested in defining a sort of Meccano with which to facilitate the assemblage of the house. Consequently we adopted a prefabricated system used to construct cement formwork, together with another system, also prefabricated, used to build hothouses, and these we adapted to the needs of the context.
Jan: Yes, it was an important step for us, precisely because until that time (which coincided with our being invited by Kazuyo Sejima to participate in the Venice Biennale) we had not yet had to face any request for a reflection on our work. So when we came to tackle the design of the exhibition and the books, we had to think about our roots. In the end we found the answer in a succession of rooms (and chapters) which recounted a series of approaches, or attitudes if you like, that would avoid shutting ourselves into a definitive, one-way outlook. It is the approach that distinguishes our work. With all due differences, we like to think of it as bearing some resemblance to the way Constantin Brancusi had of reassembling and recomposing objects and sculptures in his studio, each day in a different way, then capturing them in a photograph with the camera that Man Ray had given him. The approaches we are talking about are not final or absolute. In our work we try to avoid giving the impression of a "corporate identity". For us, architecture is still about everyday life.
Design Architects: architecten de vylder vinck taillieu (Jan De Vylder, Inge Vinck, Jo Taillieu)
Design Team: Jan De Vylder, Inge Vinck, Jo Taillieu, Lauren Dierickx, Gosia Olchowska
Structural Engineering: UTIL Structuurstudies CVBA, Bruxelles
Building Shell & Finishing: Bouwonderneming Verfaillie BVBA, Beernem
Roofing: Ducla BVBA, Beernem
Carpentry: Dirk Janssens BVBA, Zaffelare
Total Floor Area: 99 m2
Design Phase: 2009—2011
Construction Phase: 12/2010—09/2011
Design Architects: architecten de vylder vinck taillieu (Jan De Vylder, Inge Vinck, Jo Taillieu & Joris Van Huychem)
Design Team: Jan De Vylder, Inge Vinck, Jo Taillieu, Joris Van Huychem, Sander Rutgers, Lauren Dierickx
Structural Engineering: Studieburomouton BVBA, Ghent
Building Shell: Bouwonderneming Verfaillie BVBA, Beernem
Carpentry: Martens BVBA Houten ramen en deuren, Sint-Laureins
Furniture: Atelier Ternier BVBA, Ghent, Atelier 7
Landscape: Patrick T'Hooft, The Flemish Primitives, Landegem and Paul Luttik
Total Floor Area: 304 m2
Design Phase: 2007—2011
House Rot Ellen Berg at O
Design Architects: architecten de vylder vinck taillieu (Jan De Vylder, Inge Vinck, Jo Taillieu)
Design Team: Jan De Vylder, Inge Vinck, Jo Taillieu, Sebastian Skovsted, Olivier Goethals
Structural Engineering: Arthur De Roover Structureel Ontwerp, Ghent
Finishing: Van Eegh em BVBA, Sint-Amandsberg; Alumetal BVBA, Wingene
Roofing: Ducla BVBA, Beernem
Carpentry: Gebroeders De Clercq BVBA, Lochristi
Total Floor: Area 99 m2
Design Phase: 2007—2011



