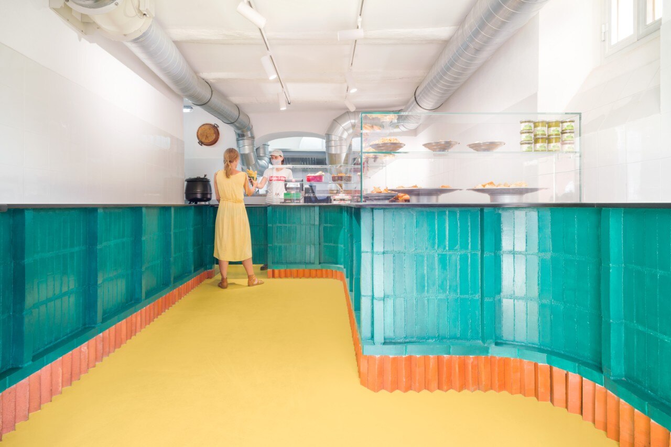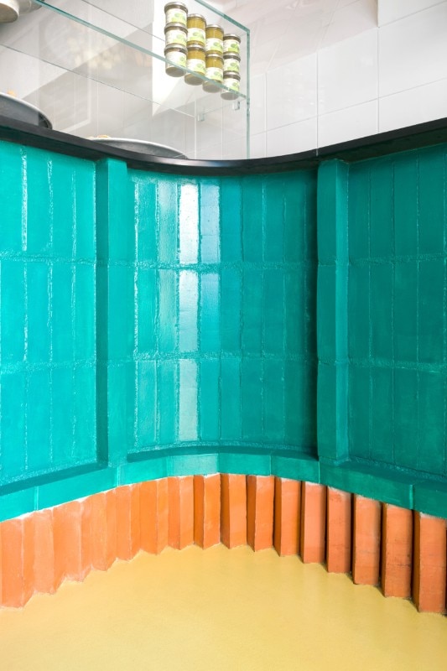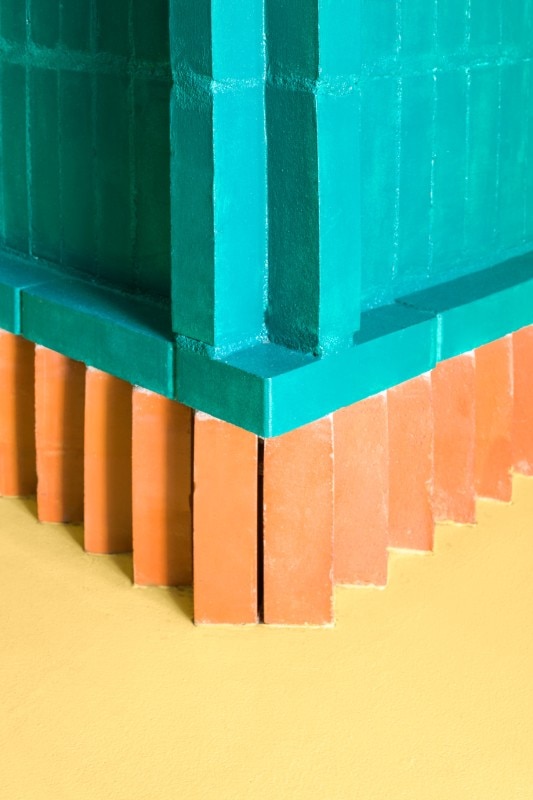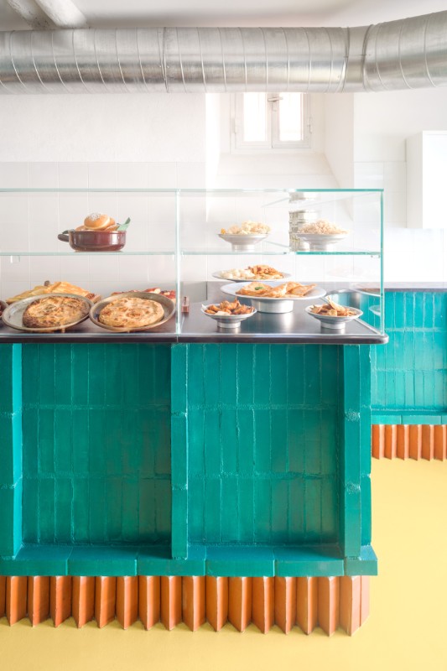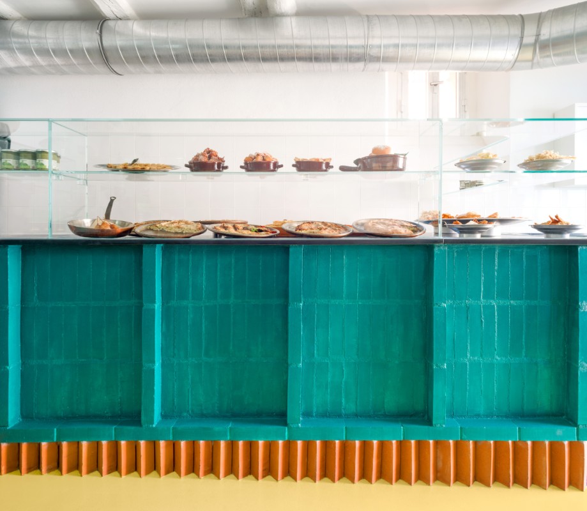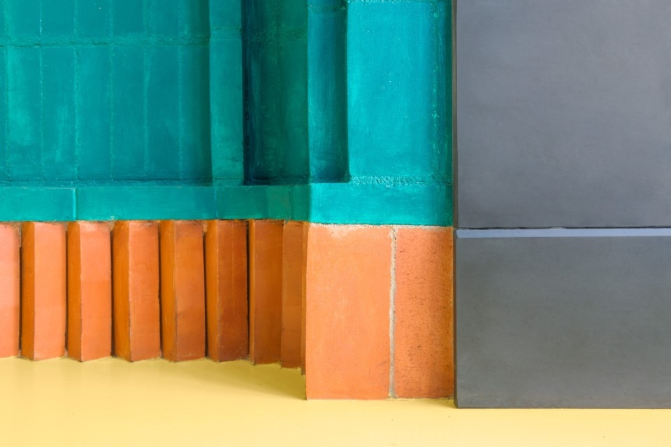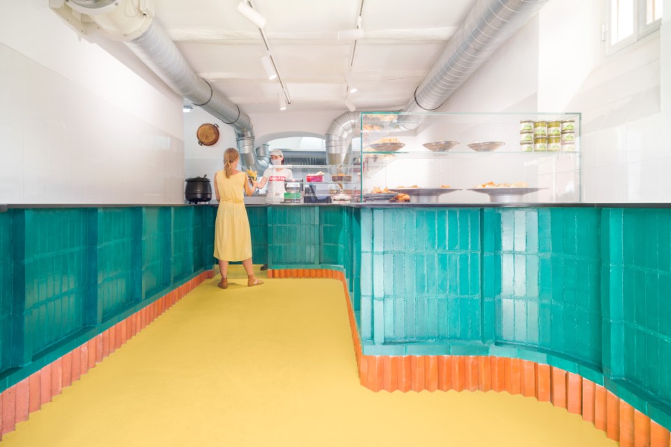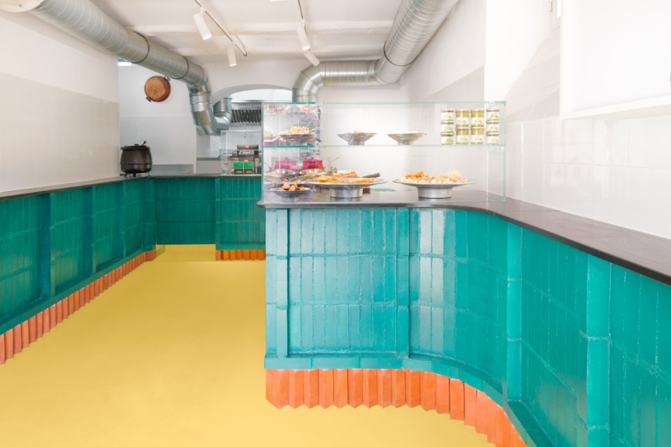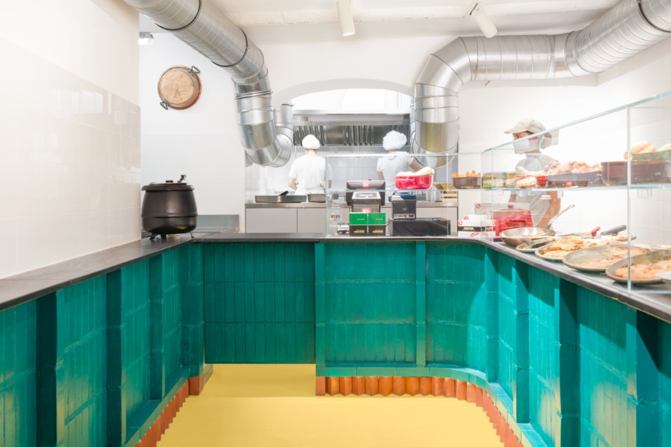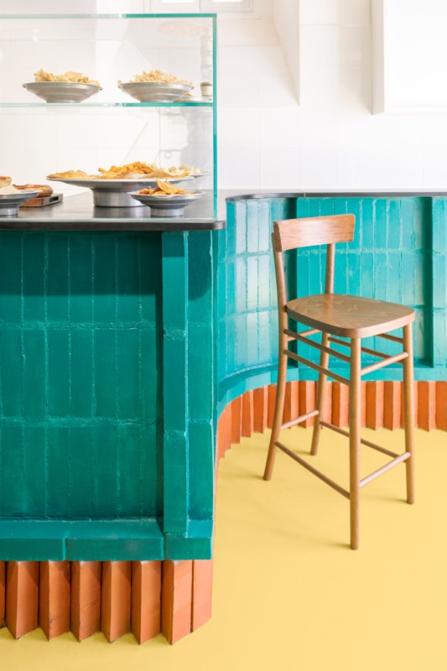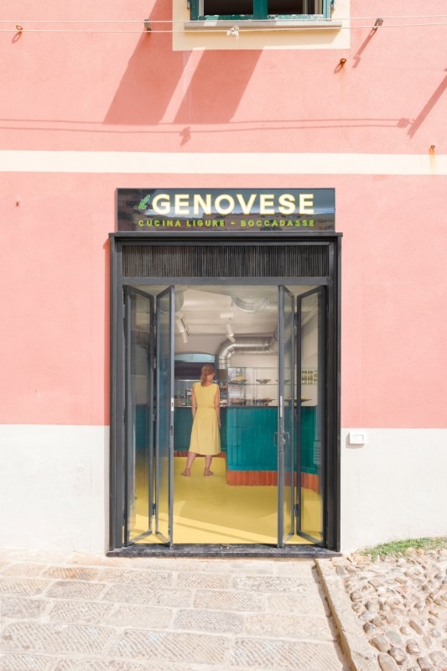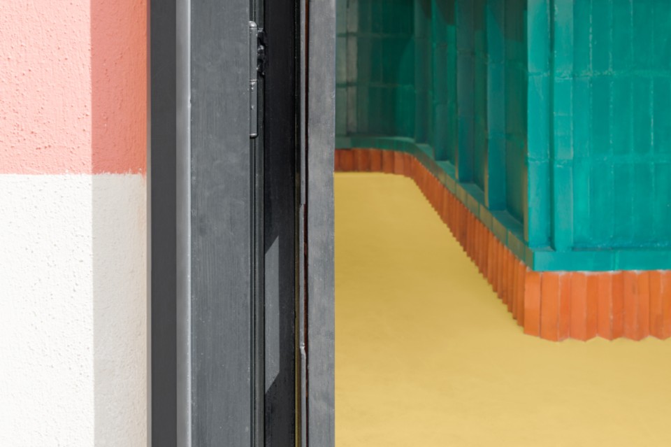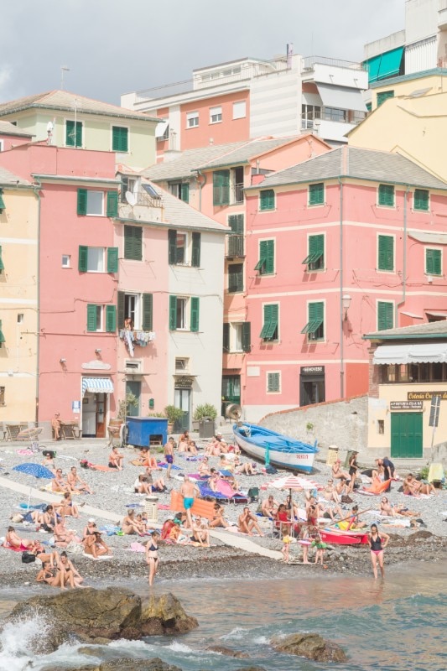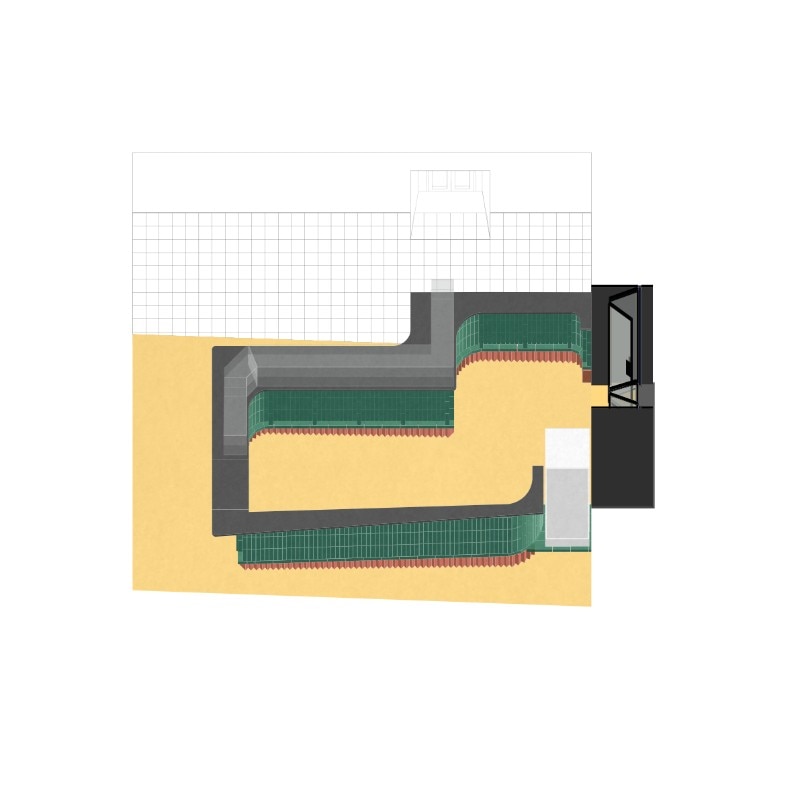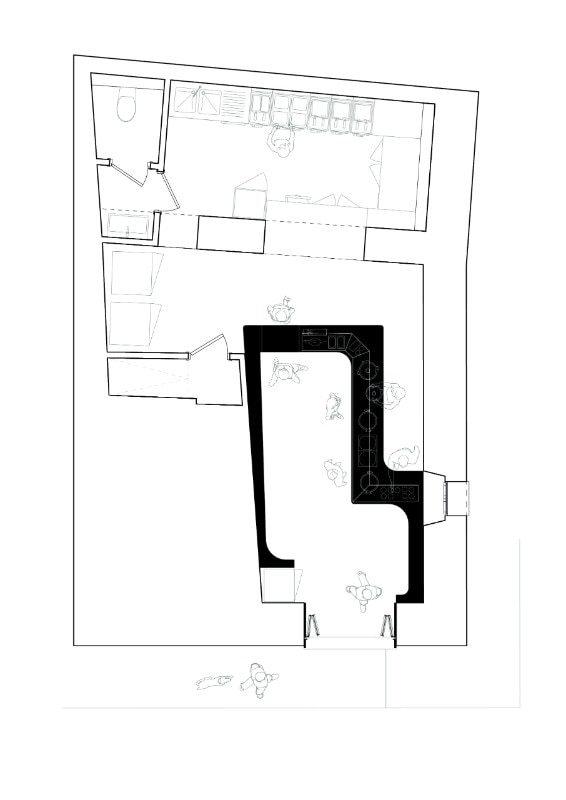In the village of Boccadasse in Italy, an enclave that has survived the expansion of the modern city, right at the entrance of the crêuza that climbs up to the cape of Santa Chiara, Il Genovese offers Ligurian takeaway cuisine, in the tradition of farinotti and sciamadde. The restaurant, which is located a few steps from the small square of stones, is all contained in a room with a steeply sloping floor that reveals its original function of service, perhaps something similar to that adjacent coal warehouse that hosted, in the 60s, one of the most significant contemporary Italian art galleries, Il Deposito, capable of hosting solo exhibitions of Vasarely, Carmi, Dorazio, Fontana.
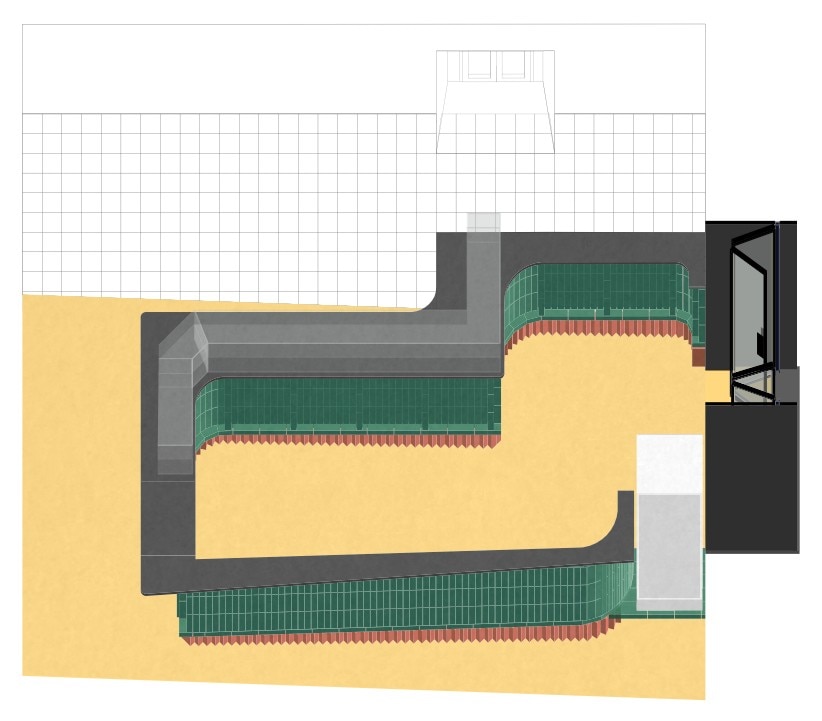
Planned in the first months of 2020, when the onset of the pandemic required solutions to new and specific needs, Il Genovese has accepted as a starting point its own coastal condition. Assuming the typical self-similarity of the coasts has been the basic design choice. The inlet, landing place and place of exchange of the fish, has led, due to a kind of principle of invariance of scale, to the internal shape of the place. The village and the beach become, in terms of a continuous negotiation of the spaces of relationship, places of exchange and consumption of gastronomic products. In this way, taking from the present, we discover how even within formulas linked to the commerce and culture of food a reflection, a point of view on society can always be summarized. The idea of being able to produce inclusive architecture, mini-buildings that live in the shelter of larger containers, is at the basis of the design of the furnishings. The adaptability of the brick makes it possible to solve problems by approximation. In general, the recourse to the category of the commercial entry level of materials expresses the conviction that basic supplies possess, because of their simplicity, the ability to naturalize with time.
- Project name:
- Il Genovese a Boccadasse
- Location:
- Genoa, Italy
- Project:
- LINEARAMA with the scientific contribution of Valter Scelsi
- Design team:
- Gabriele Molfetta, Selene Vacchelli
- Electrical engineering:
- Tecno Clinic s.r.l.
- Mechanical engineering:
- Tecno Clinic s.r.l.
- Site supervision:
- LINEARAMA
- Other consultants:
- Valter Scelsi
- Client:
- Il Genovese 1912 s.r.l.
- Total area :
- 45 smq
- Sales area:
- 28 smq
- Project phase:
- January 2020 - March 2020
- Construction phase:
- March 2020 - May 2020
- Materials:
- Brick, slate, ceramic, glass


