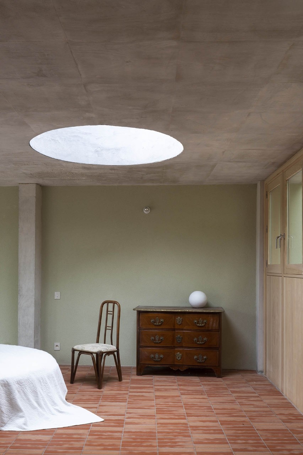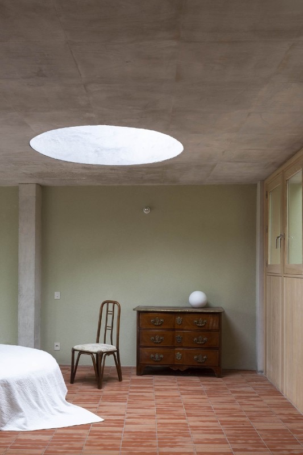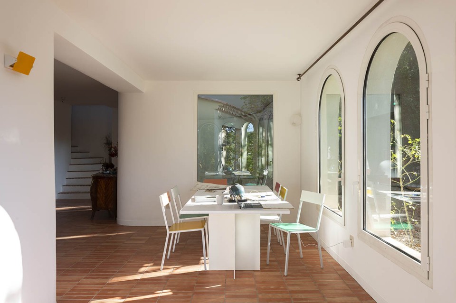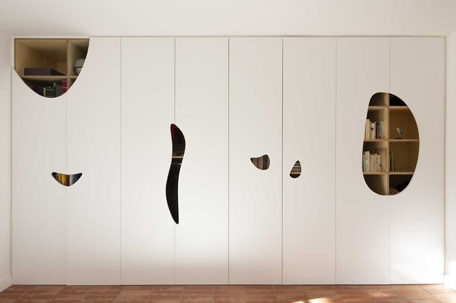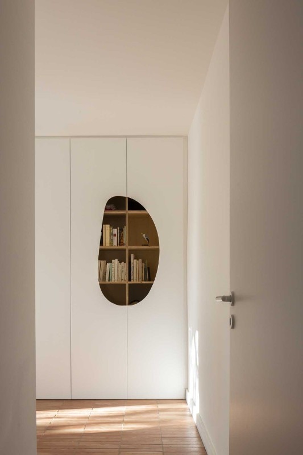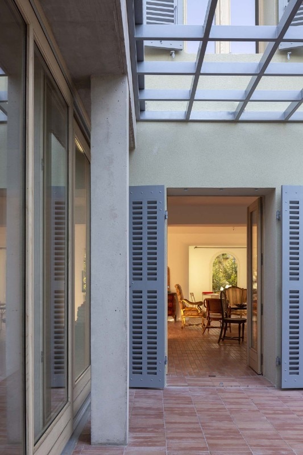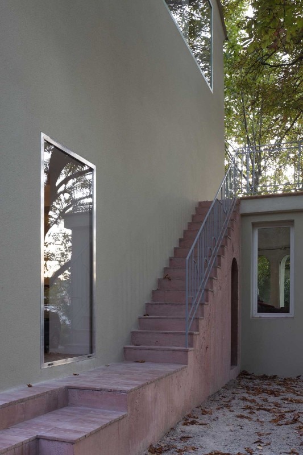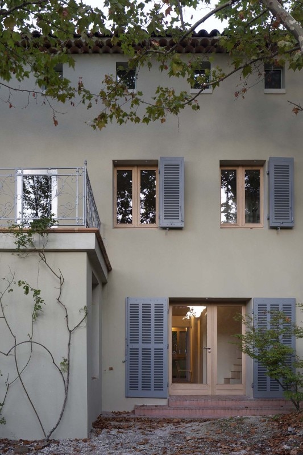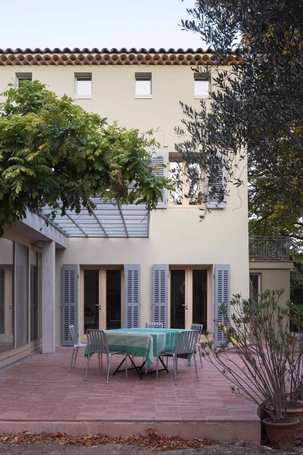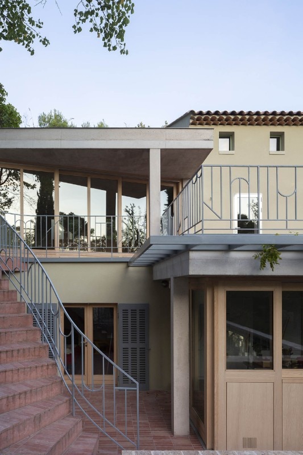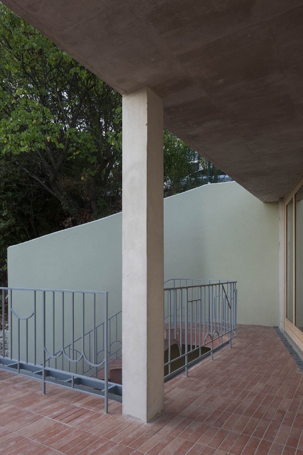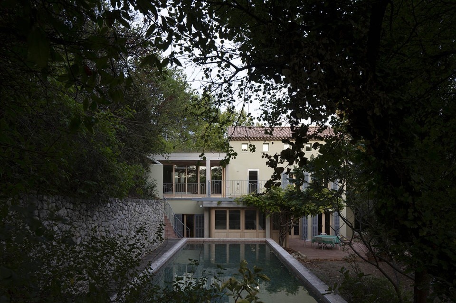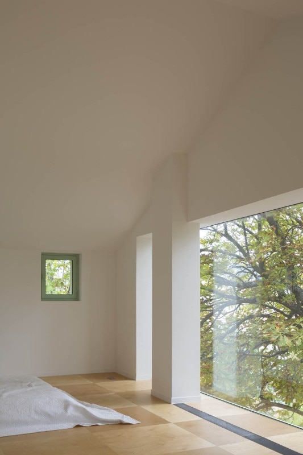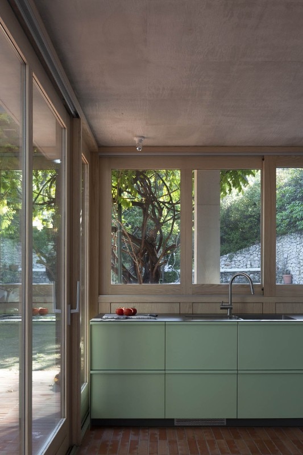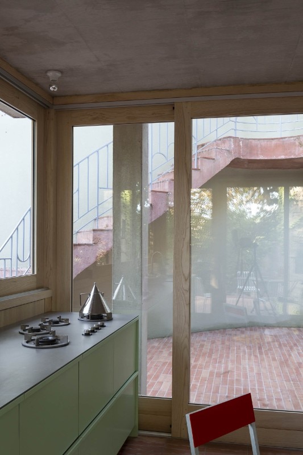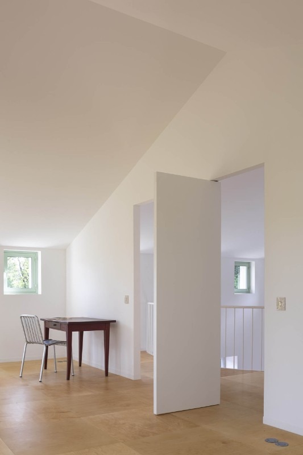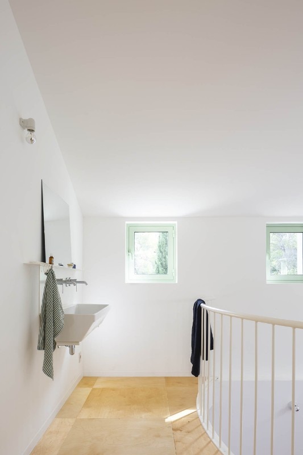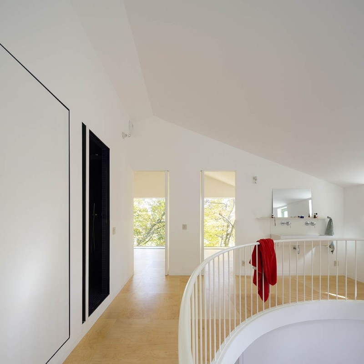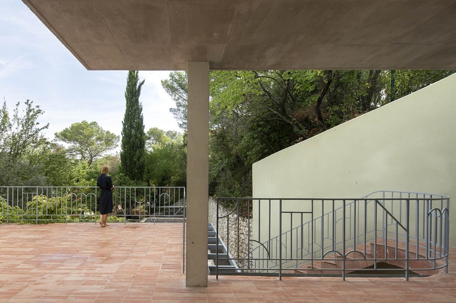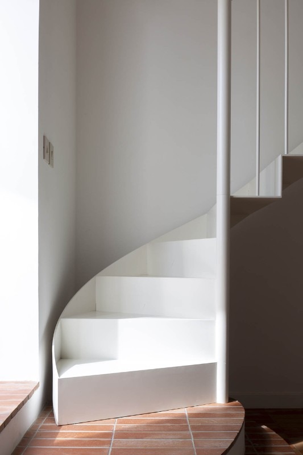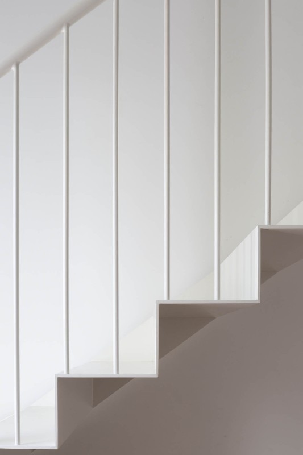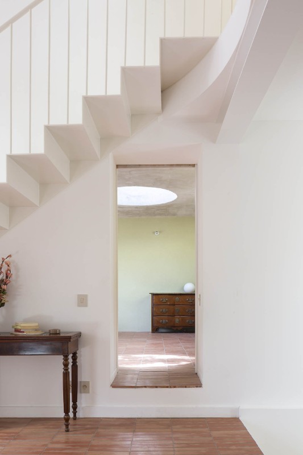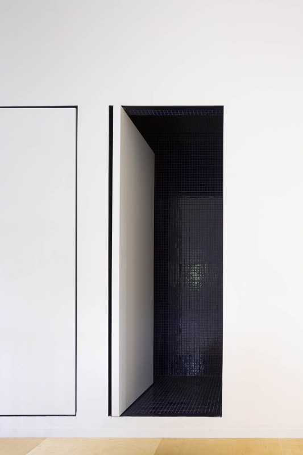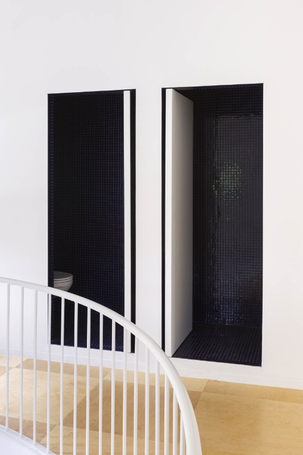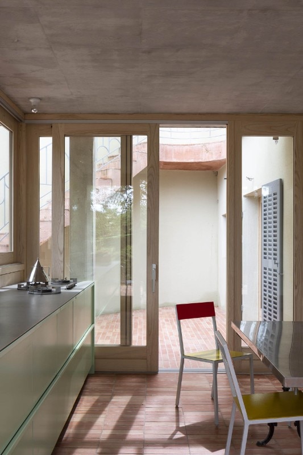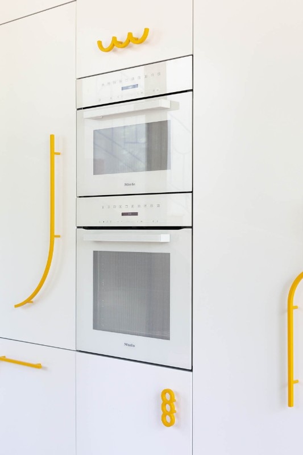In the hills around Aix-en-Provence, France, Peaks studio has redesigned an early 20th century residence by adding new volumes on the top floor and in the garden. The house, an old rectory built against a slope, has undergone progressive extensions over time that have modified its original square plan.
Following the logic of these transformations, the top floor is raised creating three additional bedrooms organized around a circular opening on the floor. These luminous opening sums up with the small windows on three sides, which frame the view of the landscape, while to the north a fixed glazing offers a wider opening and breathing. The middle floor, on the other hand, has been redesigned to emphasize continuity with the outside thanks to the choice of the same floor covering between indoor and outdoor. Furthermore, the construction of an external staircase contributes to make the succession between the two spaces fluid and organic.
On the ground floor, the living area is completely redesigned through the addition of a glazed kitchen area, overlooking the vegetation, and the creation of perspectives and transversal axes between the garden and the interior. Extremely harmonious, the succession of rooms gives life to a cohesive body where sharp volumes prevail, damped only by the presence of blunt lines, and a controlled balance between vernacular references and hints of brutalism.
- Location:
- Aix-en-Provence, France
- Architect:
- Peaks
- Area:
- 260 sqm
- Program:
- Villa
- Year:
- 2015-2019


