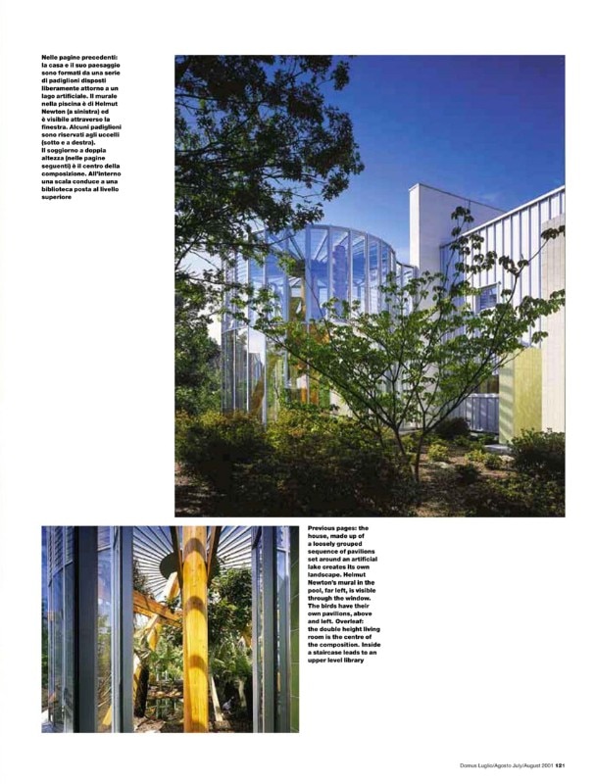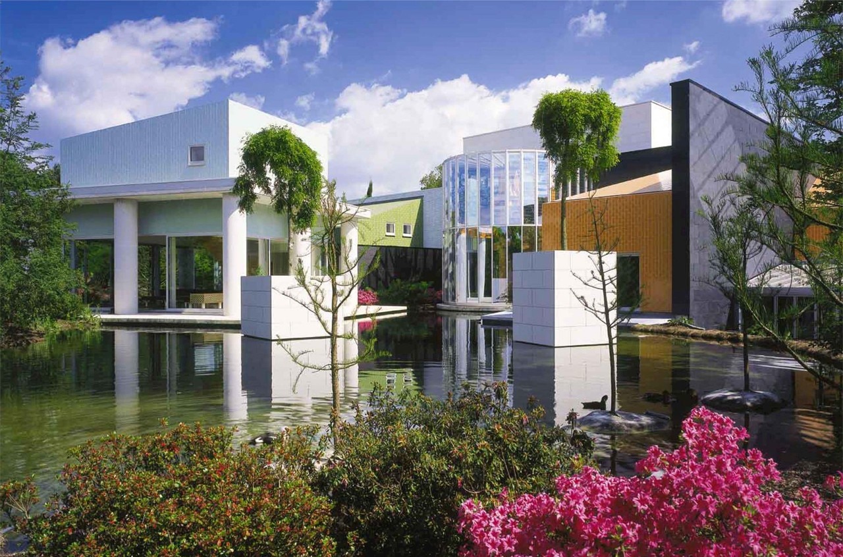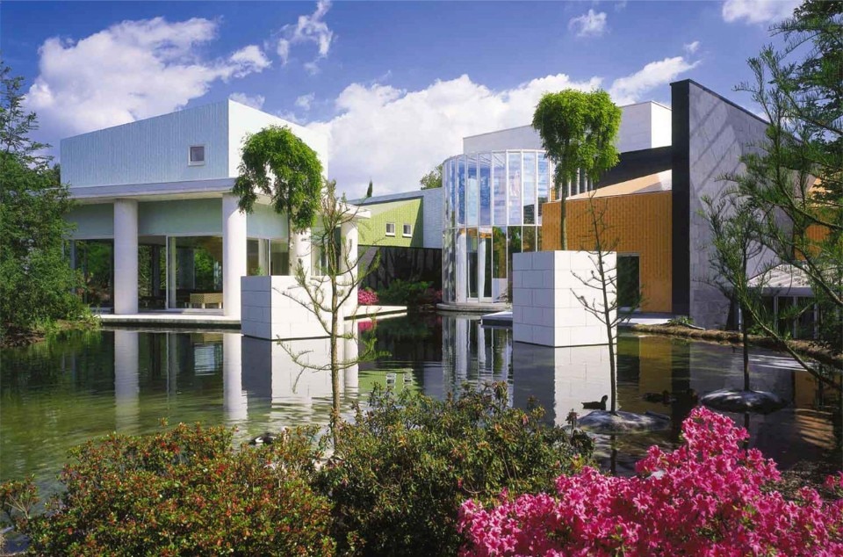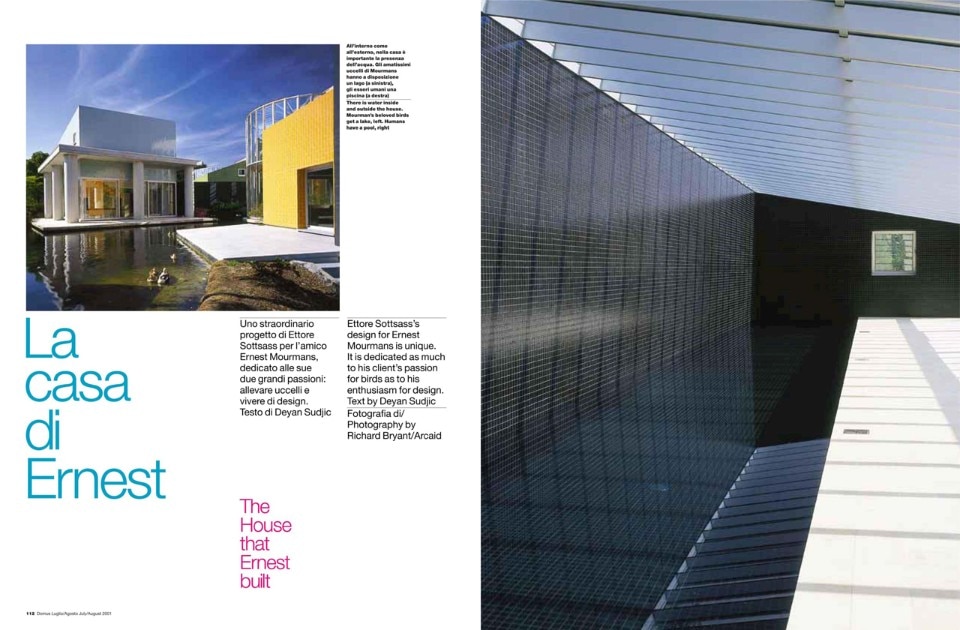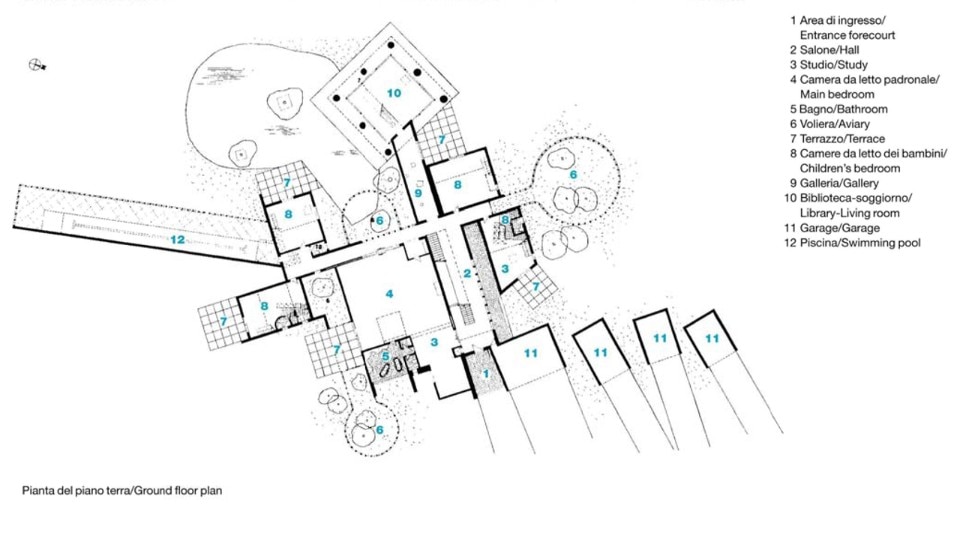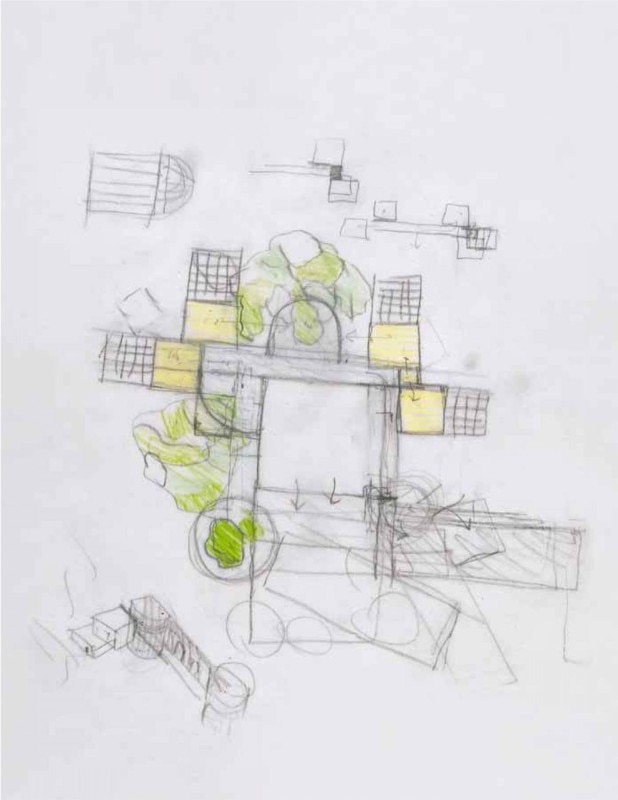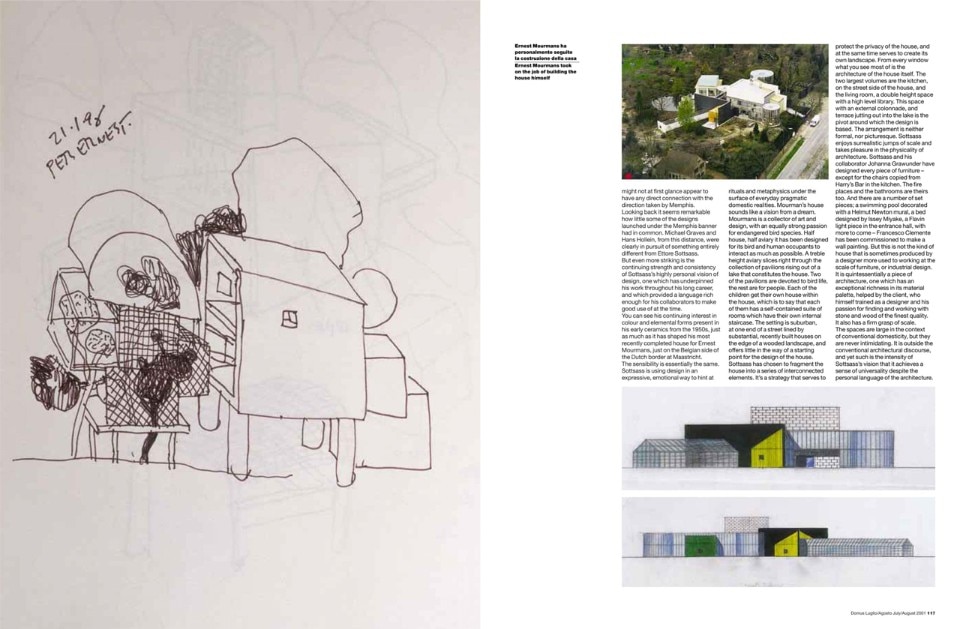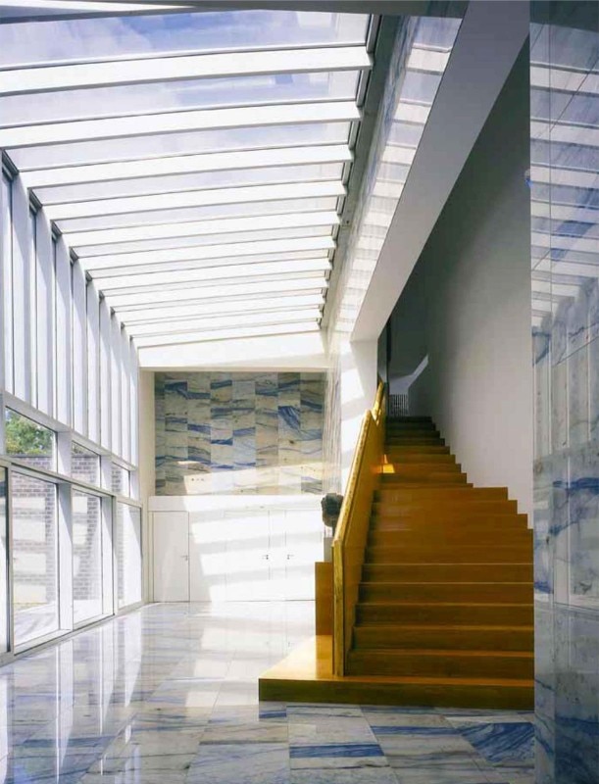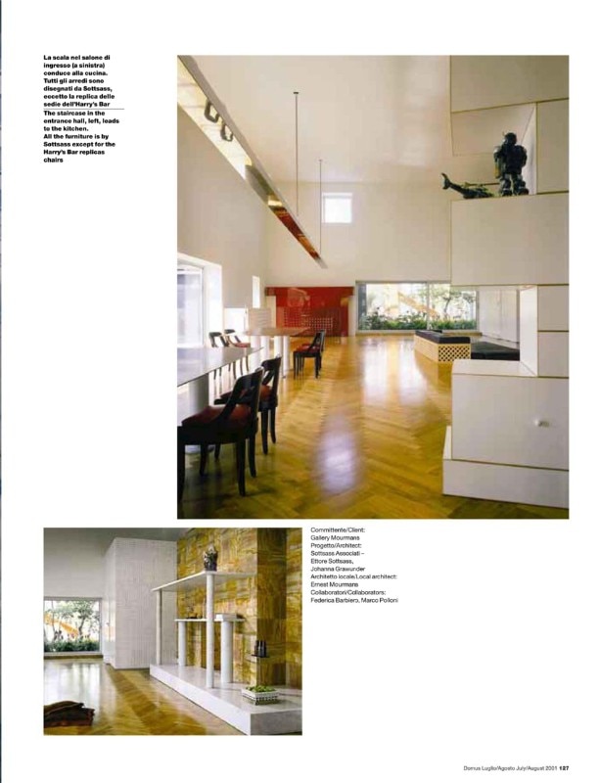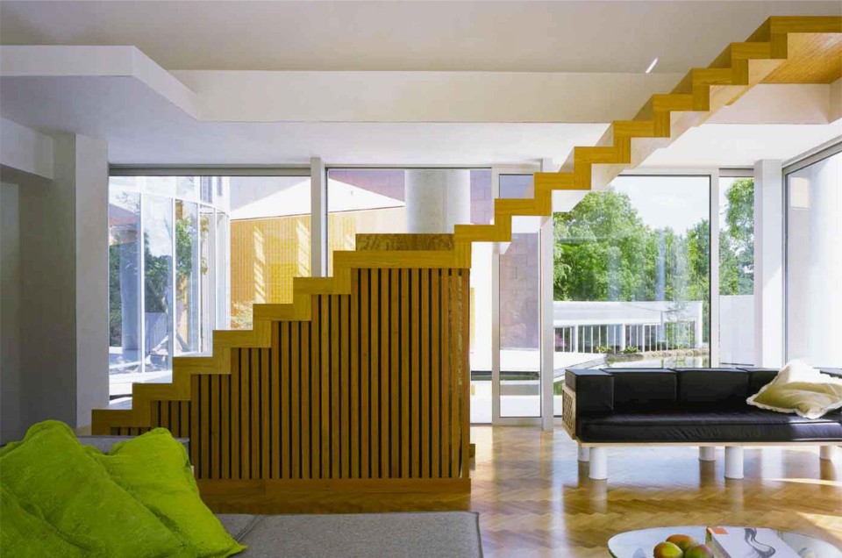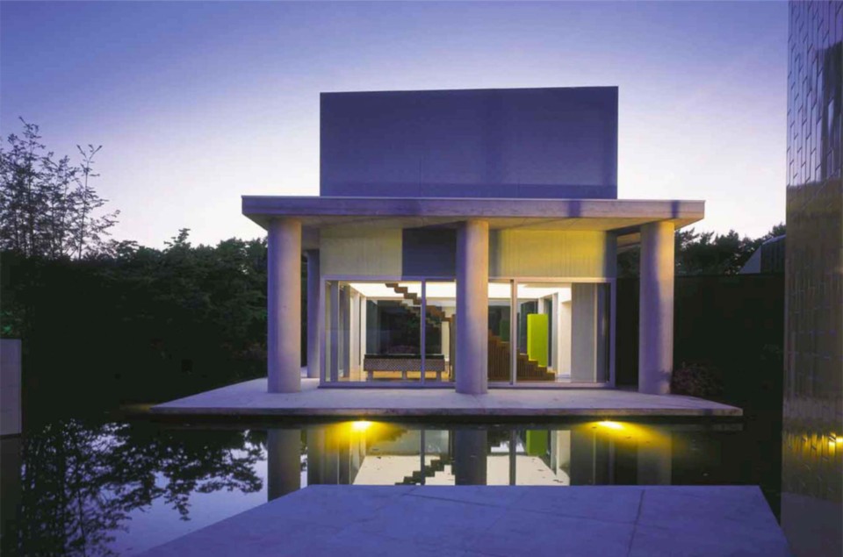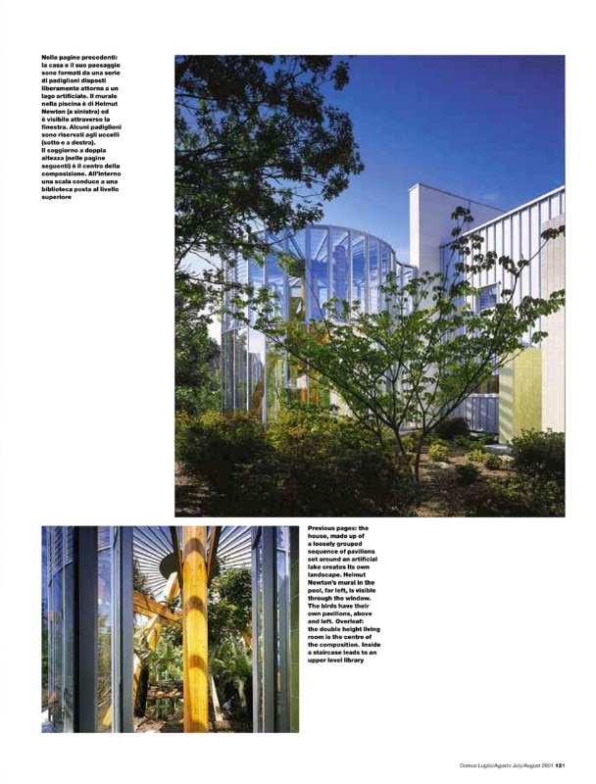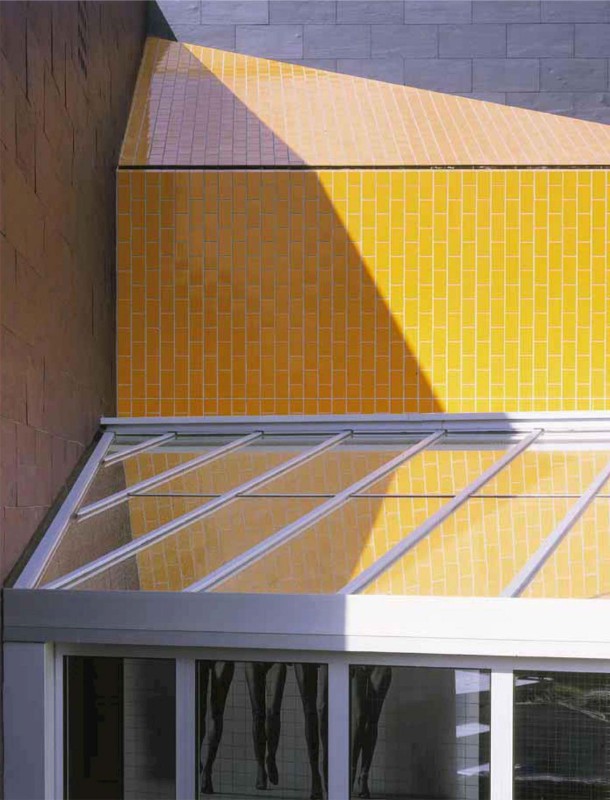In 1996, the collector and gallery owner Ernest Mourmans asked Ettore Sottsass to design a house for him that would provide space for the two most important aspects of his life: a remarkable art and design collection, and a long-lasting care for birds of endangered species. The result, a very interesting episode in the lesser-known story of Sottsass as a building architect, is a collection per se, made up of different volumes and environments, whose realisation the client was personally followed by the client: Dejan Sudjic reviewed the project on Domus 839, in July 2001; we have selected it in 2022 as one of the 50 houses that influenced world architectural history.
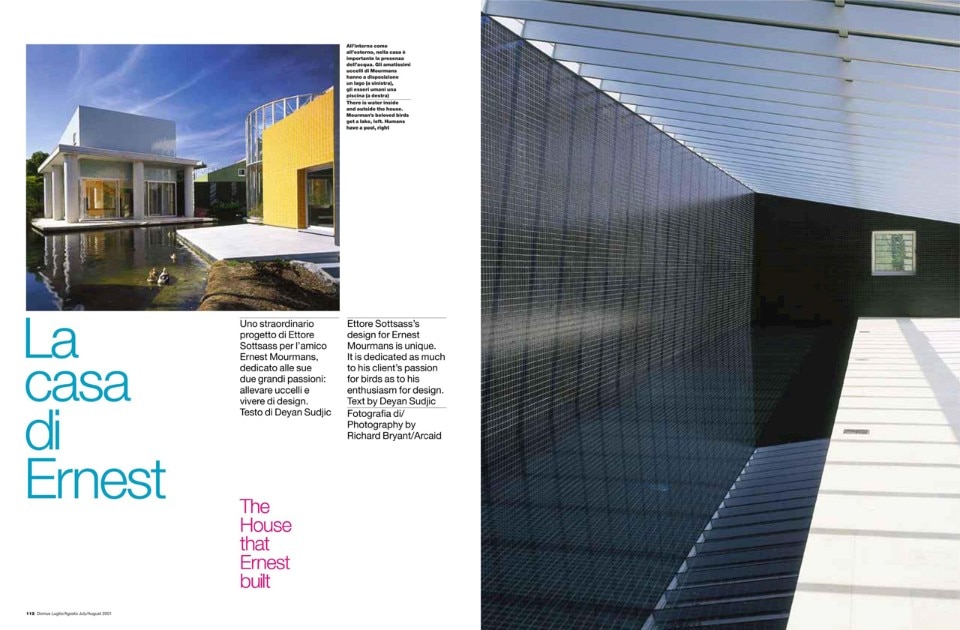
The house that Ernest built
In September it will be 20 years since the original Memphis collection was launched in a crammed furniture show-room in Milan, an event that the Design Museum is planning to mark with an exhibition chronicling the impact of that sudden explosion of creative energy. It’s a slightly disturbing reminder of how rapidly history swallows up what still seems like the present, but also a reminder of how exceptional Memphis was.
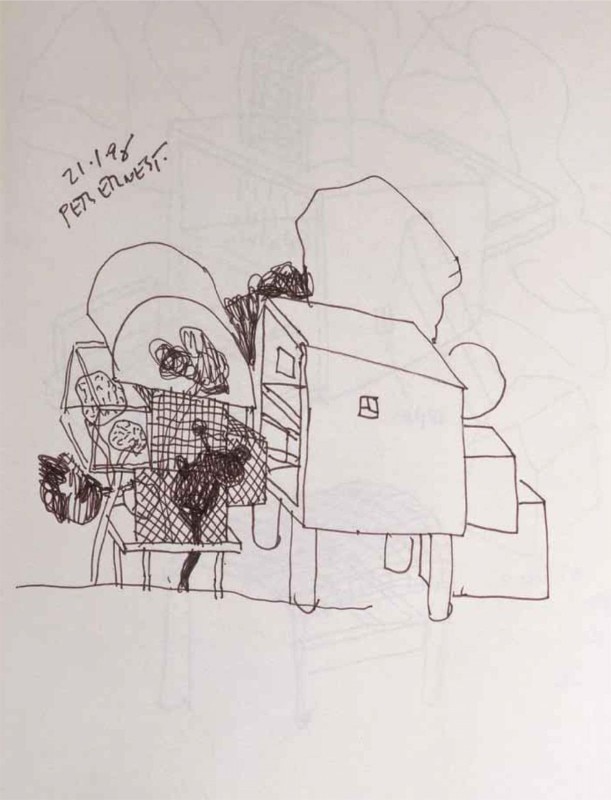
Alice Rawsthorn, the museum’s director, talks about the influence of that first show on a whole generation of designers, including such people as Jasper Morrison, whose own work might not at first glance appear to have any direct connection with the direction taken by Memphis. Looking back it seems remarkable how little some of the designs launched under the Memphis banner had in common. Michael Graves and Hans Hollein, from this distance, were clearly in pursuit of something entirely different from Ettore Sottsass.
But even more striking is the continuing strength and consistency of Sottsass’s highly personal vision of design, one which has underpinned his work throughout his long career, and which provided a language rich enough for his collaborators to make good use of at the time. You can see his continuing interest in colour and elemental forms present in his early ceramics from the 1950s, just as much as it has shaped his most recently completed house for Ernest Mourmans, just on the Belgian side of the Dutch border at Maastricht. The sensibility is essentially the same. Sottsass is using design in an expressive, emotional way to hint at rituals and metaphysics under the surface of everyday pragmatic domestic realities.
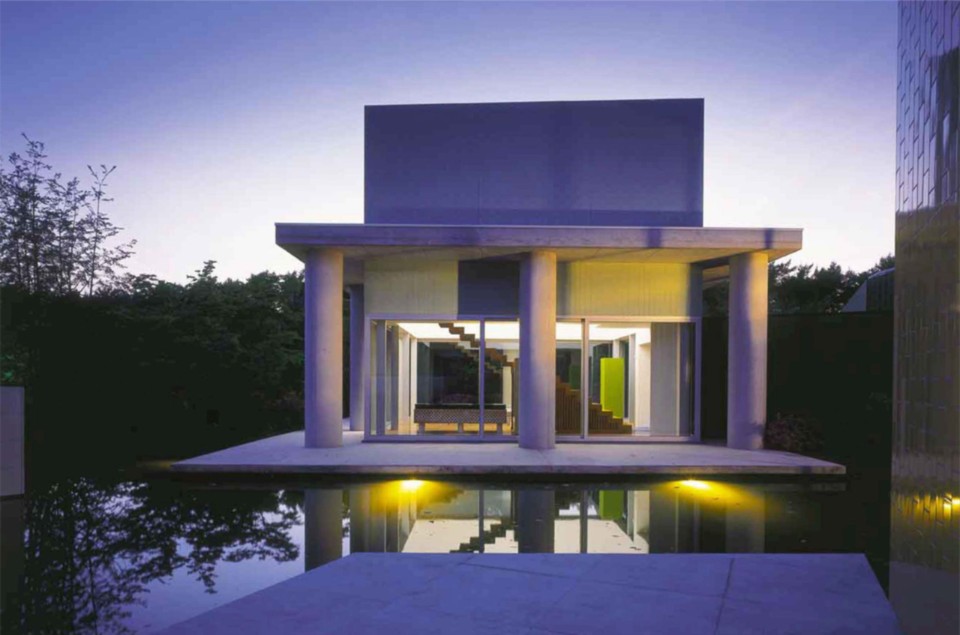
Mourman’s house sounds like a vision from a dream. Mourmans is a collector of art and design, with an equally strong passion for endangered bird species. Half house, half aviary it has been designed for its bird and human occupants to interact as much as possible. A treble height aviary slices right through the collection of pavilions rising out of a lake that constitutes the house. Two of the pavilions are devoted to bird life, the rest are for people. Each of the children get their own house within the house, which is to say that each of them has a self-contained suite of rooms which have their own internal staircase. The setting is suburban, at one end of a street lined by substantial, recently built houses on the edge of a wooded landscape, and offers little in the way of a starting point for the design of the house. Sottsass has chosen to fragment the house into a series of interconnected elements. It’s a strategy that serves to protect the privacy of the house, and at the same time serves to create its own landscape. From every window what you see most of is the architecture of the house itself.
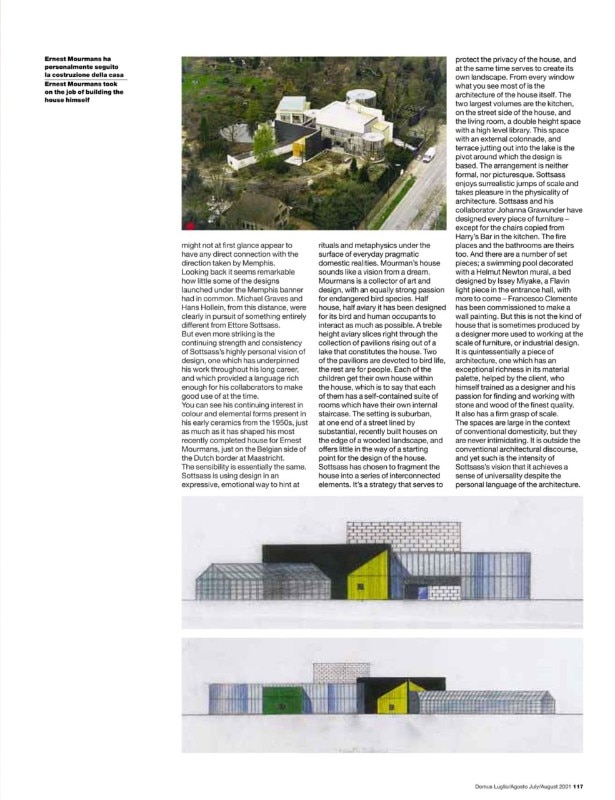
The two largest volumes are the kitchen, on the street side of the house, and the living room, a double height space with a high level library. This space with an external colonnade, and terrace jutting out into the lake is the pivot around which the design is based. The arrangement is neither formal, nor picturesque. Sottsass enjoys surrealistic jumps of scale and takes pleasure in the physicality of architecture. Sottsass and his collaborator Johanna Grawunder have designed every piece of furniture – except for the chairs copied from Harry’s Bar in the kitchen. The fire places and the bathrooms are theirs too.
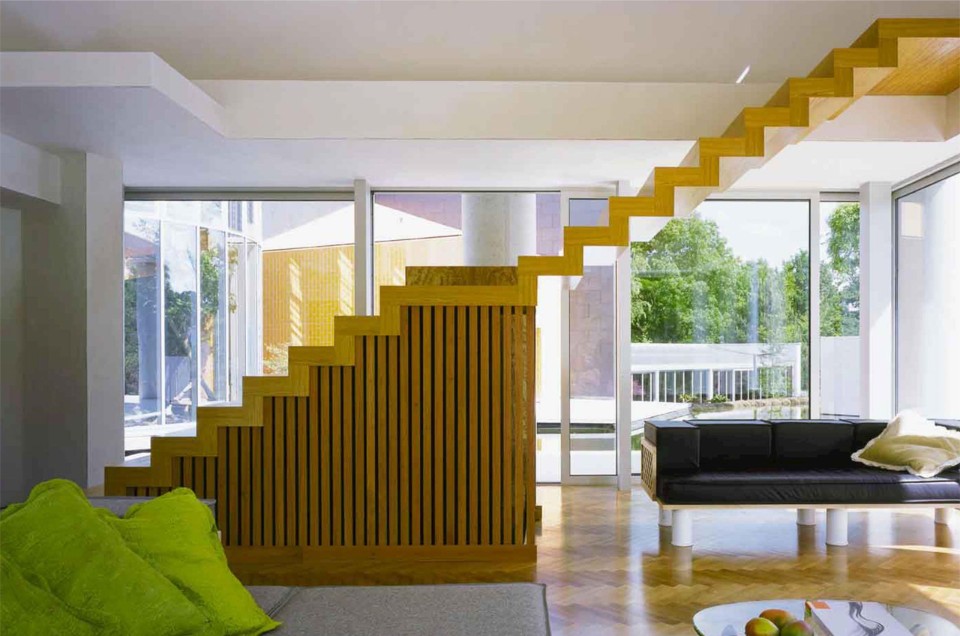
And there are a number of set pieces; a swimming pool decorated with a Helmut Newton mural, a bed designed by Issey Miyake, a Flavin light piece in the entrance hall, with more to come – Francesco Clemente has been commissioned to make a wall painting. But this is not the kind of house that is sometimes produced by a designer more used to working at the scale of furniture, or industrial design. It is quintessentially a piece of architecture, one which has an exceptional richness in its material palette, helped by the client, who himself trained as a designer and his passion for finding and working with stone and wood of the finest quality. It also has a firm grasp of scale.
The spaces are large in the context of conventional domesticity, but they are never intimidating. It is outside the conventional architectural discourse, and yet such is the intensity of Sottsass’s vision that it achieves a sense of universality despite the personal language of the architecture.
