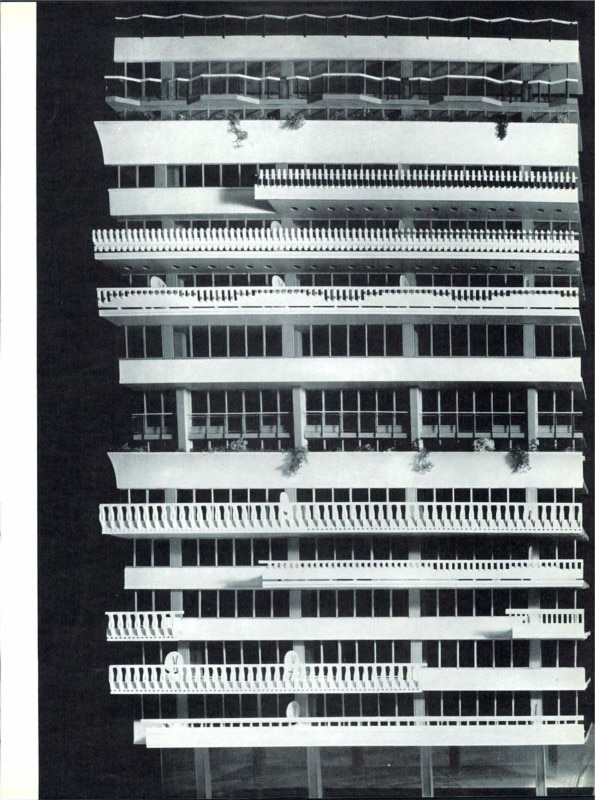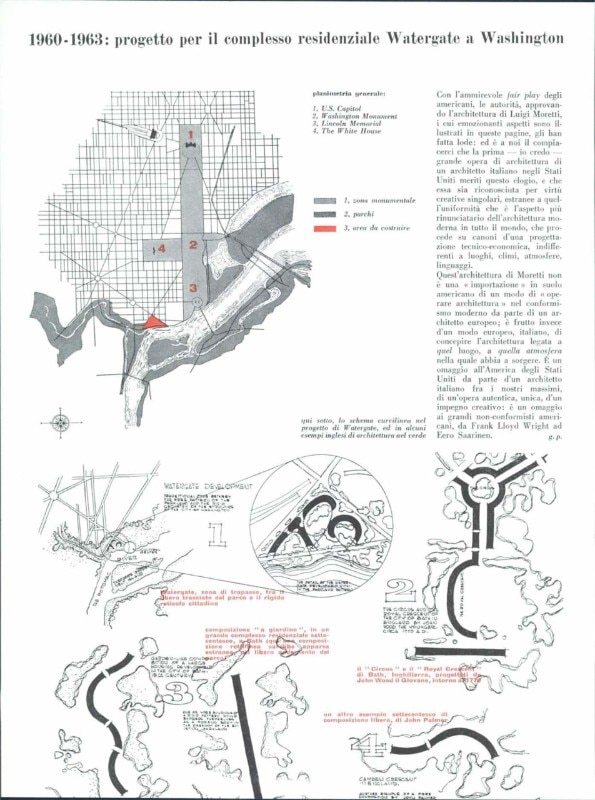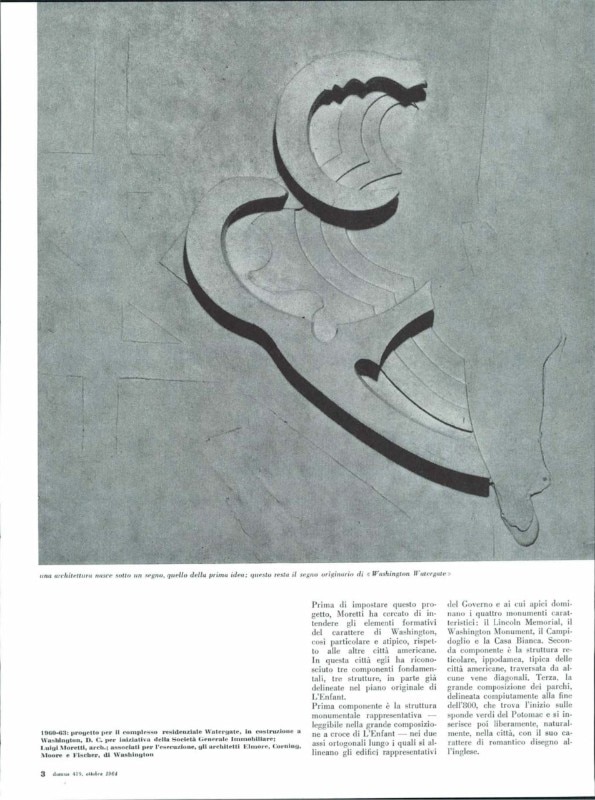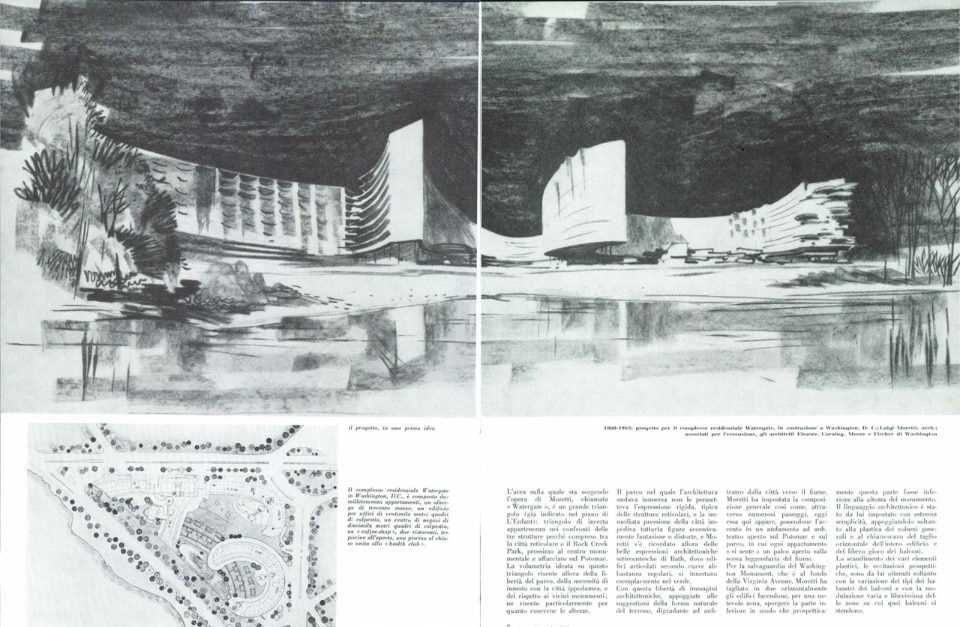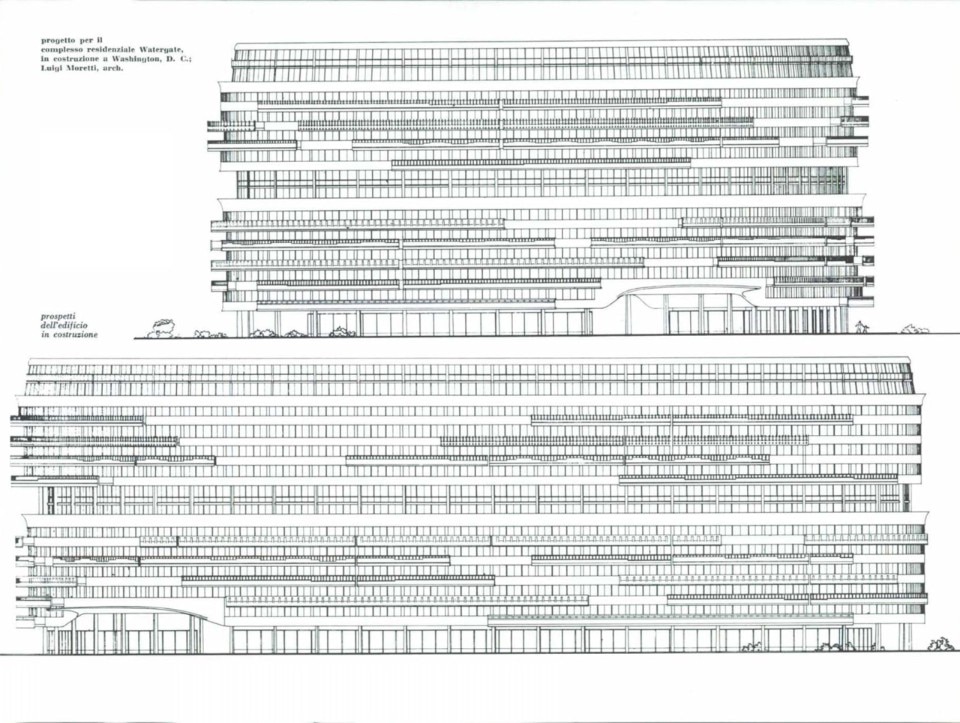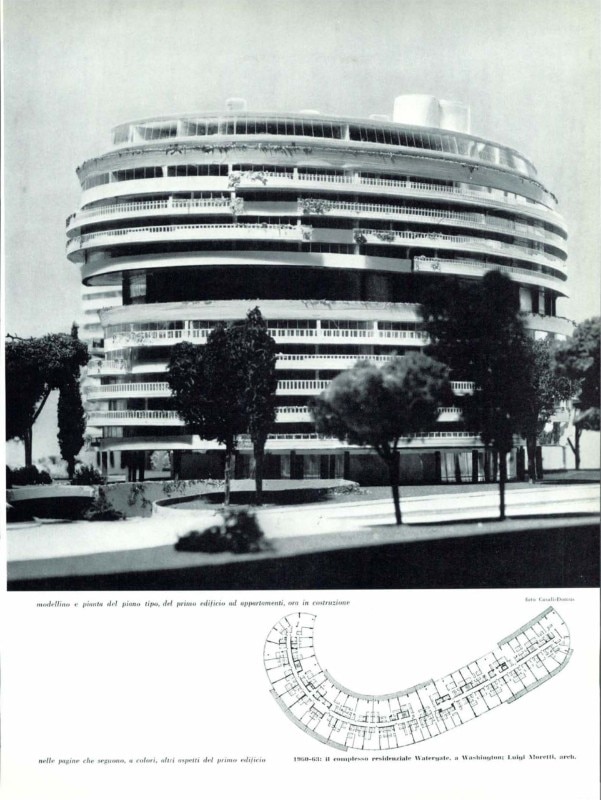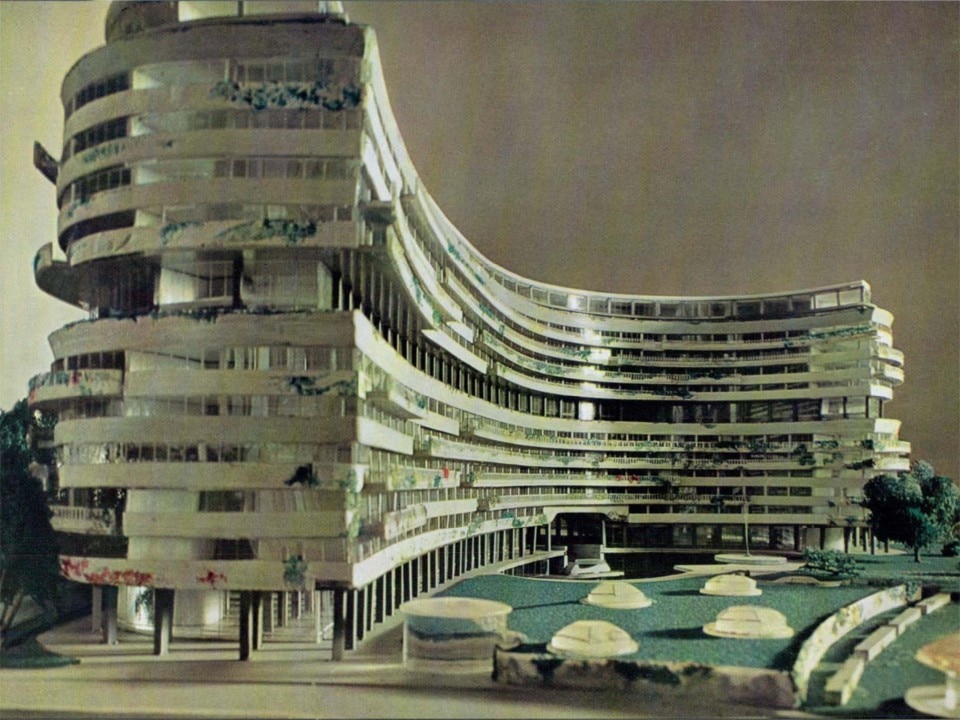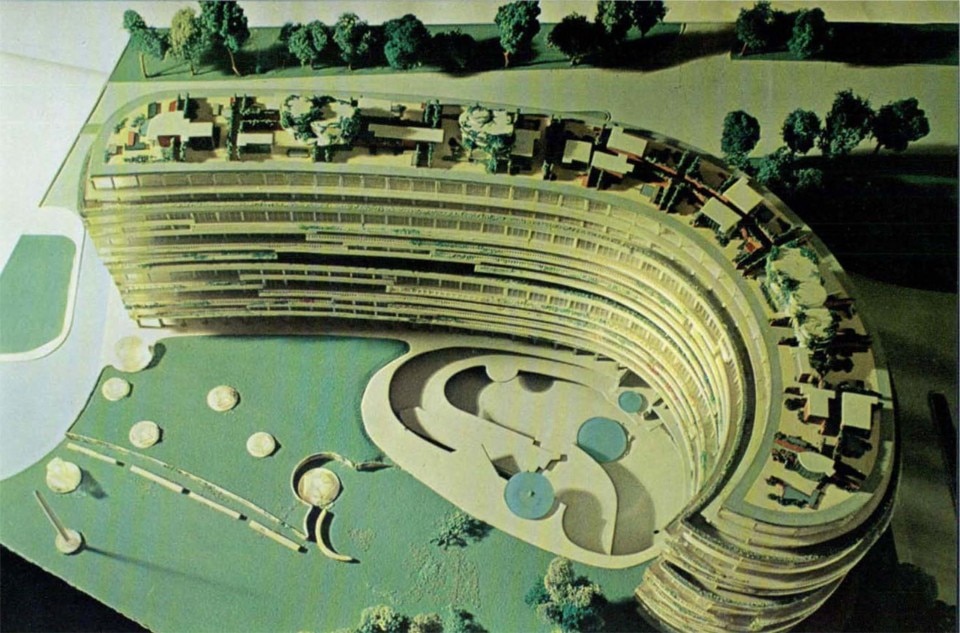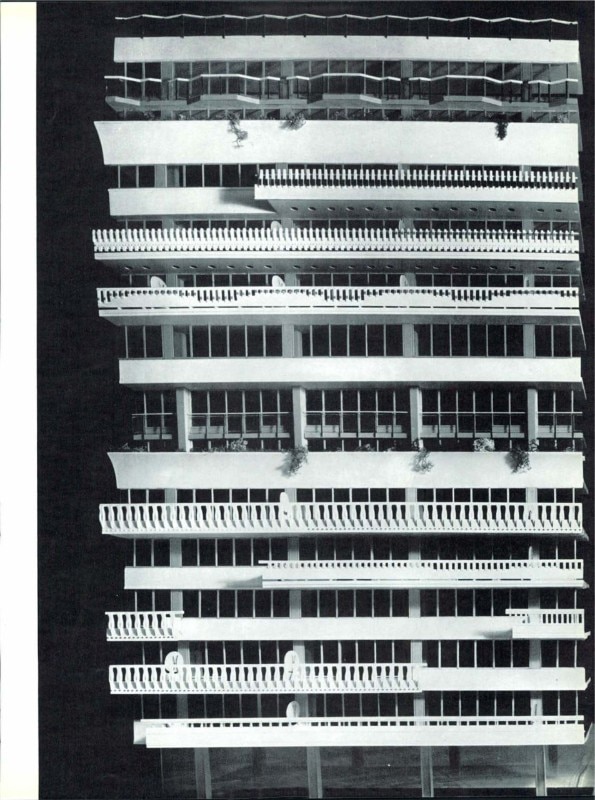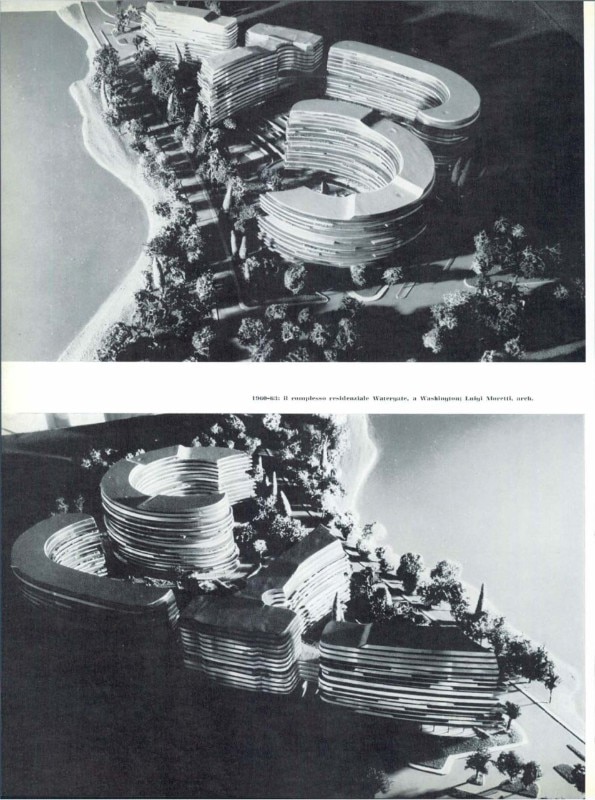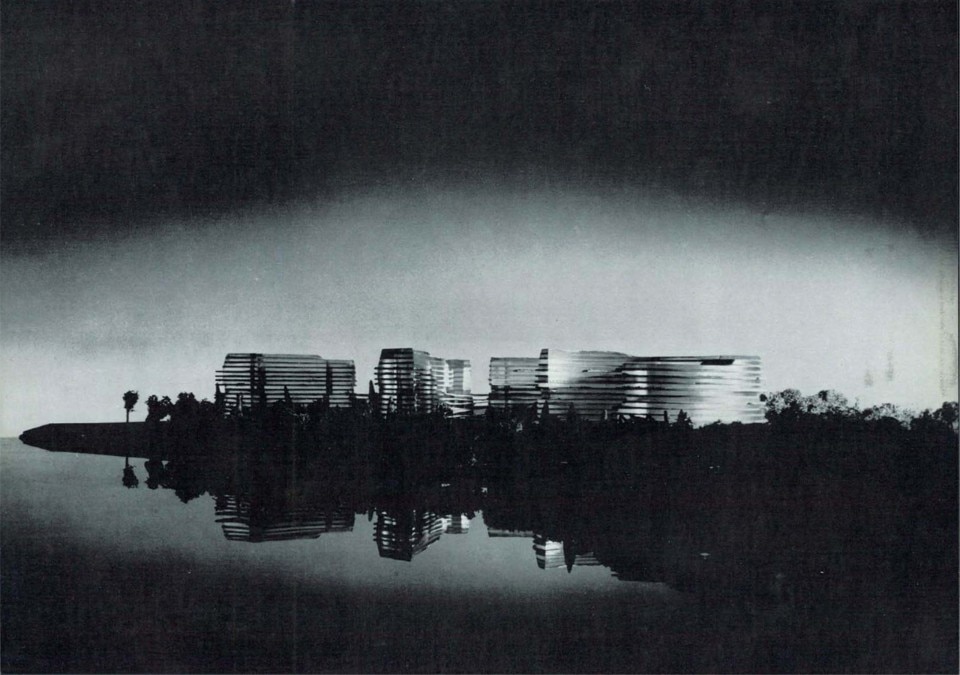On the night of June 17, 1972, five men were arrested after a break-in at the sixth floor of the Watergate Hotel, the headquarters of the Democratic National Committee, where the election campaign against then-President Richard Nixon was being prepared. An unstoppable domino effect, involving the Washington Post's journalistic investigation, cover-ups, deviated services, deep throats (this the nickname of a legendary anonymous informant), would later confirm the connection between Nixon and the spying against his opponents, and lead to his resignation on August 8, 1974. The scene of this unprecedented scandal in US history — which has become a proverbial icon, to the point that the suffix -gate is now a hallmark of every political misdeed — was a complex of residences and offices that was anything but minor: the Watergate Complex had been designed by Italian architect Luigi Moretti as a modern articulation of the body of a great capital city, combining the monumentality of the crescent and a peculiar sensitivity to the site.
This is how Gio Ponti presented the project in October 1964, on Domus issue 419, in a review entitled Tre architetture di Luigi Moretti.
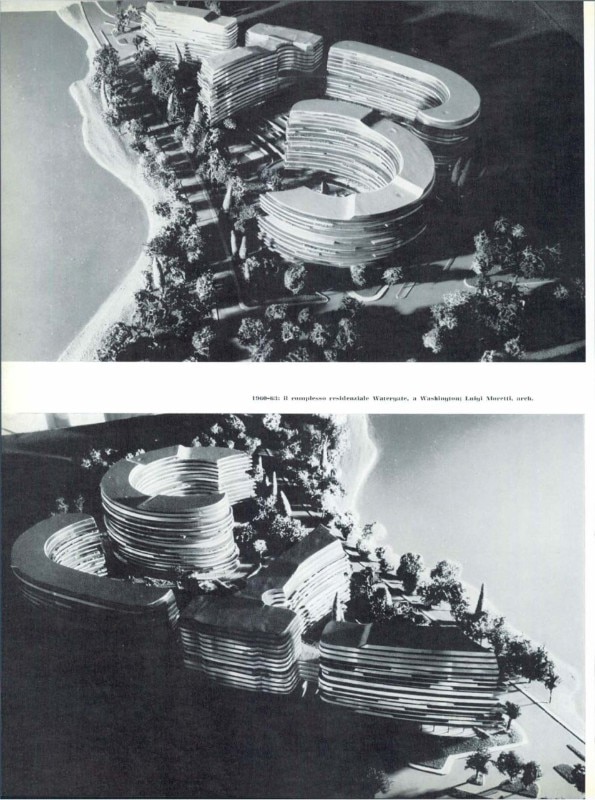
1960-1963: project for the Watergate Complex in Washington
With the admirable fair play of Americans, the authorities, in approving Luigi Moretti's architecture, the exciting aspects of which are illustrated in these pages, have praised him: and it is to our satisfaction that the first — I believe — great work of architecture by an Italian architect in the United States deserves such praise, and that it is recognised for singular creative virtues, shunning that uniformity which is the most renunciatory aspect of modern architecture throughout the world, relying on the canons of a technical-economic design, indifferent to places, climates, atmospheres, languages.
This architecture by Moretti is not an American 'import' of some way of ‘performing architecture’ by some European architect, in conformism to modern; instead, it is the fruit of a European, Italian way of conceiving architecture linked to that place, to that atmosphere in which it is to be created. It is a homage to the United States by an Italian architect — one of our greatest — of an authentic, unique work, of a creative commitment: it is a homage to the great American non-conformists, from Frank Lloyd Wright to Eero Saarinen.
Gio Ponti
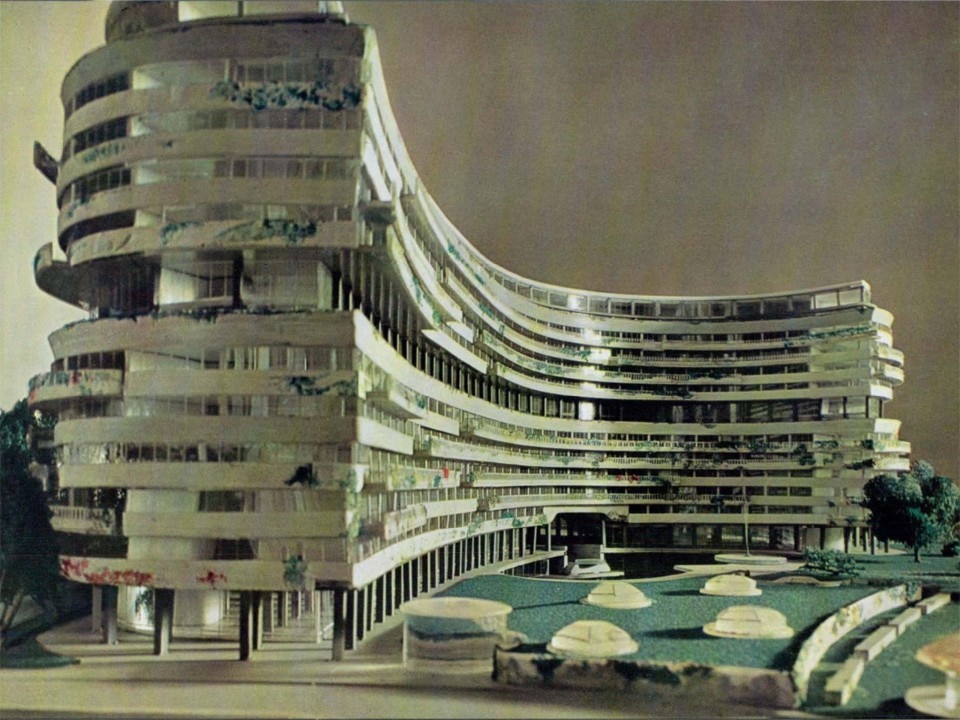
Before setting up this project, Moretti has sought to understand the structural elements of Washington's character, so peculiar and atypical compared to other American cities. He has recognised three fundamental components in this city, three structures that in part were already outlined in L'Enfant's original plan.
First component is the representative monumental structure — clearly recognizable within L'Enfant's large cross-shaped composition — in the two orthogonal axes where the representative government buildings are aligned, and at whose apexes the four fundamental monuments stand out: the Lincoln Memorial, the Washington Monument, the Capitol and the White House. Second component is the reticular, Hippodamean structure, typical of American cities, crossed by several diagonal axes. Thirdly, the great composition of parks, fully delineated at the end of the 19th century, starting on the green banks of the Potomac River and then freely, naturally fitting into the city, with its character of romantic English design.
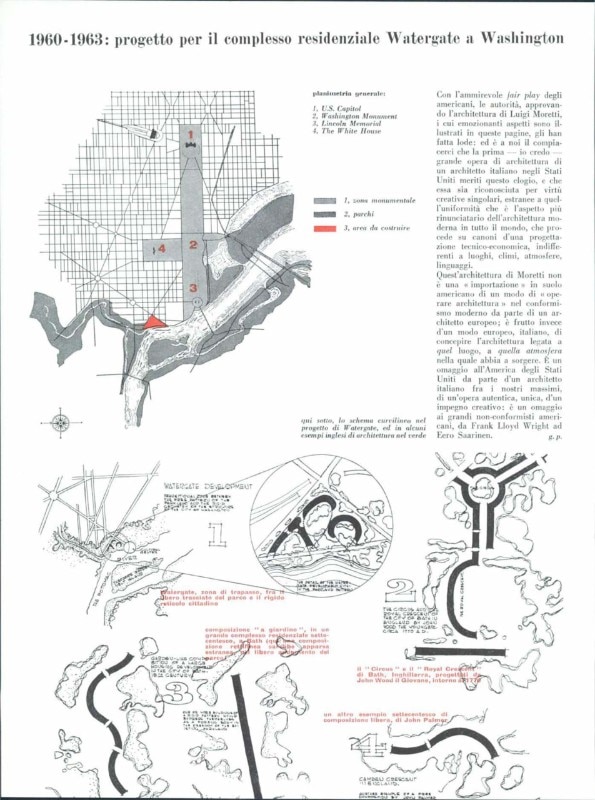
The area where Moretti’s work is rising, called ‘Watergate’, is a large triangle (already indicated in L'Enfant's plan): a triangle of uncertain belonging to the three structures because of Rock Creek Park, included in the reticular city, close to the monumental centre and facing the Potomac. The volumes envisioned for this triangle are then shaped by the freedom of the park, by the need of a grafting into the Hippodamean city, and the respect for the nearby monuments; all this factor are then specifically affecting the building heights.
The park where the architecture had to merge did not allow that rigid expression characterising reticular structures, and the immediate pressure of the city nevertheless prevented excessively fanciful or distorted shapes: Moretti has then remembered the beautiful 18th-century architectural expressions of Bath, where buildings articulated according to fairly regular curves are grafted exemplarily into the greenery.
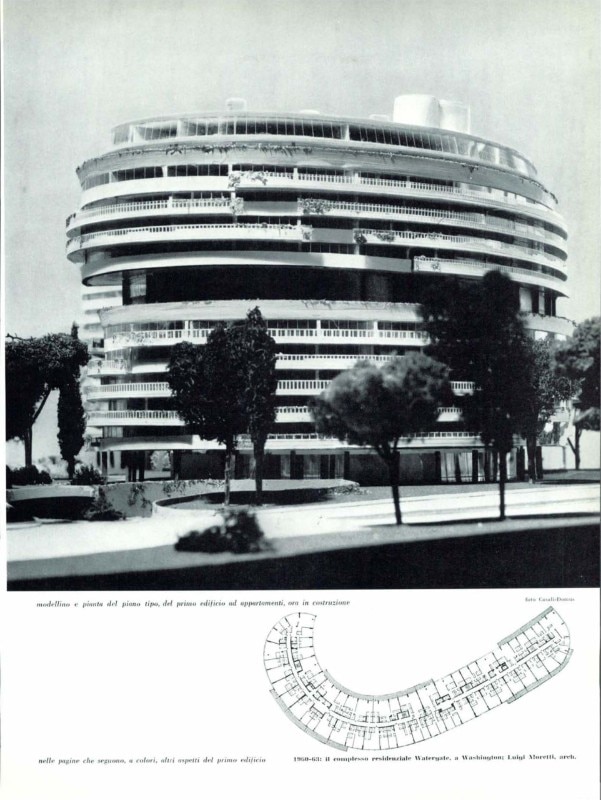
With such freedom of architectural imagery, resting on the suggestions of the natural form of the land, sloping amphitheatrically from the city towards the river with amphitheater shapes, Moretti set up the overall composition as it appears here today, through numerous passages that led to the amphitheater layout open to the Potomac and the park, in which each flat can ‘feel’ like a theater loge opening on the legendary scene of the river. For the preservation of the Washington Monument, which is at the end of Virginia Avenue, Moretti has cut the buildings in two horizontal halves, making the lower part of the buildings protrude for a considerable stretch so that, in perspective, this part would result lower than the height of the monument. He has set the architectural language with extreme simplicity, relying only on the plasticity of the volumes as a whole, on the chiaroscuro of the horizontal cut through the entire building, and on the free play of balconies.
The articulation of the various plastic elements, the use of perspective as a system of architectural citation, are grnerated through the simple variation of the baluster types on the balconies, and through the free variated modulation of the surfaces on which the balconies are stretching.
