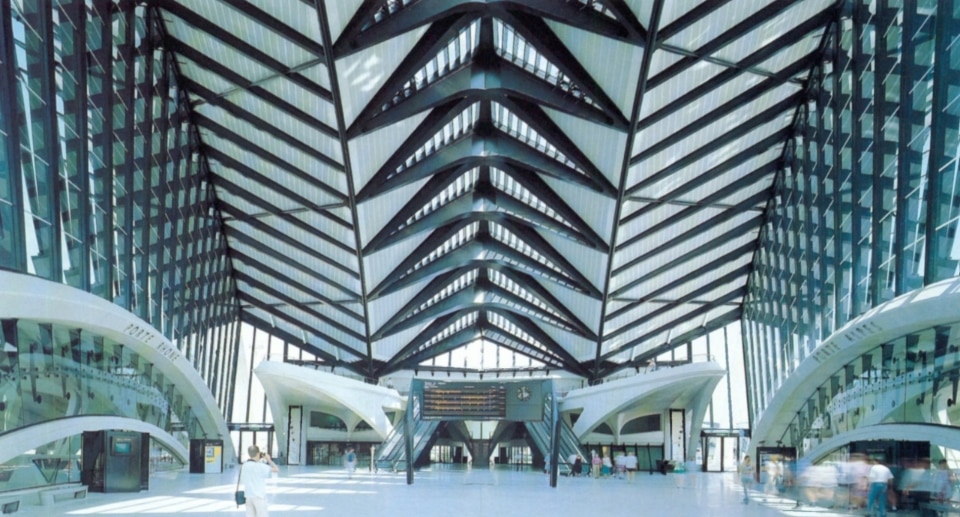The train and airplane station that one of the most innovative voices of futurism, Antonio Sant'Elia, envisioned in 1914. This was the image that, in 1994, came with some ease to be associated with the project with which Santiago Calatrava opened a relevant season in the conception of public infrastructure, and also in his career. The Lyon-Satolas station, now called Saint-Exupery, connecting two frontiers of innovation in transportation, that is, an airport and the high-speed train line, would be followed by many projects of large structures for the community with organic-inspired forms, for culture such as the City of Arts and Science in Valencia, and again for transportation, such as the Mediopadana station in Reggio Emilia and The Oculus at the World Trade Center in New York. The beginning of this story, of a first built formulation of this kind of structure, after projects of varying evocative scale, including a cabaret, was published on Domus in September 1994, issue 794.
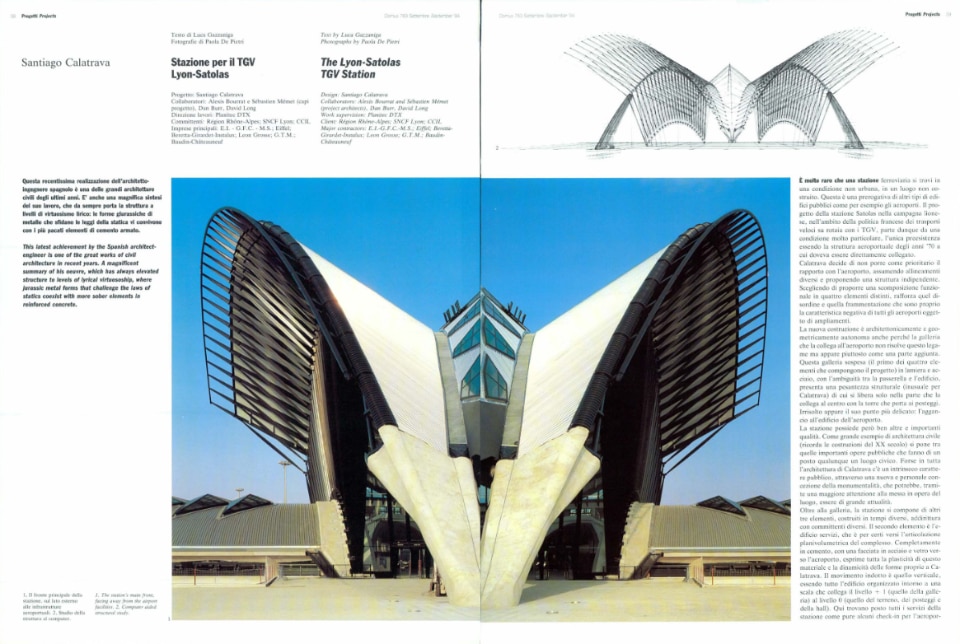
The Lyon-Satolas Tgv Station
This latest achievement by the Spanish architect-engineer is one of the great works of civil architecture in recent years. A magnificent summary of his oeuvre, which has always elevated structure to levels of lyrical virtuosoship, where jurassic metal forms that challenge the laws of statics coexist with more sober elements in reinforced concrete.
Very rarely is a railway station found situated outside a town in an unbuilt locality. This is a prerogative of other types of public buildings, such as airports for example. Therefore, the project for the Satolas sta tion in the countryside of Lyon forming a part of the French transport policy for the TGV high speed trains, started with a very particular condition of a building outside the town. The only preexisting and nearby building, was an airport built in the seventies with which it was to be directly connected.
Calatrava did not give priority to the relationship with the airport, and adopted instead a diverse alignment, thus proposing a construct which was to have an identity entirely of its own. Furthermore, by choosing to propose to break down the layout functionally into four distinct parts, he reinforced the complex’s fragmented disorder which is specifically a negative characteristic of most airport enlargements.
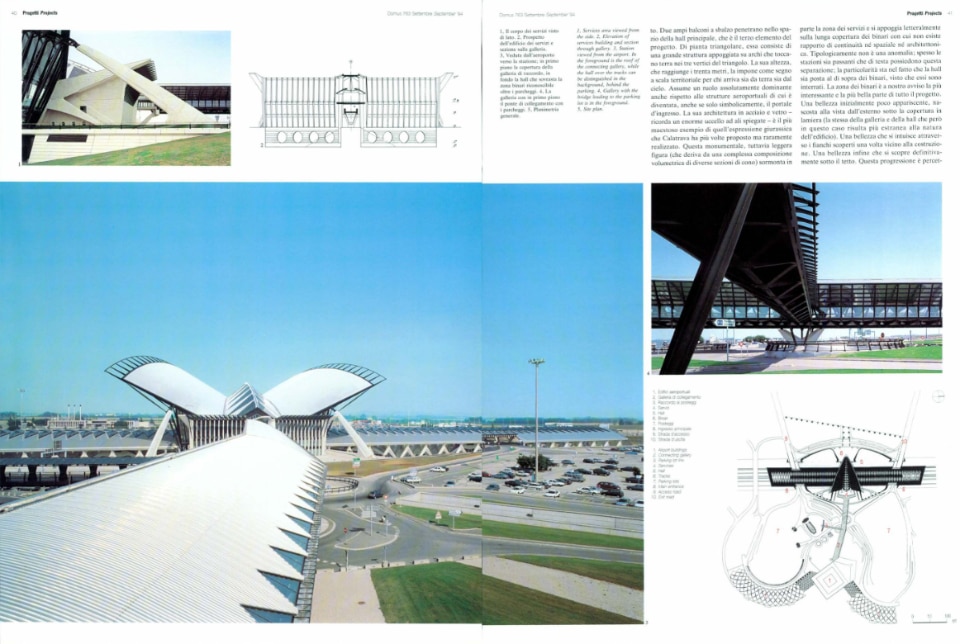
The new building is both architecturally and geometrically autonomous, and the gallery which links it to the airport does not visually resolve the connection, appearing more like a later addition. This suspended gallery (the first of the project’s four main elements), is made of steel and sheet metal, and because of the ambiguity between the gangway and the building proper, the structure appears heavy (unusual for Calatrava), and it only frees itself from this connotation within its central connection to the tower leading to the car park. The junction between the building and the airport, the most delicate part of the design, is unresolved.
But the station however has other outstanding qualities which clearly prove what Calatrava is striving for. It is a fine example of civic architecture (recalling many exemplary 20th century precedents) and it becomes one of those meaningfully important public building which make an anonymous site become a significant civic locality. Perhaps all of Calatrava’s architecture evidence an intrinsically civic and appropriate public character through a new, very personal concept of monumentality which could, if greater attention were given to their context, be very meaningful nowadays.
Besides the gallery, the Station is made of three other parts built in different periods and even for diverse clients. The second element is the service building. In a way this portion articulates the planning’s whole layout. Completely made of concrete, with a steel and glass window wall facing the airport, it fully expresses the material’s sculptural qualities and the dynamism which Calatrava imparts to the shapes he designs. The movement induced is a vertical one, since the whole building is organised around a stairway, connecting the gallery level to the ground floor’s hall and car parking level. All the station’s and the airport services are positioned here, as well as some airport check-ins. Two large cantilevered balconies penetrate the main hall’s space which is the project’s third element.
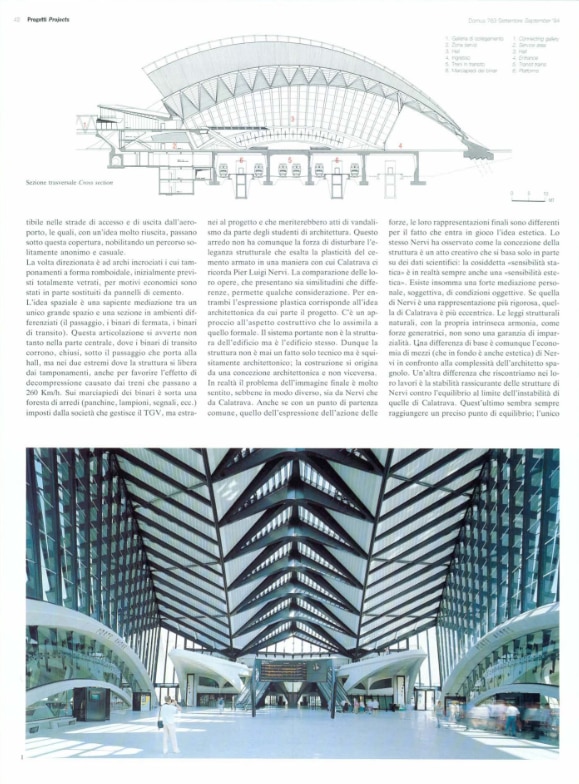
Triangular in plan, the latter consists of a large structure borne on arches which conjoin the ground in the triangle’s three corners. Due to its very height which is almost thirty metres, and also because of its dimensions, it imposes itself as a territorial landmark which can be perceived either arriving from the sky or the ground. It dominates the airport’s whole setting, and symbolically it features as a gateway access. Its steel and concrete design which recalls an enormous bird with spread out wings is a majestic example of a Jurassic motive, a theme repeatedly proposed by Calatrava, but rarely implemented.
This monumental, but light configuration (which derives from a complex volumetric composition made of diverse cone sections) partly surmounts the service zone and it stands literally along the railway track’s awning with which it has no architectural or spatial relationship of continuity. Typologically this is not unusual, often transit or terminal stations have this separation. The peculiarity lies in the fact that the hall is placed above underground railway lines.
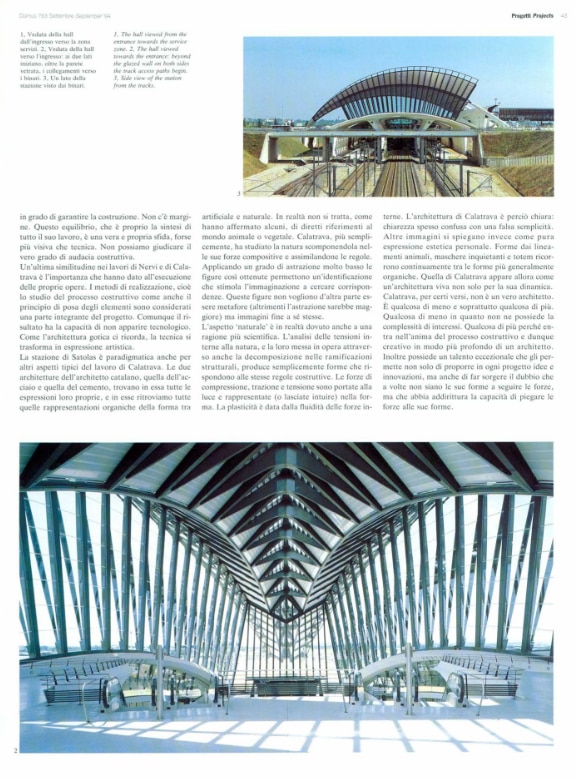
The railway line zone is in our opinion the most attractive and interesting part of the whole project. At a first glance it has an unobtrusive appeal, for it is hidden externally from sight beneath the sheet metal roof (the same as the hall and the gallery, which in this case however, appears to be foreign to the building’s materials. Its attractiveness is intuitively perceived as one comes close to the building, through its open side elevations, and it becomes a definite revelation once one is beneath the roof. The perceptual sequence is perceivable along the airport’s access and exit roadways. These, by passing beneath the roof, due to a very successful idea, enable the whole route which otherwise would usually have been anonymous and without character.
The rhomboid shaped pendentives of the orientated cross vaults had been initially foreseen to be entirely glazed; but for economic reasons they were partly substituted by concrete panels. The spatial concept here is a knowledgeable mediation between a large unified space and a section of diversified spaces (a passageway, the transit railway lines, and the stops along the railway track). This articulation is felt not so much in the central portion where the transit lines are completely enclosed under the passageway leading to the hall, but at the two ends where the structure is free from enclosures so as to allow for the impact of compressed air as trains pass through at 260 km/h.
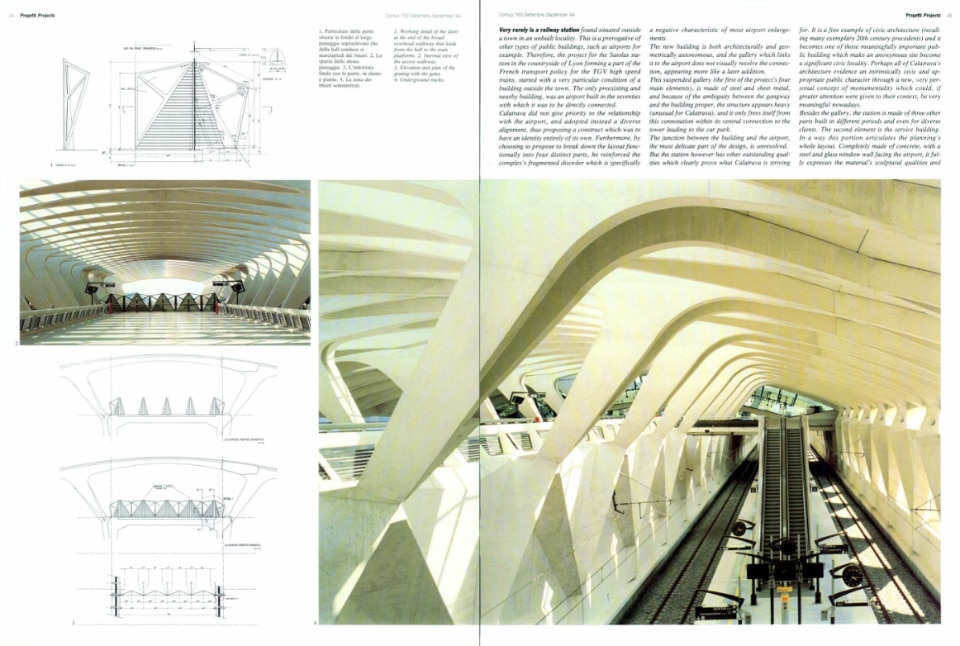
Along the railway platforms there is a host of furnishings (benches, light fittings, signals, etc.) These were imposed by the Tgv’s company and would deserve even vandalistic disapproval by architectural students. However, the furnishings have not the forcefulness to disturb the structure’s very elegance which enhances the concrete’s sculptural shapes which remind of Pier Luigi Nervi. Certain considerations may be made by comparing the respective works of both, since they have certain similarities in common as well as certain differences.
For both the initial architectonic idea stems from the sculptural expression. Their approach to the structural aspect resembles their quest for a formal solution. Thus, the load bearing system is not a separate building construct, for it becomes itself the building. Consequently the structure is not just a technical feat, but an exquisitely architectonic statement. Indeed the construction originates from an architectonic concept and not vice versa. In reality, the question of the final image is strongly felt both by Nervi and by Calatrava.
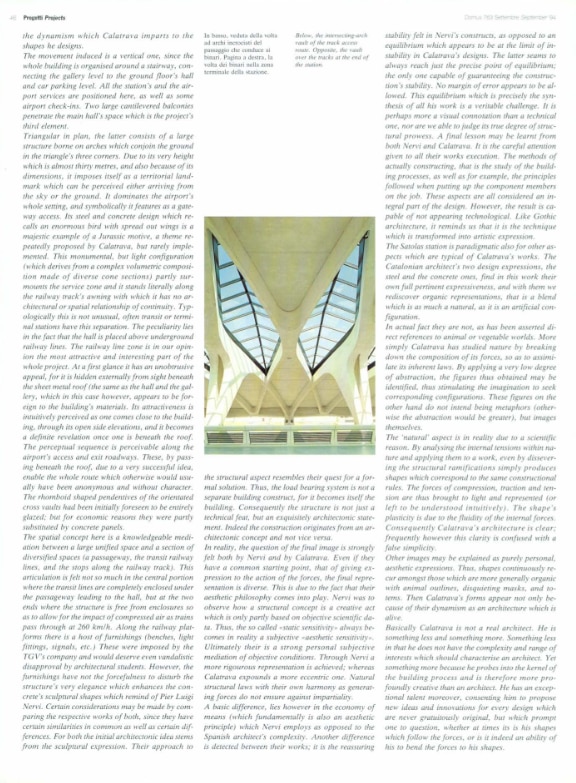
Even if they have a common starting point, that of giving ex pression to the action of the forces, the final representation is diverse. This is due to the fact that their aesthetic philosophy comes into play. Nervi was to observe how a structural concept is a creative act which is only partly based on objective scientific data. Thus, the so called “static sensitivity” always becomes in reality a subjective “aesthetic sensitivity”. Ultimately their is a strong personal subjective mediation of objective conditions. Through Nervi a more rigourous representation is achieved; whereas Calatrava expounds a more eccentric one. Natural structural laws with their own harmony as generating forces do not ensure against impartiality. A basic difference, lies however in the economy of means (which fundamentally is also an aesthetic principle) which Nervi employs as opposed to the Spanish architect’s complexity. Another difference is detected between their works; it is the reassuring stability felt in Nervi’s constructs, as opposed to an equilibrium which appears to be at the limit of instability in Calatrava’s designs. The latter seams to always reach just the precise point of equilibrium; the only one capable of guaranteeing the construction’s stability. No margin of error appears to be allowed. This equilibrium which is precisely the synthesis of all his work is a veritable challenge. It is perhaps more a visual connotation than a technical one, nor are we able to judge its true degree of structural prowess.
A final lesson may be learnt from both Nervi and Calatrava. It is the careful attention given to all their works execution. The methods of actually constructing, that is the study of the building processes, as well as for example, the principles followed when putting up the component members on the job. These aspects are all considered an integral part of the design. However, the result is capable of not appearing technological. Like Gothic architecture, it reminds us that it is the technique which is transformed into artistic expression.
A final lesson may be learnt from both Nervi and Calatrava. It is the careful attention given to all their works execution. The methods of actually constructing, that is the study of the building processes, as well as for example, the principles followed when putting up the component members on the job. These aspects are all considered an integral part of the design. However, the result is capable of not appearing technological. Like Gothic architecture, it reminds us that it is the technique which is transformed into artistic expression.
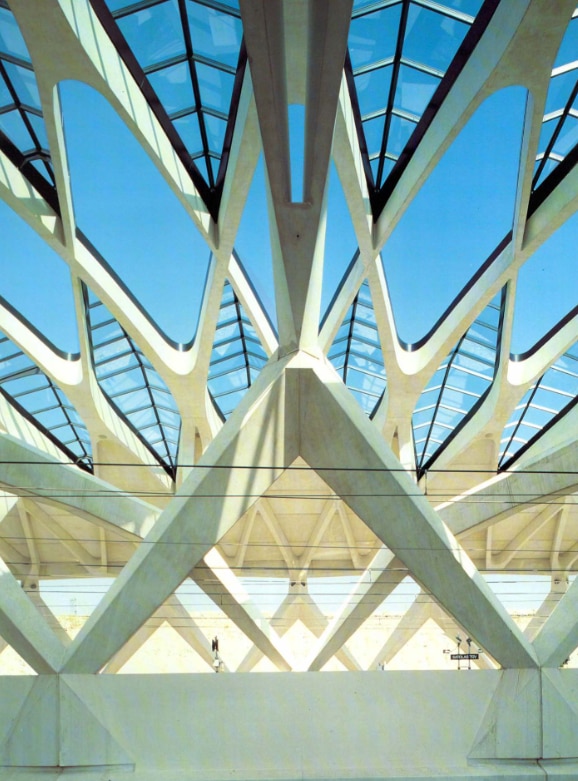
The Satolas station is paradigmatic also for other aspects which are typical of Calatrava’s works. The Catalonian architect’s two design expressions, the steel and the concrete ones, find in this work their own full pertinent expressiveness, and with them we rediscover organic representations, that is a blend which is as much a natural, as it is an artificial configuration. In actual fact they are not, as has been asserted direct references to animal or vegetable worlds. More simply Calatrava has studied nature by breaking down the composition of its forces, so as to assimilate its inherent laws. By applying a very low degree of abstraction, the figures thus obtained may be identified, thus stimulating the imagination to seek corresponding configurations. These figures on the other hand do not intend being metaphors (otherwise the abstraction would be greater), but images themselves.
The “natural” aspect is in reality due to a scientific reason. By analysing the internal tensions within nature and applying them to a work, even by dissevering the structural ramifications simply produces shapes which correspond to the same constructional rules. The forces of compression, traction and tension are thus brought to light and represented (or left to be understood intuitively). The shape’s plasticity is due to the fluidity of the internal forces. Consequently Calatrava’s architecture is clear; frequently however this clarity is confused with a false simplicity.Other images may be explained as purely personal, aesthetic expressions. Thus, shapes continuously recur amongst those which are more generally organic with animal outlines, disquieting masks, and totems.
Then Calatrava’s forms appear not only because of their dynamism as an architecture which is alive. Basically Calatrava is not a real architect. He is something less and something more. Something less in that he does not have the complexity and range of interests which should characterise an architect. Yet something more because he probes into the kernel of the building process and is therefore more profoundly creative than an architect. He has an exceptional talent moreover, consenting him to propose new ideas and innovations for every design which are never gratuitously original, but which prompt one to question, whether at times its is his shapes which follow the forces, or is it indeed an ability of his to bend the forces to his shapes.


