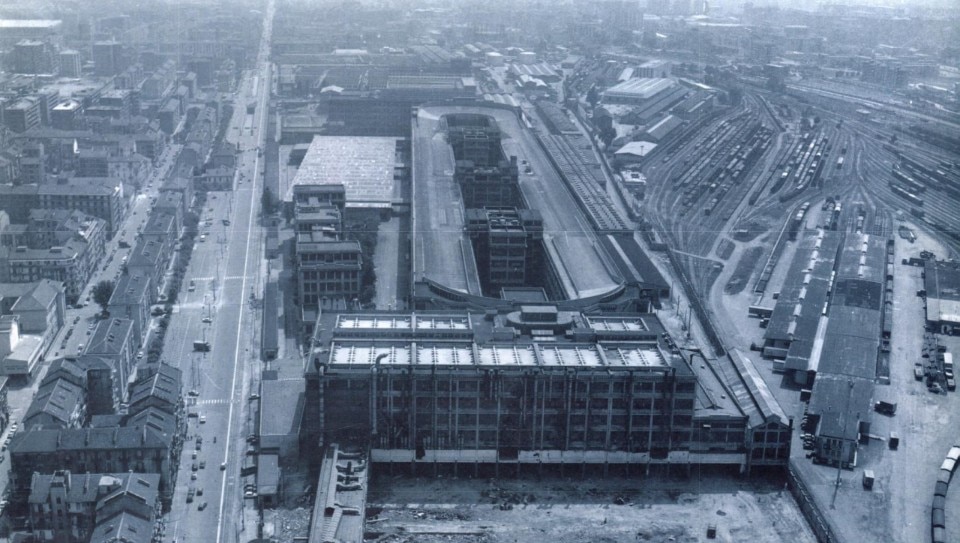In 1982, an urban Fiat plant, crucial for the company’s history, ceased operations: it was not the main one – that was Mirafiori – but it had been the first to introduce the brand into the mass production era and, above all, into modernity, with its reinforced concrete frame structure, vertical organization of the assembly chain stages, the rooftop test track and the ramps for vehicle distribution. Started in 1916, built in the midst of the war and completed in 1923, the plant inspired by Ford’s Detroit facilities had immediately become an icon, sung about as a symbol of progress by Le Corbusier and destined to keep such value even when, after the shutdown, ownership would decide not to dispose of it by making it instead “a piece of the city”. This would be the title of an international competition from which a relationship would begin, between Fiat and Renzo Piano, author of the project that would transform the Lingotto into a multifunctional cluster, the epicenter of multiple other transformations at the urban scale still continuing to this day. In September 1986, on issue 675, Domus presented the project as it was on its way to be realized.
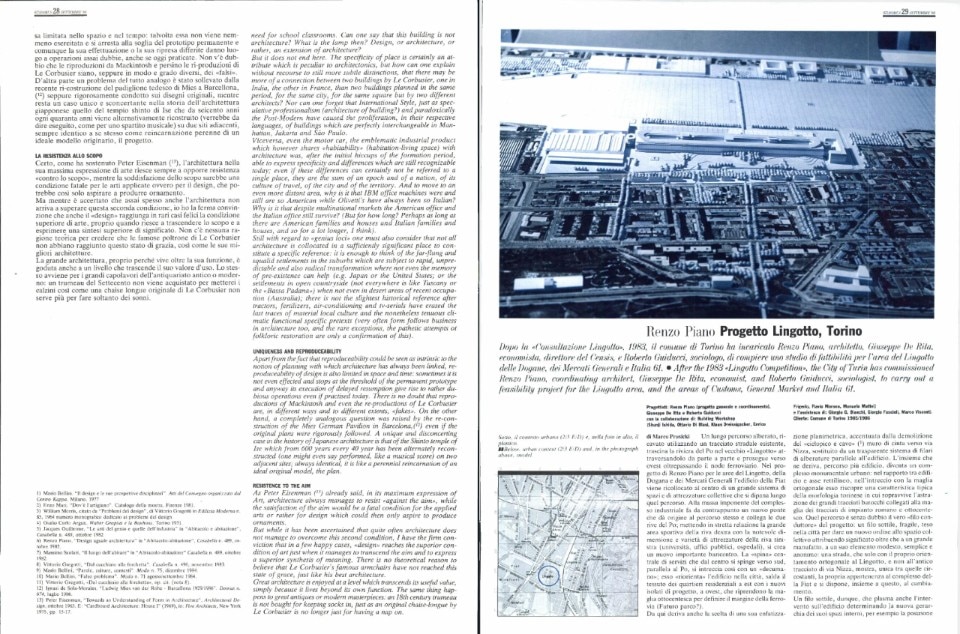
Renzo Piano, Lingotto Project, Torino
A long alley, obtained by using an existing stretch of road, draws the Po river-side into the old “Lingotto” passing through from one part to the other and continuing towards the west beyond the railway junction. In Renzo Piano’s project for the areas of the Lingotto, the Dogana and the Mercati Generali, the Fiat building is recollocated at the centre of a grand system of spaces and community installations which unwinds along the itinerary. As counterpoint to the imposing mass of the industrial complex there is a new bridge which begins this same itinerary and which connects the two banks of the River Po. In bringing the large sports area of the right bank into a closely tied relationship with the considerable size and variety of installations of the left bank (university, public administrative offices, hospitals) one creates a new and important barycentre. The central “spine” of services which from the centre thrists out towards the south, parallel to the river, in this way interlaces with a “decuman”: this re-orientates the building in the city, binds the fabric of the residential quarters to the east with the new blocks of the project to the west, which once again takes up the nineteenth-century “mesh” in order to define the border of the railway. (A park in the future?).
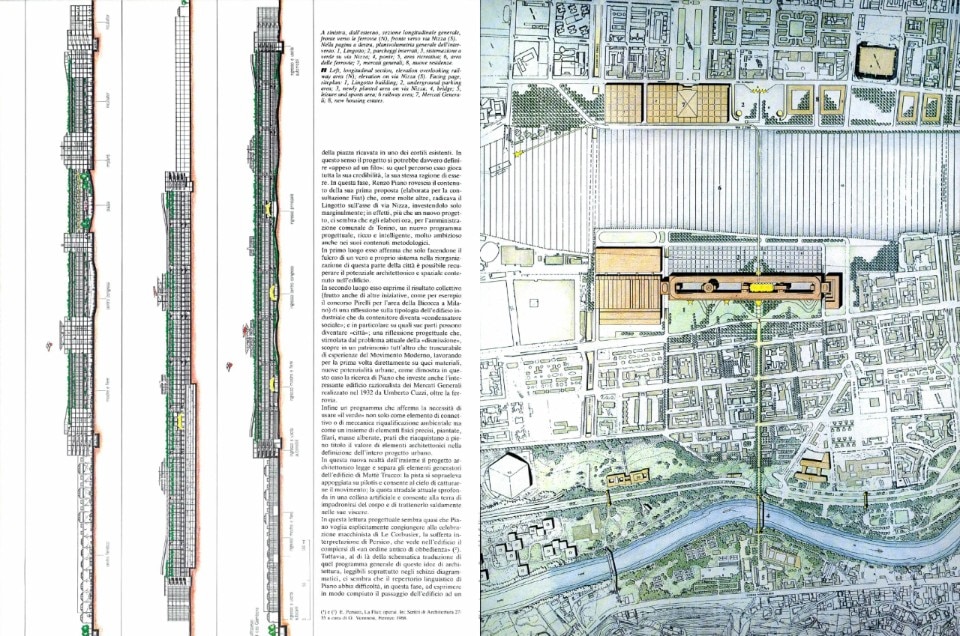
From here there also derives the choice of a plani-metrical emphasizing of it, accentuated by the demolition of the “cyclopean and hollow” surrounding wall towards Via Nizza, substituted by a transparent system of rows of trees parallel to the building. What results as a whole (alley plus building) becomes a monumental urban complex: in the relationship between the building and rectilinear axis, in the interlacing with the orthogonal mesh, one rediscovers a typical characteristic of Turinese morphology in which there survives the abstraction of the great baroque courses connected to that road network of Roman and nineteenth-century foundation.
That itinerary is undoubtedly the real “clue” of the project: a fine, subtle thread, strung within the city in order to give a new order to the collective space attributing meaning, besides to a grand construction, also to a modest element, simple and anonymous: that of a road which only with its orthogonal orientation to the “Lingotto”, and not to the ancient development of Via Nizza shows - unique from amongst the surrounding ones - its belonging to the Fiat complex, prepared, together with it, for the change.
A subtle thread, then, which also moulds the intervention on the building, determining the new hierarchy of its internal spaces: for example, the position of the square, obtained from one of the existing courtyards. In this phase Renzo Piano upturns the content of his first proposal (elaborated for the Fiat competition) which rooted the Lingotto building on the axis of Via Nizza, only marginally affecting it. Rather than a new project it now seems to us that he is elaborating a new planning programme, rich and intelligent, extremely ambitious also in its methodological contents, for the Turin City Administration.
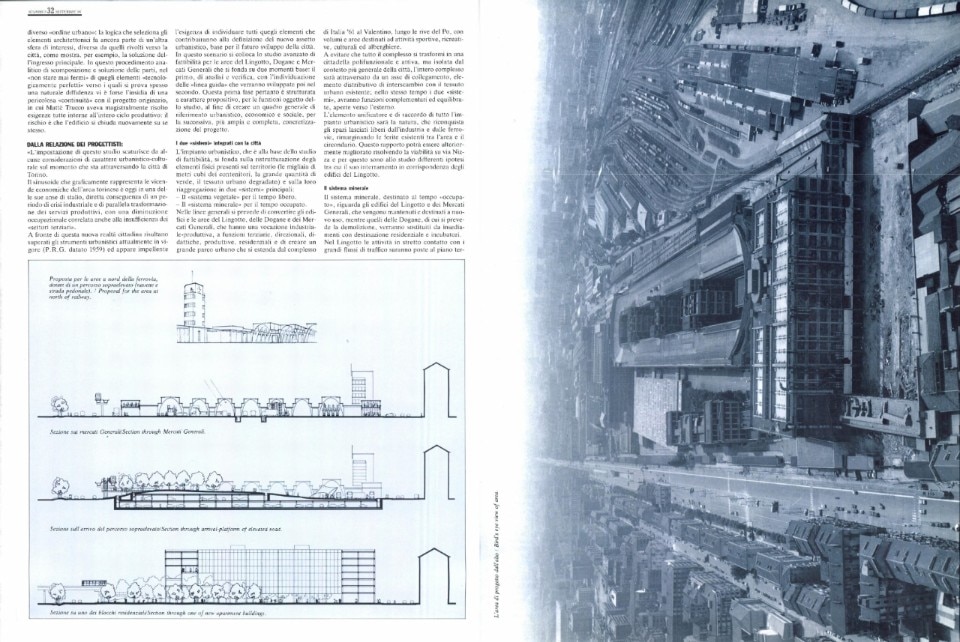
Firstly, he affirms that only by making the fulcrum of a real system of reorganization of this part of the city it is possible to retrieve the architectonic potential and spatial content in the building.
Secondly, he expresses the collective result (fruit of other initiatives, such as, for example, the Pirelli competition for the Bicocca area in Milan) of a reflection on the tipology of the industrial building, which from container becomes “social condenser”; in particular, concerning which of its parts can become “city”; a planning reflection which, stimulated by the actual problem of “dismission” discovers new urban potentialities in an anything but negligible patrimony of experiences of the Modern Movement, working for the first time directly on these materials as in this case is demonstrated by Piano’s research which also includes the interesting rationalist buildings of the Mercati Generali realized in 1932 by Umberto Cuzzi, beyond the railway.
Lastly a programme which affirms the necessity of using “greenery”, not only as a connective element or as mechanical environmentally-raised category, but as a series of precise physical elements considered as a whole: plants, rows and treed masses and lawns which once again fully take on the value of architectonic elements within the definition of the entire urban project.
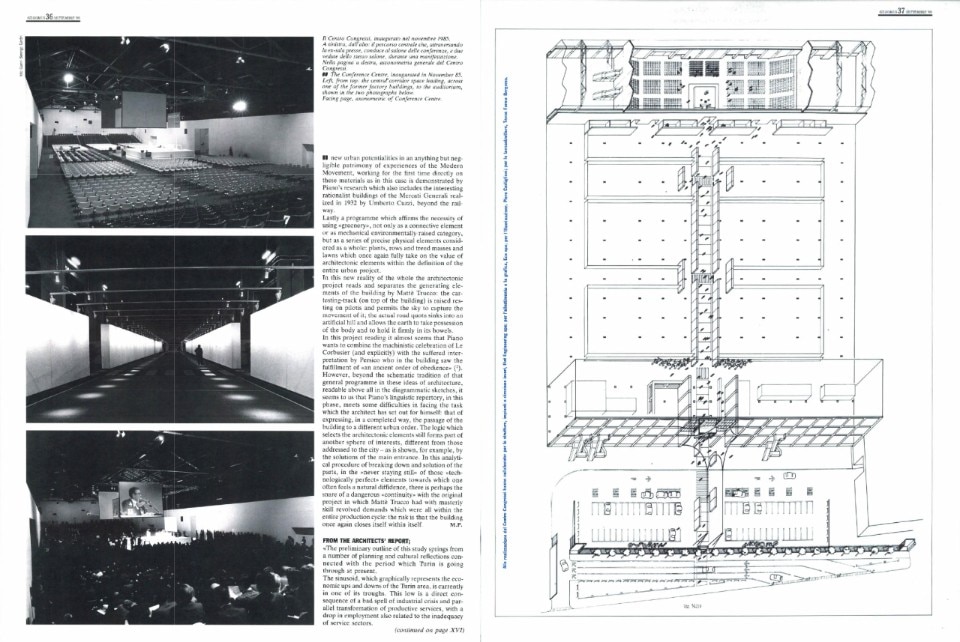
In this new reality of the whole the architectonic project reads and separates the generating elements of the building by Mattè Trucco: the car-testing-track (on top of the building) is raised resting on pilotis and permits the sky to capture the movement of it; the actual road quota sinks into an artificial hill and allows the earth to take possession of the body and to hold it firmly in its bowels. In this project reading it almost seems that Piano wants to combine the machinistic celebration of Le Corbusier (and explicitly) with the suffered interpretation by Persico who in the building saw the fulfillment of “an ancient order of obedience”.
However, beyond the schematic tradition of that general programme in these ideas of architecture, readable above all in the diagrammatic sketches, it seems to us that Piano’s linguistic repertory, in this phase, meets some difficulties in facing the task which the architect has set out for himself: that of expressing, in a completed way, the passage of the building to a different urban order. The logic which selects the architectonic elements still forms part of another sphere of interests, different from those addressed to the city – as is shown, for example, by the solutions of the main entrance. In this analytical procedure of breaking down and solution of the parts, in the “never staying still” of those “technologically perfect” elements towards which one often feels a natural diffidence, there is perhaps the snare of a dangerous “continuity” with the original project in which Mattò Trucco had with masterly skill revolved demands which were all within the entire production cycle: the risk is that the building once again closes itself within itself.
- Designer:
- Renzo Piano (general design and coordination), Giuseppe De Rita and Roberto Guiducci
- Co-operation:
- Building Workshop (Shunji Ishida, Ottavio Di Blasi, Klaus Dreissigacker, Enrico Erigerlo, Flavio Marano, Manuela Mattei)
- Support:
- Giorgio G. Bianchi, Giorgio Fascioli, Marco Visconti
- Client:
- Comune di Torino 1985/1986




