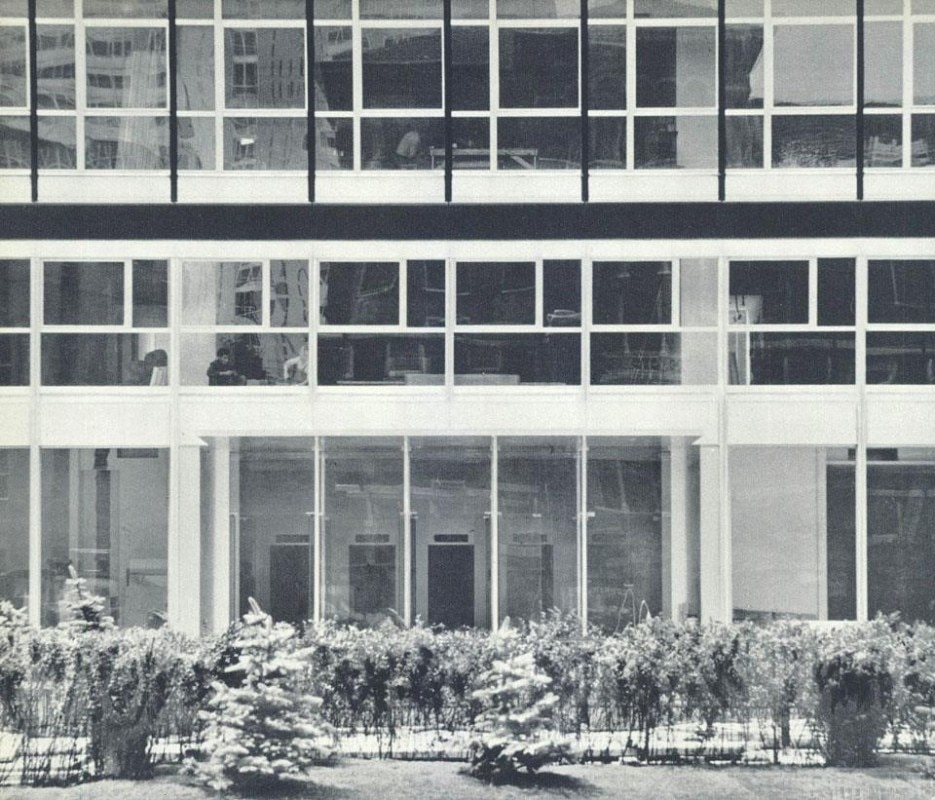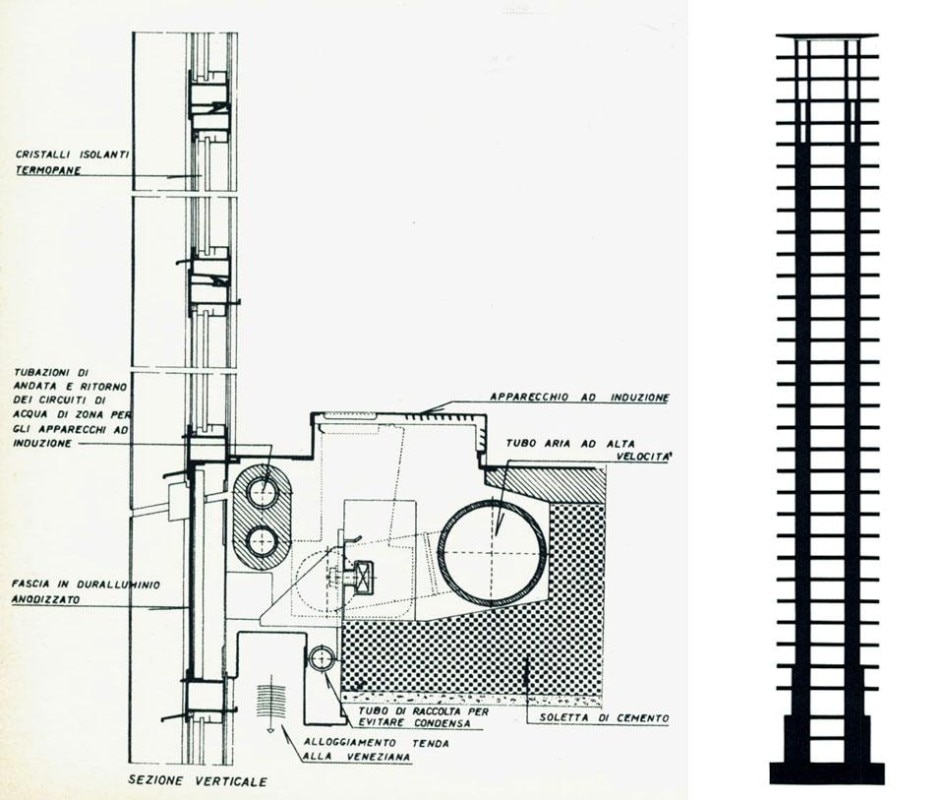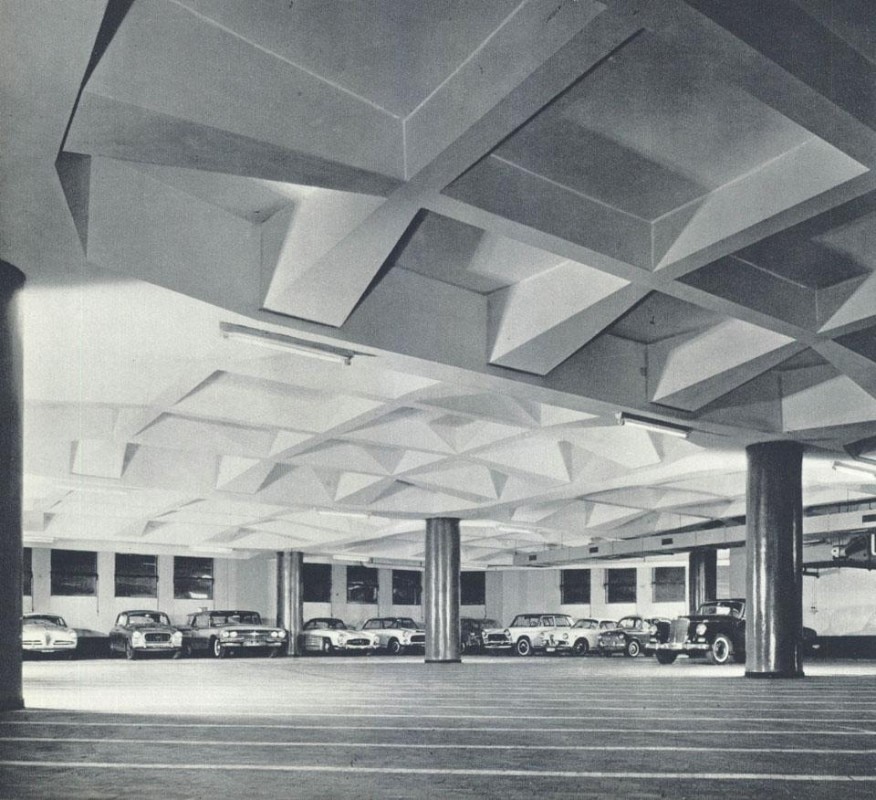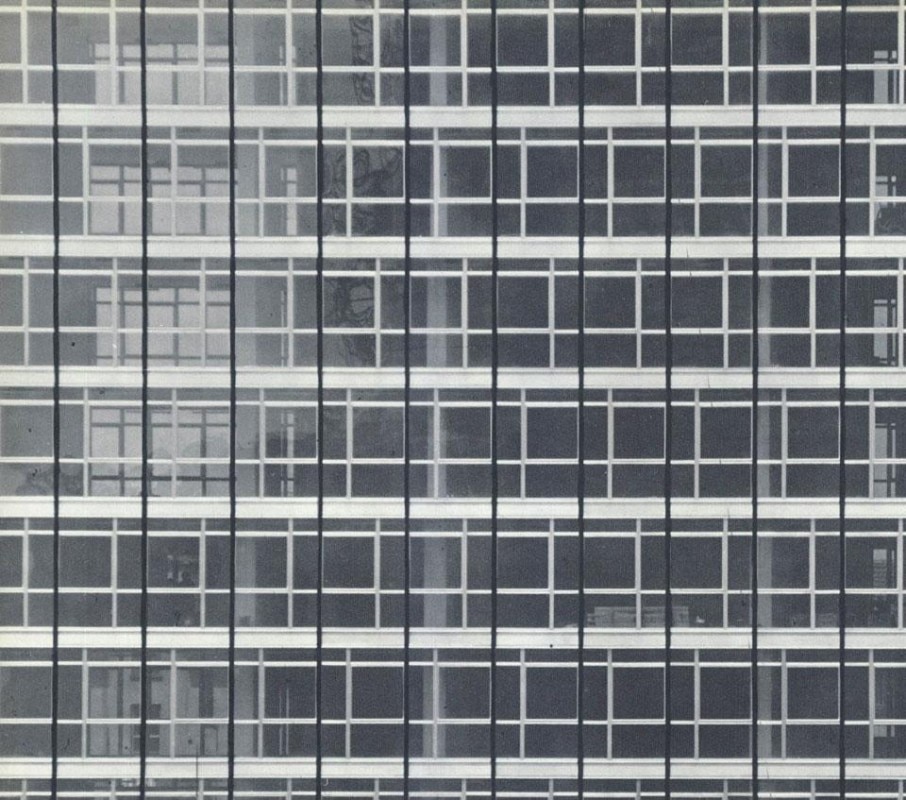On the last 5 May, a motley collective of people working in the arts and culture world called the Lavoratori dell'arte occupied the tower's 30 storeys with the sole purpose of turning the empty floors (with no electricity, floors or, sometimes, floor slabs and ceilings) into a hub of ideals, art, culture and social activity.
Macao is the name of the new arts centre installed in this surreal and defiant space that has, for two weeks, been lighting up the area immediately facing the Hilton Hotel and the Pirellone building with blue neon strip lights scattered nearly all the way up.
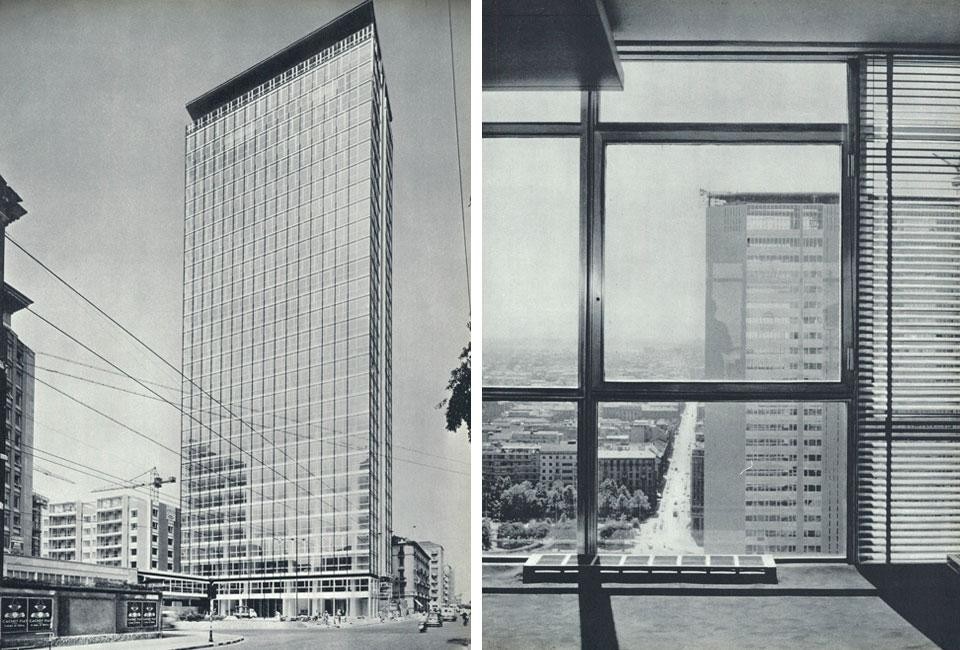
Milan's skyscrapers — Torre Galfa
The Galfa building stands 103 metres tall — adding to the "spectacle" of Milanese architecture in the business district where it is at its most vibrant — and is an outstanding feature of that "created environment" that has proved so fascinating in Milan. People talk of the historic city's right to exist and (when worthy) the same right applied to examples of style created in our very recent history. Here, however, we are witnessing another fact of equal historic substance because, as well as reflecting a building approach and dimension that follow on from the peculiar reality of the times we live in (and ensuing developments), this design approach is a totally frank reflection on a human condition — the industry, enterprise and positive courage of the Milanese people.
We would also add that it has a beauty that is immediately grasped and loved because it is a (technical, thetic and emblematic) form of truth.
Bega's tower block is, in this sense, impeccable, which is already saying a great deal but we must add that, because of its particular structure, its perfect finishes and the attentive presence of an expert architect, well versed in his task and the modern obligations of this splendid profession of ours, every part of the Galfa building betrays the singular accomplishment of architectural grace. An application of the truth and rigour of the expressions and terms of modern architecture, this work is a perfectly proportioned mass, pure linear simplicity, the structural origin of which is expressed with skill and truth — with classical harmony. Gio Ponti
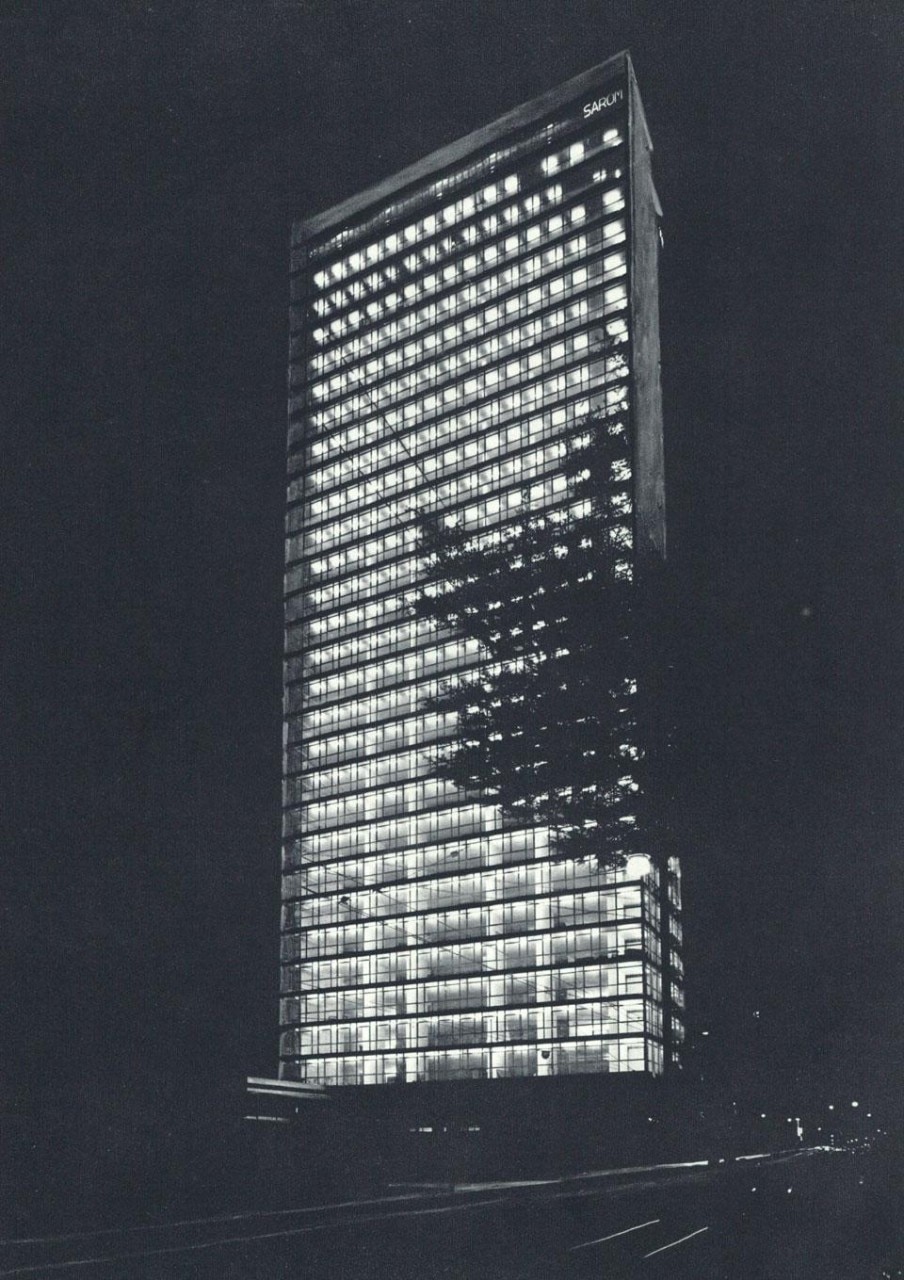
The structure of the tower is in reinforced concrete and remarkably consists not in normal pillars but "planar pillars", i.e. six large planar-pillars set at different angles on which the whole building rests; the planar-pillars are thicker in the two basement levels but thinner and forked on the higher floors.
The Galfa building stands 103 metres tall — adding to the "spectacle" of Milanese architecture in the business district where it is at its most vibrant — and is an outstanding feature of that "created environment" that has proved so fascinating in Milan
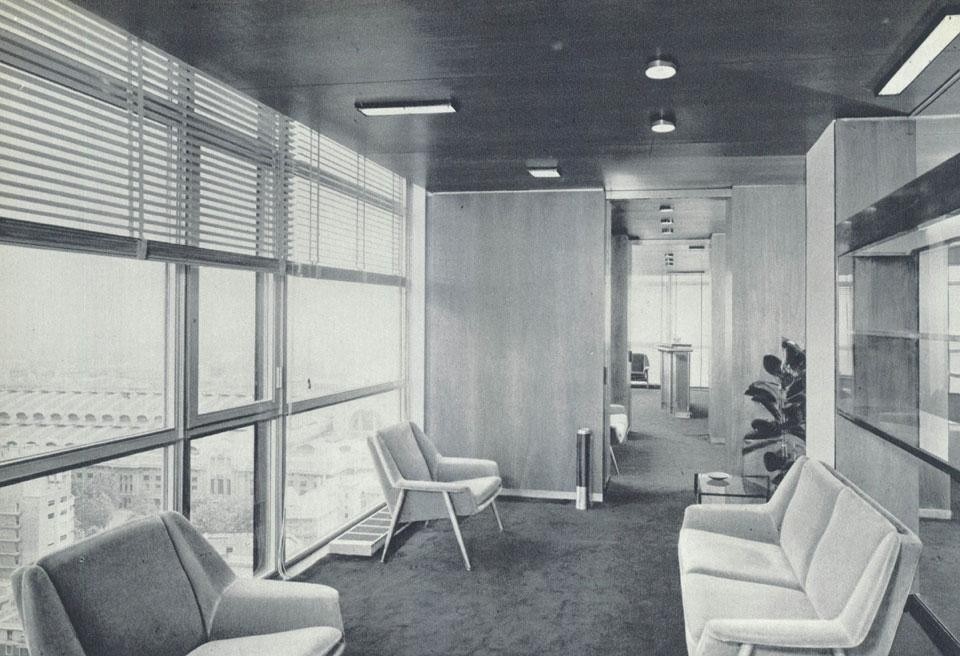
The block has is impressively equipped with systems and as well as air conditioning features plumbing and drainage systems, an electricity network with annexed engine-generator, pneumatic tube transport with a potential capacity of up to 256 stations, a multi-storey car park, seven lifts and two data centres.
The ground floor of the building houses a bank, exhibition rooms, the data centres and a projection room whereas the tall block contains offices. Approximately 1000 people work in the tower. The five public lifts with an "electronic brain" to control lift movements allows the building to be evacuated in 15 minutes.
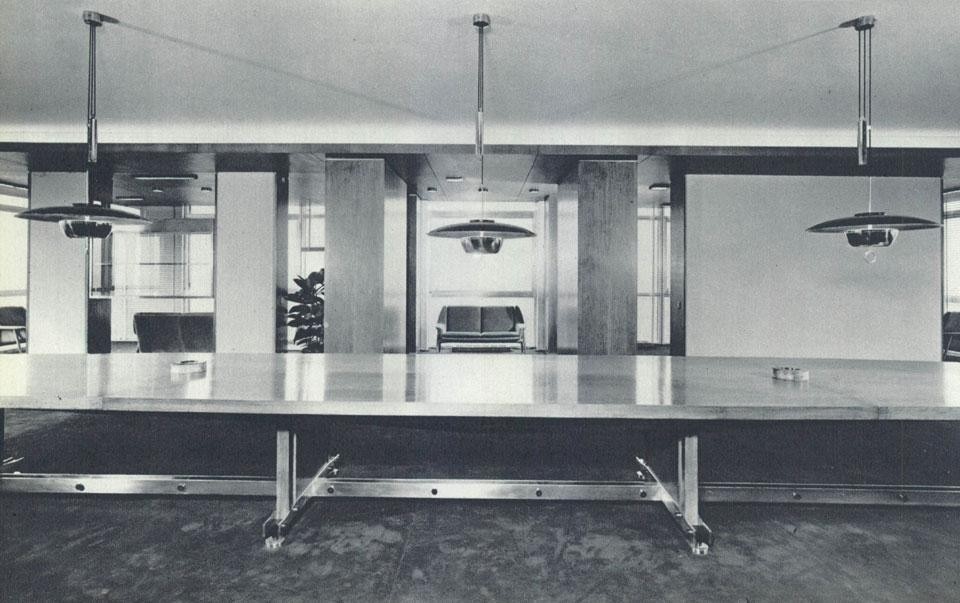
Designed by: Melchiorre Bega
Works Management: Giuseppe Casalis
Structural Consultant: Arturo Danusso
Concrete calculaitons: Luigi Antonietti, Piero Papini, Antonio Rognoni
Systems: Gianfelice Bertolini, Gaetano Altieri
