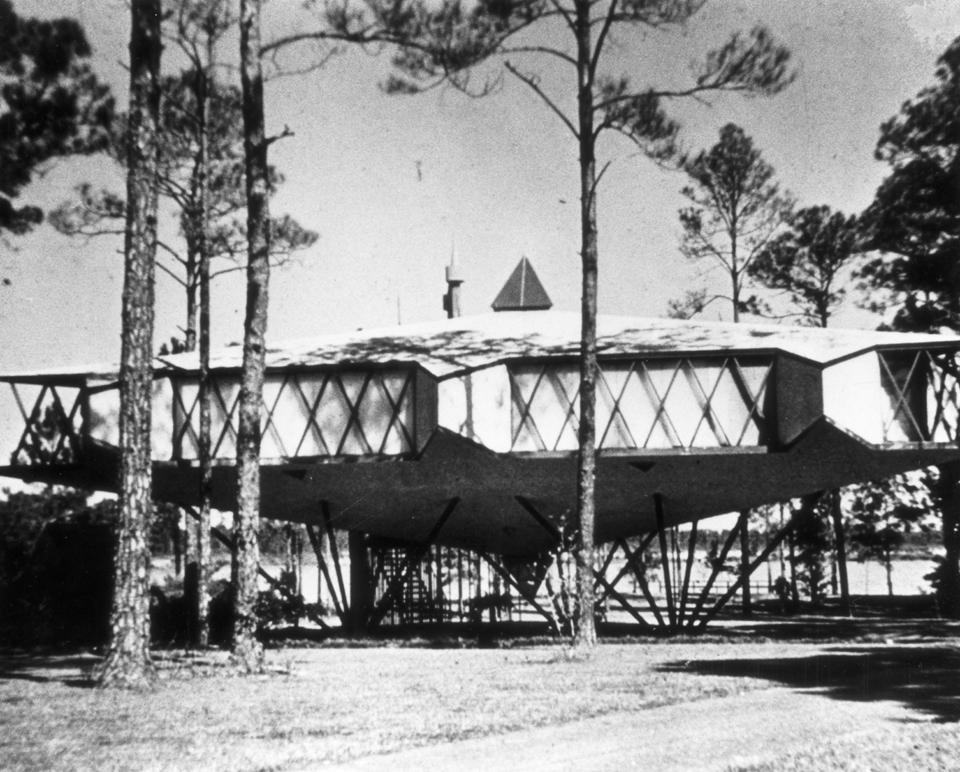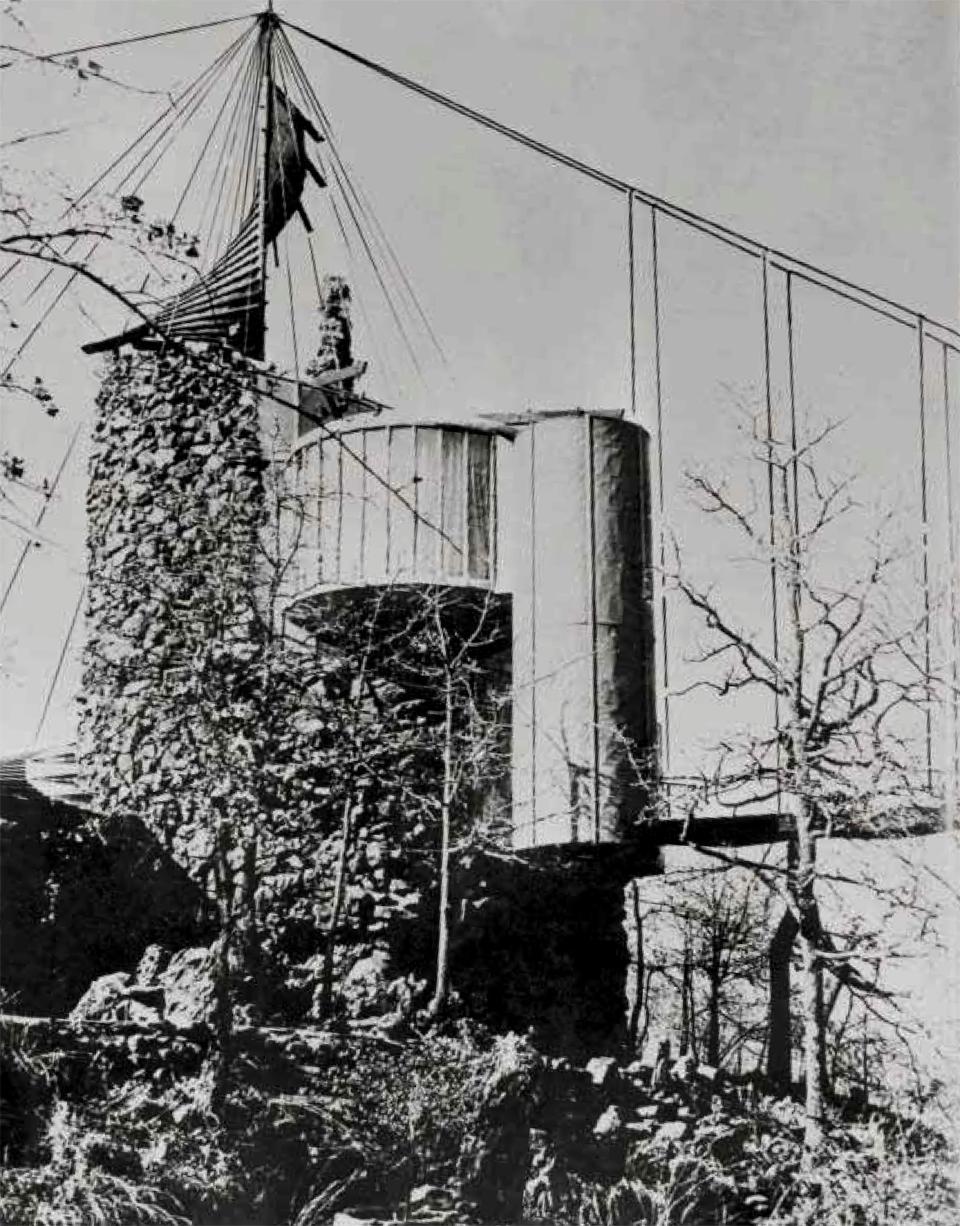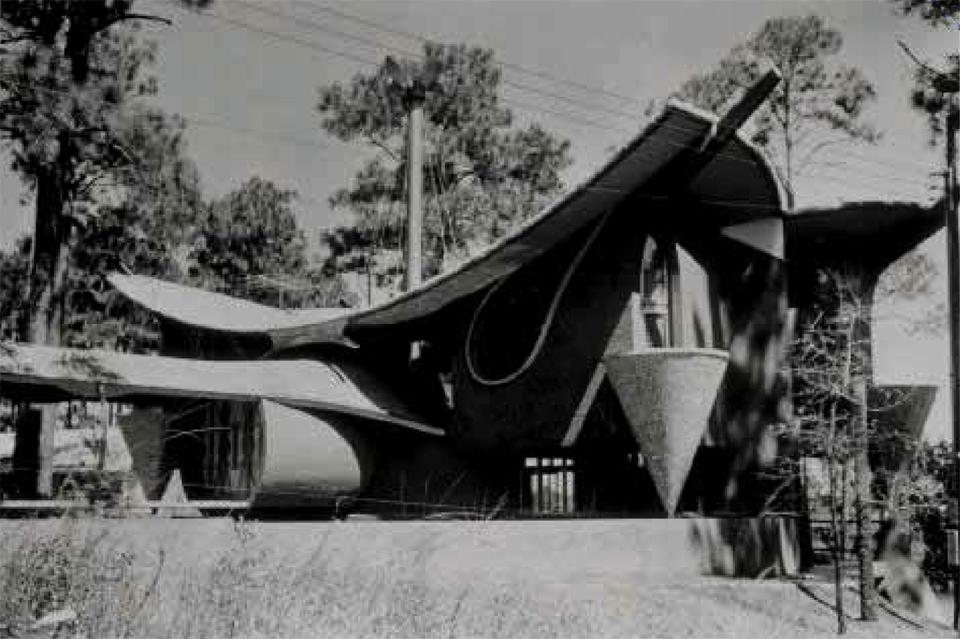He did not choose the academic route, even listening to Frank Lloyd Wright — with whom he first collaborated, and then refused a job as an assistant head of office, to avoid (in Goff's words) having to choose whether to consider Wright a genius who never made mistakes, or a despot and tyrant who stole lifeblood and ideas from his assistants.
Goff took the organic architecture concept from Wright and developed his theory of the "continuous present," as something resulting from a non-conventional spatial design system, without a beginning or specific goal, and without conventional spatial hierarchies. This was design that could be understood only over time and never at a single glance — flexible architecture, taking into consideration the needs of those who live in it.
An example can be found in the Bavinger House, which satisfies all of Goff's theoretical principles; it was designed in 1950 and built between 1951 and 1955 in Norman, Oklahoma for the artist couple Eugene and Nancy Bavinger.

The Bavinger House is also an expression of Goff's flexibility in using common materials in uncommon ways. Naval and aviation parts, a truck, six sewing machines, rock fragments and a walnut tree struck by lightning found on the site are some of the elements used by Goff in the construction of the building.
Bruce Goff juxtaposes forms and uses common materials in unexpected ways, in futuristic combinations of colors and textures. His interiors are unconventional, in terms of physical comfort and spiritual emotions. He designs for a "continuous present" with no particular reference to the past, present or future.
Filmmaker Hernz Emigholz helped us rediscover Bruce Goff. In 40 days between April and May of 2002, he filmed Goff in the desert and created a sort of "video catalogue" of 62 buildings designed and built by Goff over his 66 year career.Goff in the Desert was presented at the Berlin Festival in 2003.

Originally published in Domus 500, July 1971
The Goff plans in "Bruce Goff in Architecture " by Takenobu Mohri, Kenchiku Planning Center, Tokyo, are as delicious as those of Baroqua churches of Sicily. Both are always reminding you of something else, always manmade, like lace valentines or pinwheels. The Goff plans are truly, as Herb Greene said of Goff's design, "derived from a multifarious world".
Published at the same time as the Mohri book is a Goff portfolio prepared by William Murphy and Louis Muller for the Architectural League of New York's Goff exhibition. Goff writes in the foreword: "Any idea that can be conceived in our time can be created in our time". His can; and the finished building comes closer to the utopian plans than, for instance, did Erich Mendelsohn's to his sketches. Conversely, more of the paper sticks to the finished Goff building than to Mendelsohn's. Goff thinks his plans through once, apparently, and that is it; but on the other hand it is what gives to the buildings their immediacy, Iike the spoken spontaneus word.
Goff's extraordinary pray with scale is clearest in such early works as the 1927 Page Warehouse and 1928 Riverside Music Studio, designed in his early twenties for the office of Rush, Endacott and Rush where he was an inlant prodigy apprentice.
The surfaces of both buildings are like canvases covered from edge to edge; they are as scale-destroying as the mammouth screens of the drive-in movies that loom up miles away on the plains of Kansas where Goff was born. (These compete with grain elevators as the Romanesque of the Prairie).
Goff's highly personal use of scale in plan, elevation and section is what forever distinguishes him from Frank Loyd Wright. Except for youthful projects which incorporate such Prairie House elements as cruciform plan, hipped roofs, broad lascias and banks of windows, Goll's early work comes closer to late Art Nouveau, the Secessionists and, in the attitude toward scale to August Endell's Elvira Studio. A 1927 church owes something to the New York Setback style, out of Hoffmann, which spread across the U.S. in the 20s, and was the last stand of mass before it succumbed to volume.
Goff's generation could not have avoided Wright, but Goff seems to bite him olf piece by piece as he can digest him. He also was nourished by the technology he brushed against in World War II; that of the aircraft industry especially.
Goff writes in the foreword: "Any idea that can be conceived in our time can be created in our time". His can; and the finished building comes closer to the utopian plans than, for instance, did Erich Mendelsohn's to his sketches

The industriai product is more than symbolic in the 1949 Hopewell Baptist Church and the University of Oklahoma Crystal Chapel of the same year. The framing for the first represents a recycling of waste industriai material — discarded pipes for oil lines; cut and welded in shapes resembling airplane wing struts, but the form is an indigenous one, the Indian teepee. The glass-roofed Crystal Chapel, a project, was in 1949 the most complex in section of any of his plans; the folded surfaces are angular approximations of a DC-6, lifted into mysticism by transparency.
Mysticism is the end product of much of Goff's work, especially in houses, and particularly the 1950 Bavinger house. Here appear most of his characteristics: the play with scale (transformed after his early work and involving plan, elevations and sections); the dynamic interaction of the parts — this to such a degree in the Bavinger house that to the observer the race around the centrai mast is breathtaking; borrowings from industry; found objects — including uncut glass nuggets, coal a material for walls; separation out into parts, which can here perhaps describe the suspended saucers which became the living areas lor the interiors, and the strange collection of appendages on the exterior; and laced through it all a tribute to Wright. (Whether the last would have fullilled Wright's wish for young architects who would understand him but not copy him, I don't know: genius rarely makes a serious search for successors, and although Wright was deadly serious l'm sure his rewards came from shaping the malleable, whose number is always legion).
A more direct tribute is the 1940 Ledbetter house and 1957 Price house, the first with a decidedly unWrightian stepped-down flagstone wall with the romantic quality of a ruin. The Price house is a museum of cultural trophies rellecting most of all the client. The Triaero weekend house, on the other hand, an upside down truncated pyramid, has a spare intellectual play.
One wonders about the nature of the region which can produce in sufficient quantity the clients for houses so consistent in their bravura. Not only the ones mentioned, but the encircling curvilinear forms (silos is the image they create) of the 1964 Dace house, or the glass gallery of the Pollock house (a remnant off the Crystal Chapel). But there are historical precedents; indeed much of originai (or nontangential) architecture in the U.S. was produced out of earshot of the Academy. It seems to thrive especially well on the air or bonanza which occurs where fortunes are made hand over fist.
Louis Sullivan's Chicago was the scene of real estate speculation; this rail hub of the nation, and the center of distribution of beef and wheat, lost ali trace of tradition when the 1871 fire left five square miles in rubble. The steel frame was a shortcut to much-needed buildings as well as the road to the Commerciai Style — the Chicago Style. The heat went out of it when at the end of the century the Academy moved in and Sullivan was repudiated. Wright's Prairie Style grew up around Chicago in response to a middle class with new modest fortunes and no fear of tradition.
The hysterical land boom in Los Angeles and San Diego produced fortunes overnight, and an approach to architecture unhampered by past styles. (In Berkeley in the north, Maybeck dipped into styles for fun, and Gill in San Diego discovered in the Mission forms suitable for concrete). There are other parallels: Chicago's Haymarket Riots and the suppression of labor in Los Angeles were a part of the total picture in which the new architecture gained a foothold.
There was one other factor, as true of Goff's Oklahoma as Neutra's and Schindler's Los Angeles for the first half of the century; Joe D. Price, a Goff client whose father was client for Wright's Price Tower in Bartlesville, summed it up in his brief tribute to Goff in the Mohri book as the "stifling blanket of false morality". This must have accounted in part for not only the air of mystery in the Goff houses but his habit of keeping the glazed openings high or balfling them from view. The Price house and Dace house are as secretive as Philip Johnson's guest house. (The thousands of uninvited guests viewed Johnson's glass house over the years; need for privacy as much as changing aesthetics could turn any architect from volume to mass).
It was the discovery of oil that made Oklahoma boom country. Wildcat oil strikes and windfall money crystalize confidence in a region; acceptance of new forms is easier. Goff flourished in Oklahoma whereas he might have perished in the older and more stabilized cities of St. Louis or Cincinnati. Television and travel account for the changed spirit in Oklahoma; the adventurousness is gone. So is Goff. Clients were scarce so he left the Price Tower where he had his office and moved to Kansas City. Now he is in Tyler, Texas. This is the man who had the fantastic idea of using coal for walls. Esther McCoy




