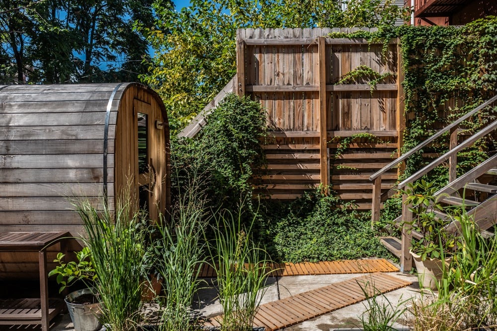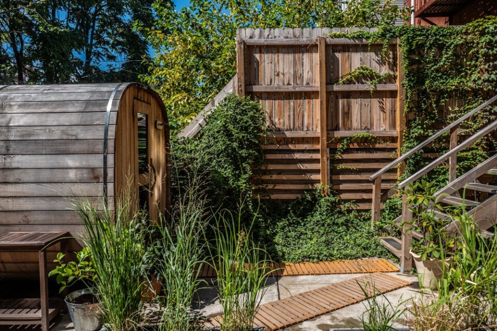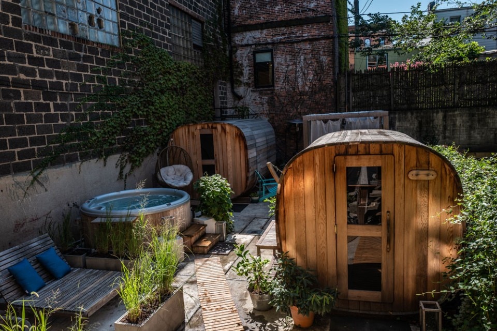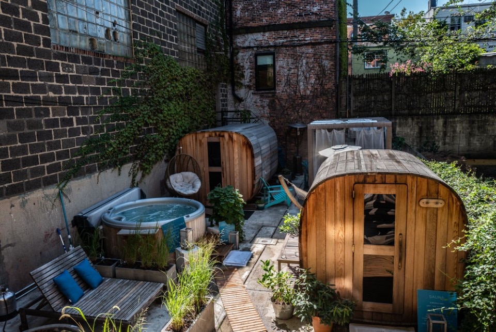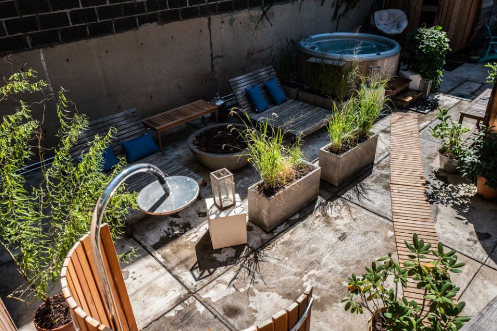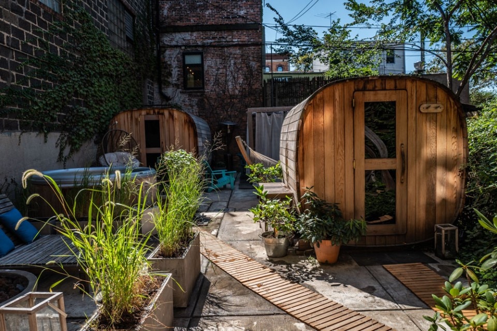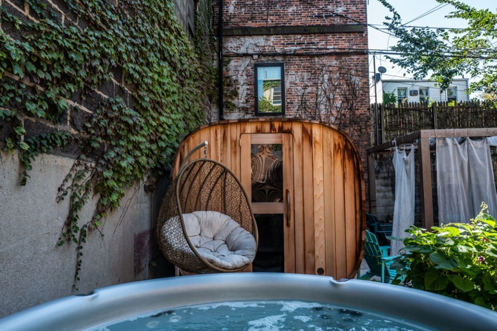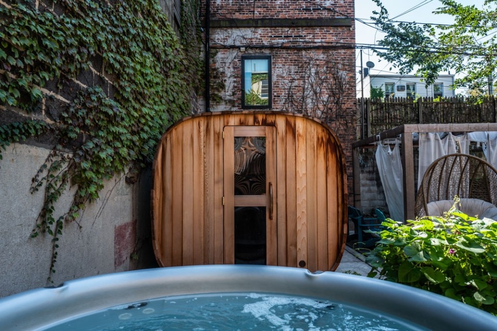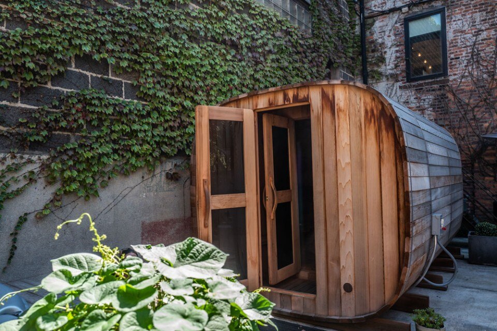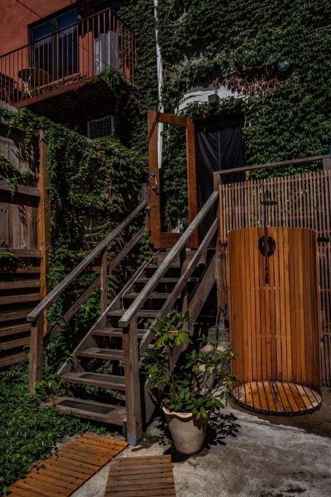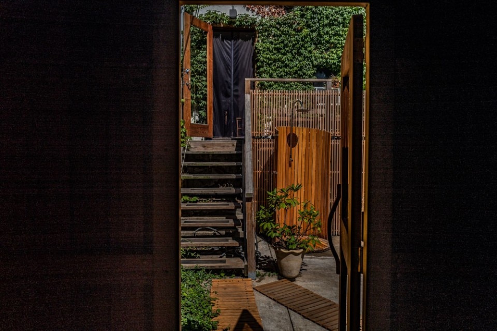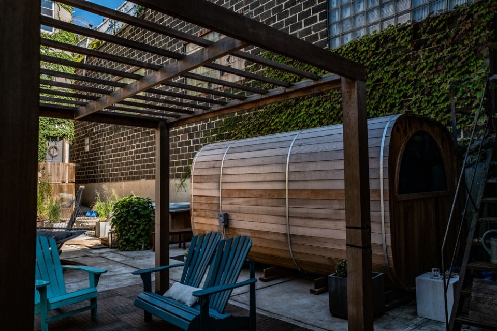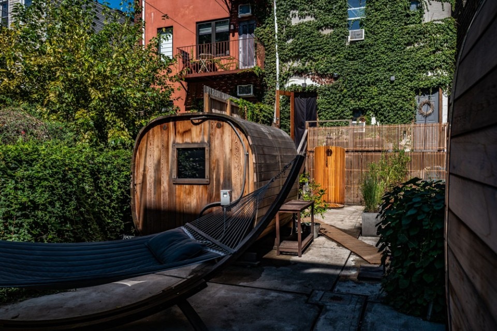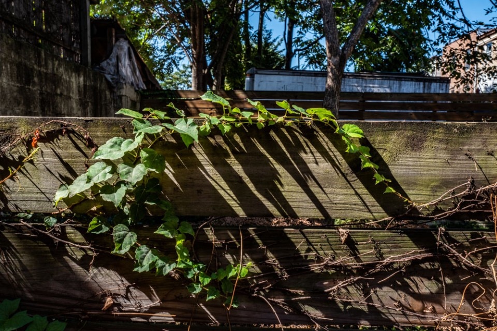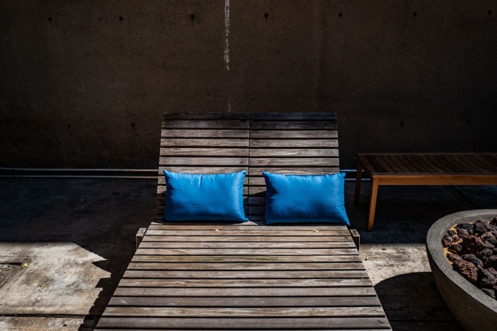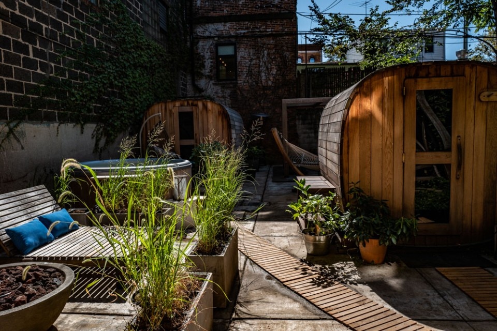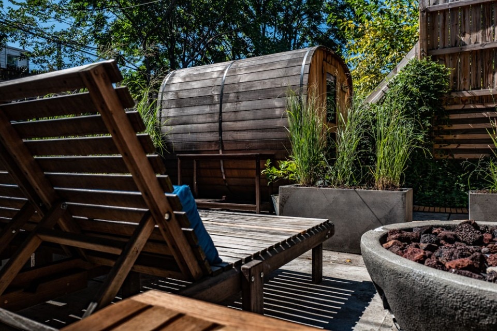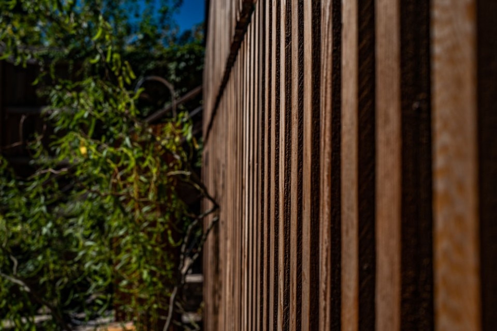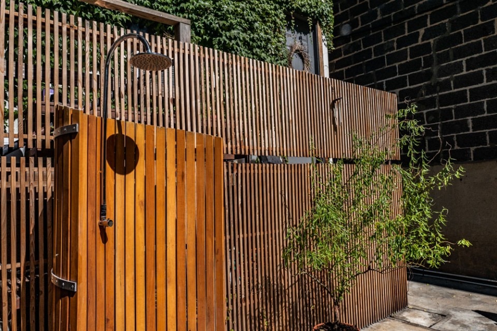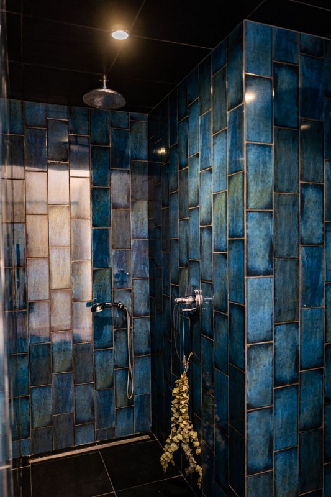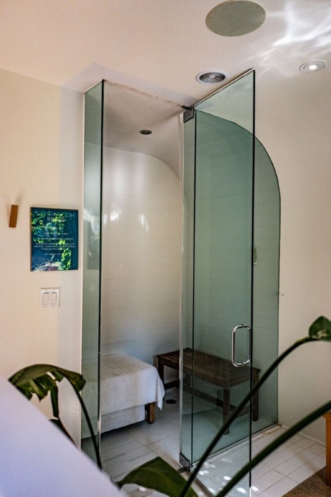There is a great expectation in New York in the world of interior design for the assignment of the “Best of the Year” awards in the various categories ranging from museums and galleries and offices to small cafes or country houses. In the “Budget” category, among the projects realized with limited funds but with a great result in terms of functionality and aesthetics, is the urban spa CityWell in Brooklyn. Located in the area of the Gowanus Canal, close to Carroll Gardens and Park Slope, the wellness and relaxation centre has an Italian soul: it is the result of the combination of the energy of its owner, the Italian-American specialised in massages and aromatherapy Liz Tortolani
, and the vision of the Italian architect Deborah Mariotti. They conceived and created the interior and exterior of the spa, organizing it in different areas dedicated to massages, acupuncture and hydrotherapy.
Visually, the most impacting elements are the two outdoor cabins made of cedar wood, used for sauna and displayed in the backyard of this former apartment transformed into a beauty centre: here, especially in summer, there are parties, meetings, yoga lessons and always sold out evenings of jazz and hydromassage.
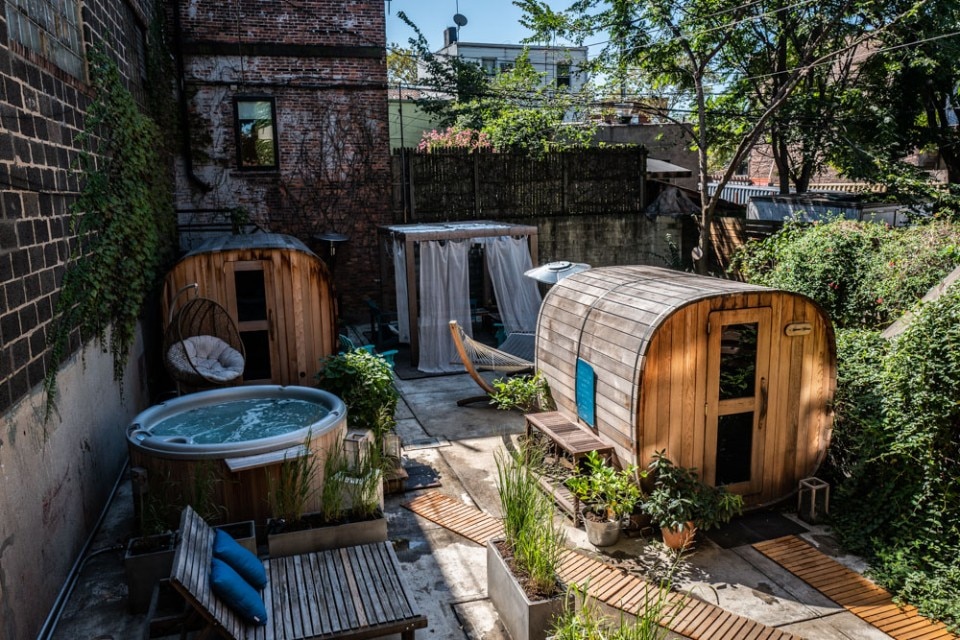
We asked some questions to Deborah Mariotti, born in Rome and graduated at Politecnico di Milano. With Mariotti Studio, she works in the USA, Canada and Europe dealing with retail, residences, restaurants, clubs and spas.
How did you conceive CityWell’s space?
The interior space was long and narrow, and to design it I turned to the examples of luxury train wagons of the 1800s where small expedients made them welcoming without making them feel small. The connecting curves of the ceiling make sure that the gaze does not stop at a corner, making the space more dilated. The sequence of the spaces is inspired by those of the wagon, with a lateral corridor and the cabins on the left. I also like the metaphor of the train as a journey; in this case the journey becomes a path that from the frenetic street/city life slowly leads to the final oasis that is the backyard through the various spaces, dressing room, showers, Turkish bath. Moving towards the courtyard, you leave the city behind and immerse yourself in a journey to discover your balance and health. The external cabins reproduce the idea of the wagon, the curved corners, the limited but cozy space.
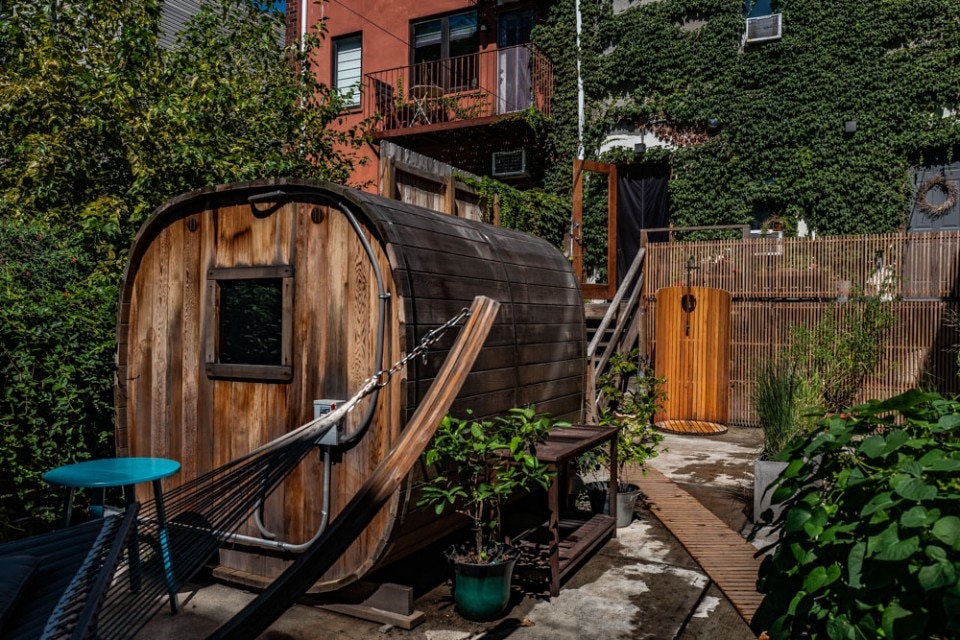
Which materials did you choose?
The materials are based on natural elements; the cork floor, an excellent insulating material with natural antibacterial properties, ideal for a damp environment; the blue ceramic tiles on the walls of the showers are reminiscent of water and the black ceramic floor and ceiling wants to recreate the feeling of being in a cave; the concrete sink echoes the stone; the walls are plastered; original metal tiles on the ceiling and around a pillar, used in the last century as a precaution against fire, have been preserved and repainted in white, showing the past of the place.
There is a synaesthetic aspect that also involves the other senses. How did you get it?
The project also included from the beginning the addition of aromas in the air. Entering you can smell eucalyptus from the entrance, smell that increases in intensity as you walk along the way. The lights change in intensity depending on the time of day.
- Project:
- CityWell
- Location:
- Brooklyn
- Programma:
- Low-cost spa
- Architect:
- Deborah Mariotti




