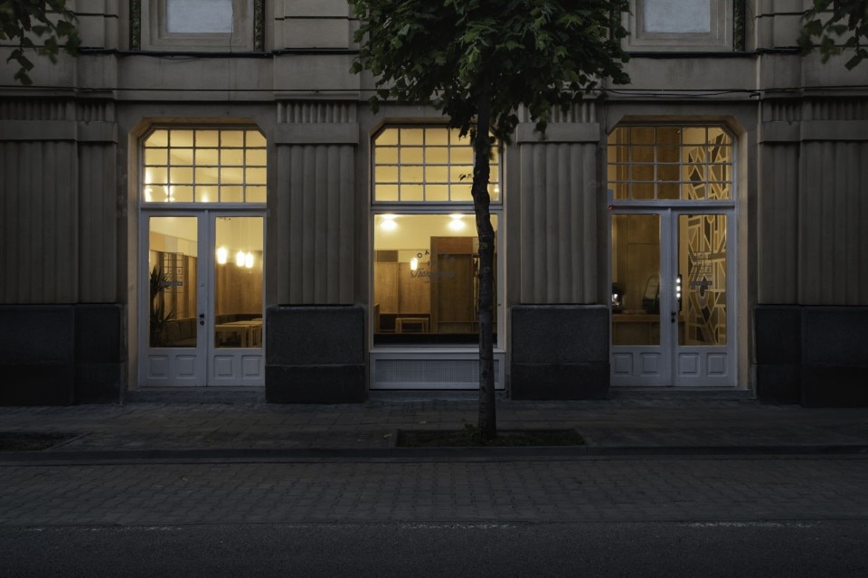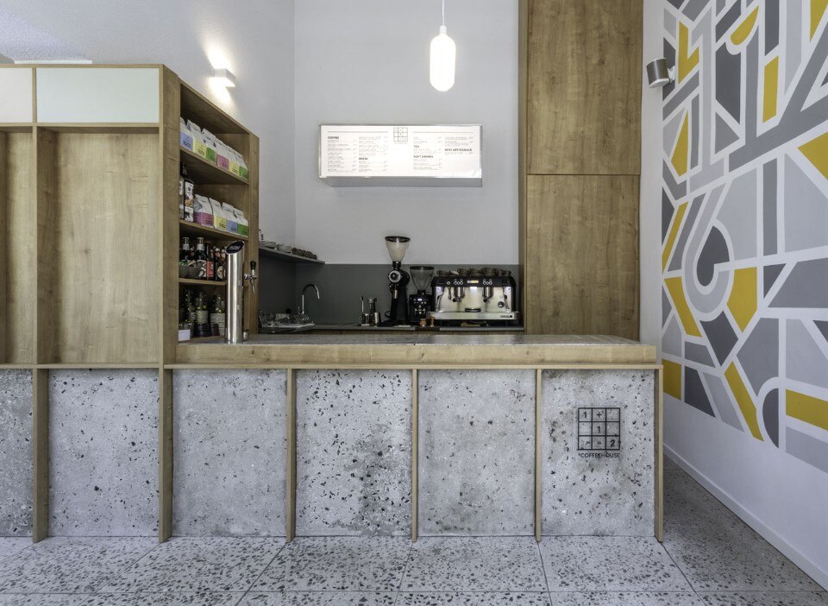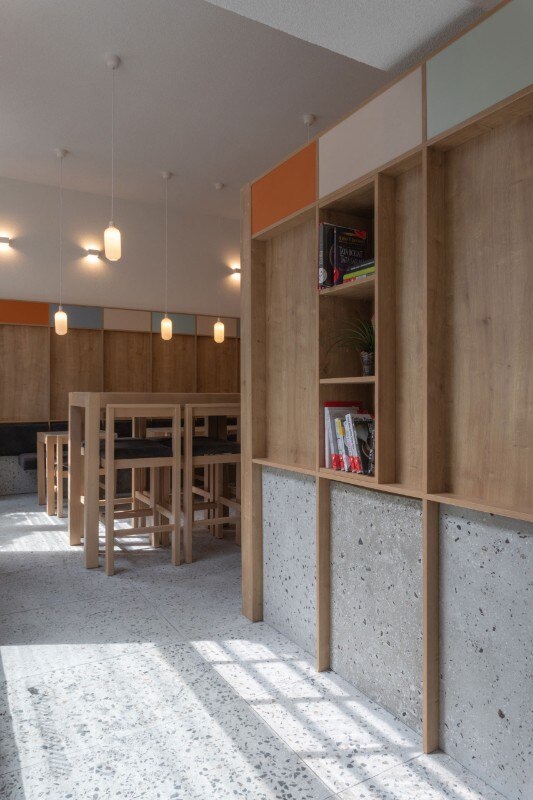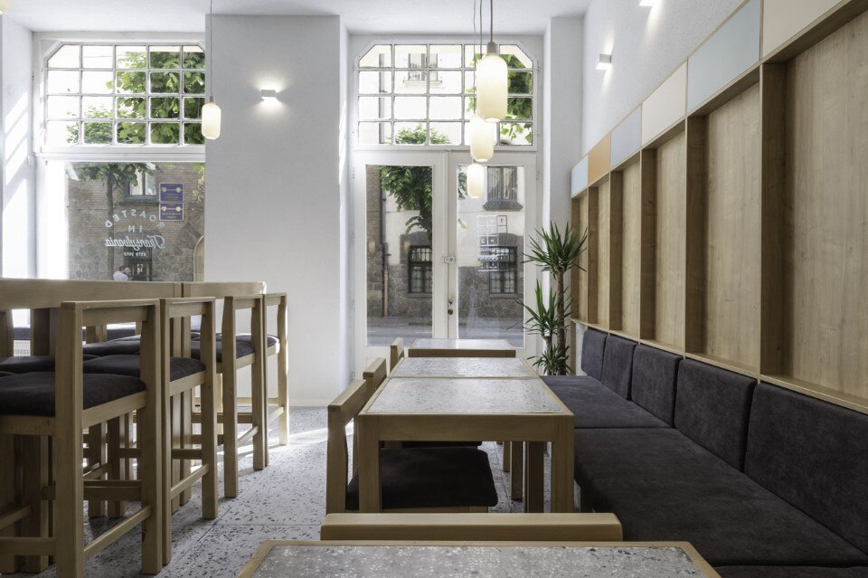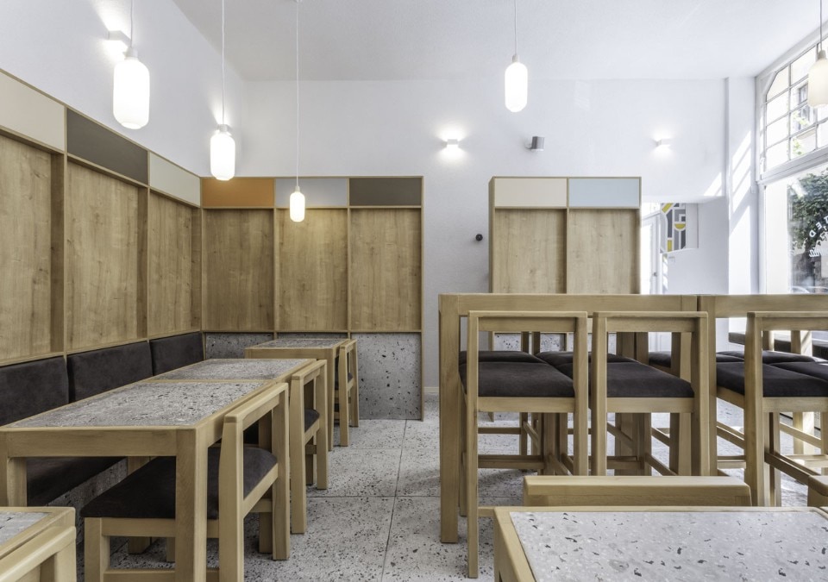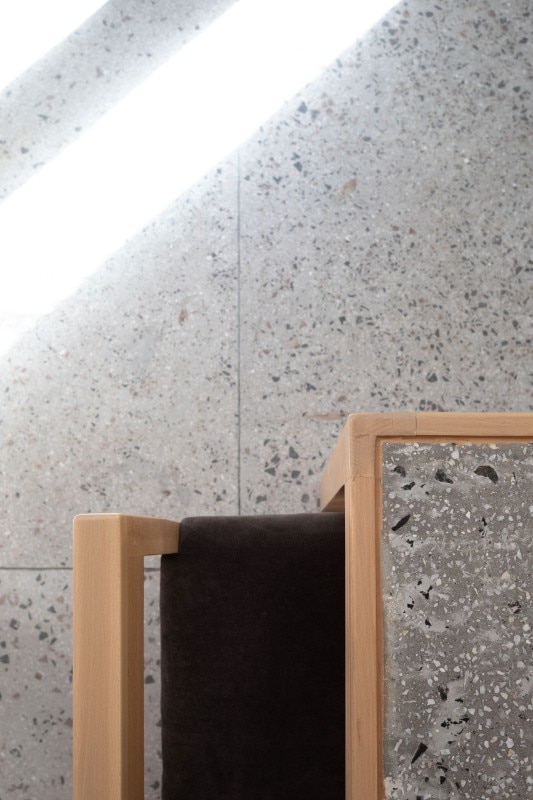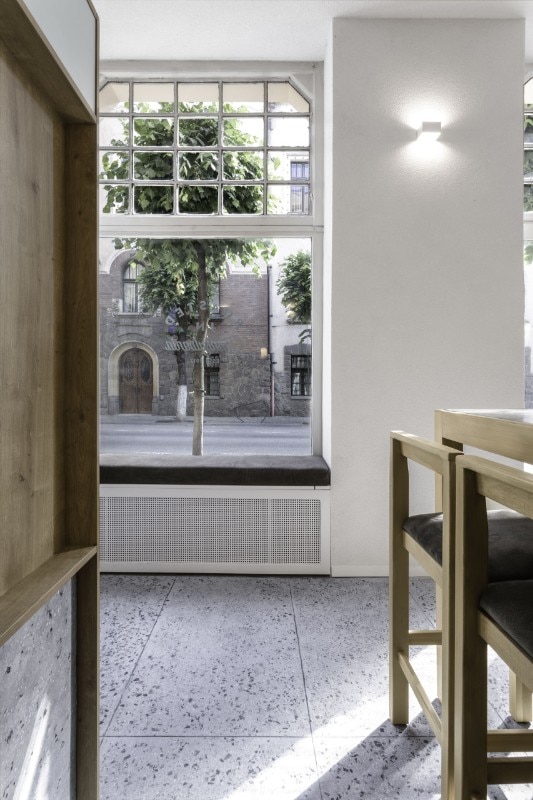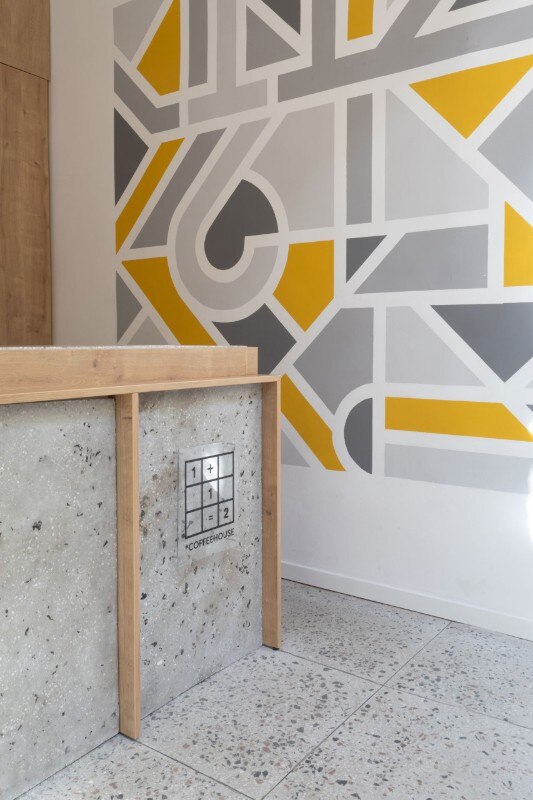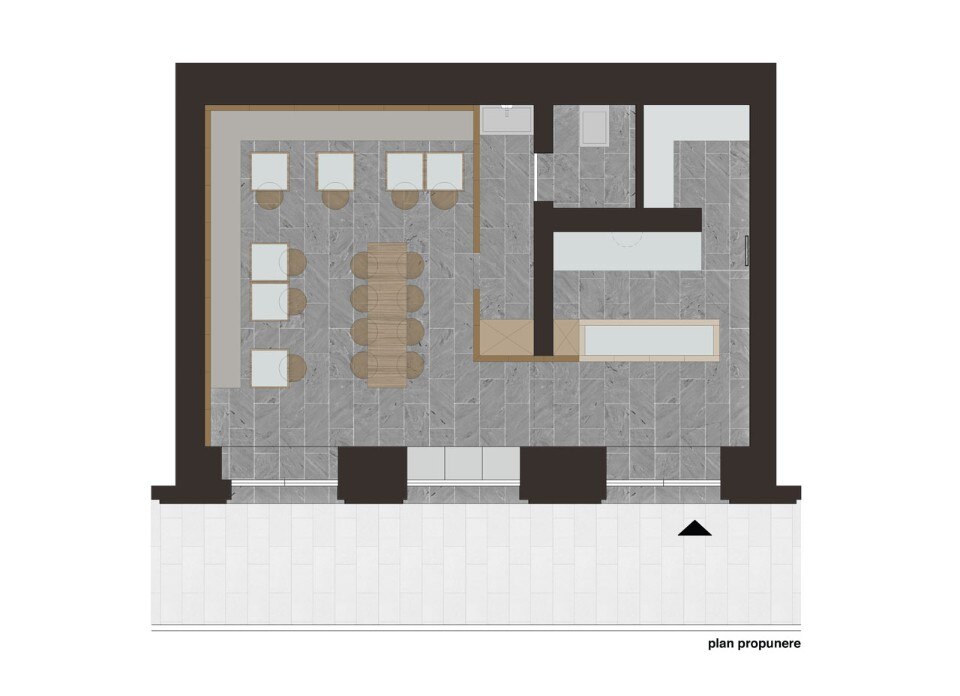This café, renovated by Stefan Pavaluta, is located in the complex of the Targu-Mures Palace of Culture in Romania, on the ground floor of a classic Art Nouveau architecture. The renewal respects the style of belonging, conquering a harmonious identity. The connection is made visible by shooting within external geometries. The facade is divided into three vertical registers. The interior is divided into two spaces connected through a wall that joins the facade. The first room houses the reception and the espresso bar, there is a warehouse in the back and a higher level. Wood is a trait d’union among the different elements through a simple succession of frames. These frames connect the floor to the walls by plating up to the bar with the stone and the rooms between them through a common finish. Panels painted in tonal colors finish the walls and incorporate the geometries of the exteriors. At the center of the room there are tables oriented towards the public space. The finish of the walls and ceiling is structured, neutral, similar to the external facade. The furnishings are made by local artisans.
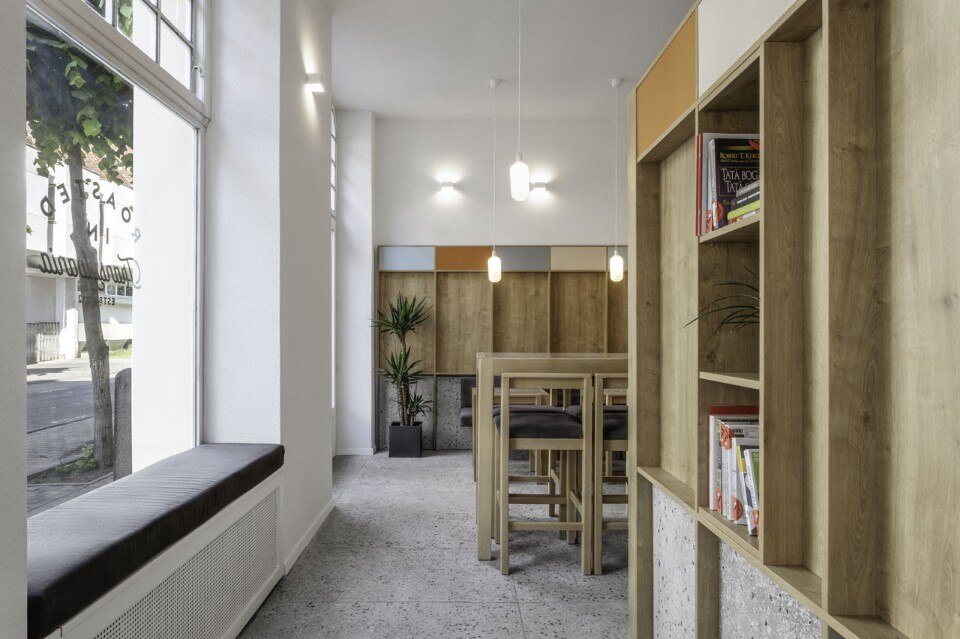
 View gallery
View gallery
- Project:
- 112 Coffee&Co
- Architecture:
- Stefan Pavaluta
- Photography:
- 112 Coffee&Co
- Completion:
- 2018
- Location:
- Targu-Mures, Romania




