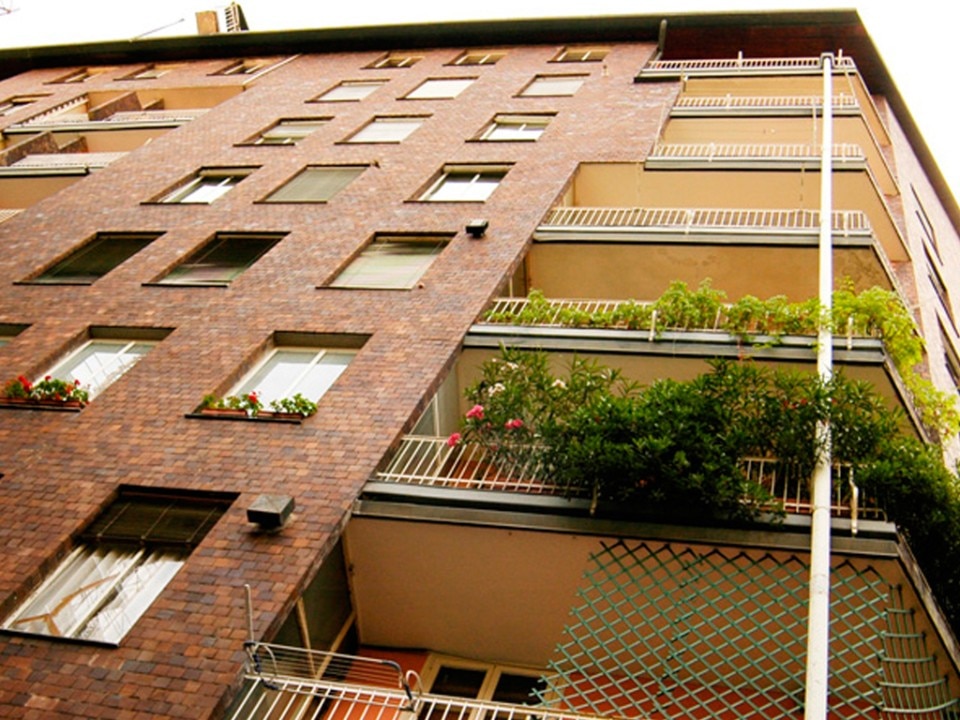This building’s design was based on the concept of flexible apartments and the ensuing free organisation of the main facade, facing south over a long-established garden.
The only fixed elements on each floor are two service blocks – comprising a kitchen, bathroom, laundry room and wardrobe space – which guarantee two separate apartments on each floor. The free layout of the bedrooms and living areas means the bow-windows in the living rooms may be positioned differently on each floor, altering the vertical rhythm.
The front overlooking the garden is in pink render and the sides are clad with brownish-purple clinker tiles.
The left-hand section of the ground floor is porticoed with the pillars rotated for easy parking.
Originally published in Domus 290 / January 1954
A new house
This new house by the architects Ignazio Gardella, Anna Castelli and Roberto Menghi stands on the edge of a beautiful private park in Milan. This privilege is also one of the reasons behind its architecture [… ]; trees and house accompany each other upwards, with long covered balconies creating a transitional place, a green, airy, glazed space between indoors and outdoors.
The interiors and interior-exteriors shown here – from one apartment in the building – draw added beauty from the nearby tall trees. The well-defined spatial design, the large fixed motifs of the windows, mosaic floors and furnishings, be they antique or chance, all create harmony.
Other significant buildings by Ignazio Gardella:
Restoration of some rooms in Villa Reale and ‘Raccolta Grassi’ arrangement, 1957-1958, Via Palestro; Villa Reale 2° level
Castelli office building (with A. Castelli Ferrieri), 1958-1960, Via Benigno Crespi 70
Residential and office building in Via Cusani(with E. Borgazzi), 1962-9164, Via Cusani 4, on the corner of Via Ponte Vetere 1
Antonietta Biffi’ retirement home (with J. Gardella), 1963-1966, Via dei Ciclamini 34
Travellers centre at Lambrate railway station (with J. Gardella and Mario Valle Engineering), 1983, Piazza Monte Titano; Via Predil
Credito Italiano data centre (with P. Crespi), 1988, Via Giulio Natta


